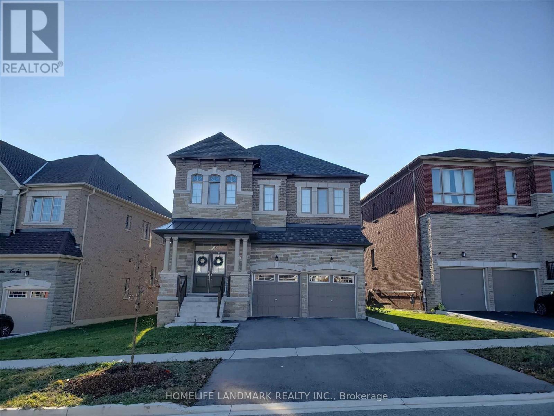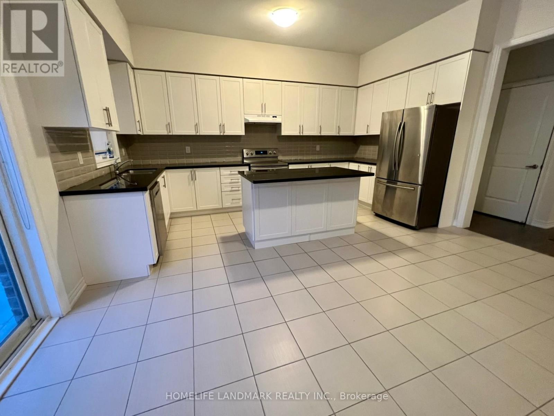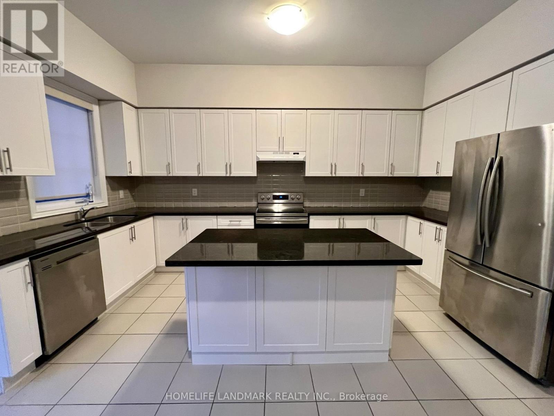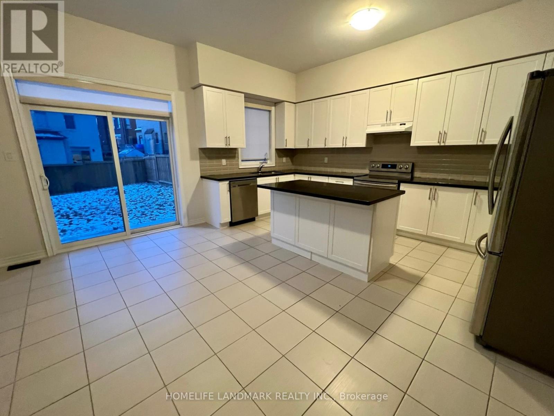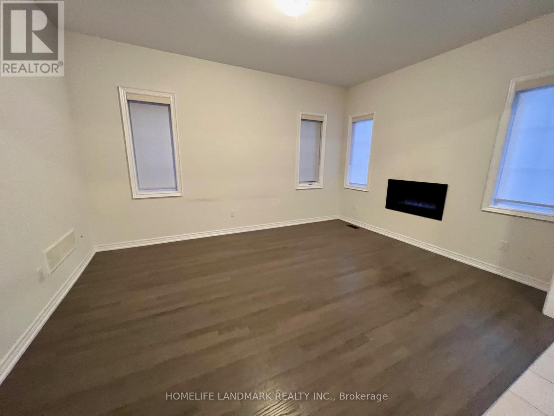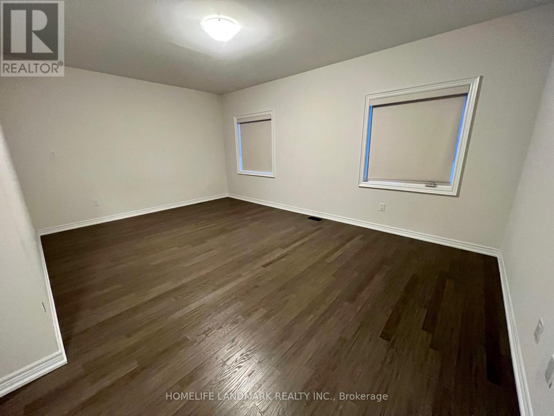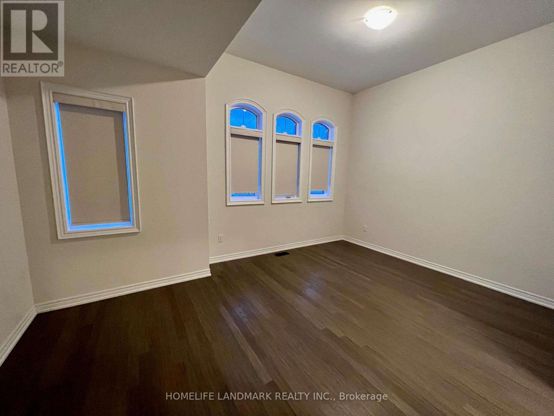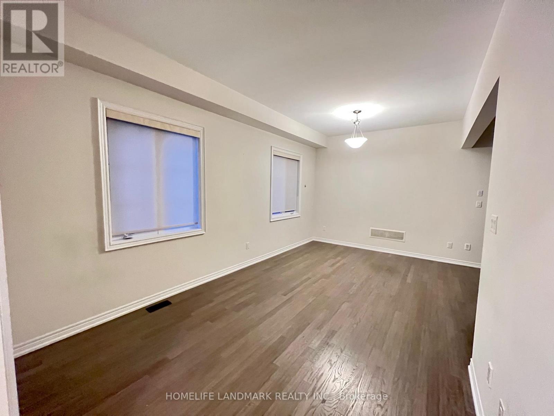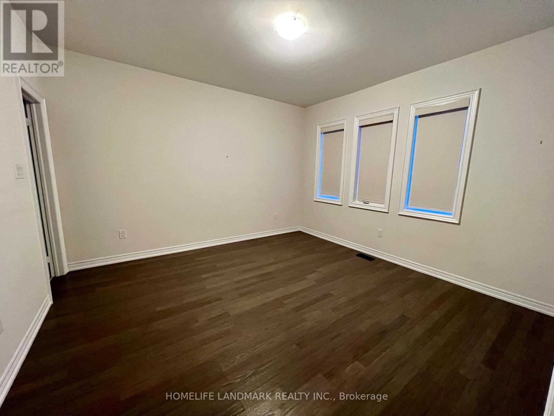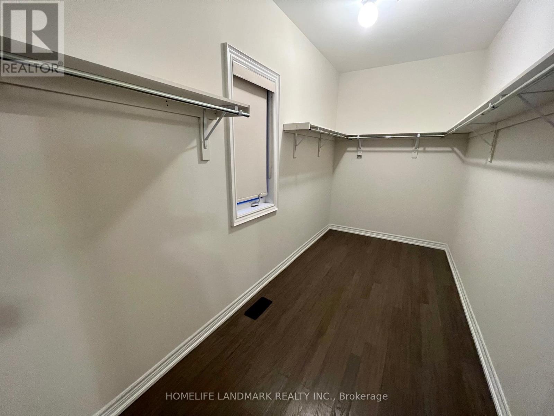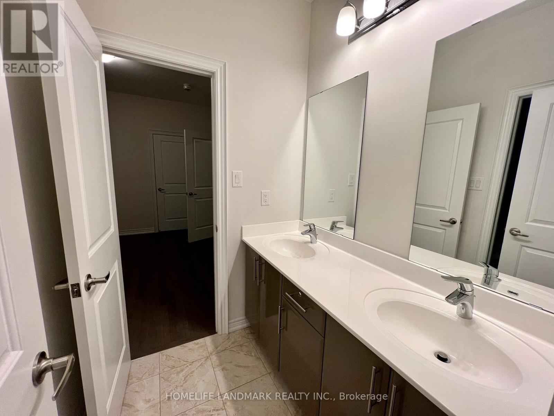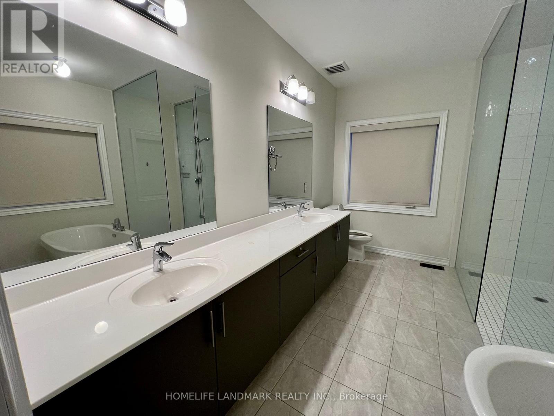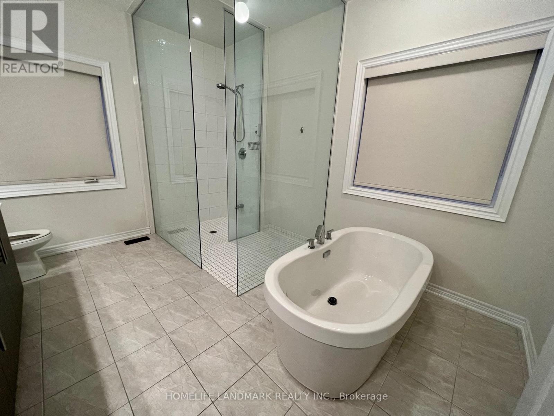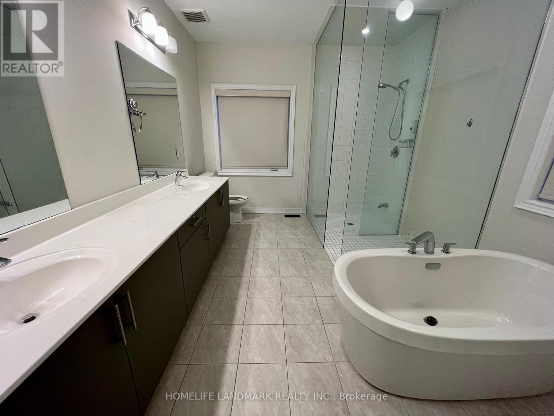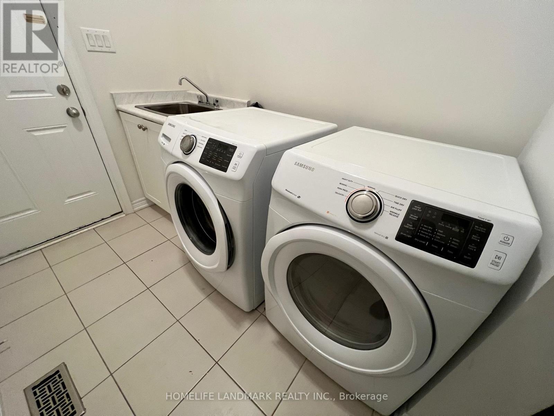130 Alamo Heights Drive
Richmond Hill, Ontario L4S 0A5
4 Bedroom
4 Bathroom
2,500 - 3,000 ft2
Fireplace
Central Air Conditioning
Forced Air
$4,400 Monthly
Approx. 2900 Sq. Ft. Brick & Stone Front. Well Maintained Newer House In High Demand Area. Double Door Entrance. Main Floor 10', 2nd Floor 9' Ceilings. Hardwood Flooring Throughout, Oak Staircase. Eat-In Kitchen With Centre Island, Quartz Counter Top. All Quartz Vanity Top In Bathrooms. Flameless Glass Shower In 2 Ensuite Baths. Steps To Park & Public Transit. Walk To Schools & Shopping Plaza. Top Ranking Trillium Woods Public School & Richmond Hill High School Nearby. (id:61215)
Property Details
MLS® Number
N12520006
Property Type
Single Family
Community Name
Westbrook
Equipment Type
Water Heater
Parking Space Total
5
Rental Equipment Type
Water Heater
Building
Bathroom Total
4
Bedrooms Above Ground
4
Bedrooms Total
4
Age
New Building
Appliances
Garage Door Opener Remote(s)
Basement Type
Full
Construction Style Attachment
Detached
Cooling Type
Central Air Conditioning
Exterior Finish
Brick
Fireplace Present
Yes
Flooring Type
Hardwood, Tile
Foundation Type
Brick
Half Bath Total
1
Heating Fuel
Natural Gas
Heating Type
Forced Air
Stories Total
2
Size Interior
2,500 - 3,000 Ft2
Type
House
Utility Water
Municipal Water
Parking
Land
Acreage
No
Fence Type
Fenced Yard
Sewer
Sanitary Sewer
Rooms
Level
Type
Length
Width
Dimensions
Second Level
Bedroom 4
3.5 m
3.35 m
3.5 m x 3.35 m
Second Level
Primary Bedroom
5.8 m
3.9 m
5.8 m x 3.9 m
Second Level
Bedroom 2
4.1 m
3.9 m
4.1 m x 3.9 m
Second Level
Bedroom 3
5.15 m
3.65 m
5.15 m x 3.65 m
Main Level
Living Room
6.1 m
3.36 m
6.1 m x 3.36 m
Main Level
Dining Room
6.1 m
3.36 m
6.1 m x 3.36 m
Main Level
Family Room
5 m
3.36 m
5 m x 3.36 m
Main Level
Eating Area
5.35 m
5 m
5.35 m x 5 m
Main Level
Kitchen
5.35 m
5 m
5.35 m x 5 m
Main Level
Foyer
3.6 m
3.2 m
3.6 m x 3.2 m
https://www.realtor.ca/real-estate/29078662/130-alamo-heights-drive-richmond-hill-westbrook-westbrook

