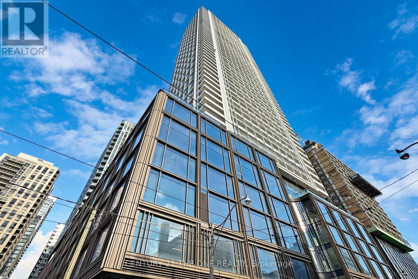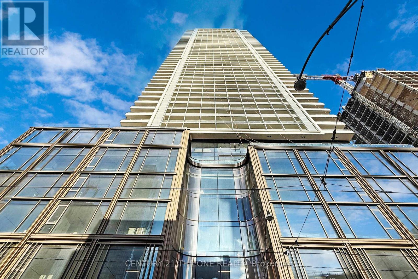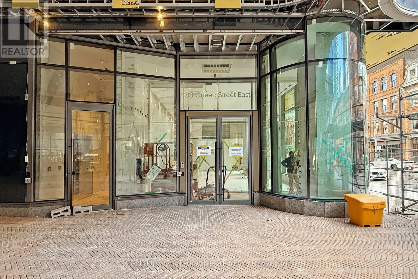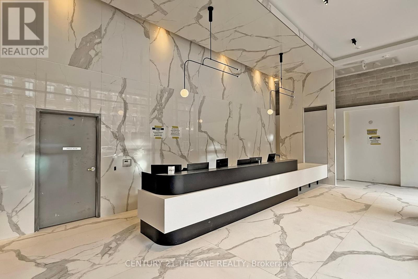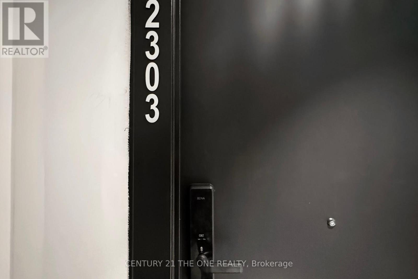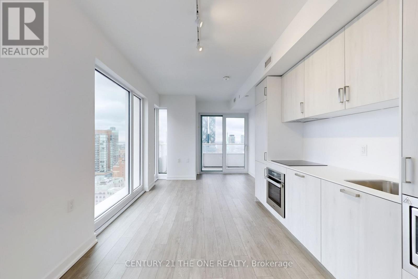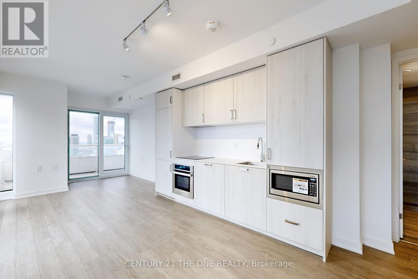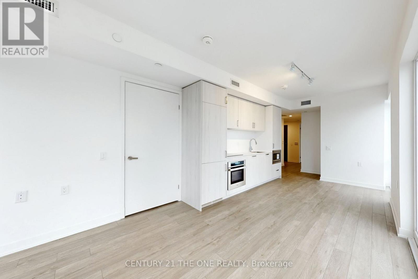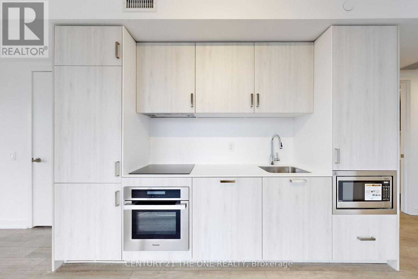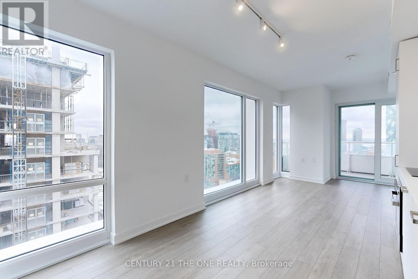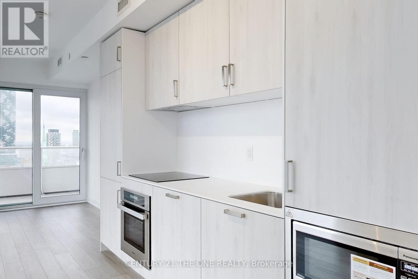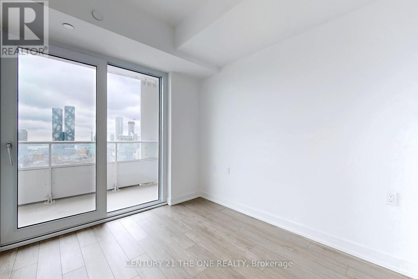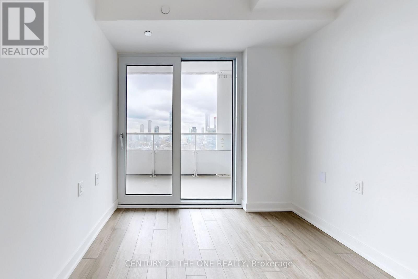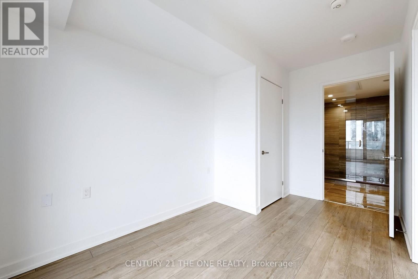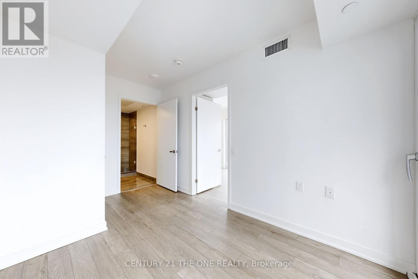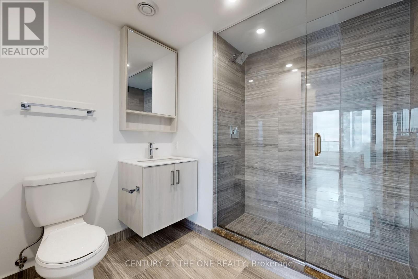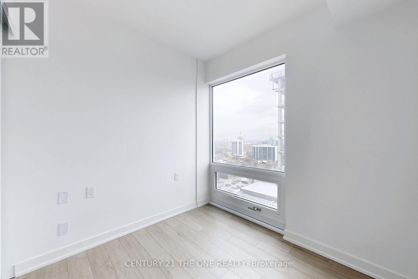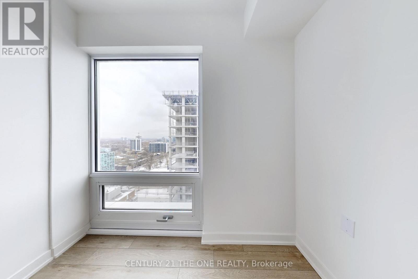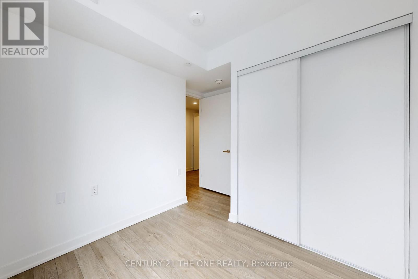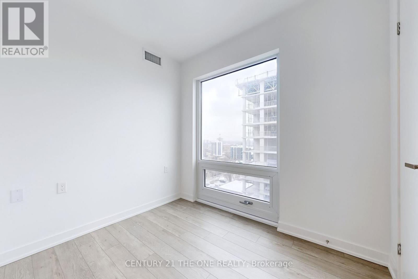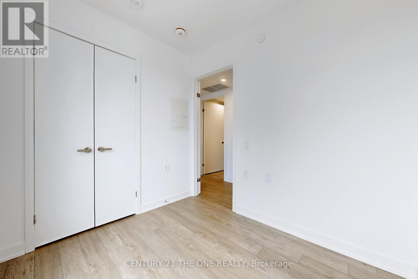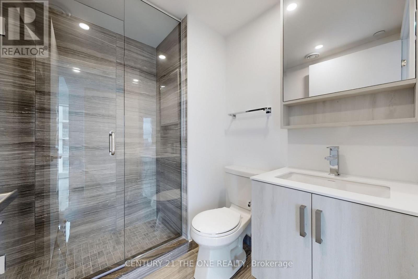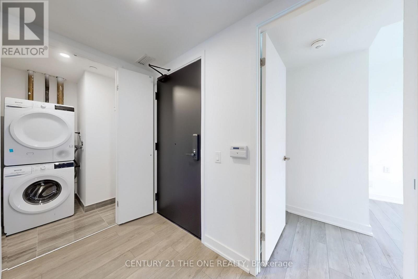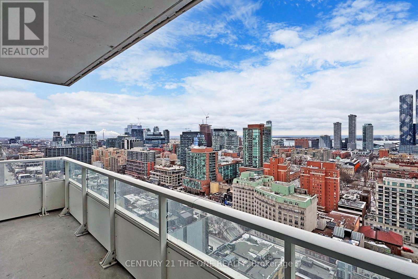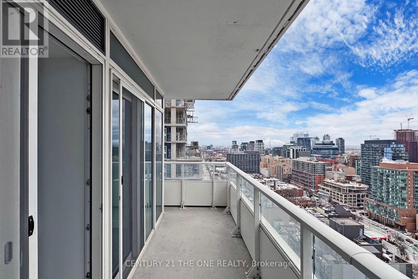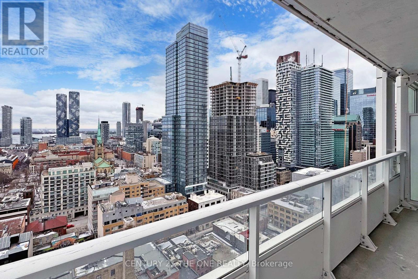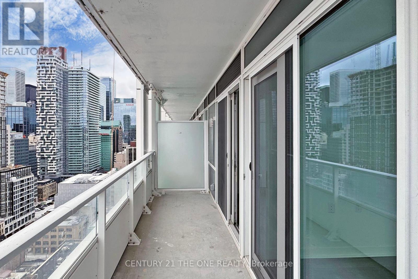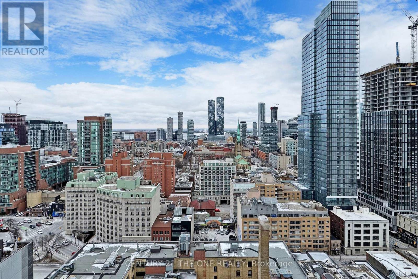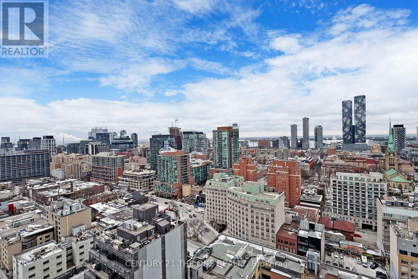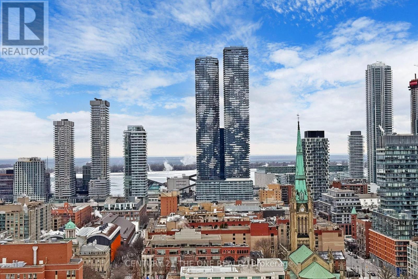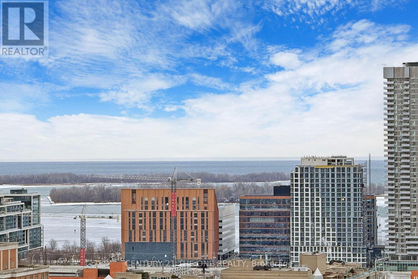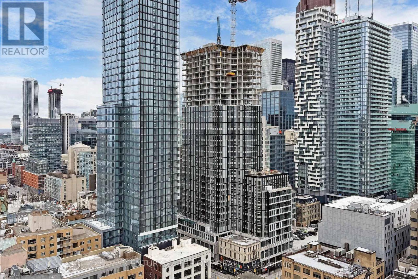3 Bedroom
2 Bathroom
700 - 799 ft2
Central Air Conditioning
Heat Pump, Not Known
$3,500 Monthly
Welcome To Luxurious 88 Queen By St. Thomas Development! Brand New Unit With 888 Sqft (791+97 Balcony) Perfect For Young Professionals Or Students. Three Bedrooms & Two Bath, High Quality Finishes, Open Concepts with Modern Kitchen, Floor-to-Celing Windows, Southeast Facing Overlooking Toronto City Skyline! Prime Downtown Location, Walking Distance to Hospital Row, the Financial District, the East Bay front Redevelopment, TMU, U of T, George Brown, OCAD etc. Mins Away From Fine Dining, Entertainment, Eaton Center, and TTC. Everything You Needs At Door Steps. (id:61215)
Property Details
|
MLS® Number
|
C12515426 |
|
Property Type
|
Single Family |
|
Community Name
|
Church-Yonge Corridor |
|
Community Features
|
Pets Allowed With Restrictions |
|
Features
|
Balcony, Carpet Free |
|
Parking Space Total
|
1 |
|
View Type
|
City View |
Building
|
Bathroom Total
|
2 |
|
Bedrooms Above Ground
|
3 |
|
Bedrooms Total
|
3 |
|
Age
|
New Building |
|
Amenities
|
Storage - Locker |
|
Appliances
|
Oven - Built-in, Cooktop, Dishwasher, Dryer, Microwave, Oven, Hood Fan, Washer, Refrigerator |
|
Basement Type
|
None |
|
Cooling Type
|
Central Air Conditioning |
|
Exterior Finish
|
Concrete |
|
Flooring Type
|
Hardwood |
|
Heating Fuel
|
Electric, Natural Gas |
|
Heating Type
|
Heat Pump, Not Known |
|
Size Interior
|
700 - 799 Ft2 |
|
Type
|
Apartment |
Parking
Land
Rooms
| Level |
Type |
Length |
Width |
Dimensions |
|
Flat |
Living Room |
3.07 m |
6.62 m |
3.07 m x 6.62 m |
|
Flat |
Kitchen |
3.07 m |
6.62 m |
3.07 m x 6.62 m |
|
Flat |
Dining Room |
3.07 m |
6.62 m |
3.07 m x 6.62 m |
|
Flat |
Primary Bedroom |
2.46 m |
4.14 m |
2.46 m x 4.14 m |
|
Flat |
Bedroom 2 |
2.23 m |
2.67 m |
2.23 m x 2.67 m |
|
Flat |
Bedroom 3 |
2.23 m |
2.46 m |
2.23 m x 2.46 m |
https://www.realtor.ca/real-estate/29073915/2303-88-queen-street-e-toronto-church-yonge-corridor-church-yonge-corridor

