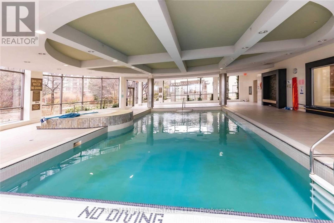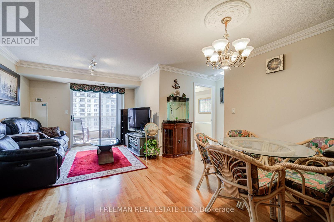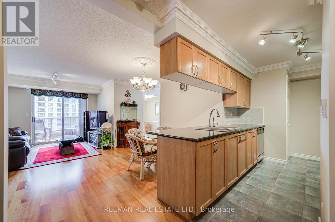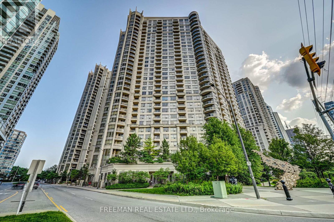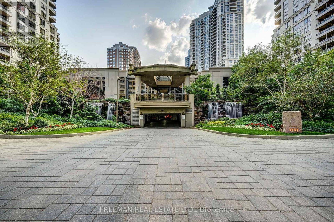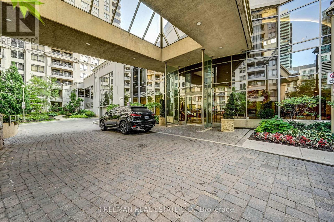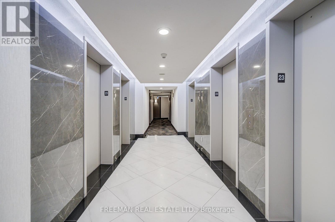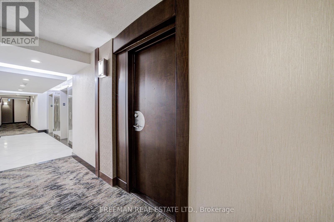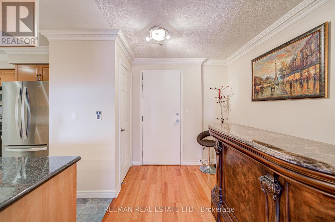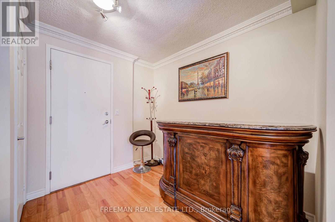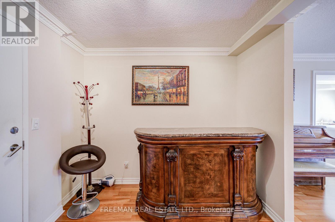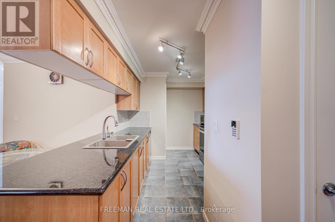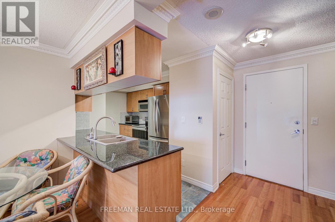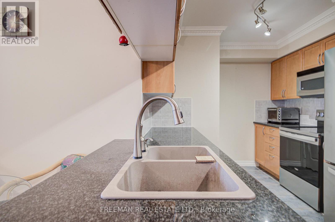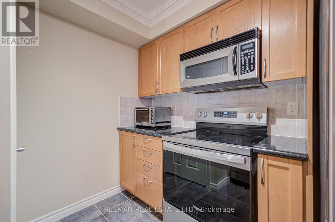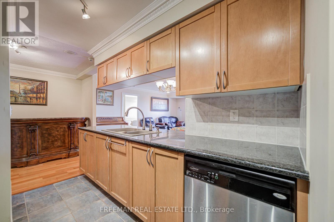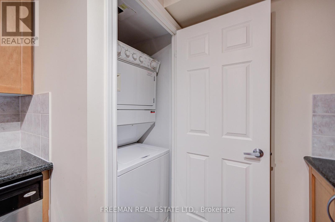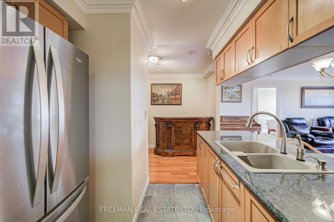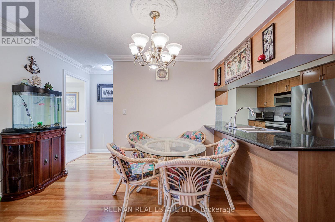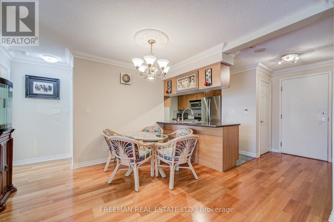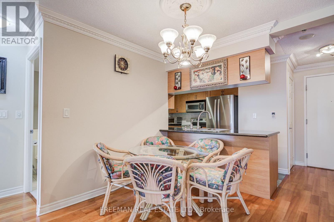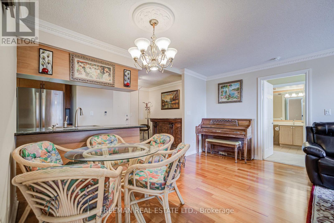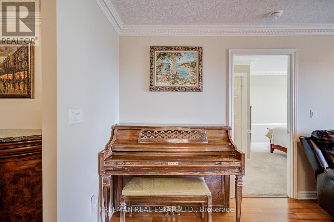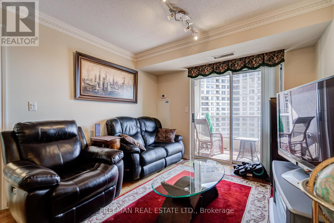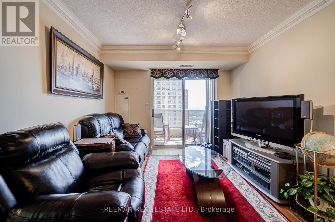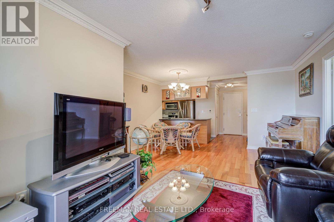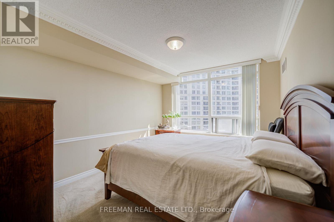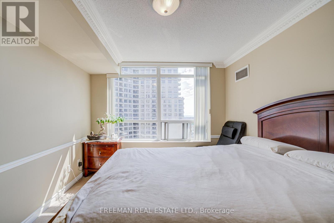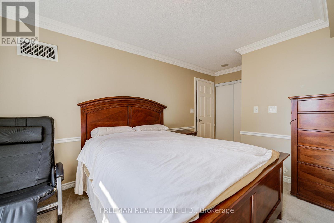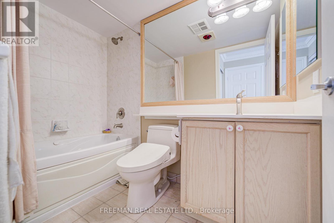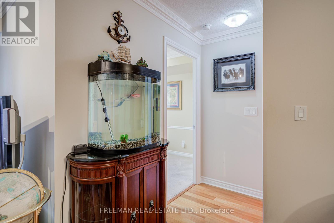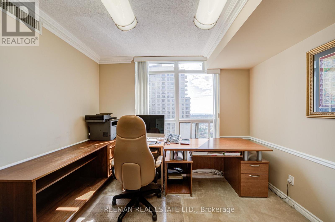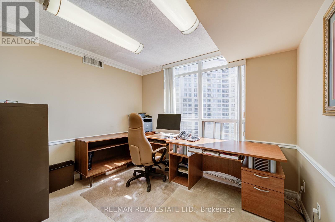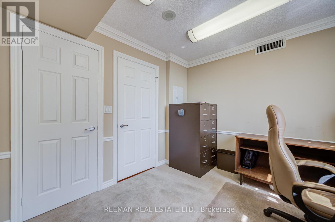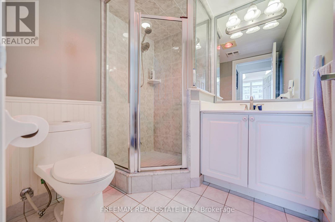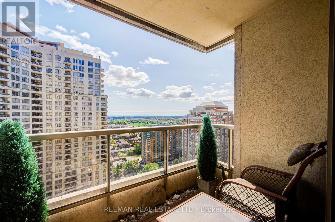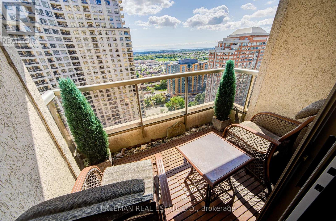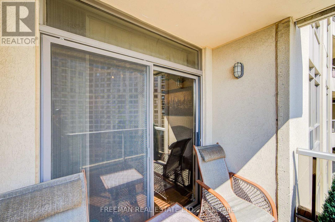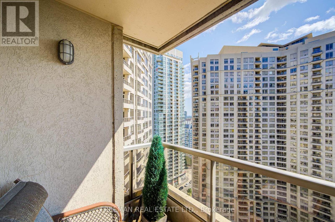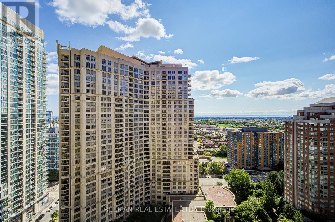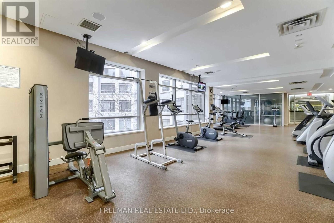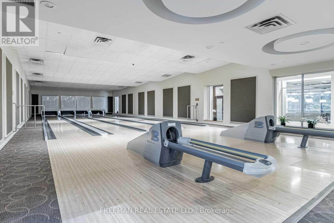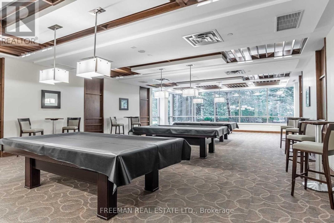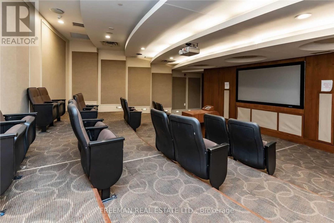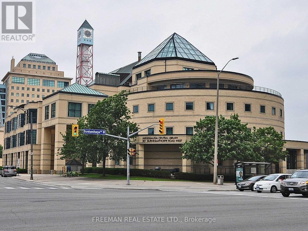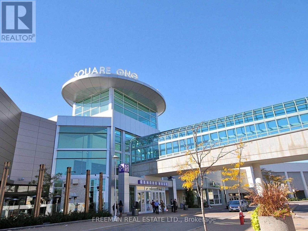Team Finora | Dan Kate and Jodie Finora | Niagara's Top Realtors | ReMax Niagara Realty Ltd.
2331 - 3888 Duke Of York Boulevard Mississauga, Ontario L5B 4P5
$549,000Maintenance, Heat, Electricity, Water, Common Area Maintenance, Parking, Insurance
$690.16 Monthly
Maintenance, Heat, Electricity, Water, Common Area Maintenance, Parking, Insurance
$690.16 MonthlySpecious 2+1 bedroom, 2 bathroom condo with open concept dining and living room, a pre-wired surround sound system and elegant crown moulding throughout. Large modern kitchen with granite countertops, new refrigerator with ice-maker/water dispenser and electric range with air fryer/baking (July, 2025). A Toto SW3056 washlet bidet toilet seat with remote control in the master bathroom. Marble countertops and ceiling heat lamps in both bathrooms. This condo is centrally located in downtown Mississauga with easy access to major highways, shopping and entertainment centres. It enjoys a southern exposure with stunning lake views, property security, 24-hour concierge and ample guest parking. Built by the reputable Tridel Group of Companies with an impressive 30,000 sq ft of amenities including a gym, bowling alley, billiards, table tennis, movie theatre, party room, indoor pool, hot tub and saunas. (id:61215)
Property Details
| MLS® Number | W12515508 |
| Property Type | Single Family |
| Community Name | City Centre |
| Community Features | Pets Allowed With Restrictions |
| Features | Balcony |
| Parking Space Total | 1 |
Building
| Bathroom Total | 2 |
| Bedrooms Above Ground | 2 |
| Bedrooms Below Ground | 1 |
| Bedrooms Total | 3 |
| Amenities | Storage - Locker |
| Appliances | Garage Door Opener Remote(s), Blinds, Dishwasher, Dryer, Stove, Washer, Refrigerator |
| Basement Type | None |
| Cooling Type | Central Air Conditioning |
| Exterior Finish | Concrete |
| Flooring Type | Laminate, Ceramic, Carpeted |
| Heating Fuel | Natural Gas |
| Heating Type | Forced Air |
| Size Interior | 900 - 999 Ft2 |
| Type | Apartment |
Parking
| Underground | |
| Garage |
Land
| Acreage | No |
Rooms
| Level | Type | Length | Width | Dimensions |
|---|---|---|---|---|
| Main Level | Living Room | 17.9 m | 14.8 m | 17.9 m x 14.8 m |
| Main Level | Dining Room | 17.9 m | 14.8 m | 17.9 m x 14.8 m |
| Main Level | Kitchen | 8.8 m | 7.9 m | 8.8 m x 7.9 m |
| Main Level | Primary Bedroom | 12.2 m | 10.1 m | 12.2 m x 10.1 m |
| Main Level | Bedroom 2 | 10.2 m | 10.2 m | 10.2 m x 10.2 m |

