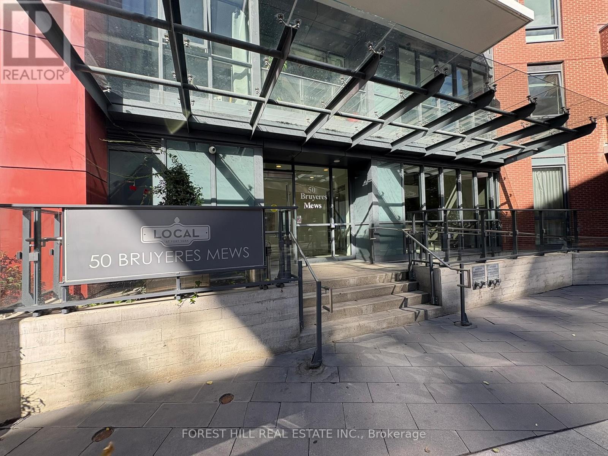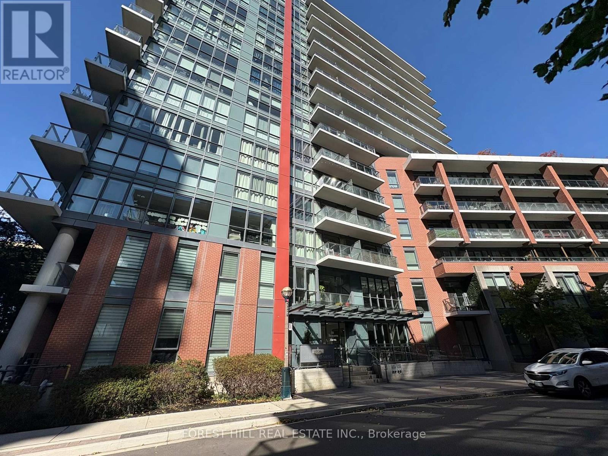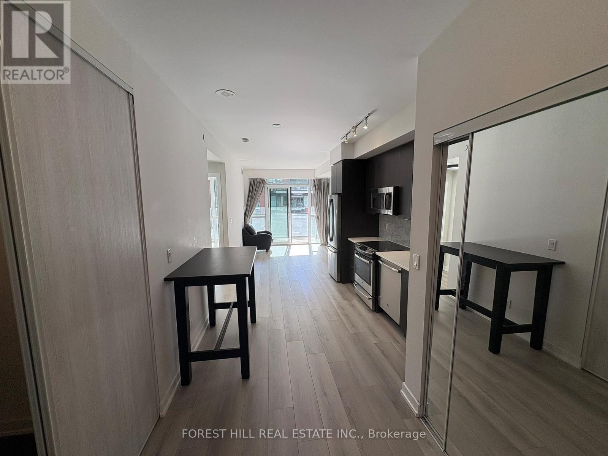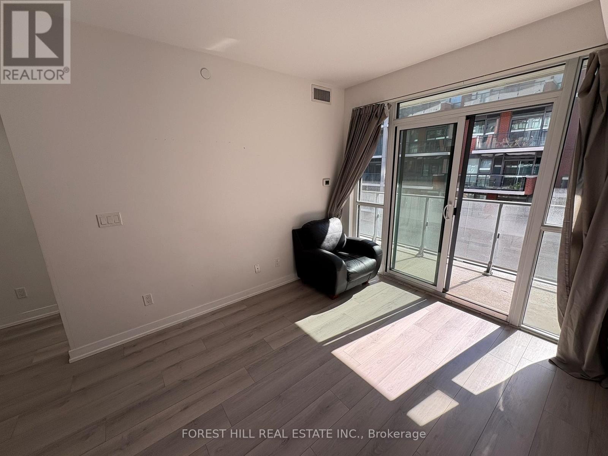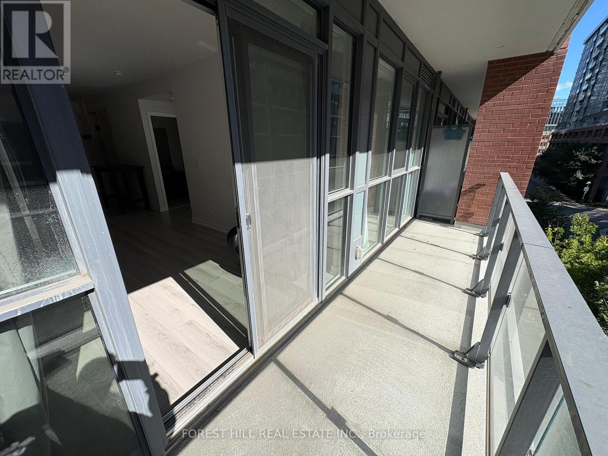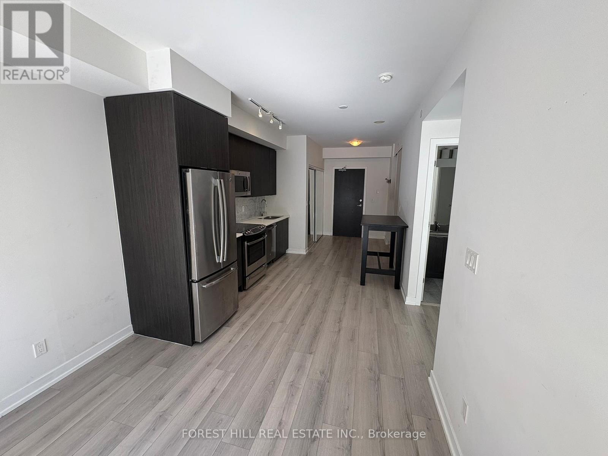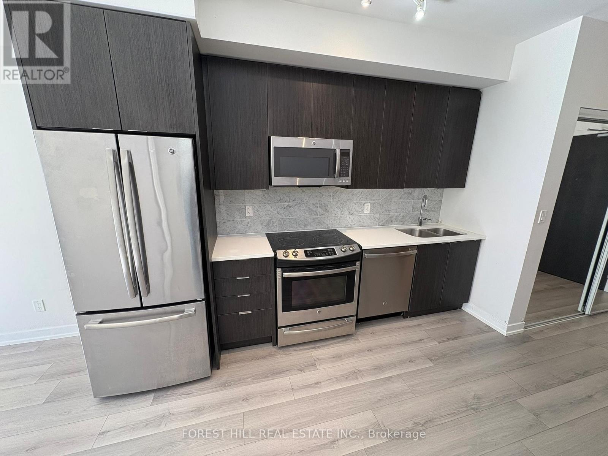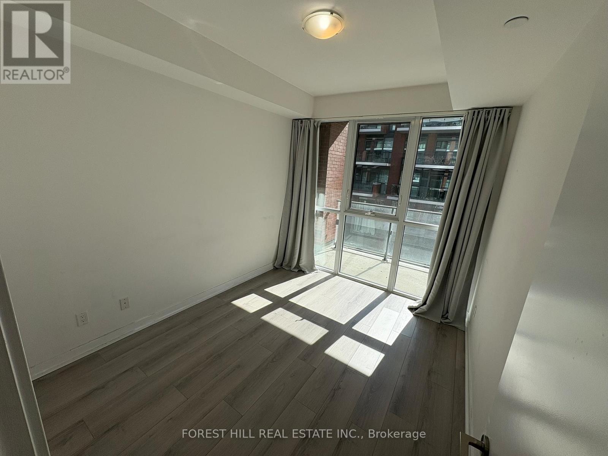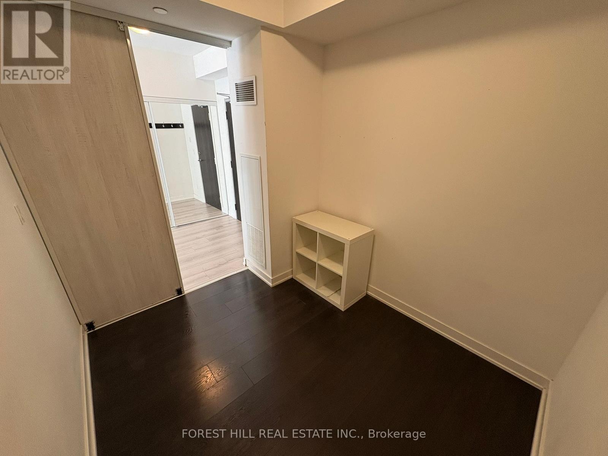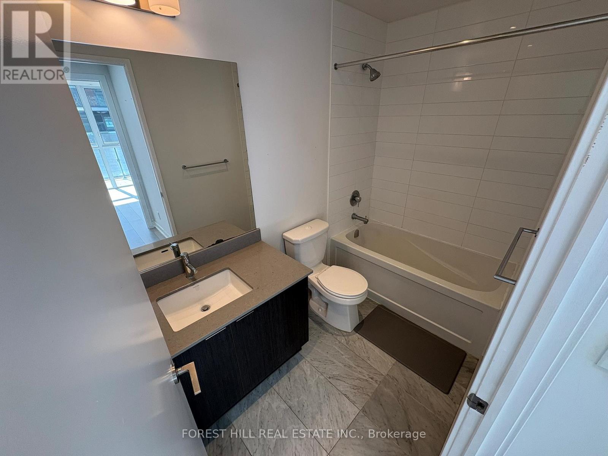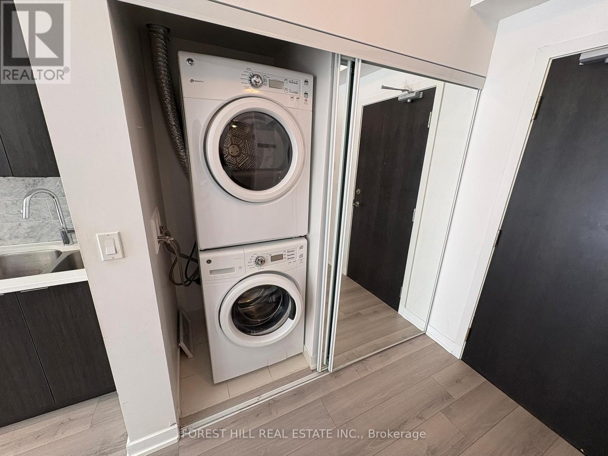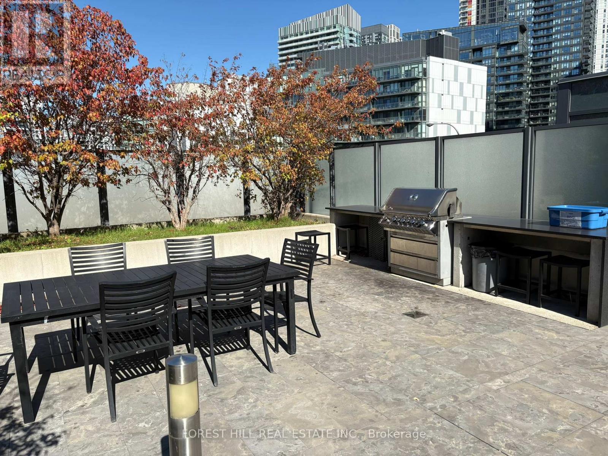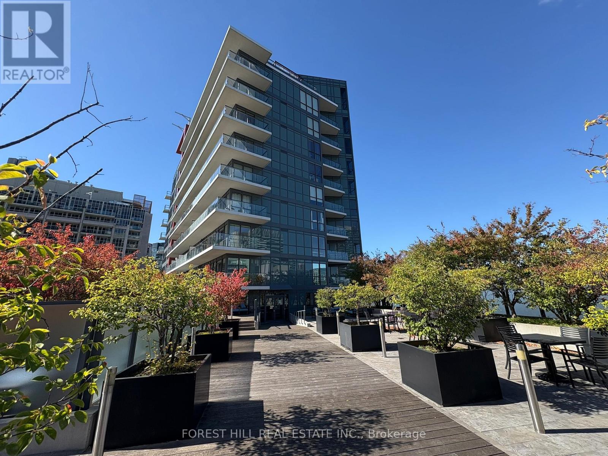2 Bedroom
1 Bathroom
600 - 699 ft2
Central Air Conditioning
Forced Air
$2,350 Monthly
Live The Lakefront Lifestyle At The Local Condominiums! Bright, Modern, And Move-in Ready, This 1-bedroom + Den Suite Offers The Perfect Blend Of Style And Convenience. The Open-concept Layout Features Laminate Flooring Throughout, A Sleek Kitchen With Stainless Steel Appliances And Tall Cabinetry, And A Spacious Living Area That Opens Onto A Large Private Balcony. The Primary Bedroom Boasts Floor-to-ceiling Windows And A Walk-in Closet, While The Den Provides An Ideal Space For A Home Office Or Guest Room. A Contemporary 4-piece Bath Completes The Suite. Enjoy Urban Living At Its Finest - Just Steps From The Harbourfront, Fort York, And The Trendy Stackt Market. Everyday Essentials Like Loblaws, Shoppers Drug Mart, And The Ttc Streetcar Are Right At Your Doorstep. With King West's Vibrant Nightlife, Waterfront Trails, And Quick Access To Major Highways, Everything You Need Is Within Easy Reach. No Dogs Allowed (id:61215)
Property Details
|
MLS® Number
|
C12514564 |
|
Property Type
|
Single Family |
|
Community Name
|
Niagara |
|
Amenities Near By
|
Park, Public Transit |
|
Community Features
|
Pets Not Allowed |
|
Features
|
Balcony, Carpet Free |
Building
|
Bathroom Total
|
1 |
|
Bedrooms Above Ground
|
1 |
|
Bedrooms Below Ground
|
1 |
|
Bedrooms Total
|
2 |
|
Amenities
|
Security/concierge, Exercise Centre, Party Room, Visitor Parking |
|
Appliances
|
Dishwasher, Furniture, Microwave, Range, Stove, Refrigerator |
|
Basement Type
|
None |
|
Cooling Type
|
Central Air Conditioning |
|
Exterior Finish
|
Brick, Concrete |
|
Flooring Type
|
Laminate |
|
Heating Fuel
|
Natural Gas |
|
Heating Type
|
Forced Air |
|
Size Interior
|
600 - 699 Ft2 |
|
Type
|
Apartment |
Parking
Land
|
Acreage
|
No |
|
Land Amenities
|
Park, Public Transit |
Rooms
| Level |
Type |
Length |
Width |
Dimensions |
|
Main Level |
Living Room |
3.44 m |
2.78 m |
3.44 m x 2.78 m |
|
Main Level |
Kitchen |
3.05 m |
2.74 m |
3.05 m x 2.74 m |
|
Main Level |
Primary Bedroom |
3.32 m |
2.77 m |
3.32 m x 2.77 m |
|
Main Level |
Den |
2.96 m |
2.39 m |
2.96 m x 2.39 m |
https://www.realtor.ca/real-estate/29072658/520-50-bruyeres-mews-toronto-niagara-niagara

