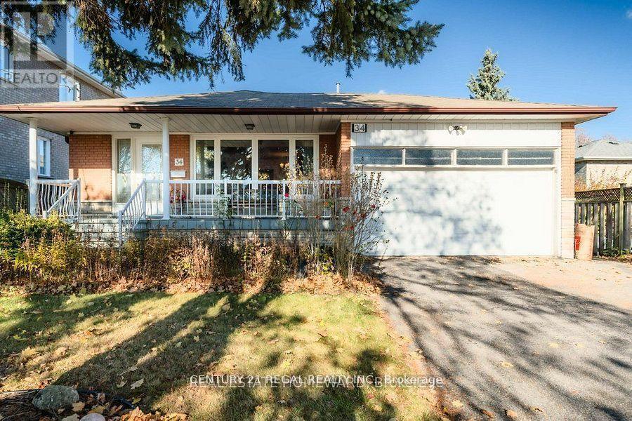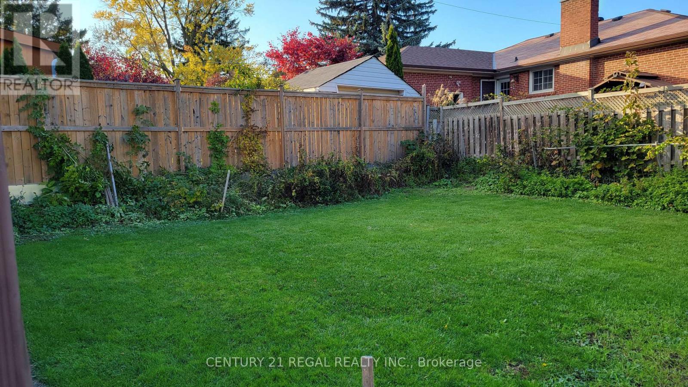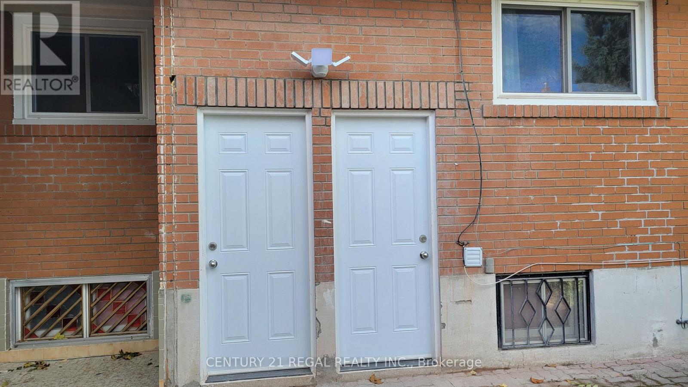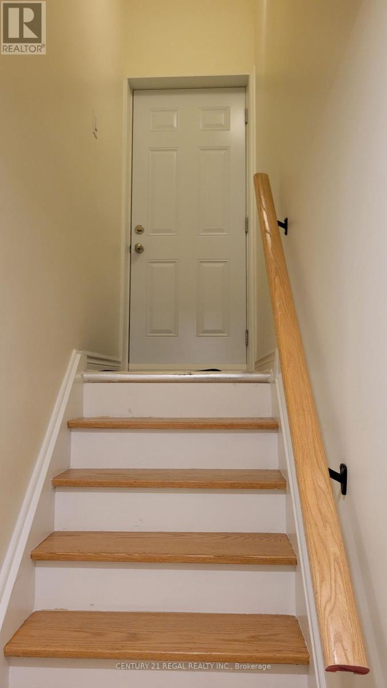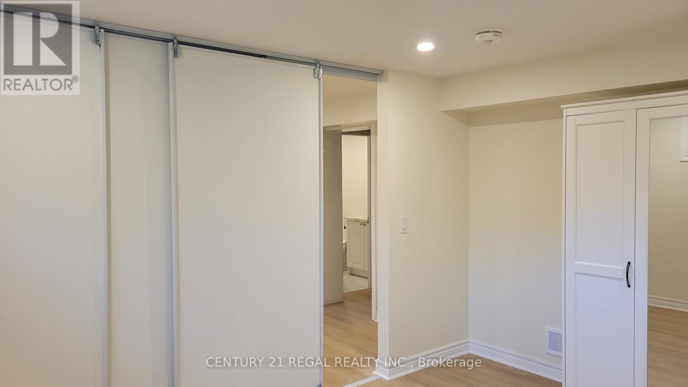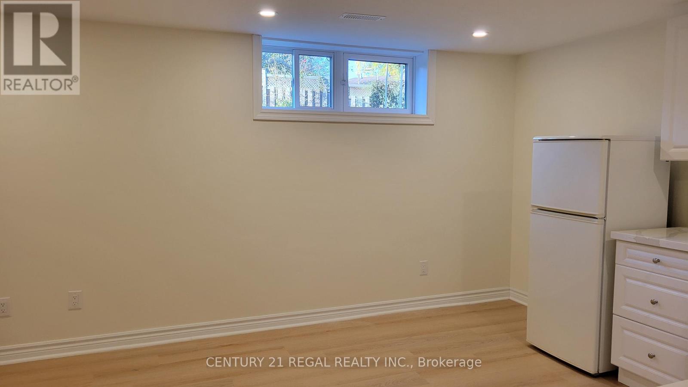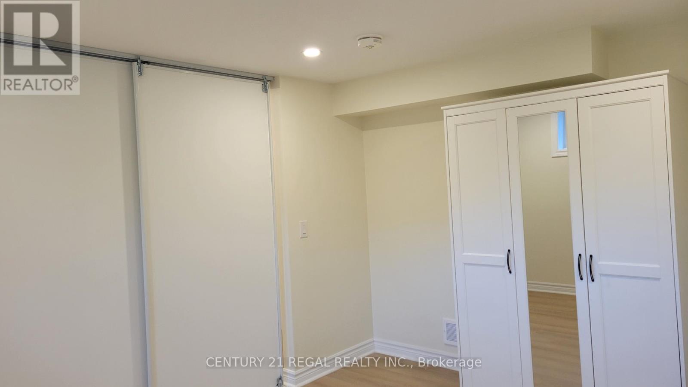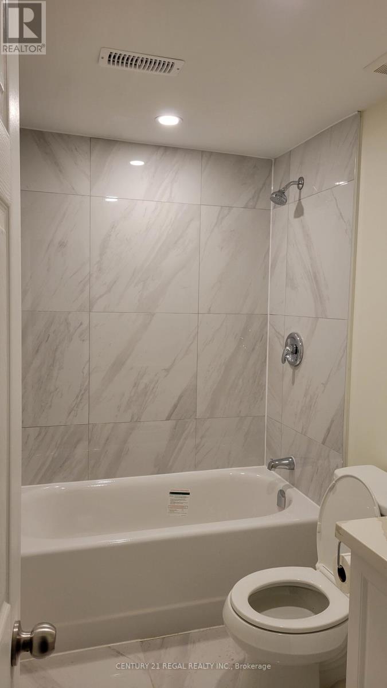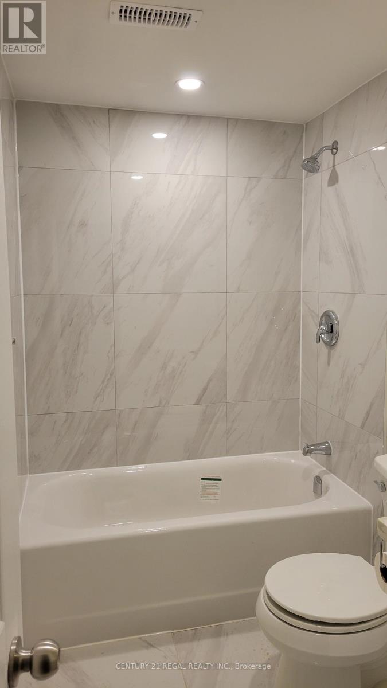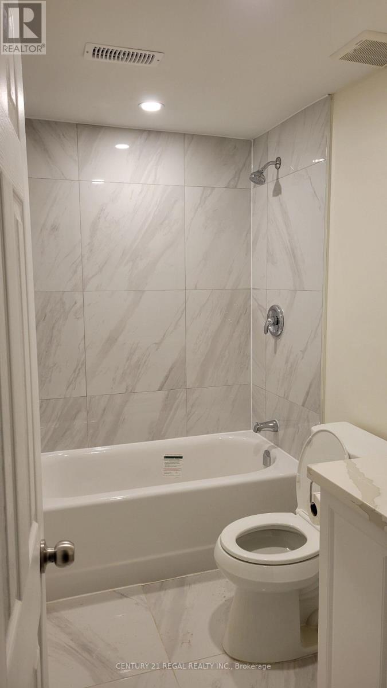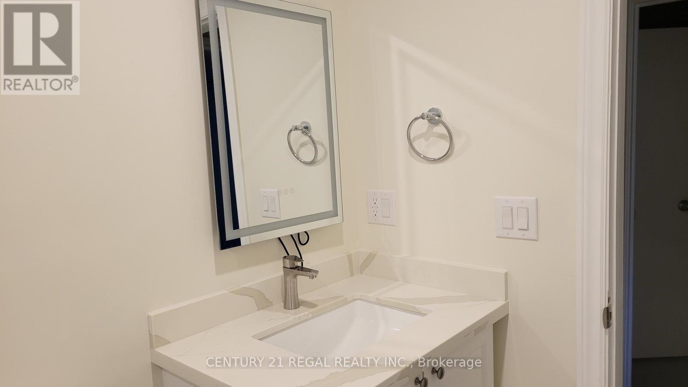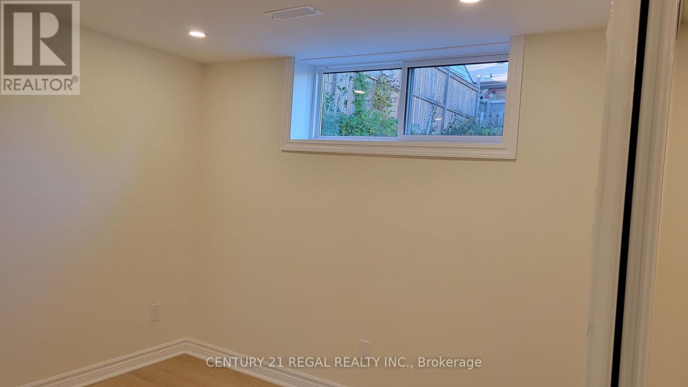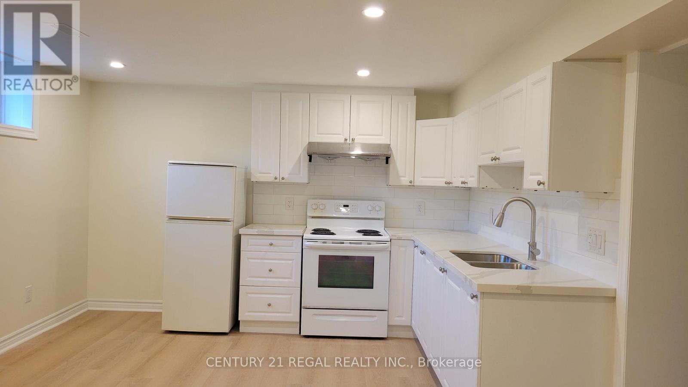Basement Unit 3 - 34 Pleasant View Drive
Toronto, Ontario M2J 3P8
1 Bedroom
1 Bathroom
1,100 - 1,500 ft2
Bungalow
Central Air Conditioning
Forced Air
$1,700 Monthly
Lovely bright bungalow, brand new fully renovated legal 1 bed/1bath unit with separate entrance. Highly desirable location on an incredible 50' x 122' lot. Steps To Ttc, Plazas, Parks, Schools, Seneca College & 404. Tenant responsible for 25% of utilities (gas, water, hydro). (id:61215)
Property Details
MLS® Number
C12514612
Property Type
Single Family
Community Name
Pleasant View
Features
Carpet Free
Building
Bathroom Total
1
Bedrooms Above Ground
1
Bedrooms Total
1
Appliances
Dryer, Stove, Washer, Refrigerator
Architectural Style
Bungalow
Basement Development
Finished
Basement Features
Separate Entrance
Basement Type
N/a (finished), N/a
Construction Style Attachment
Detached
Cooling Type
Central Air Conditioning
Exterior Finish
Brick Facing
Foundation Type
Block
Heating Fuel
Natural Gas
Heating Type
Forced Air
Stories Total
1
Size Interior
1,100 - 1,500 Ft2
Type
House
Utility Water
Municipal Water
Parking
Land
Acreage
No
Sewer
Sanitary Sewer
Size Depth
122 Ft ,9 In
Size Frontage
50 Ft ,1 In
Size Irregular
50.1 X 122.8 Ft
Size Total Text
50.1 X 122.8 Ft
Rooms
Level
Type
Length
Width
Dimensions
Basement
Bedroom
3.8 m
3 m
3.8 m x 3 m
Basement
Living Room
4.7 m
3.8 m
4.7 m x 3.8 m
Basement
Kitchen
4.7 m
3.8 m
4.7 m x 3.8 m
https://www.realtor.ca/real-estate/29072660/basement-unit-3-34-pleasant-view-drive-toronto-pleasant-view-pleasant-view

