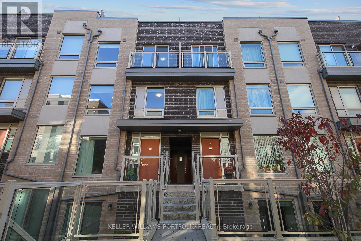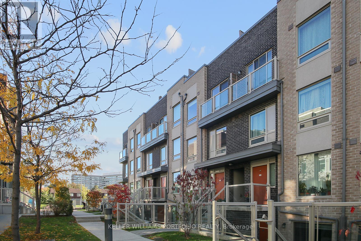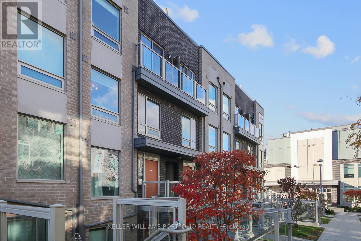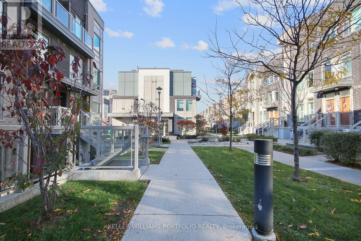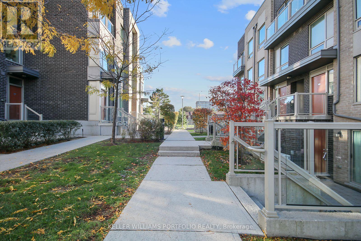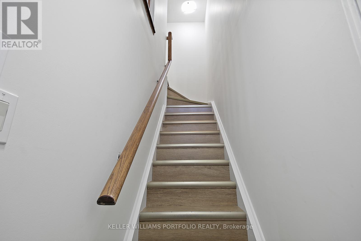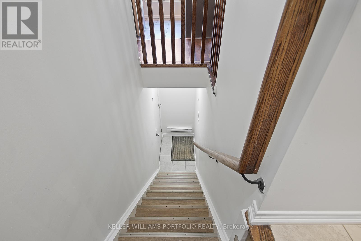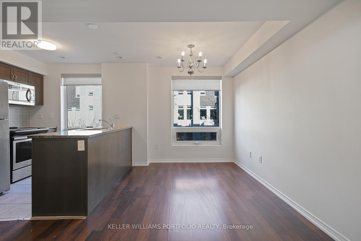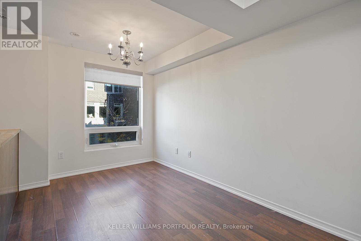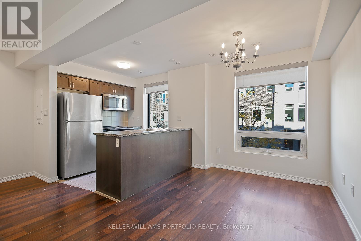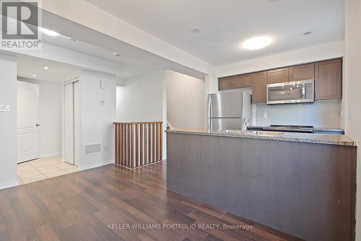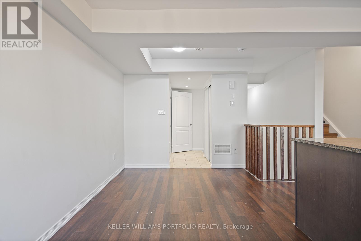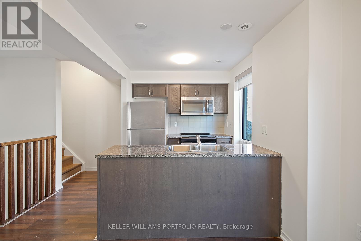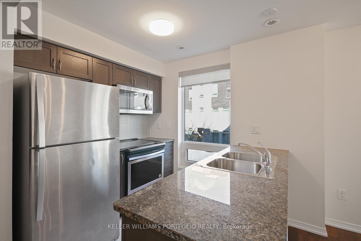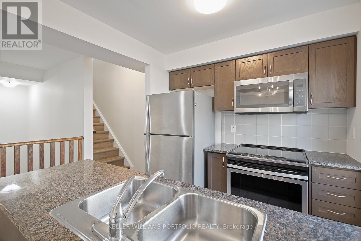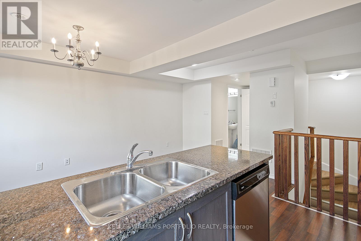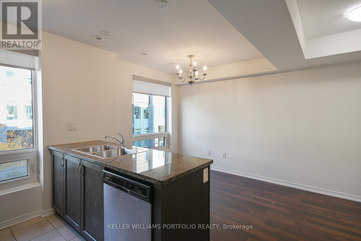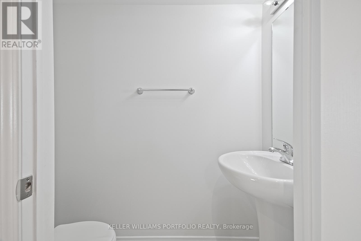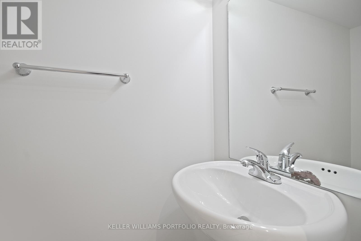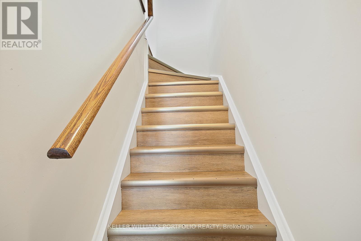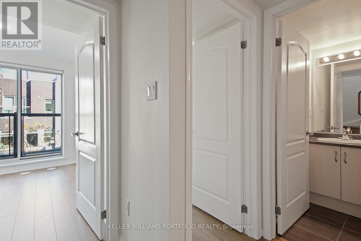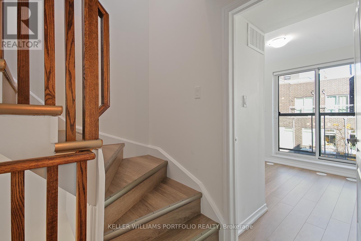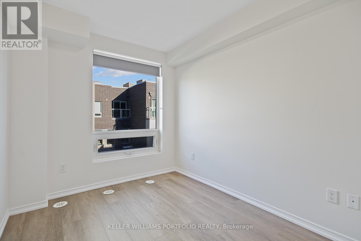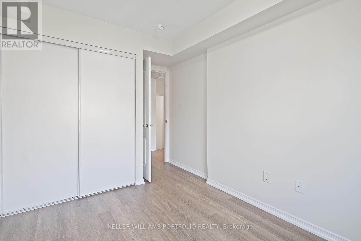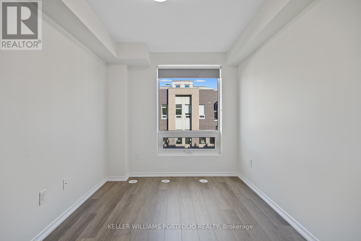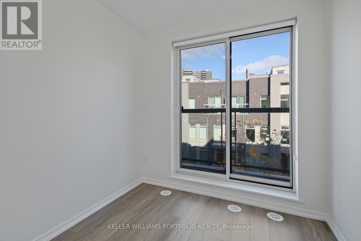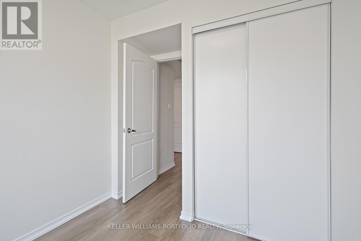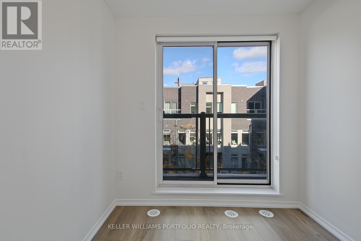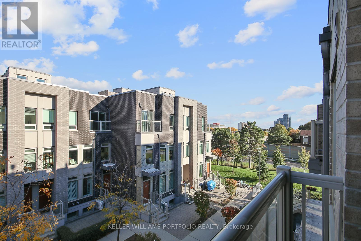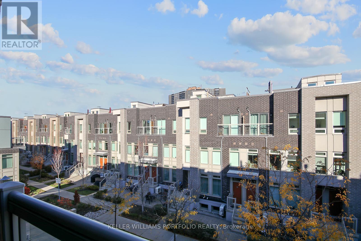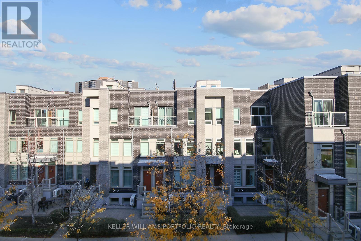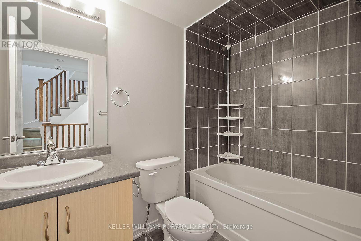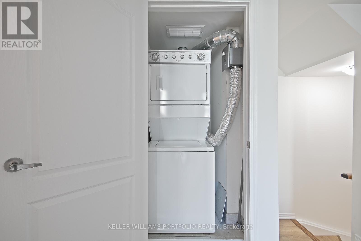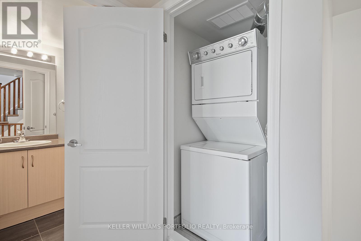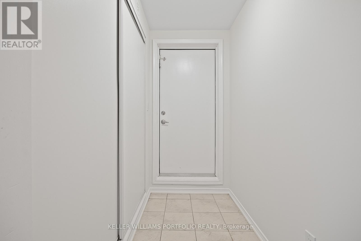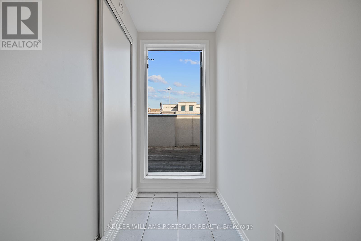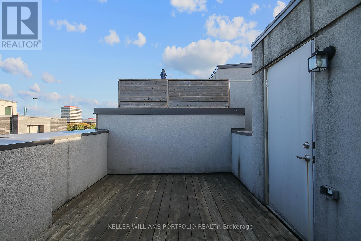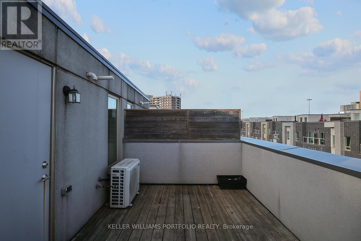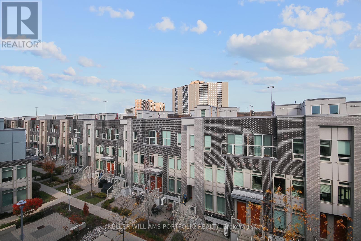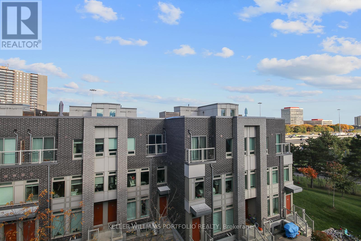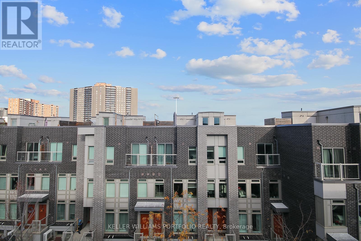2 Bedroom
2 Bathroom
900 - 999 ft2
Central Air Conditioning
Forced Air
$2,700 Monthly
Beautifully designed 2 bed contemporary Townhome nestled in the sought-after Dwell City Towns community in Etobicoke. This Amazing Suite Features new Laminate Floors, freshly painted, Open Concept Living/Dining Room, Modern Kitchen With Breakfast Bar, Granite Counters. 2nd Level Offers large primary bedroom, 2nd Bdrm W/Juliette Balcony. Enjoy the large Rooftop Patio W/Bbq Hookup. Located with easy access to the airport, major highways, downtown, transit, Sherway Gardens, grocery stores, Centennial park, Schools & Much More! (id:61215)
Property Details
|
MLS® Number
|
W12514472 |
|
Property Type
|
Single Family |
|
Community Name
|
Etobicoke West Mall |
|
Community Features
|
Pets Allowed With Restrictions |
|
Equipment Type
|
Water Heater |
|
Parking Space Total
|
1 |
|
Rental Equipment Type
|
Water Heater |
Building
|
Bathroom Total
|
2 |
|
Bedrooms Above Ground
|
2 |
|
Bedrooms Total
|
2 |
|
Amenities
|
Storage - Locker |
|
Appliances
|
Dishwasher, Dryer, Microwave, Stove, Washer, Refrigerator |
|
Basement Type
|
None |
|
Cooling Type
|
Central Air Conditioning |
|
Exterior Finish
|
Brick |
|
Half Bath Total
|
1 |
|
Heating Fuel
|
Natural Gas |
|
Heating Type
|
Forced Air |
|
Size Interior
|
900 - 999 Ft2 |
|
Type
|
Row / Townhouse |
Parking
Land
Rooms
| Level |
Type |
Length |
Width |
Dimensions |
|
Second Level |
Living Room |
4.42 m |
2.87 m |
4.42 m x 2.87 m |
|
Second Level |
Dining Room |
4.42 m |
2.87 m |
4.42 m x 2.87 m |
|
Second Level |
Kitchen |
2.16 m |
2.15 m |
2.16 m x 2.15 m |
|
Third Level |
Bedroom |
3.25 m |
2.5 m |
3.25 m x 2.5 m |
|
Third Level |
Bedroom 2 |
2.31 m |
2.34 m |
2.31 m x 2.34 m |
https://www.realtor.ca/real-estate/29072743/223-7-applewood-lane-toronto-etobicoke-west-mall-etobicoke-west-mall

