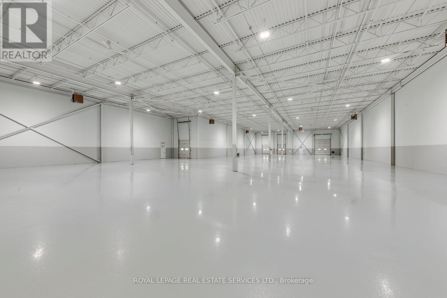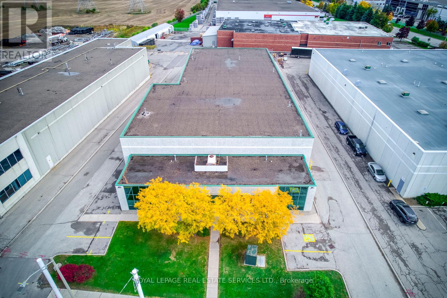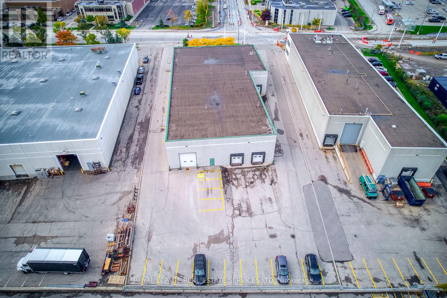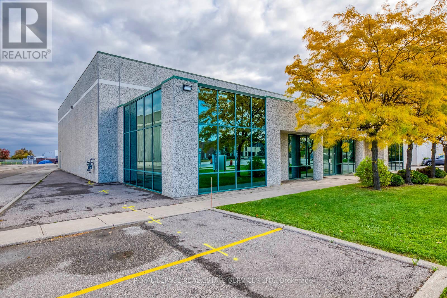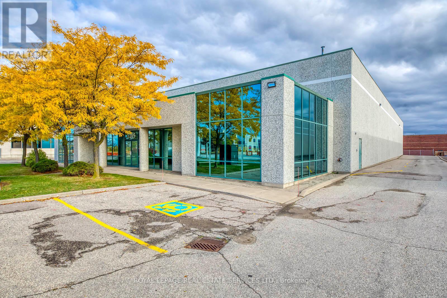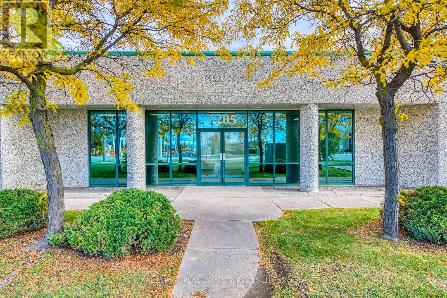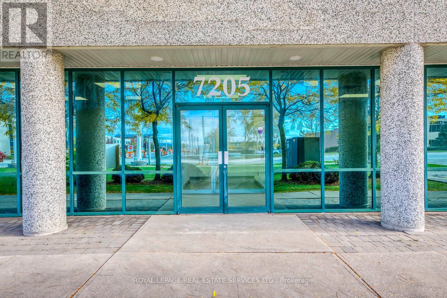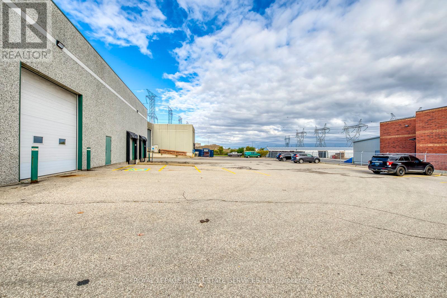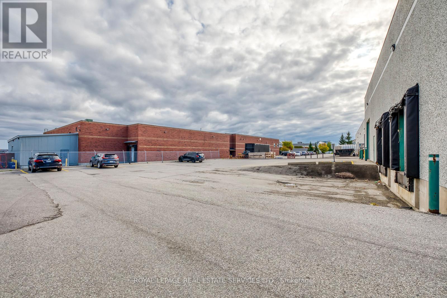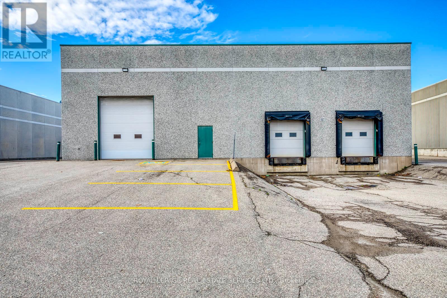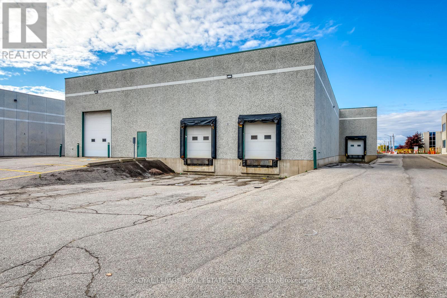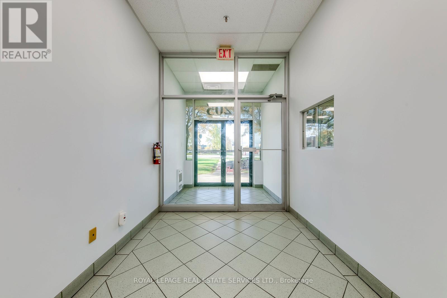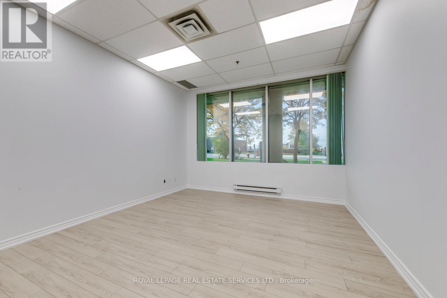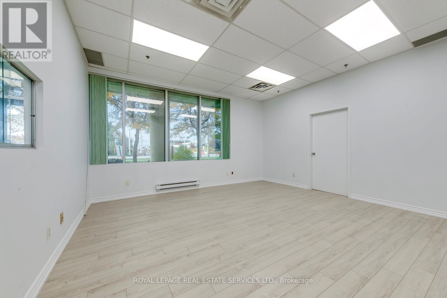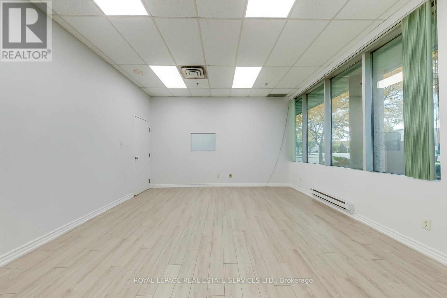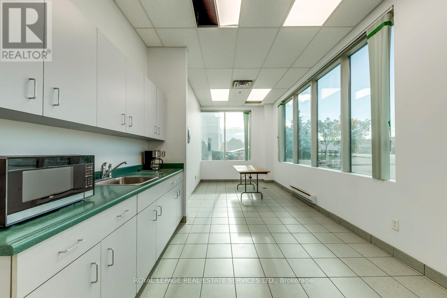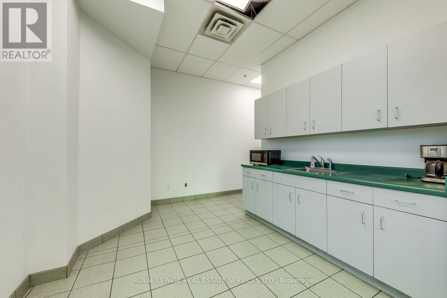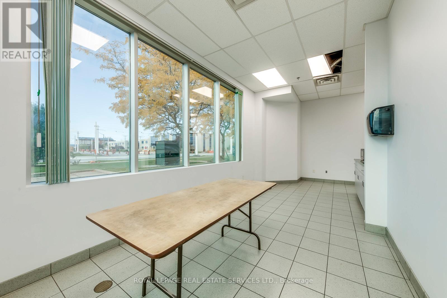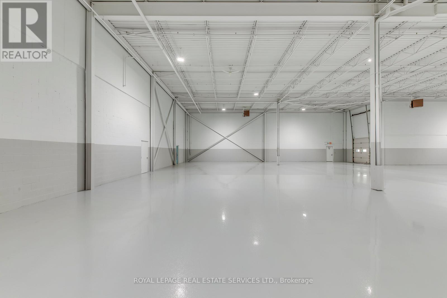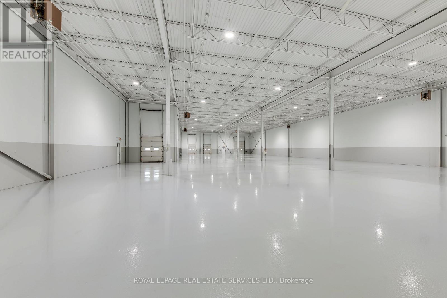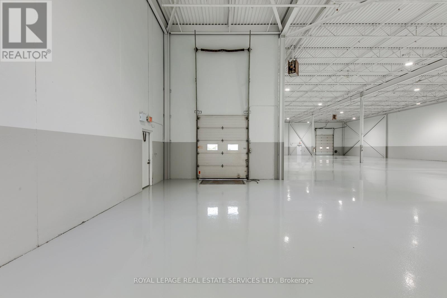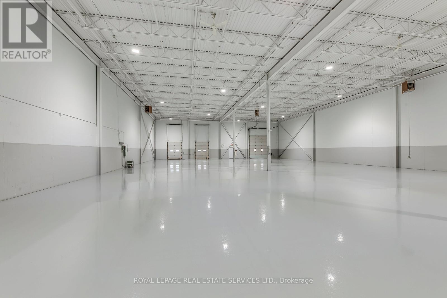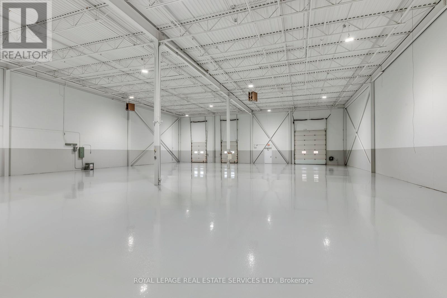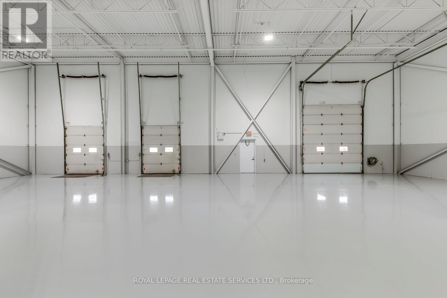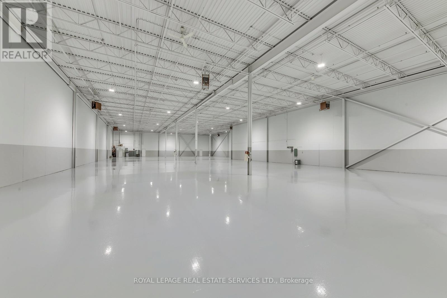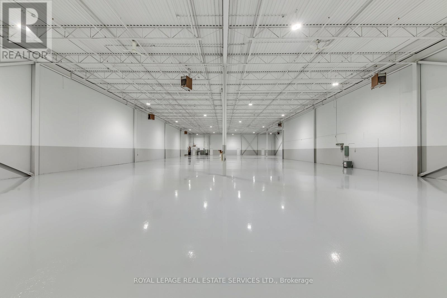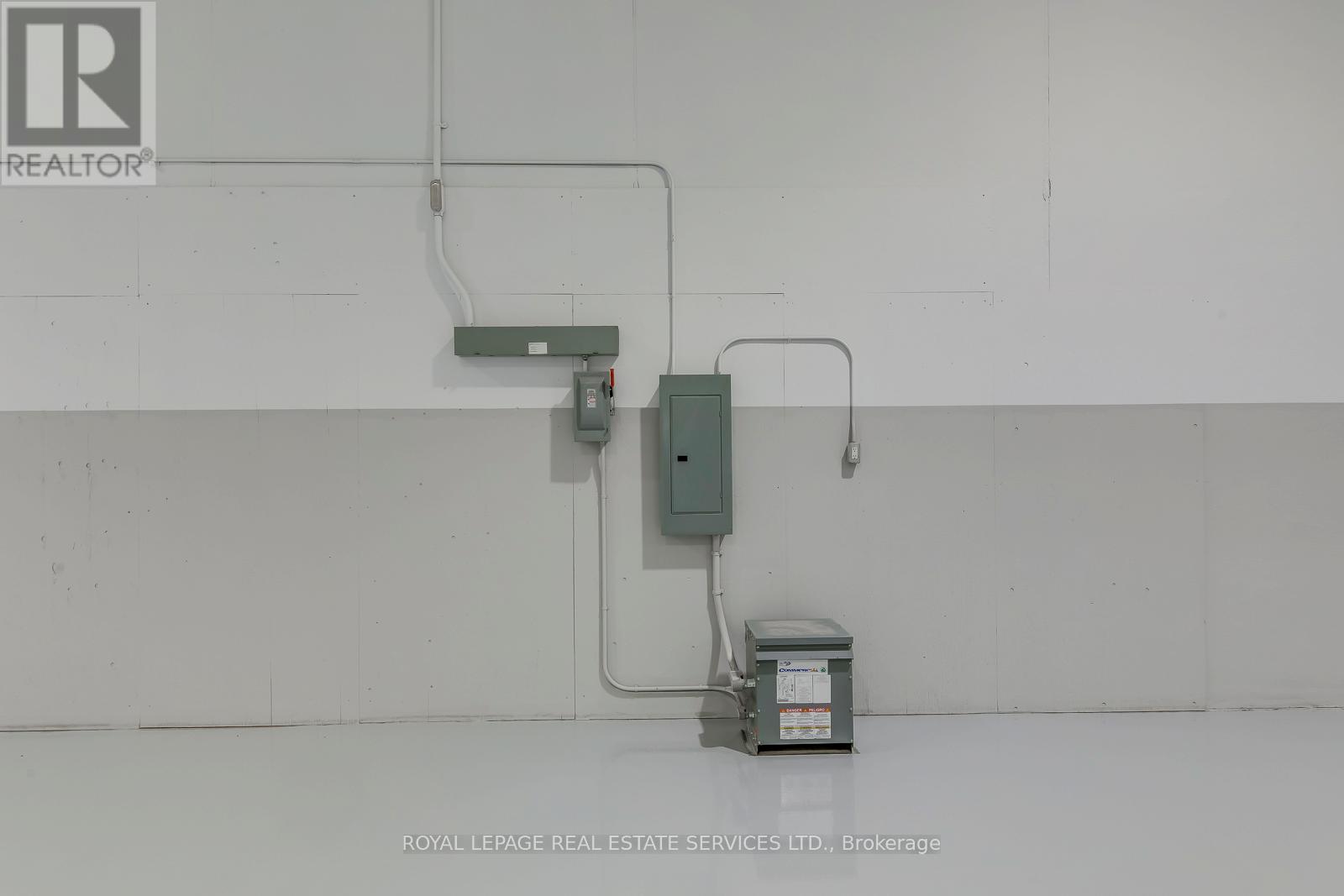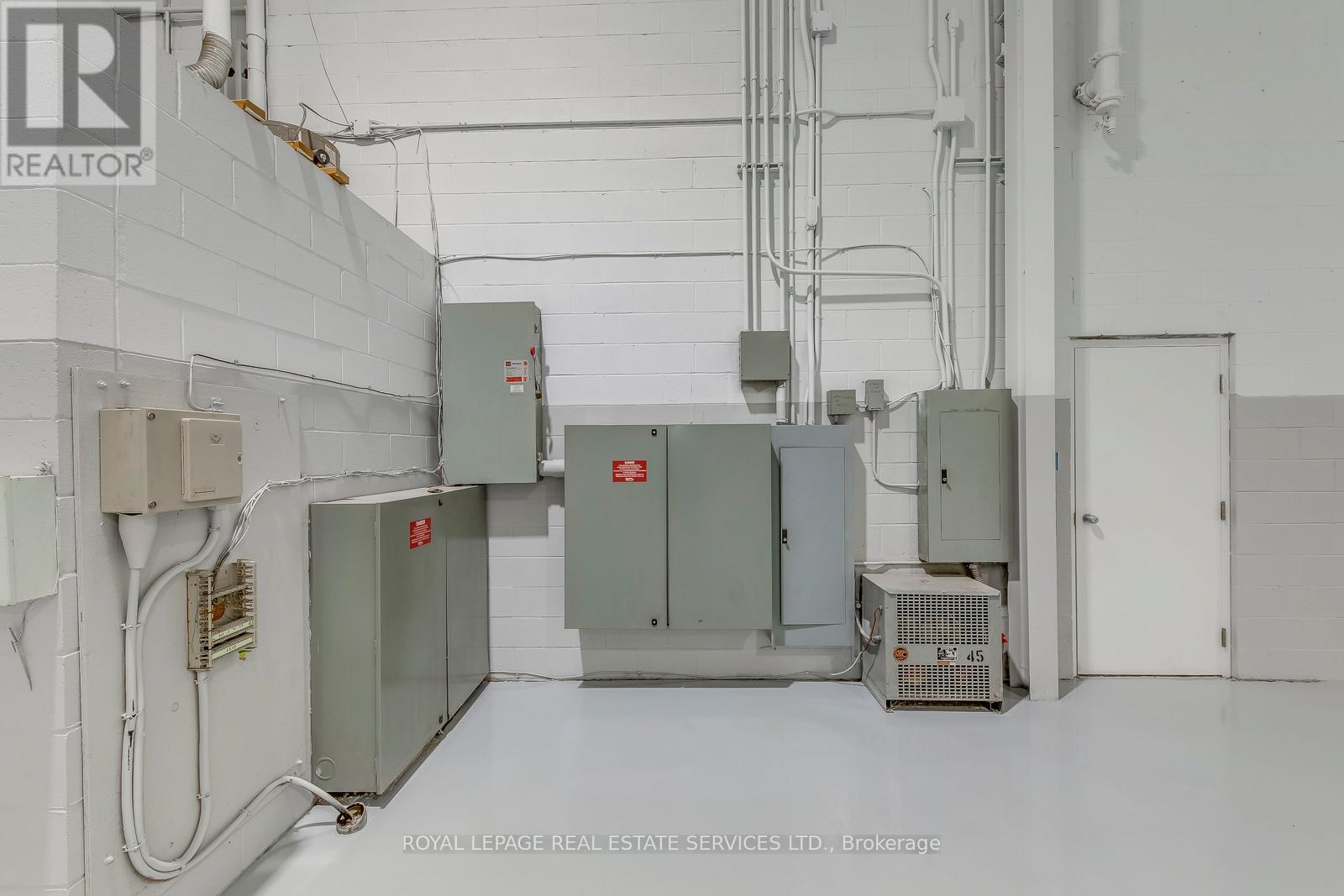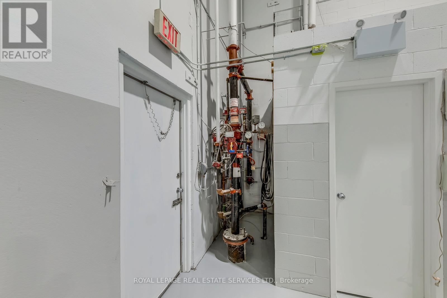2 Bathroom
17,180 ft2
Partially Air Conditioned
Forced Air
$18.50 / ft2
Freestanding industrial building in a prime Mississauga location with excellent access to amenities, transit, Highways 407, 401, 410, and Toronto Pearson Airport. The warehouse has been recently updated with freshly painted walls, epoxy flooring, and bright LED lighting, creating a clean, modern, and professional environment. Features include 22'1" clear height, generous bay sizes (35'8" x 36'6"), three hydraulic dock levelers, a 12'x14' drive-in door, 6" reinforced concrete floor, 600 volts/400 amps of power, and a fully sprinklered system for safety. The office area includes private offices, boardroom, kitchenette, reception, and washroom with shower. The property also offers 27 on-site parking stalls and full drive-around access for transport trucks. Just steps from the new LRT station (expected completion 2026), providing convenient connectivity for both employees and clients. This well-maintained facility is ready to support a variety of industrial or logistics operations. (id:61215)
Business
|
Business Type
|
Industrial |
|
Business Sub Type
|
Warehouse |
Property Details
|
MLS® Number
|
W12511300 |
|
Property Type
|
Industrial |
|
Community Name
|
Gateway |
|
Amenities Near By
|
Highway, Public Transit |
|
Parking Space Total
|
27 |
Building
|
Bathroom Total
|
2 |
|
Cooling Type
|
Partially Air Conditioned |
|
Heating Fuel
|
Natural Gas |
|
Heating Type
|
Forced Air |
|
Size Exterior
|
17180 Sqft |
|
Size Interior
|
17,180 Ft2 |
|
Type
|
Warehouse |
|
Utility Water
|
Municipal Water |
Land
|
Acreage
|
No |
|
Land Amenities
|
Highway, Public Transit |
|
Size Depth
|
335 Ft ,1 In |
|
Size Frontage
|
168 Ft ,5 In |
|
Size Irregular
|
Bldg=168.47 X 335.15 Ft |
|
Size Total Text
|
Bldg=168.47 X 335.15 Ft |
|
Zoning Description
|
E2 |
https://www.realtor.ca/real-estate/29069410/7205-edwards-boulevard-mississauga-gateway-gateway

