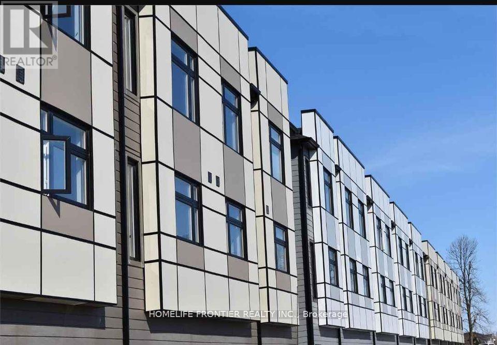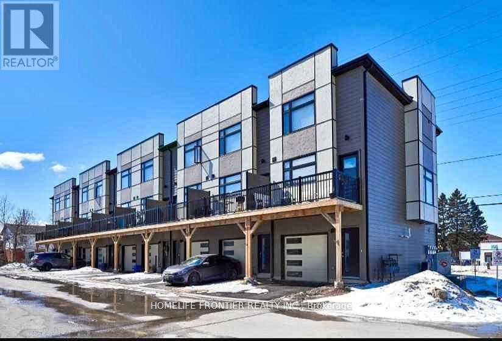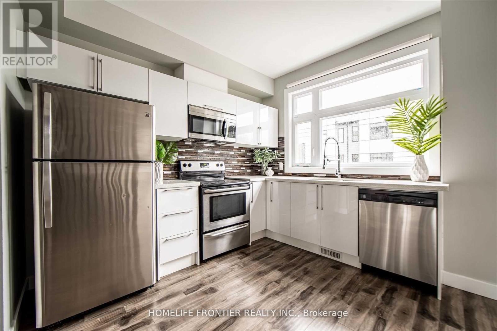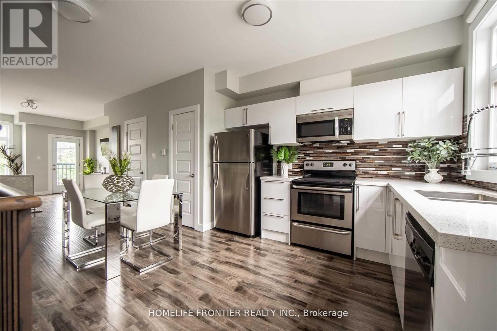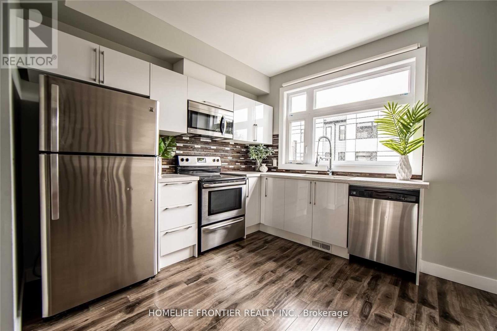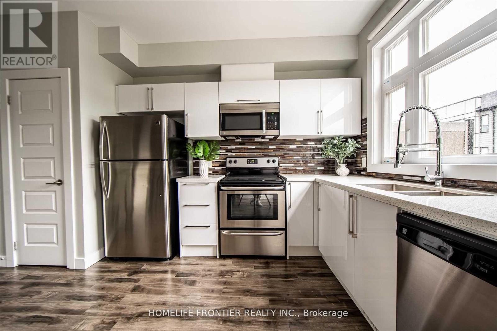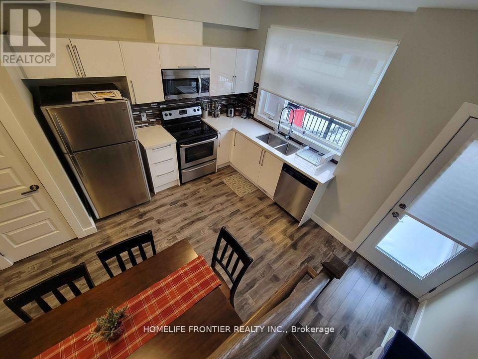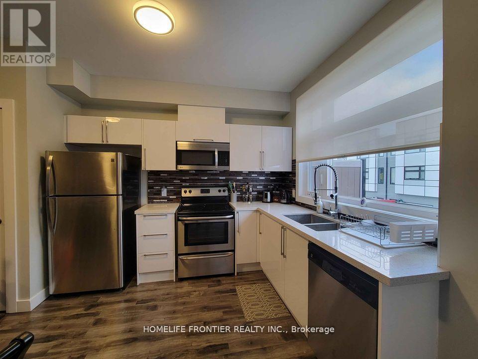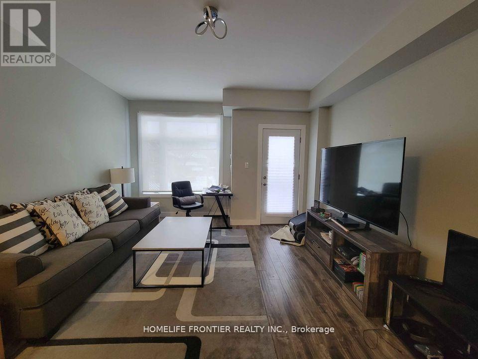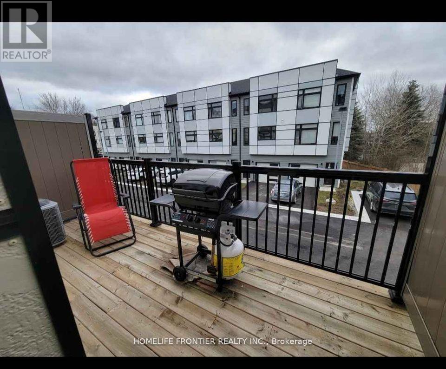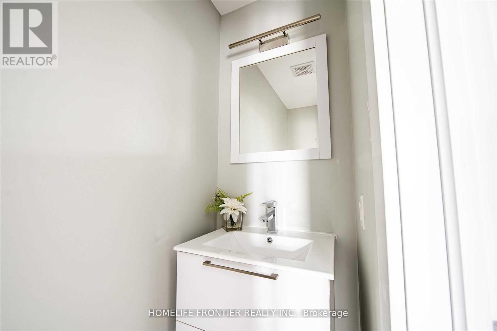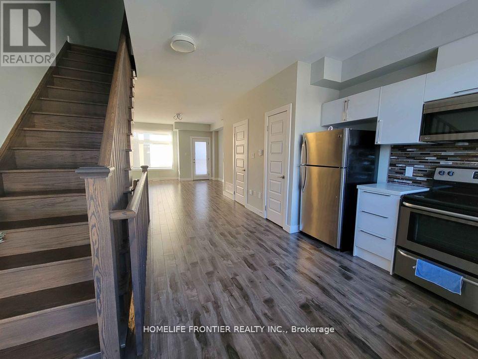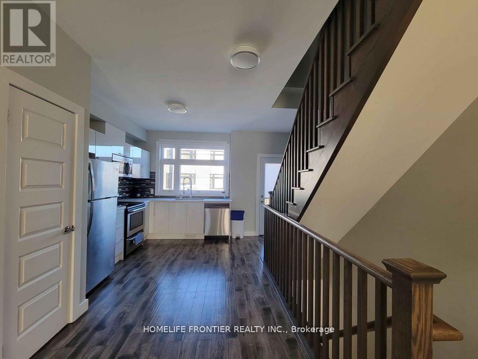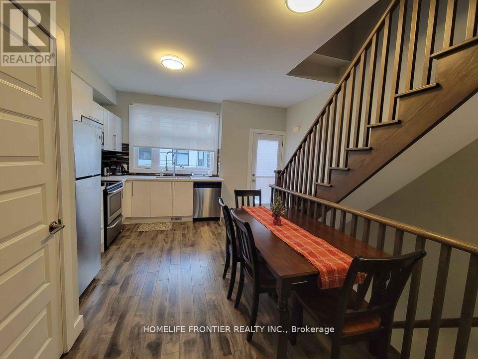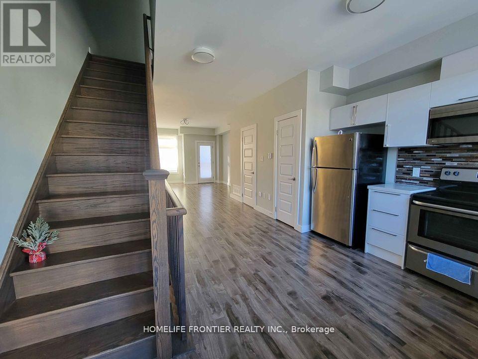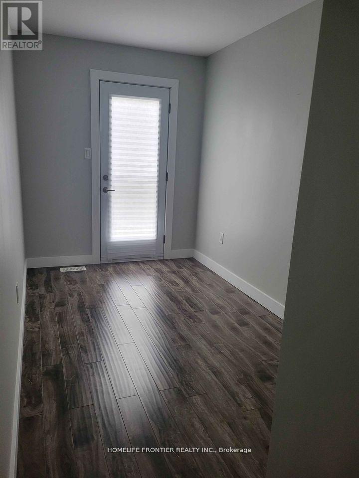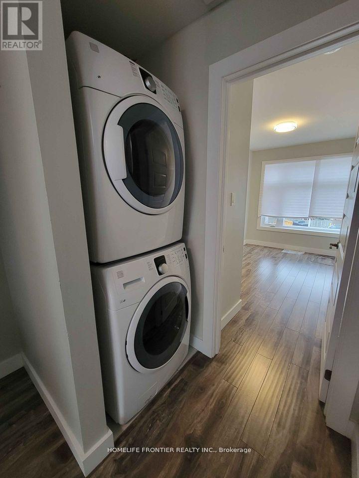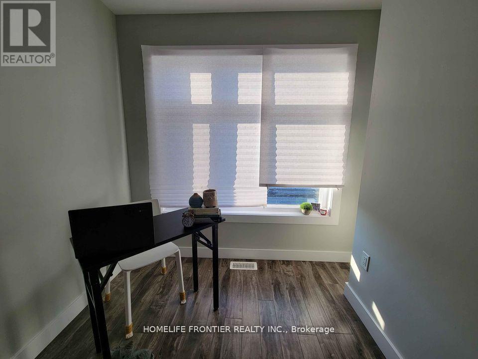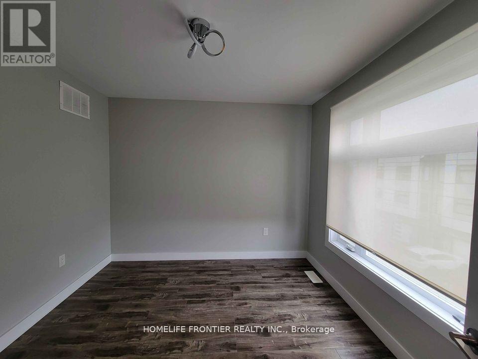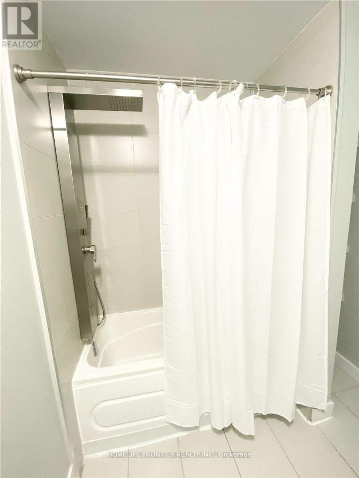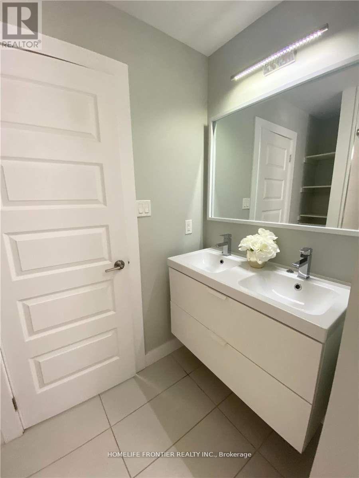Team Finora | Dan Kate and Jodie Finora | Niagara's Top Realtors | ReMax Niagara Realty Ltd.
3 Upper - 540 Essa Road Barrie, Ontario L4N 9E5
3 Bedroom
2 Bathroom
1,100 - 1,500 ft2
Central Air Conditioning
Forced Air
$2,400 Monthly
Modern Luxury Townhouse Located In Highly Sought After Holly Neighborhood In Barrie's South End. This 3 Br +2 Wr Homes, Laminate Flooring Throughout Unit, Open Concept Kitchen W/Quartz Counter Tops, Tiled Backsplash & S/S Appliances, W/O To Private Patio Deck. Family Room Designed For Entertaining Features 9Ft Ceiling. Master Retreat Has Large Closet, 4Pc Bath Features Double Sink. (id:61215)
Property Details
| MLS® Number | S12509634 |
| Property Type | Single Family |
| Community Name | Holly |
| Amenities Near By | Hospital, Park, Place Of Worship, Public Transit |
| Community Features | Community Centre |
| Features | Carpet Free |
| Parking Space Total | 2 |
| View Type | City View |
Building
| Bathroom Total | 2 |
| Bedrooms Above Ground | 3 |
| Bedrooms Total | 3 |
| Age | 0 To 5 Years |
| Appliances | Dishwasher, Dryer, Microwave, Hood Fan, Stove, Washer, Window Coverings, Refrigerator |
| Basement Type | None |
| Construction Style Attachment | Attached |
| Cooling Type | Central Air Conditioning |
| Exterior Finish | Brick, Concrete |
| Flooring Type | Laminate, Ceramic |
| Foundation Type | Block |
| Half Bath Total | 1 |
| Heating Fuel | Natural Gas |
| Heating Type | Forced Air |
| Stories Total | 2 |
| Size Interior | 1,100 - 1,500 Ft2 |
| Type | Row / Townhouse |
| Utility Water | Municipal Water |
Parking
| Garage |
Land
| Acreage | No |
| Land Amenities | Hospital, Park, Place Of Worship, Public Transit |
| Sewer | Sanitary Sewer |
| Size Depth | 66 Ft ,3 In |
| Size Frontage | 14 Ft ,10 In |
| Size Irregular | 14.9 X 66.3 Ft |
| Size Total Text | 14.9 X 66.3 Ft |
Rooms
| Level | Type | Length | Width | Dimensions |
|---|---|---|---|---|
| Second Level | Dining Room | 3.05 m | 2.44 m | 3.05 m x 2.44 m |
| Second Level | Kitchen | 3.05 m | 2.74 m | 3.05 m x 2.74 m |
| Third Level | Primary Bedroom | 3.44 m | 3.29 m | 3.44 m x 3.29 m |
| Third Level | Bedroom 2 | 3.32 m | 2.16 m | 3.32 m x 2.16 m |
| Third Level | Bedroom 3 | 3.32 m | 2.16 m | 3.32 m x 2.16 m |
https://www.realtor.ca/real-estate/29067408/3-upper-540-essa-road-barrie-holly-holly

