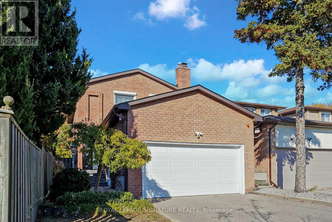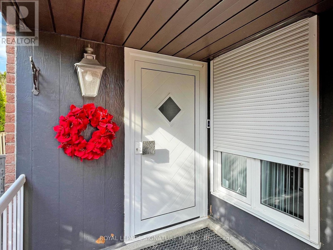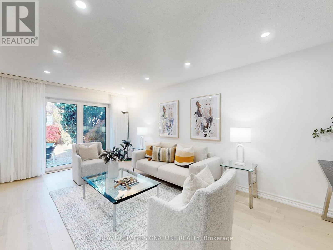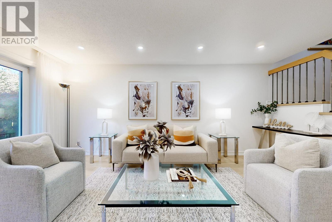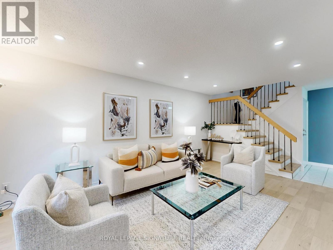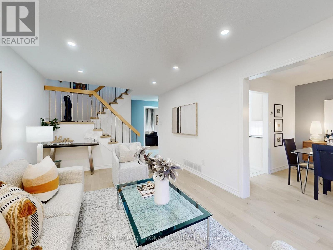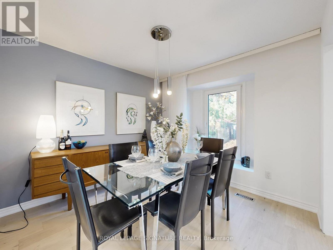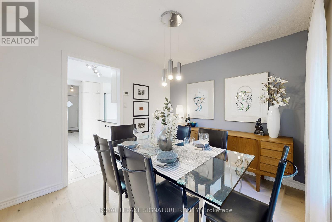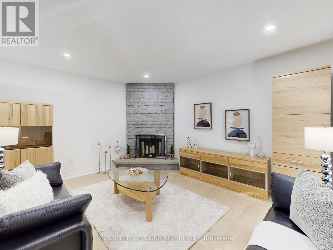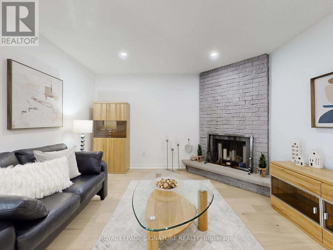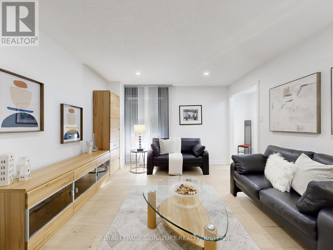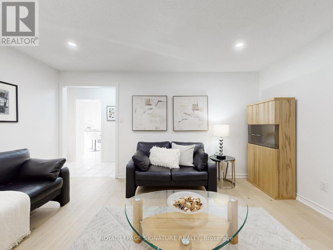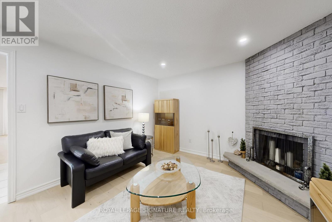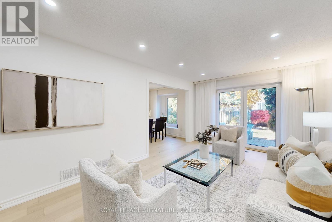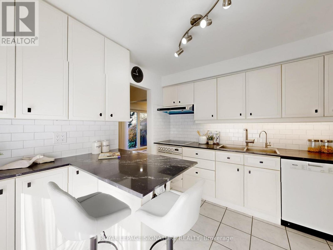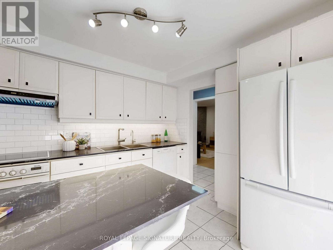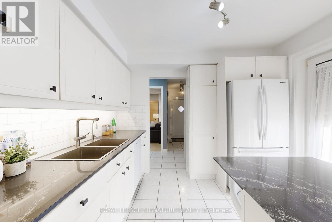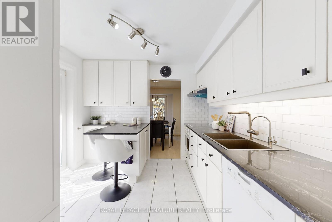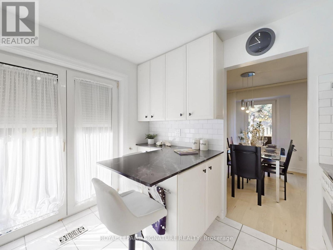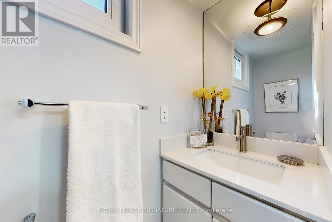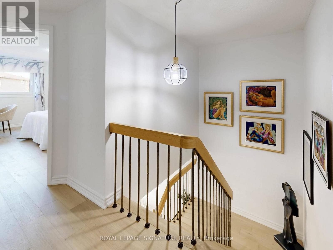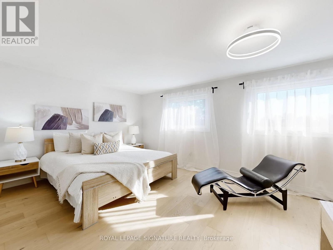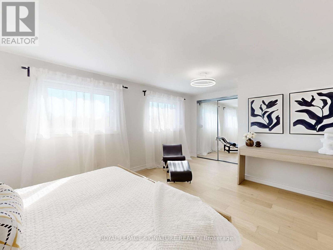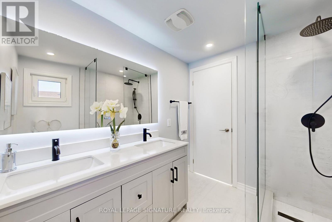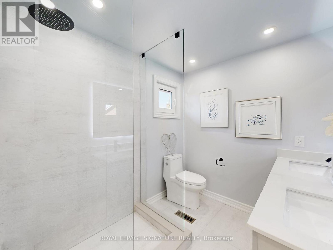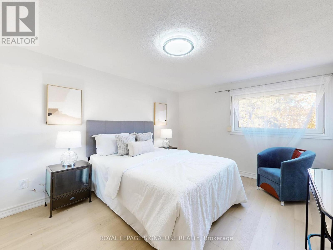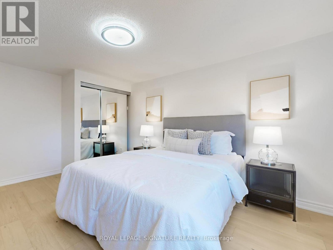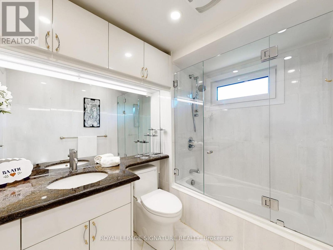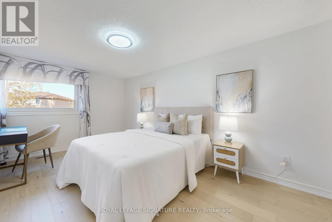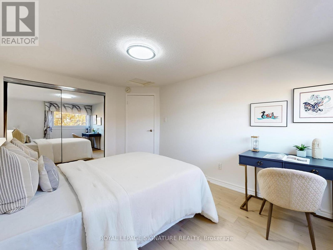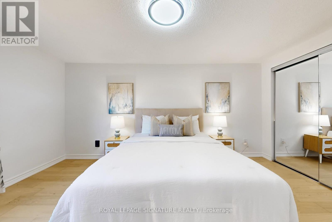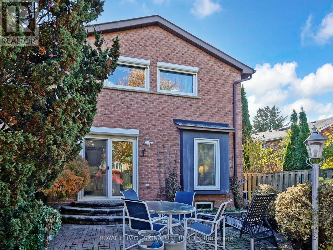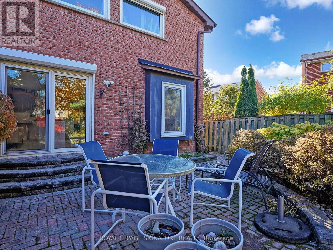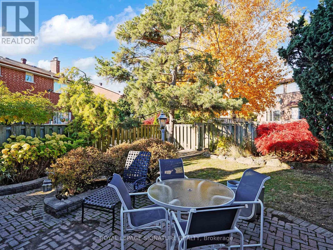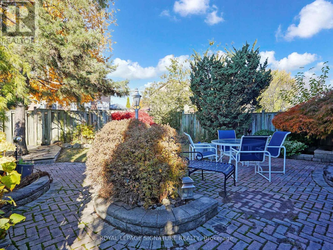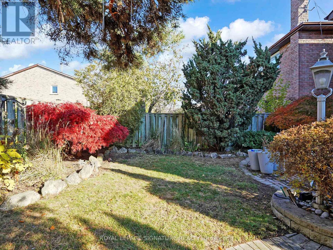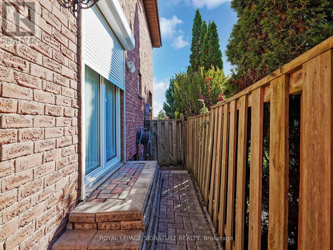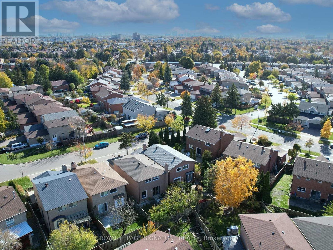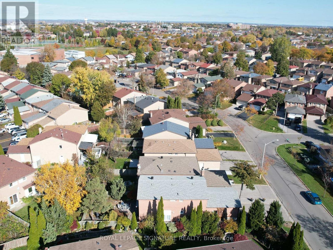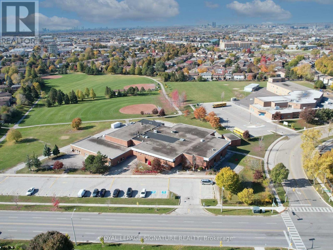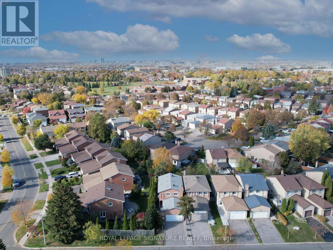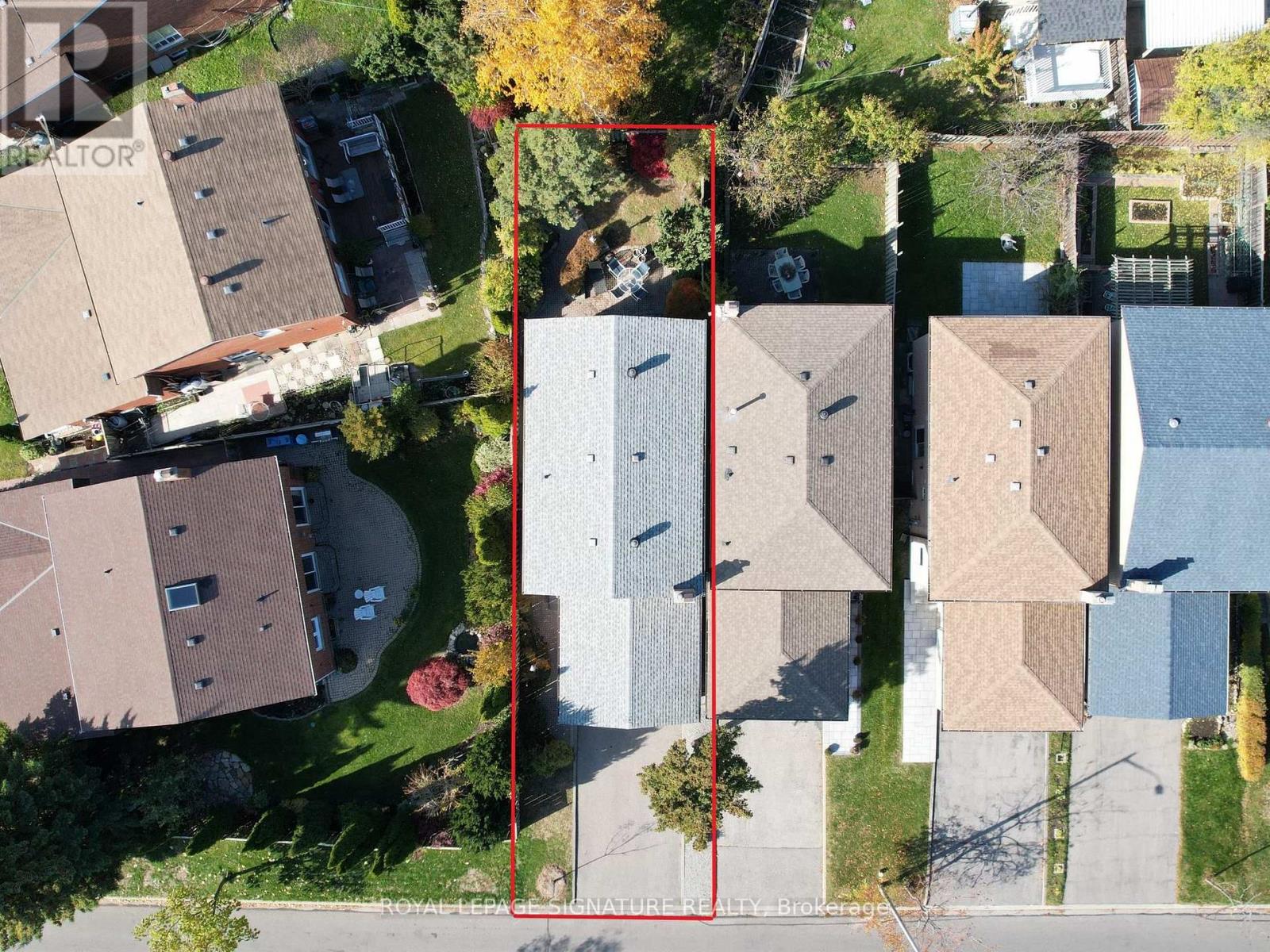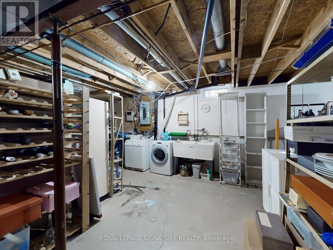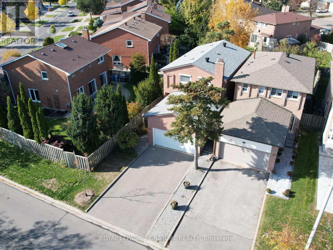3 Bedroom
3 Bathroom
1,500 - 2,000 ft2
Fireplace
Central Air Conditioning
Forced Air
$999,988
Beautifully Renovated & Meticulously Maintained Home in Milliken Mills West!Proudly owned and carefully maintained by the original owner, this beautifully renovated3-bedroom, 3-washroom detached home is nestled in the highly sought-after Milliken Mills West Community (Steeles & Birchmount area).The home features an upgraded kitchen with a new countertop, exhaust fan, Miele cooktop, and Miele dishwasher. Enjoy hardwood floors throughout, and tastefully renovated all washrooms,including a stunning 4-piece ensuite in the primary bedroom. All German-made windows with shutters, plus German main and side doors, add both quality and character.The bright living room opens to a lovely backyard garden, perfect for relaxing or entertaining.Additional upgrades include Miele washer and dryer, and a freshly painted interior-completely move-in ready!Conveniently located just steps from T&T Supermarket, Shoppers Drug Mart, parks, high ranked schools, and public transit. Only minutes to Highways 404 & 407 and major amenities.Don't miss this rare opportunity to own a turnkey home in a high-demand neighbourhood - ready for you to move in and enjoy! ** This is a linked property.** (id:61215)
Property Details
|
MLS® Number
|
N12509982 |
|
Property Type
|
Single Family |
|
Community Name
|
Milliken Mills West |
|
Amenities Near By
|
Park, Public Transit, Schools |
|
Equipment Type
|
Water Heater |
|
Parking Space Total
|
4 |
|
Rental Equipment Type
|
Water Heater |
|
View Type
|
View |
Building
|
Bathroom Total
|
3 |
|
Bedrooms Above Ground
|
3 |
|
Bedrooms Total
|
3 |
|
Appliances
|
Oven - Built-in, Water Softener, Cooktop, Dishwasher, Dryer, Oven, Washer, Refrigerator |
|
Basement Type
|
Full |
|
Construction Style Attachment
|
Detached |
|
Cooling Type
|
Central Air Conditioning |
|
Exterior Finish
|
Brick |
|
Fireplace Present
|
Yes |
|
Flooring Type
|
Hardwood, Ceramic |
|
Foundation Type
|
Unknown |
|
Half Bath Total
|
1 |
|
Heating Fuel
|
Natural Gas |
|
Heating Type
|
Forced Air |
|
Stories Total
|
2 |
|
Size Interior
|
1,500 - 2,000 Ft2 |
|
Type
|
House |
|
Utility Water
|
Municipal Water |
Parking
Land
|
Acreage
|
No |
|
Fence Type
|
Fully Fenced, Fenced Yard |
|
Land Amenities
|
Park, Public Transit, Schools |
|
Sewer
|
Sanitary Sewer |
|
Size Depth
|
111 Ft ,7 In |
|
Size Frontage
|
29 Ft ,6 In |
|
Size Irregular
|
29.5 X 111.6 Ft |
|
Size Total Text
|
29.5 X 111.6 Ft |
Rooms
| Level |
Type |
Length |
Width |
Dimensions |
|
Second Level |
Primary Bedroom |
3.75 m |
5.57 m |
3.75 m x 5.57 m |
|
Second Level |
Bedroom 2 |
3.4 m |
4.69 m |
3.4 m x 4.69 m |
|
Second Level |
Bedroom 3 |
3.27 m |
4.78 m |
3.27 m x 4.78 m |
|
Main Level |
Living Room |
7.51 m |
4.58 m |
7.51 m x 4.58 m |
|
Main Level |
Dining Room |
3.05 m |
2.97 m |
3.05 m x 2.97 m |
|
Main Level |
Family Room |
3.65 m |
4.58 m |
3.65 m x 4.58 m |
|
Main Level |
Kitchen |
3.05 m |
2.95 m |
3.05 m x 2.95 m |
Utilities
|
Electricity
|
Installed |
|
Sewer
|
Installed |
https://www.realtor.ca/real-estate/29067724/4-larksmere-court-markham-milliken-mills-west-milliken-mills-west

