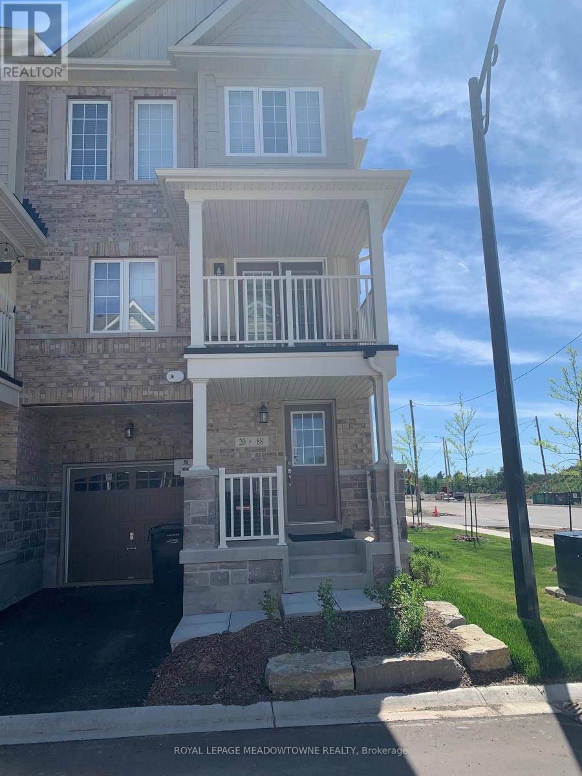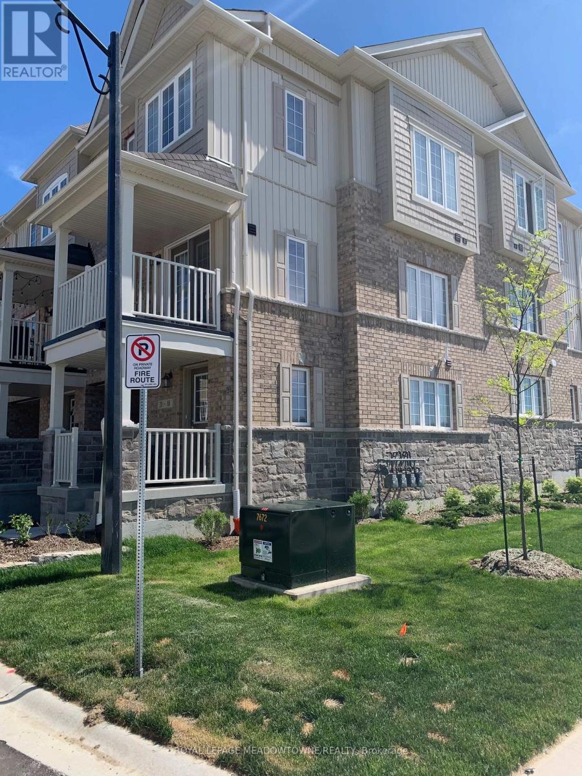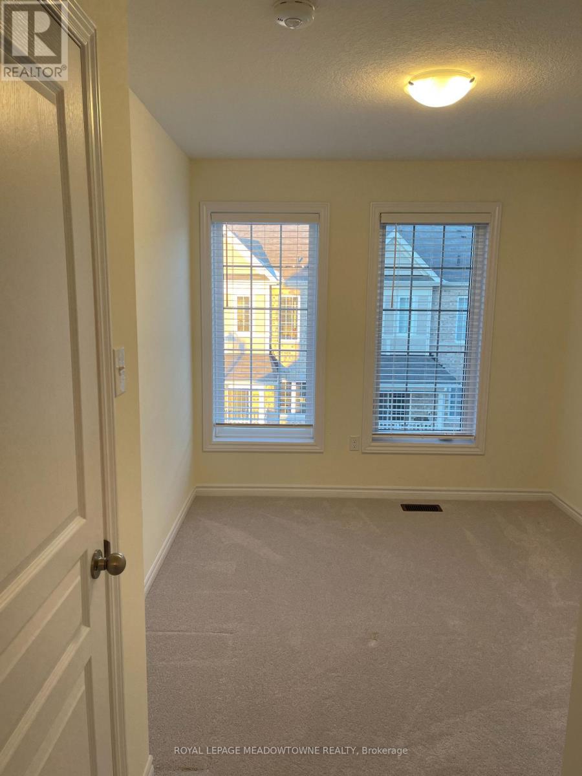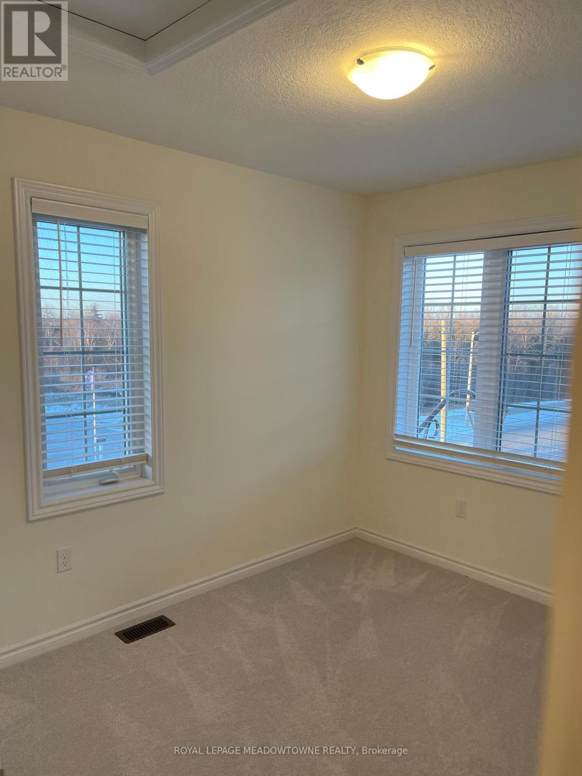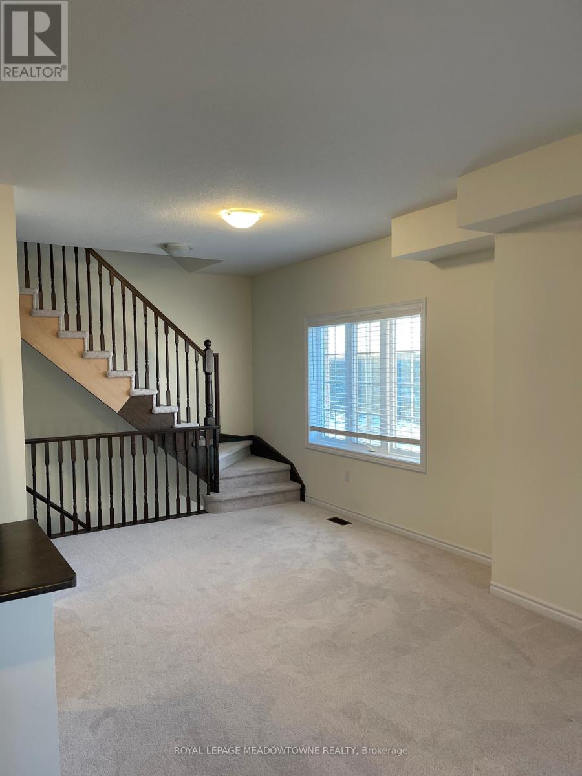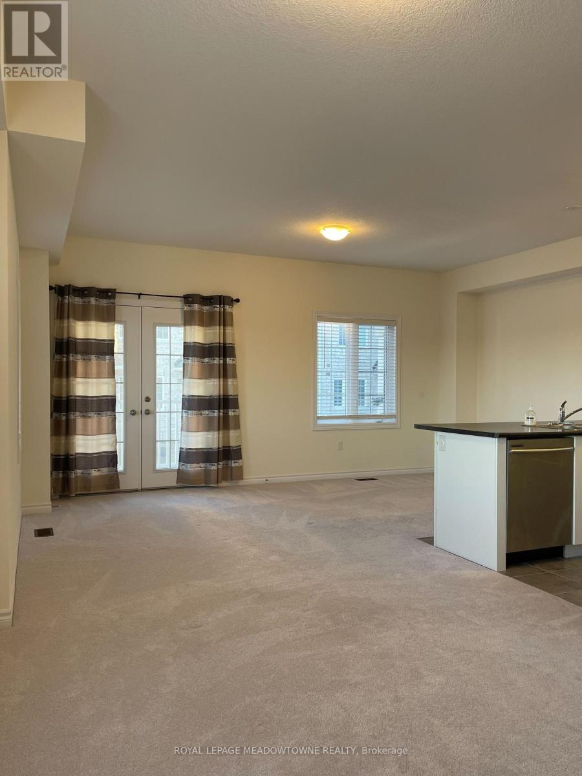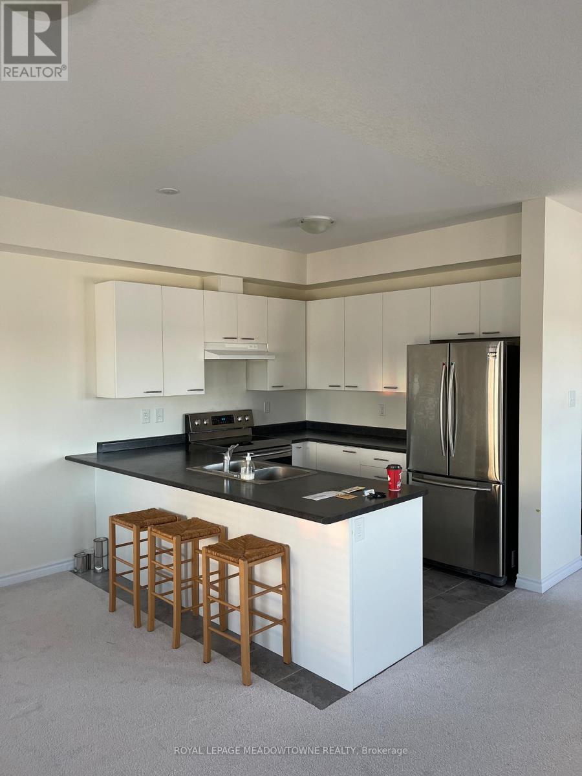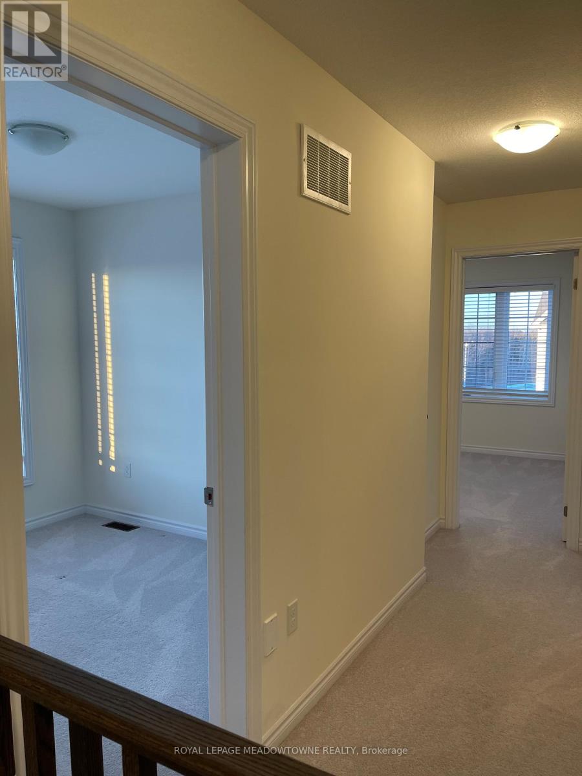20 - 88 Decorso Drive
Guelph, Ontario N1L 0A1
3 Bedroom
2 Bathroom
1,100 - 1,500 ft2
Central Air Conditioning
Forced Air
$2,800 Monthly
1266 Sq Ft. 3 Bedroom Corner Unit. This Luxury Townhome Glows With A Lot Of Natural Light Through It's many Big Windows. Spacious Foyer, Open Concept Kitchen And 9' Ceiling On main Floor. Minutes away From University Of Guelph, Stone Road Mall, Direct Bus Route. (id:61215)
Property Details
MLS® Number
X12505206
Property Type
Single Family
Community Name
Kortright East
Amenities Near By
Golf Nearby, Park, Public Transit
Parking Space Total
2
Building
Bathroom Total
2
Bedrooms Above Ground
3
Bedrooms Total
3
Age
0 To 5 Years
Appliances
Water Heater
Basement Type
None
Construction Style Attachment
Attached
Cooling Type
Central Air Conditioning
Exterior Finish
Brick, Vinyl Siding
Flooring Type
Tile, Carpeted
Foundation Type
Concrete
Half Bath Total
1
Heating Fuel
Natural Gas
Heating Type
Forced Air
Stories Total
3
Size Interior
1,100 - 1,500 Ft2
Type
Row / Townhouse
Utility Water
Municipal Water, Unknown
Parking
Land
Acreage
No
Land Amenities
Golf Nearby, Park, Public Transit
Sewer
Sanitary Sewer
Size Depth
41 Ft ,7 In
Size Frontage
37 Ft
Size Irregular
37 X 41.6 Ft
Size Total Text
37 X 41.6 Ft|under 1/2 Acre
Rooms
Level
Type
Length
Width
Dimensions
Second Level
Kitchen
2.74 m
2.74 m
2.74 m x 2.74 m
Second Level
Living Room
5.59 m
3.05 m
5.59 m x 3.05 m
Second Level
Dining Room
5.59 m
3.05 m
5.59 m x 3.05 m
Second Level
Bathroom
Measurements not available
Second Level
Bedroom 2
2.74 m
3.4 m
2.74 m x 3.4 m
Third Level
Primary Bedroom
2.74 m
3.2 m
2.74 m x 3.2 m
Third Level
Bedroom 3
2.69 m
2.64 m
2.69 m x 2.64 m
Third Level
Bathroom
Measurements not available
Utilities
Electricity
Installed
Sewer
Installed
https://www.realtor.ca/real-estate/29062934/20-88-decorso-drive-guelph-kortright-east-kortright-east

