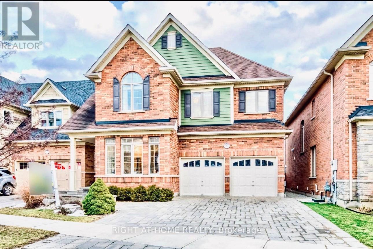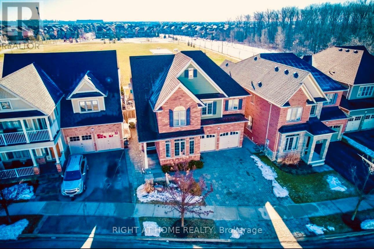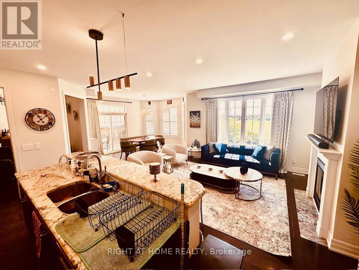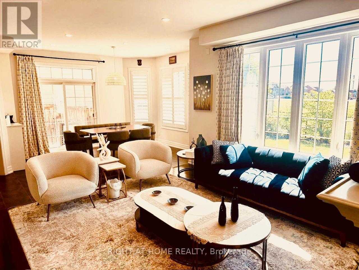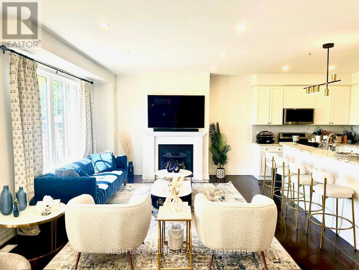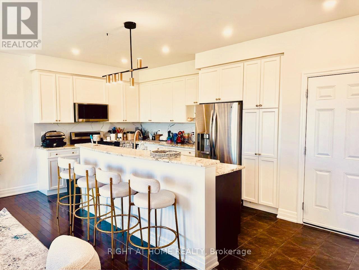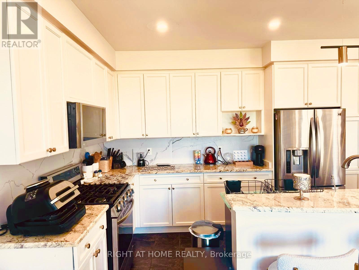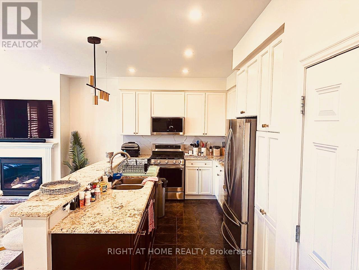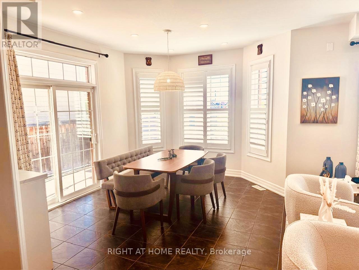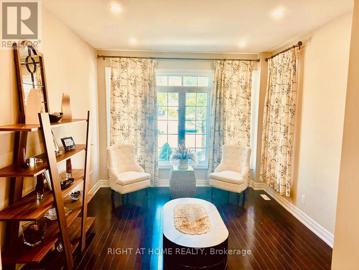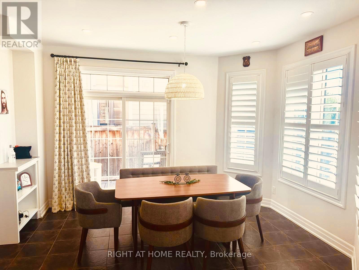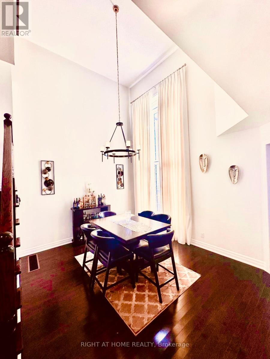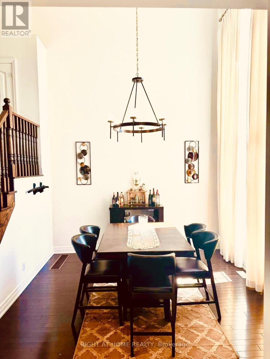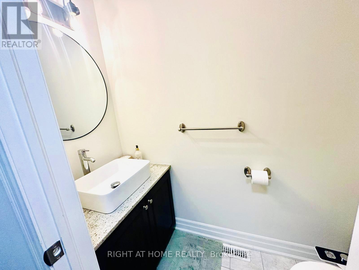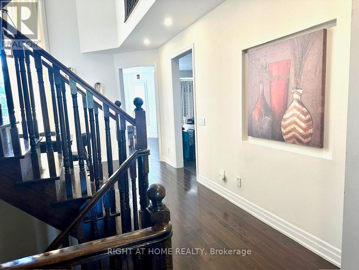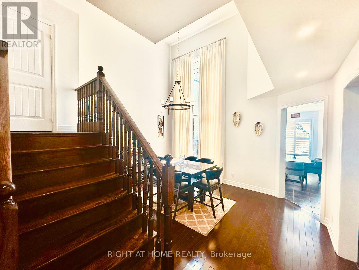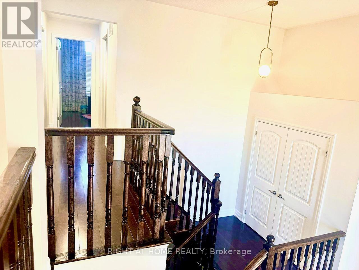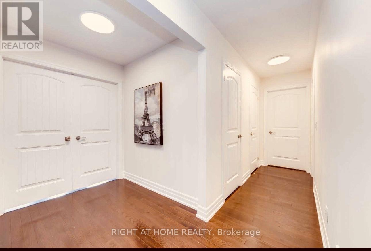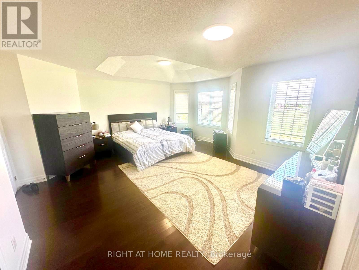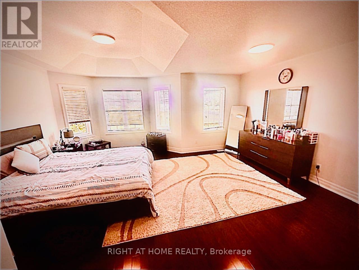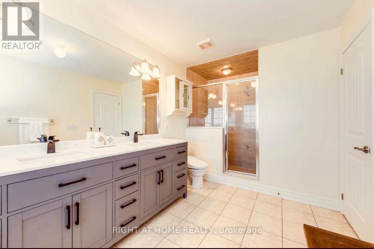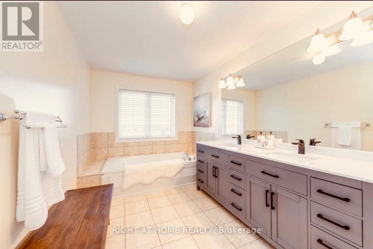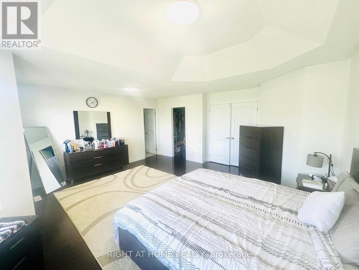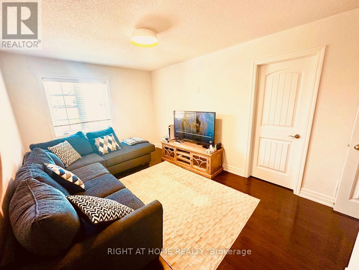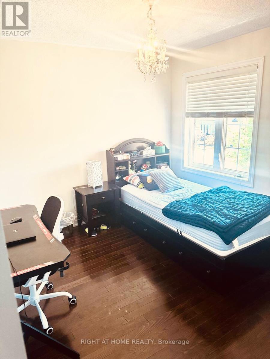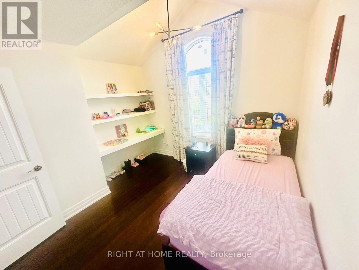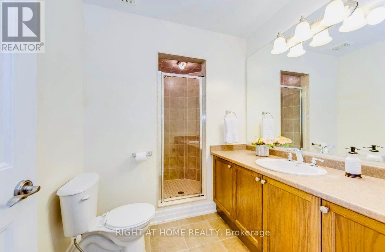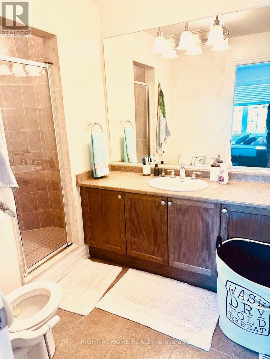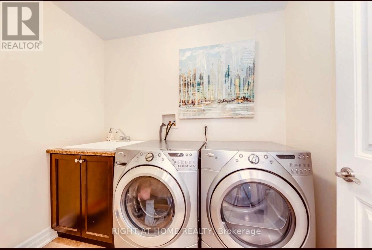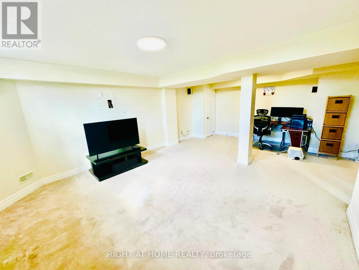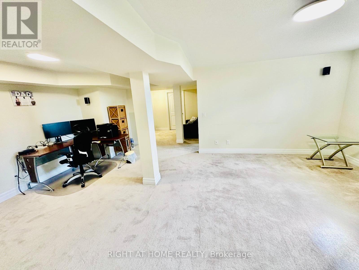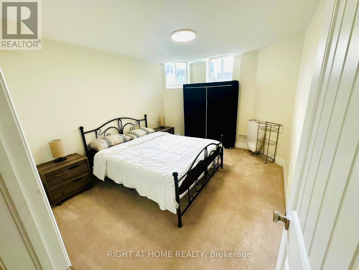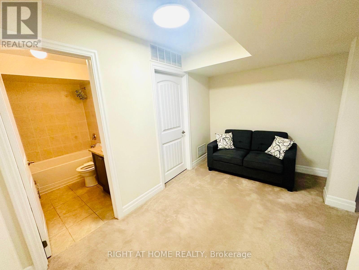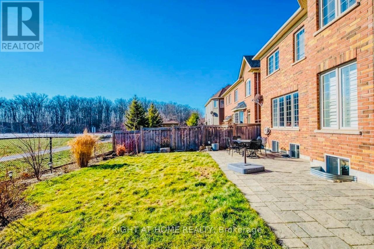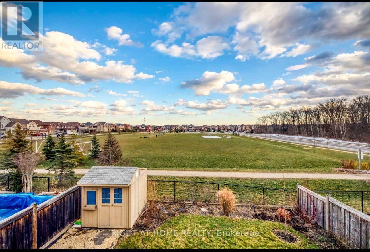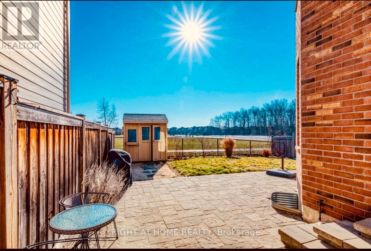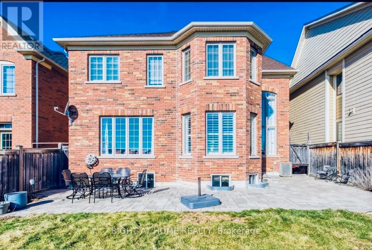5 Bedroom
5 Bathroom
2,500 - 3,000 ft2
Fireplace
Central Air Conditioning
Forced Air
$4,300 Monthly
Beautiful and Stunning Detached 4 Bedroom Home In Sought Of Scott Area. Close To All Amenities, Within Walking Distance To Parks, Trail, Schools, Public Transit & More. Over 3000 Sq. Ft Of Finished Beautiful & Spacious 4+1 Bedroom & 5 Bath Heathwood-Built Home W/Interlock Driveway, Walkway & Back Patio - On Premium Lot Backing Onto Park! 2. Bright & Spacious Kitchen W/Porcelain Tile Flooring, Large Centre Island/Breakfast Bar, Granite C/Tops, Porcelain B/Splash & S/Steel Appliances, Open To F/R With Gas F/P & Breakfast Area With W/O To Patio! Spacious 2nd Level Featuring 4 Bedrooms & 3 Full Baths, Plus Laundry Room & Ample Closet Space! Finished Basement Boasting Generous Rec Room Area, Good-Sized Office/5th Bedroom (No Closet), Full 4Pc Bath & Extra Space For Your Finishing Ideas! All This & More! Primary Bedroom Boasts Huge W/I Closet & 5Pc Ensuite W/Soaker Tub, Separate Shower & New Double Vanity. Freshly Painted Mn & 2nd Levels. New Pot Lights On Mn Level & Elf's Throughout! Premium Lot With Interlock Patio, Garden Shed & Natural Gas BBQ Connection !Extras: Fantastic Location Backing Onto Scott Neighborhood Park W/Splash Pad & W/I Walking Distance To New Community/Rec Centre, Hospital, Shopping, Restaurants & More - Plus Quick Access To Go Station, Glen Eden & Hwy 401!! (id:61215)
Property Details
|
MLS® Number
|
W12498812 |
|
Property Type
|
Single Family |
|
Community Name
|
1036 - SC Scott |
|
Amenities Near By
|
Park |
|
Equipment Type
|
Water Heater |
|
Parking Space Total
|
4 |
|
Rental Equipment Type
|
Water Heater |
Building
|
Bathroom Total
|
5 |
|
Bedrooms Above Ground
|
4 |
|
Bedrooms Below Ground
|
1 |
|
Bedrooms Total
|
5 |
|
Appliances
|
Garage Door Opener Remote(s) |
|
Basement Development
|
Finished |
|
Basement Type
|
N/a (finished) |
|
Construction Style Attachment
|
Detached |
|
Cooling Type
|
Central Air Conditioning |
|
Exterior Finish
|
Brick |
|
Fireplace Present
|
Yes |
|
Flooring Type
|
Carpeted, Porcelain Tile, Hardwood |
|
Foundation Type
|
Poured Concrete |
|
Half Bath Total
|
1 |
|
Heating Fuel
|
Natural Gas |
|
Heating Type
|
Forced Air |
|
Stories Total
|
2 |
|
Size Interior
|
2,500 - 3,000 Ft2 |
|
Type
|
House |
|
Utility Water
|
Municipal Water |
Parking
Land
|
Acreage
|
No |
|
Land Amenities
|
Park |
|
Sewer
|
Sanitary Sewer |
|
Size Depth
|
100 Ft |
|
Size Frontage
|
44 Ft ,7 In |
|
Size Irregular
|
44.6 X 100 Ft ; Irregular Lot |
|
Size Total Text
|
44.6 X 100 Ft ; Irregular Lot |
Rooms
| Level |
Type |
Length |
Width |
Dimensions |
|
Second Level |
Primary Bedroom |
5.36 m |
4.24 m |
5.36 m x 4.24 m |
|
Second Level |
Bedroom 2 |
4.29 m |
3.05 m |
4.29 m x 3.05 m |
|
Second Level |
Bedroom 3 |
3.12 m |
3.12 m |
3.12 m x 3.12 m |
|
Second Level |
Bedroom 4 |
3.33 m |
2.77 m |
3.33 m x 2.77 m |
|
Basement |
Recreational, Games Room |
6.63 m |
4.42 m |
6.63 m x 4.42 m |
|
Basement |
Office |
4.09 m |
3.15 m |
4.09 m x 3.15 m |
|
Main Level |
Kitchen |
5.61 m |
2.82 m |
5.61 m x 2.82 m |
|
Main Level |
Family Room |
5.61 m |
4.17 m |
5.61 m x 4.17 m |
|
Main Level |
Eating Area |
4.14 m |
3.33 m |
4.14 m x 3.33 m |
|
Main Level |
Dining Room |
4.83 m |
3.68 m |
4.83 m x 3.68 m |
|
Main Level |
Living Room |
4.34 m |
3.4 m |
4.34 m x 3.4 m |
https://www.realtor.ca/real-estate/29056457/94-forbes-terrace-milton-sc-scott-1036-sc-scott

