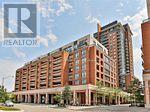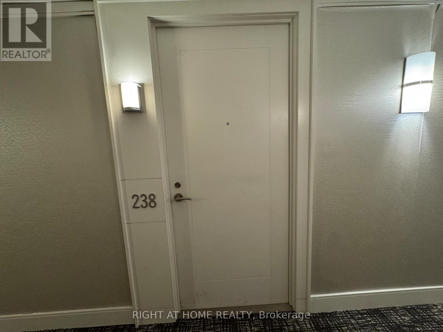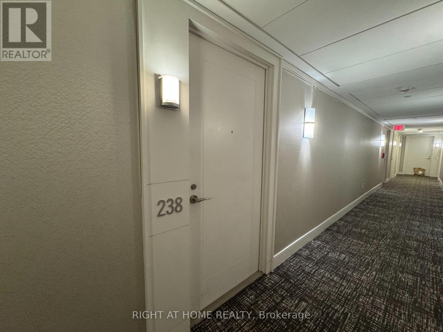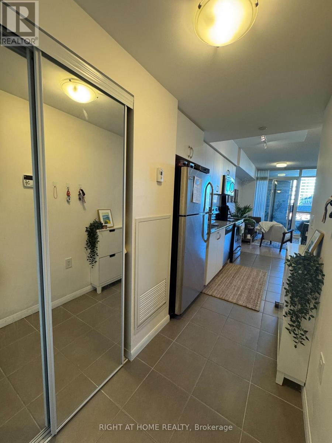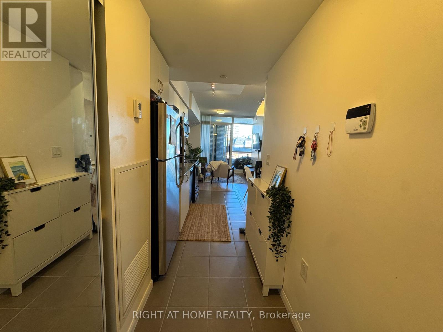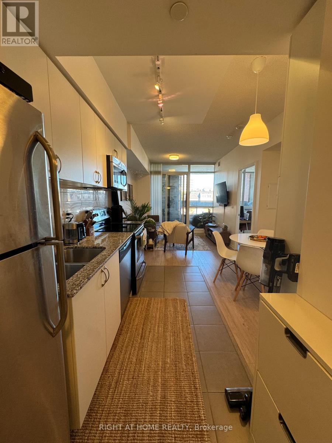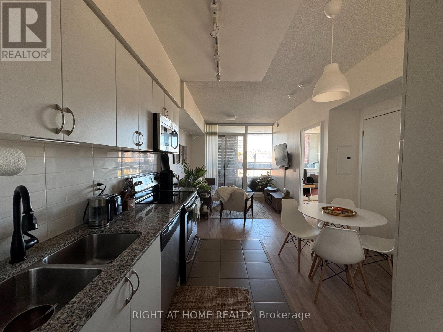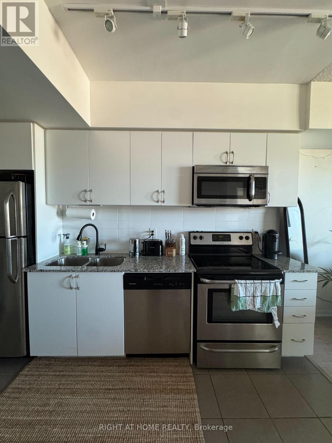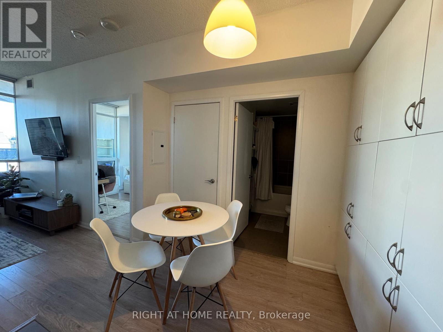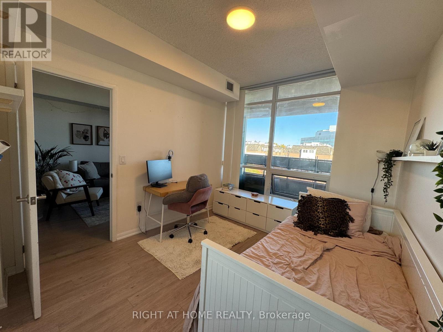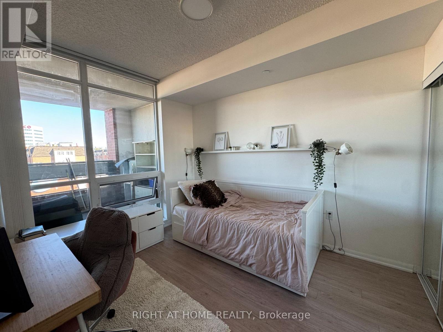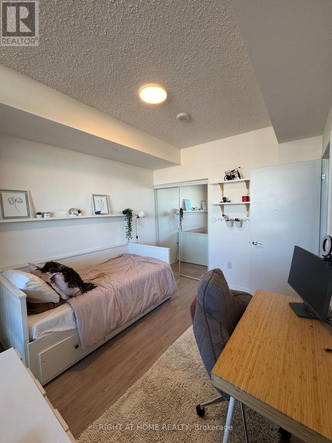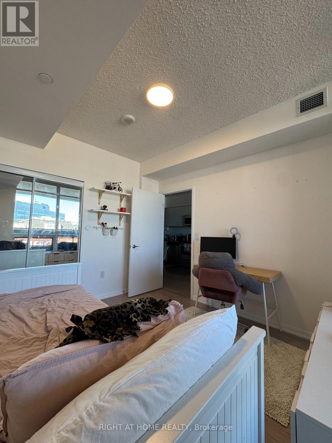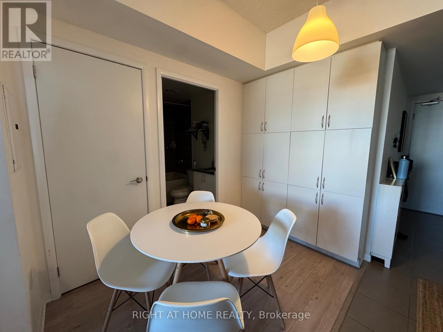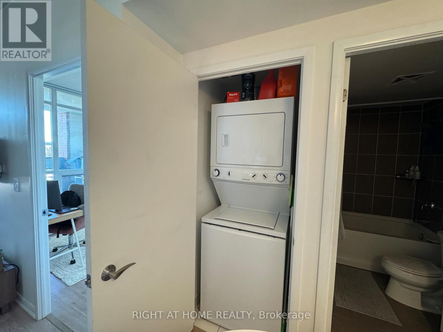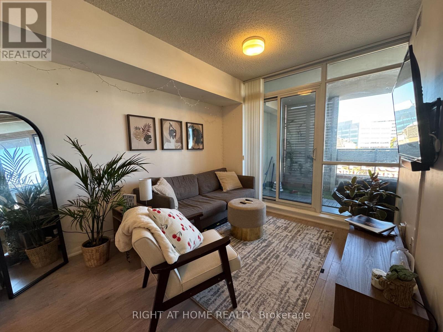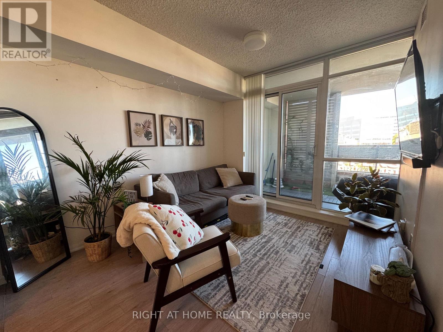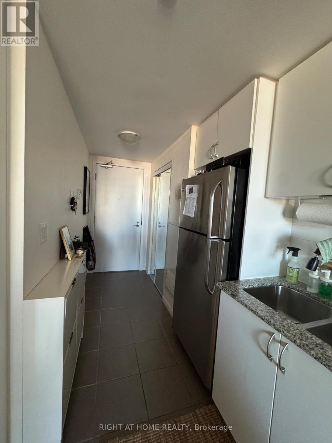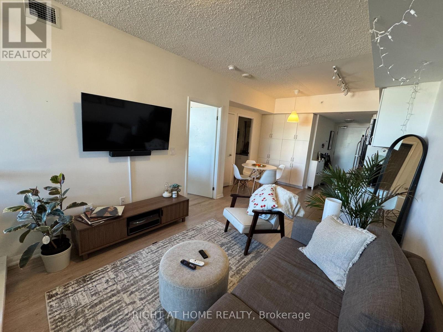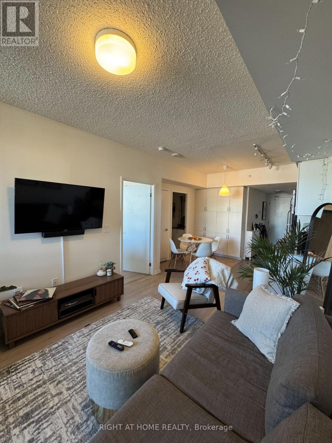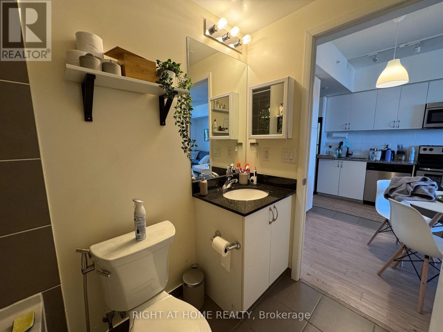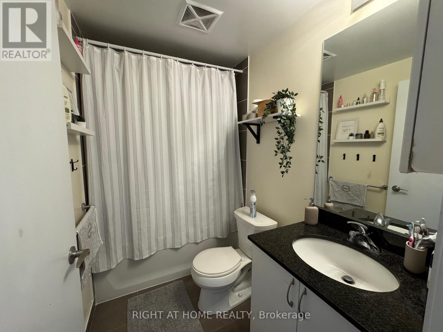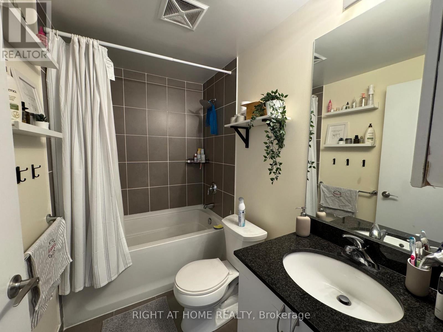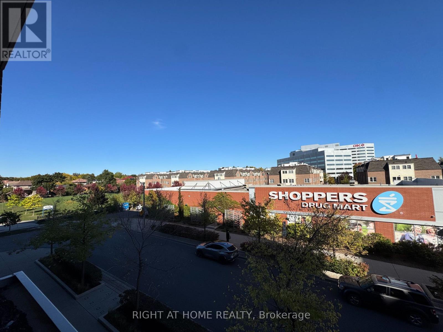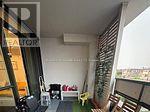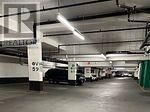Team Finora | Dan Kate and Jodie Finora | Niagara's Top Realtors | ReMax Niagara Realty Ltd.
238 - 36 Via Bagnato Toronto, Ontario M6A 0B7
$485,000Maintenance, Heat, Insurance, Parking, Common Area Maintenance, Water
$458.82 Monthly
Maintenance, Heat, Insurance, Parking, Common Area Maintenance, Water
$458.82 MonthlyGreat Opportunity to own one of Treviso's quality workmanship. This unit boast a large and spacious terrace for outdoor relaxation. This is ideal for young family or anyone who needs to downsize. Filled with desirable upgrades that includes granite counters, S/S appliances, kitchen with ample cabinetry, Ensuite laundry, No carpet throughout: combined Laminate/Ceramic flooring. Large windows that fills the home with natural lights, Conveniently situated at a second level for quick access to the main level. Few minutes drive to major highways: Hwy 401 and Allen Road, Yorkdale Mall, Lawrence Square, Subway Stn., TTC, School, Park. Amenities includes: Gym, Sauna, Outdoor Pool, Jacuzzi, Party Room, Guest suites, and 24 Hrs. Concierge. Motivated Sellers, don't miss this opportunity, unit is Priced to Sell. (id:61215)
Property Details
| MLS® Number | W12498860 |
| Property Type | Single Family |
| Community Name | Yorkdale-Glen Park |
| Community Features | Pets Allowed With Restrictions |
| Features | Carpet Free, In Suite Laundry |
| Parking Space Total | 1 |
| Pool Type | Outdoor Pool |
Building
| Bathroom Total | 1 |
| Bedrooms Above Ground | 1 |
| Bedrooms Total | 1 |
| Age | 6 To 10 Years |
| Amenities | Recreation Centre, Party Room, Exercise Centre |
| Appliances | Window Coverings |
| Basement Type | None |
| Cooling Type | Central Air Conditioning |
| Exterior Finish | Brick |
| Flooring Type | Laminate, Ceramic |
| Heating Fuel | Natural Gas |
| Heating Type | Forced Air |
| Size Interior | 500 - 599 Ft2 |
| Type | Apartment |
Parking
| Underground | |
| Garage |
Land
| Acreage | No |
Rooms
| Level | Type | Length | Width | Dimensions |
|---|---|---|---|---|
| Main Level | Living Room | 3.499 m | 3.048 m | 3.499 m x 3.048 m |
| Main Level | Dining Room | 3.53 m | 2.789 m | 3.53 m x 2.789 m |
| Main Level | Kitchen | 3.53 m | 2.789 m | 3.53 m x 2.789 m |
| Main Level | Bedroom | 2.969 m | 3.43 m | 2.969 m x 3.43 m |

