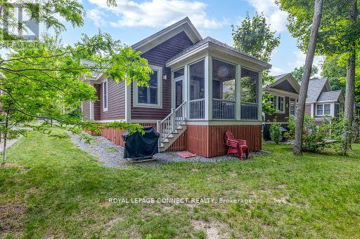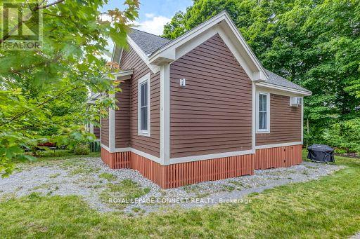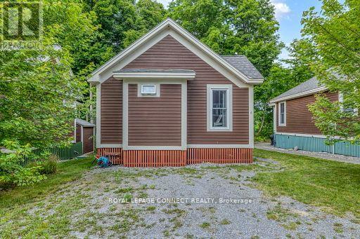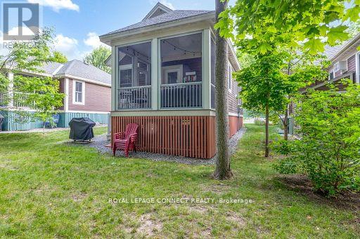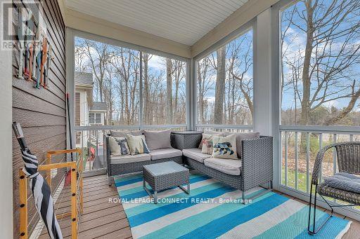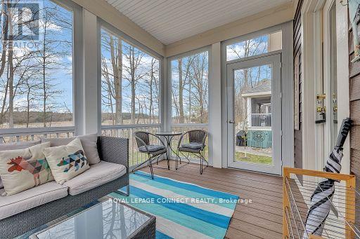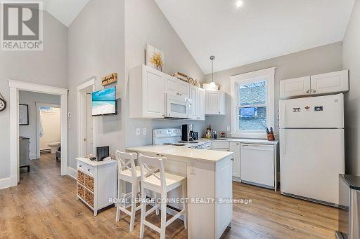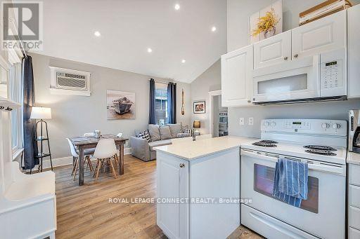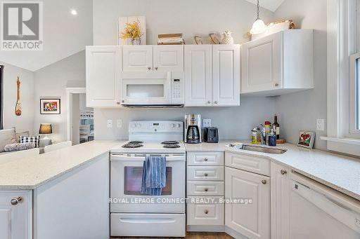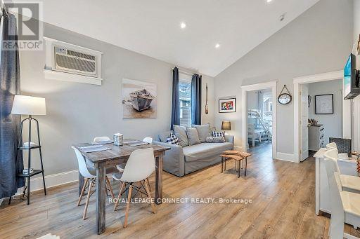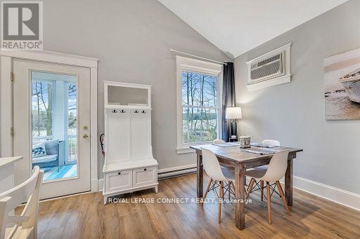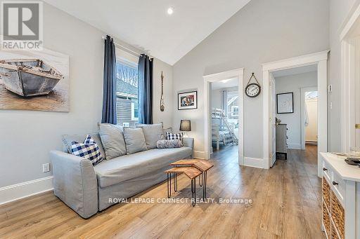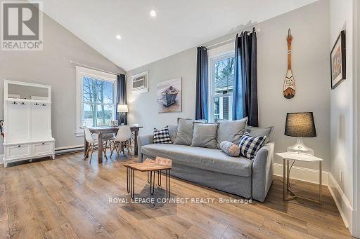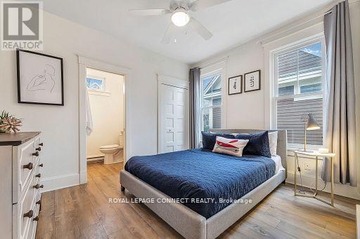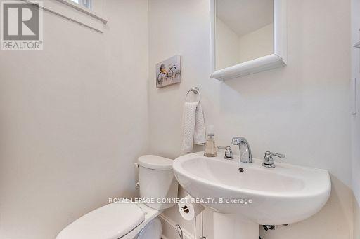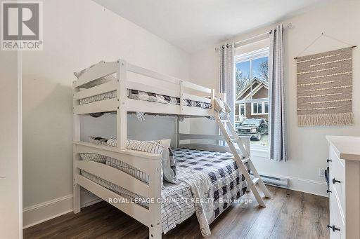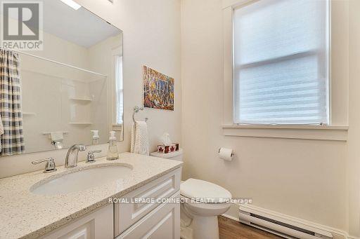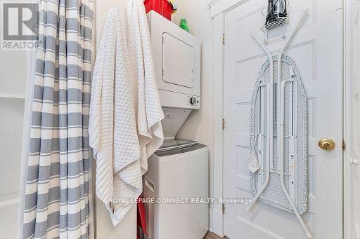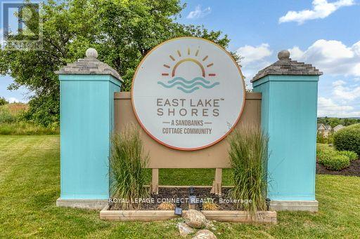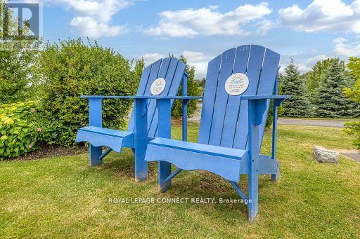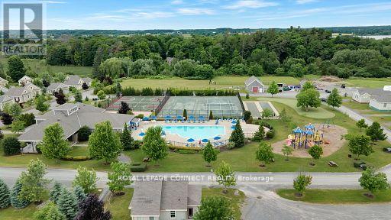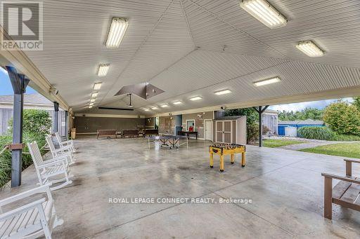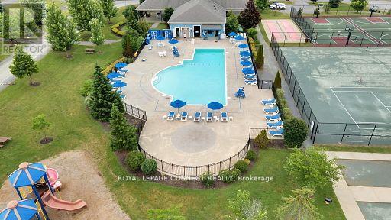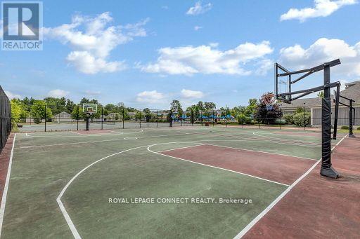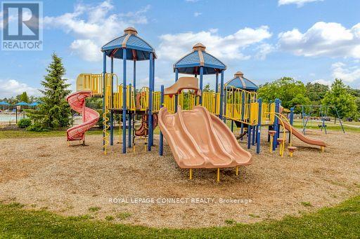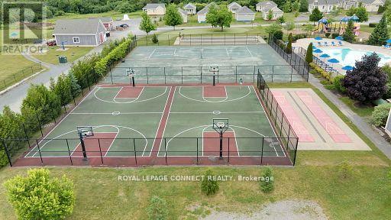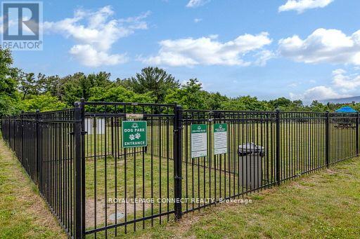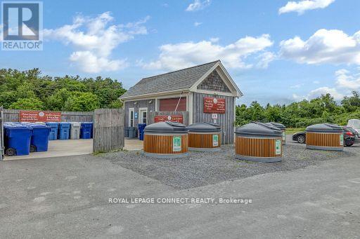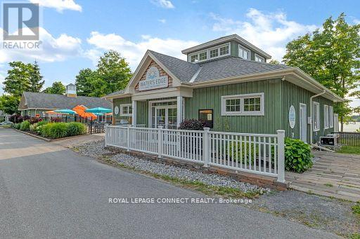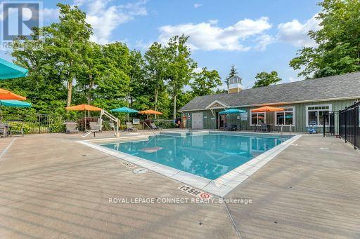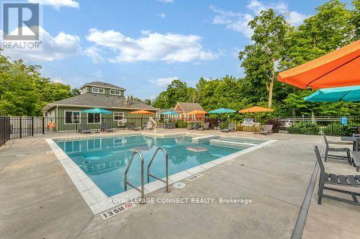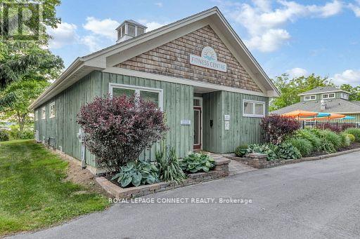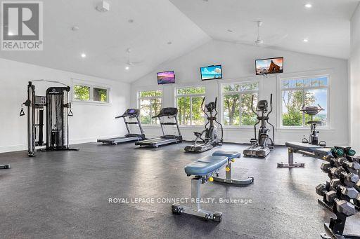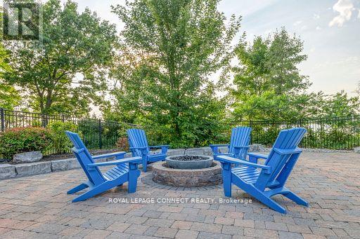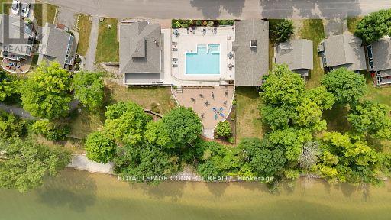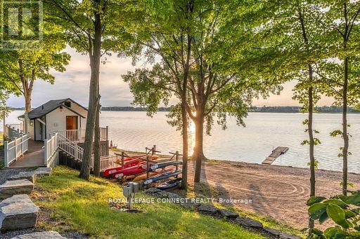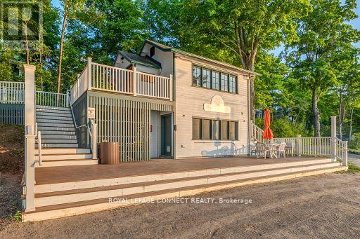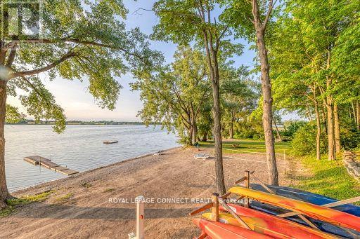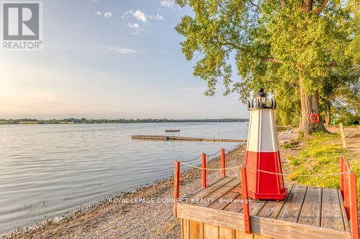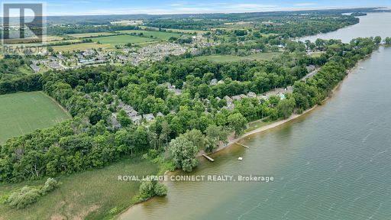2 Bedroom
2 Bathroom
700 - 799 ft2
Bungalow
Outdoor Pool
Wall Unit
Baseboard Heaters
Waterfront
$337,500Maintenance, Cable TV, Common Area Maintenance, Parking, Water
$669.70 Monthly
Private Porch with Peaceful Farm and Woodland Views! Welcome to 6 Farm View Lane, a bright and inviting Waupoos model cottage in the Woodlands area of East Lake Shores-a gated waterfront community on East Lake in Prince Edward County. Set along a quiet one-way street, this 2-bedroom, 2-bath cottage has a relaxed, beachy feel and one of the best locations in the resort, backing onto mature trees with open farm fields beyond. No cottages behind you-just privacy and views of nature.The open-concept living, kitchen, and dining areas feature vaulted ceilings and plenty of natural light. The primary bedroom includes a 3-piece ensuite, and the main 4-piece bath serves the rest of the cottage. The large screened-in porch is the highlight of this home-perfect for morning coffee, summer dinners, or evenings listening to the crickets. A private two-car driveway adds convenience, and the cottage is being sold fully furnished and move-in ready.East Lake Shores is a friendly, 3-season (April-October) resort community offering 1,500 feet of waterfront, scenic walking trails, and outstanding amenities: two pools (family and adult), a fitness centre, tennis, pickleball, basketball and bocce courts, playgrounds, mini-putt, a leash-free dog park, community gardens, and free use of canoes, kayaks, and paddleboards. Owners and guests can join in yoga, aquafit, live music, line dancing, and more-or simply unwind in their own peaceful space surrounded by nature.This vacant-land condominium means you own both your cottage and the land it sits on. Monthly condo fees of $669.70 (billed year-round) include TV, Internet, water, sewer, lawn care, off-season snow removal, and use of all resort amenities. Optional rental income is available through the on-site program or self-managed-no STA license required. Ideally located just minutes from Sandbanks Provincial Park, Picton, local wineries, and farm stands. (id:61215)
Property Details
|
MLS® Number
|
X12498766 |
|
Property Type
|
Vacant Land |
|
Community Name
|
Athol Ward |
|
Community Features
|
Pets Allowed With Restrictions |
|
Easement
|
Sub Division Covenants, None |
|
Features
|
Flat Site, Balcony, Carpet Free, In Suite Laundry |
|
Parking Space Total
|
2 |
|
Pool Type
|
Outdoor Pool |
|
Structure
|
Tennis Court, Playground, Boathouse |
|
Water Front Type
|
Waterfront |
Building
|
Bathroom Total
|
2 |
|
Bedrooms Above Ground
|
2 |
|
Bedrooms Total
|
2 |
|
Amenities
|
Exercise Centre, Separate Electricity Meters |
|
Appliances
|
Water Heater |
|
Architectural Style
|
Bungalow |
|
Basement Type
|
None |
|
Cooling Type
|
Wall Unit |
|
Exterior Finish
|
Hardboard |
|
Flooring Type
|
Vinyl, Wood |
|
Heating Fuel
|
Electric |
|
Heating Type
|
Baseboard Heaters |
|
Stories Total
|
1 |
|
Size Interior
|
700 - 799 Ft2 |
Parking
Land
|
Acreage
|
No |
|
Size Irregular
|
. |
|
Size Total Text
|
. |
Rooms
| Level |
Type |
Length |
Width |
Dimensions |
|
Main Level |
Kitchen |
1.96 m |
2.74 m |
1.96 m x 2.74 m |
|
Main Level |
Dining Room |
3.43 m |
5.33 m |
3.43 m x 5.33 m |
|
Main Level |
Living Room |
3.43 m |
5.33 m |
3.43 m x 5.33 m |
|
Main Level |
Bedroom |
3.63 m |
3.12 m |
3.63 m x 3.12 m |
|
Main Level |
Bathroom |
2.21 m |
1.4 m |
2.21 m x 1.4 m |
|
Main Level |
Bedroom 2 |
2.92 m |
3.94 m |
2.92 m x 3.94 m |
|
Main Level |
Bathroom |
2.49 m |
2.44 m |
2.49 m x 2.44 m |
|
Main Level |
Sunroom |
3.87 m |
2.69 m |
3.87 m x 2.69 m |
Utilities
https://www.realtor.ca/real-estate/29056469/6-farm-view-lane-prince-edward-county-athol-ward-athol-ward

