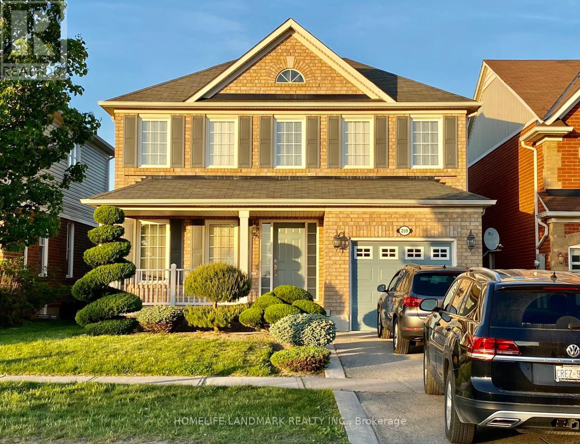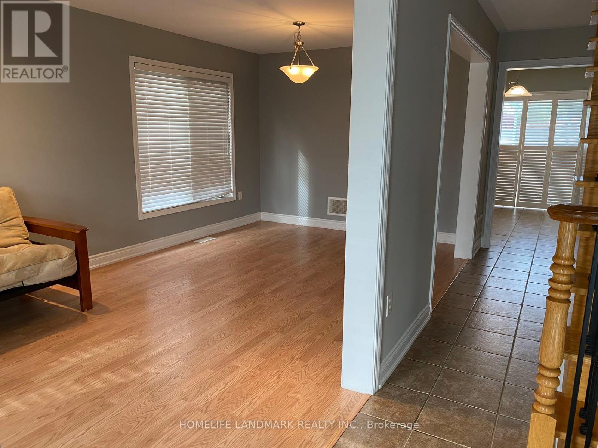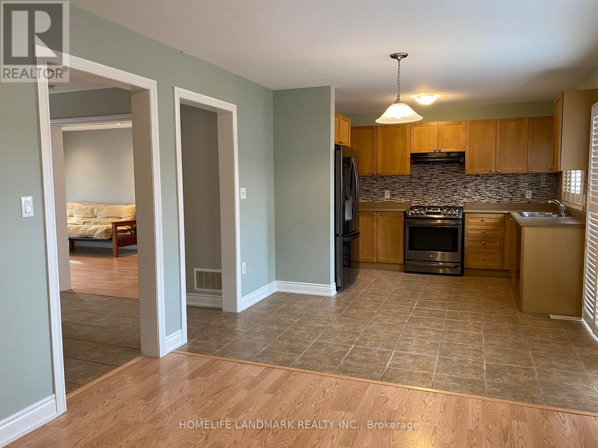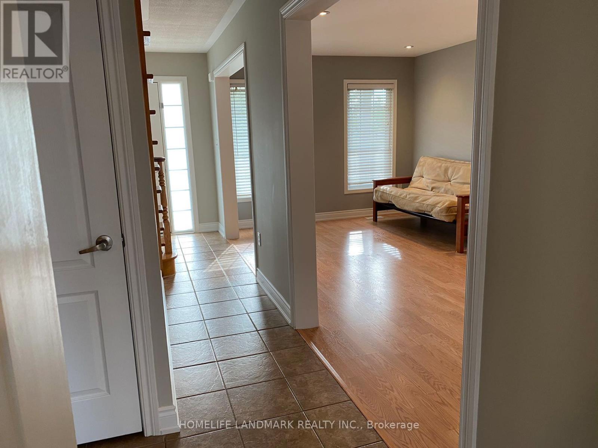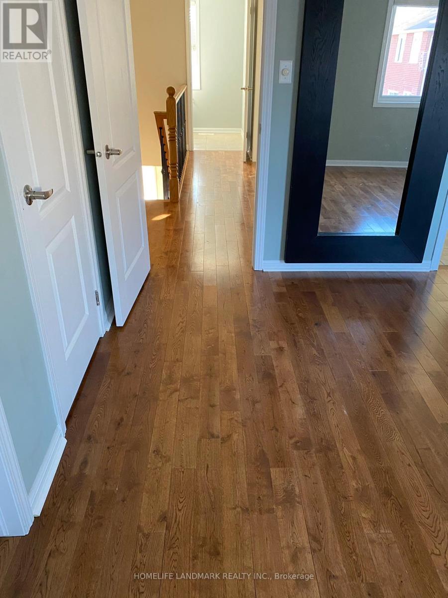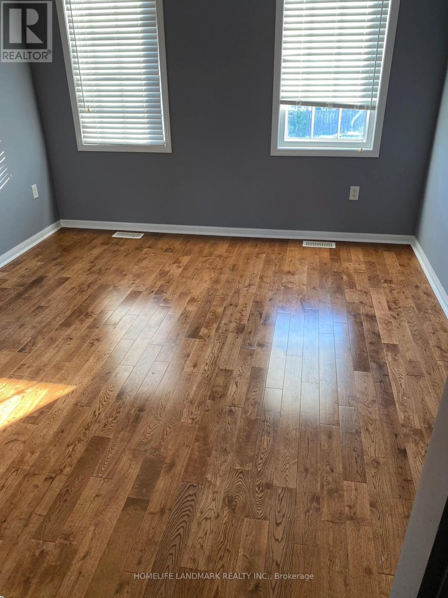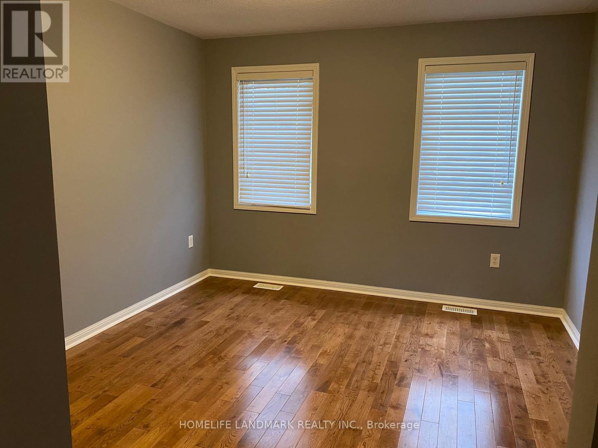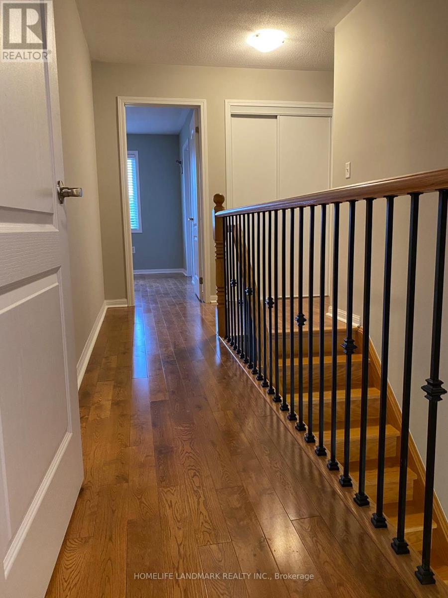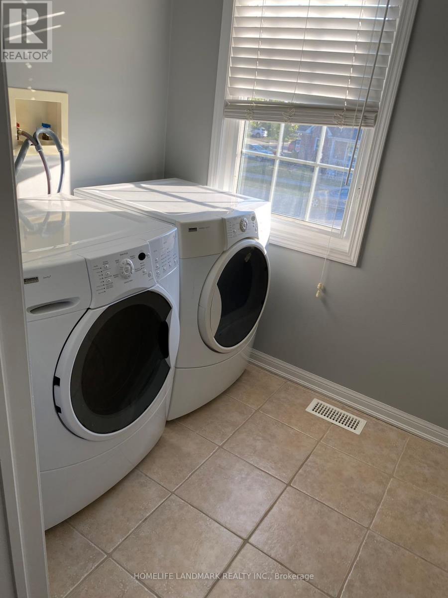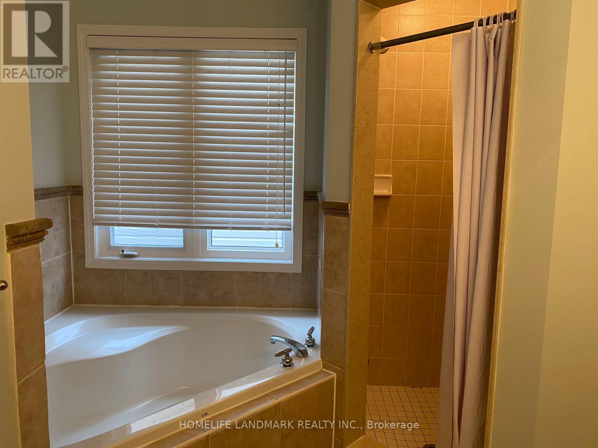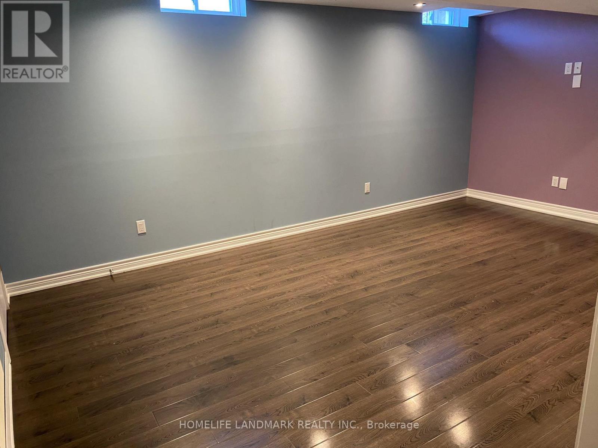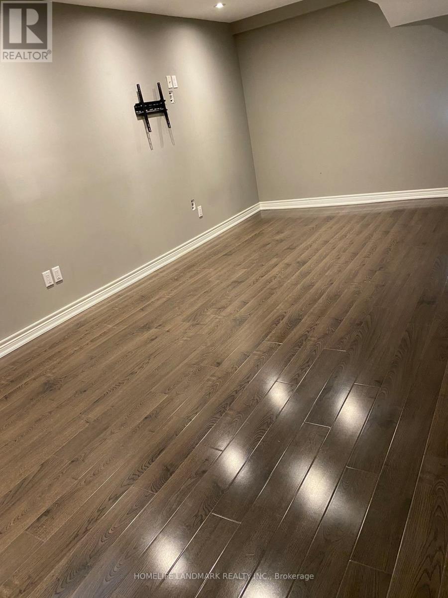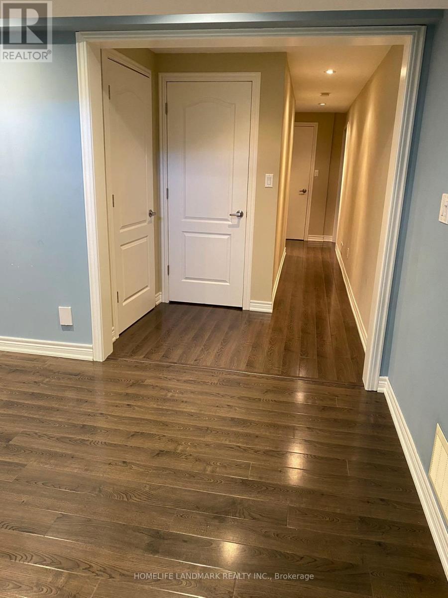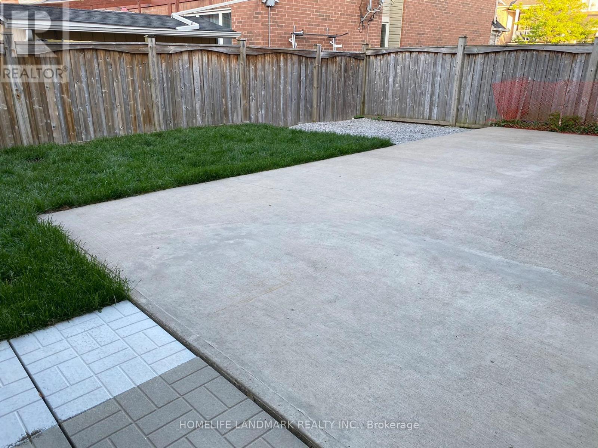259 Mostar Street
Whitchurch-Stouffville, Ontario L4A 0E8
4 Bedroom
3 Bathroom
1,500 - 2,000 ft2
Central Air Conditioning
Forced Air
$3,600 Monthly
Beautiful 4 Bedroom home in the Sought After Community of Wheler's Mill. Great Layout Maximizes Living Space. Living space is Expanded with finished Basement, A 2nd Family Room and Soundproofed Office perfect for Working at home Or Leaning From Home, Also could converted to 5th Bedroom! In the TOP RATED Oscar Peterson School District, walking to the school only 3 Mints, and take 5 Mints to walk to Stouffville District SS, and Close to Park, Golf Courses, Go Station, Plaza All Amenities Around! (id:61215)
Property Details
MLS® Number
N12499096
Property Type
Single Family
Community Name
Stouffville
Amenities Near By
Golf Nearby, Park, Schools
Features
Ravine
Parking Space Total
3
Building
Bathroom Total
3
Bedrooms Above Ground
4
Bedrooms Total
4
Age
16 To 30 Years
Appliances
Central Vacuum, Water Heater, Water Treatment
Basement Development
Finished
Basement Type
N/a (finished)
Construction Style Attachment
Detached
Cooling Type
Central Air Conditioning
Exterior Finish
Brick
Flooring Type
Hardwood, Laminate
Foundation Type
Concrete
Half Bath Total
1
Heating Fuel
Natural Gas
Heating Type
Forced Air
Stories Total
2
Size Interior
1,500 - 2,000 Ft2
Type
House
Utility Water
Municipal Water
Parking
Land
Acreage
No
Fence Type
Fenced Yard
Land Amenities
Golf Nearby, Park, Schools
Sewer
Sanitary Sewer
Size Depth
88 Ft ,9 In
Size Frontage
36 Ft ,1 In
Size Irregular
36.1 X 88.8 Ft
Size Total Text
36.1 X 88.8 Ft
Rooms
Level
Type
Length
Width
Dimensions
Second Level
Primary Bedroom
4.27 m
3.4 m
4.27 m x 3.4 m
Second Level
Bedroom 2
3.4 m
2.84 m
3.4 m x 2.84 m
Second Level
Bedroom 3
3.45 m
3.35 m
3.45 m x 3.35 m
Second Level
Bedroom 4
3.45 m
3.1 m
3.45 m x 3.1 m
Basement
Office
6 m
3 m
6 m x 3 m
Basement
Family Room
5 m
3 m
5 m x 3 m
Main Level
Living Room
6.1 m
3.05 m
6.1 m x 3.05 m
Main Level
Dining Room
6.1 m
3.05 m
6.1 m x 3.05 m
Main Level
Family Room
4.27 m
3.35 m
4.27 m x 3.35 m
Main Level
Eating Area
4.37 m
3.35 m
4.37 m x 3.35 m
Main Level
Kitchen
4.37 m
3.35 m
4.37 m x 3.35 m
Utilities
Cable
Installed
Electricity
Installed
Sewer
Installed
https://www.realtor.ca/real-estate/29056640/259-mostar-street-whitchurch-stouffville-stouffville-stouffville

