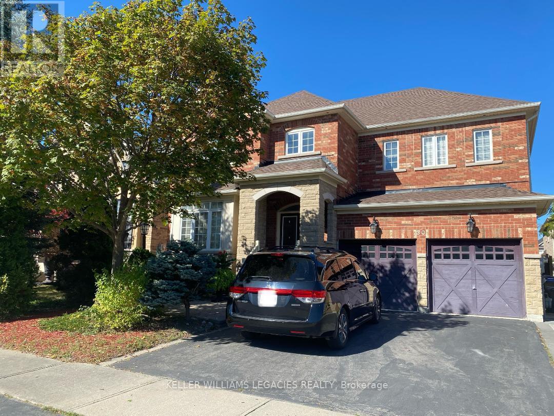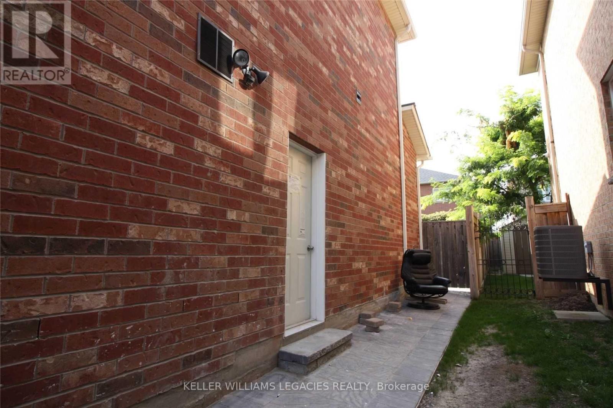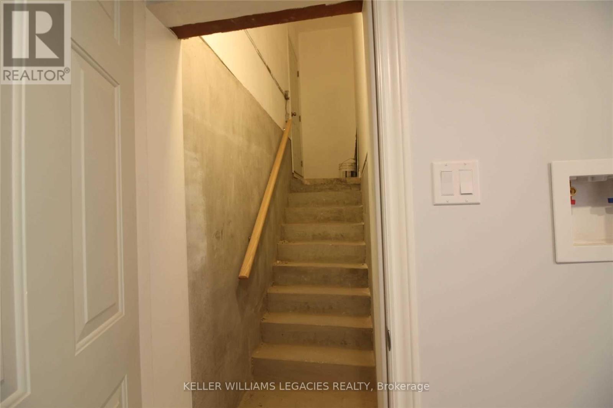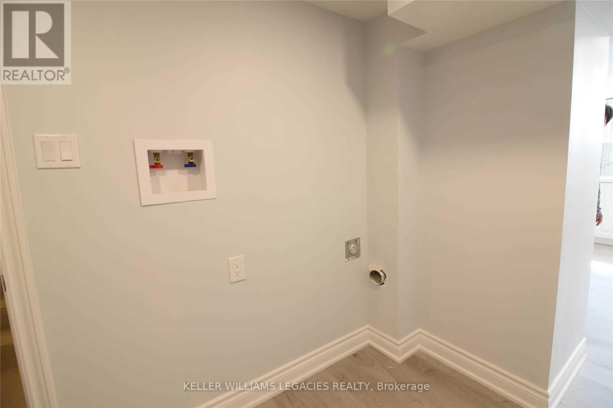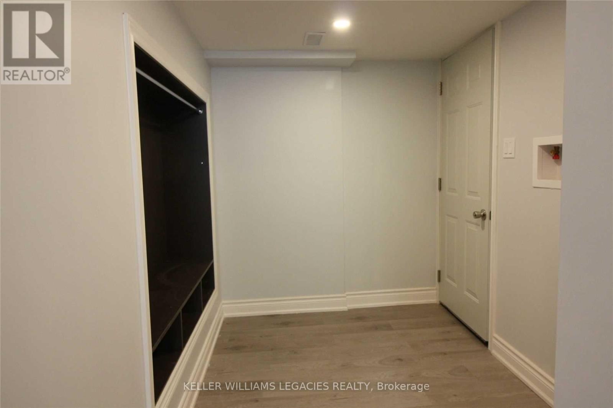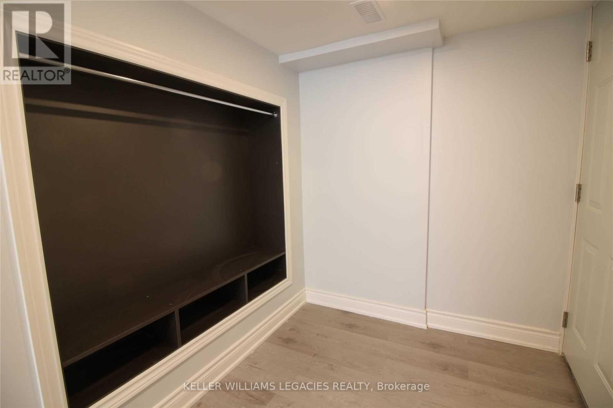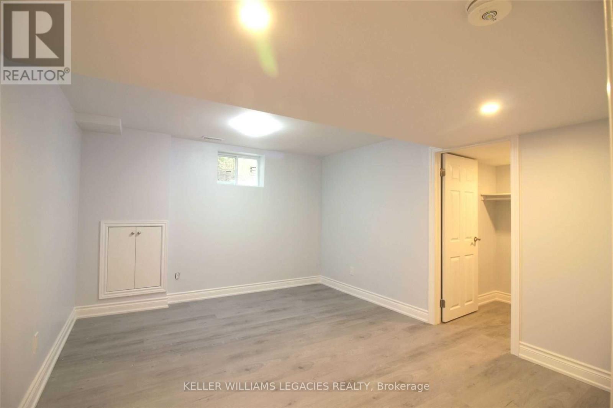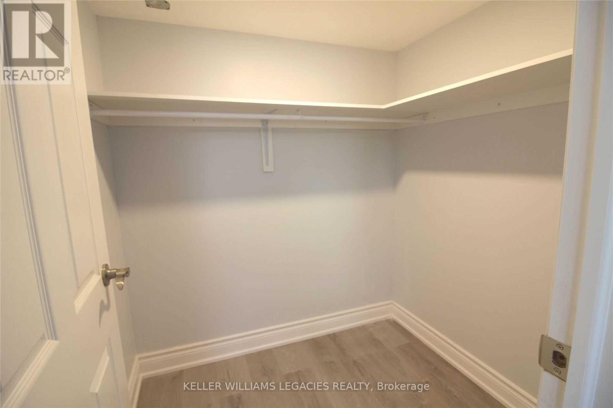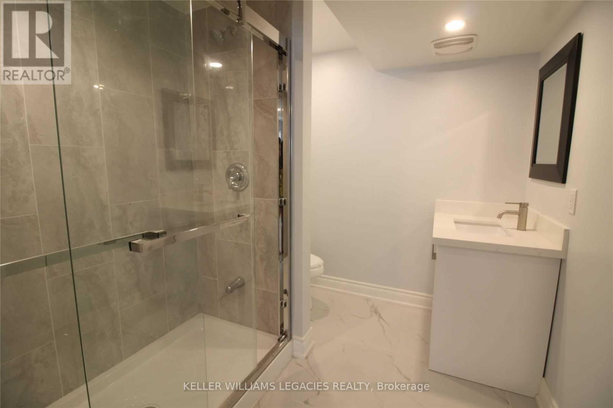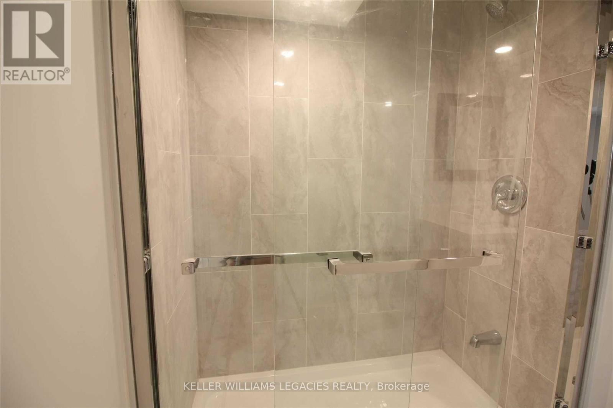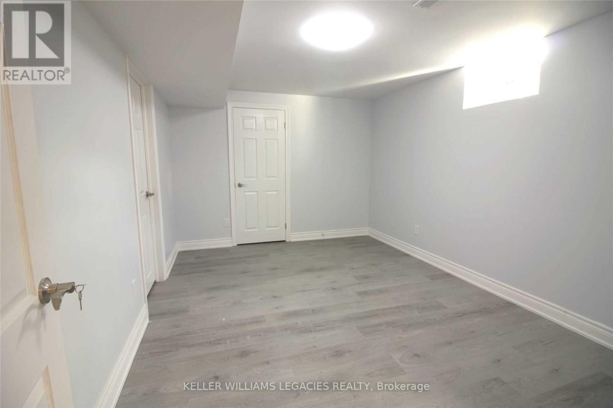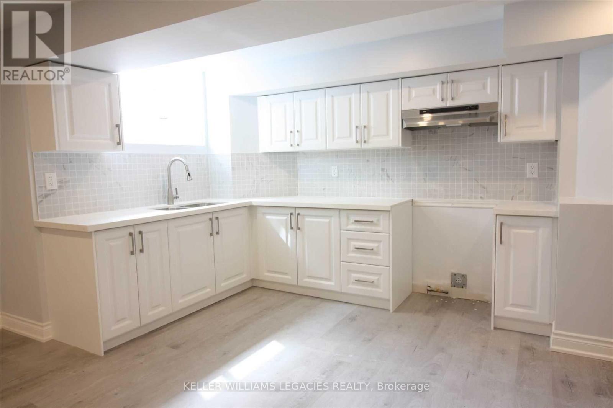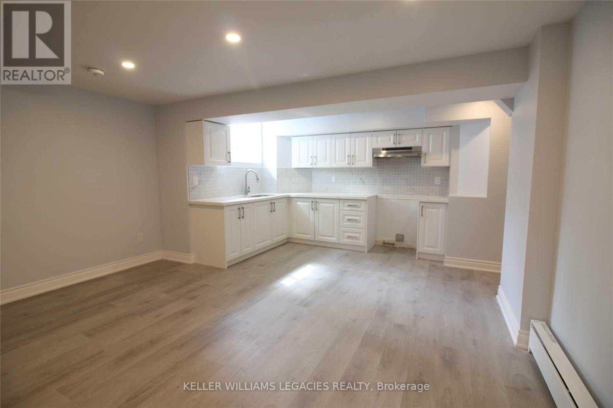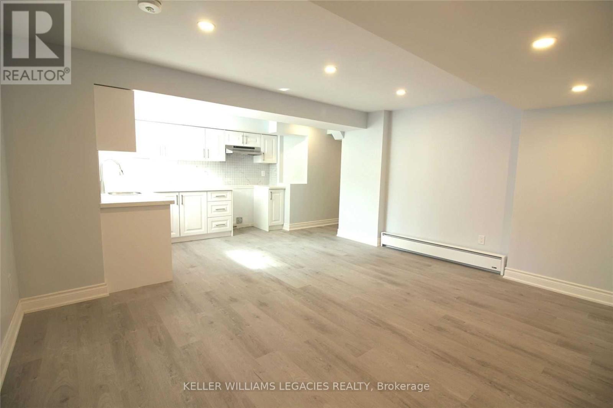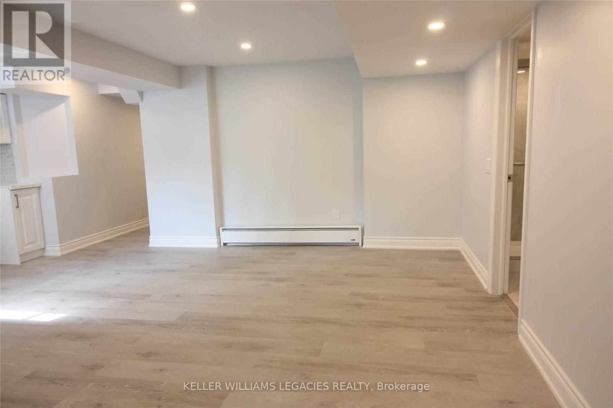Bsmt - 30 Richgrove Drive
Brampton, Ontario L6P 1X6
2 Bedroom
1 Bathroom
3,000 - 3,500 ft2
Central Air Conditioning
Forced Air
$2,050 Monthly
Beautifully Modern 2 bedroom basement apartment with Separate Entrance located steps to Public Transit, Elementary Schools and parks. Features ensuite laundry and 2 car driveway parking in the Highly Sought after Family Neighbourhood of Vales of Castlemore. Ideal for a single family tenant or students. Tenants responsible for 30% of utilities. Photos are from PRE Tenant. (id:61215)
Property Details
MLS® Number
W12495746
Property Type
Single Family
Community Name
Vales of Castlemore
Amenities Near By
Schools, Public Transit
Parking Space Total
2
Building
Bathroom Total
1
Bedrooms Above Ground
2
Bedrooms Total
2
Appliances
Dryer, Stove, Washer, Refrigerator
Basement Features
Apartment In Basement
Basement Type
N/a
Construction Style Attachment
Detached
Cooling Type
Central Air Conditioning
Exterior Finish
Brick
Flooring Type
Laminate, Tile
Foundation Type
Unknown
Heating Fuel
Natural Gas
Heating Type
Forced Air
Stories Total
2
Size Interior
3,000 - 3,500 Ft2
Type
House
Utility Water
Municipal Water
Parking
Attached Garage
No Garage
Land
Acreage
No
Land Amenities
Schools, Public Transit
Sewer
Sanitary Sewer
Size Depth
100 Ft ,10 In
Size Frontage
50 Ft
Size Irregular
50 X 100.9 Ft
Size Total Text
50 X 100.9 Ft
Rooms
Level
Type
Length
Width
Dimensions
Basement
Kitchen
Measurements not available
Basement
Living Room
Measurements not available
Basement
Bedroom
Measurements not available
Basement
Bedroom 2
Measurements not available
Basement
Bathroom
Measurements not available
https://www.realtor.ca/real-estate/29053129/bsmt-30-richgrove-drive-brampton-vales-of-castlemore-vales-of-castlemore

