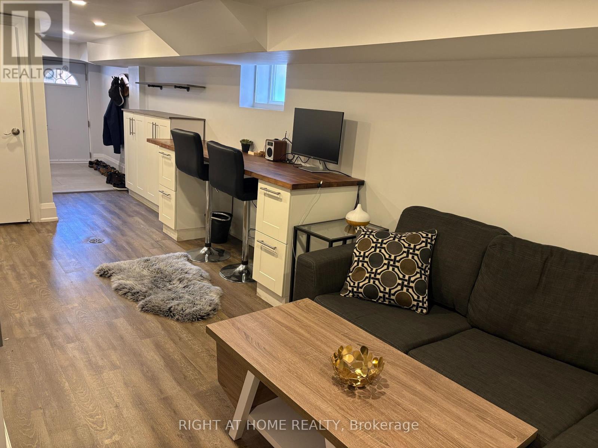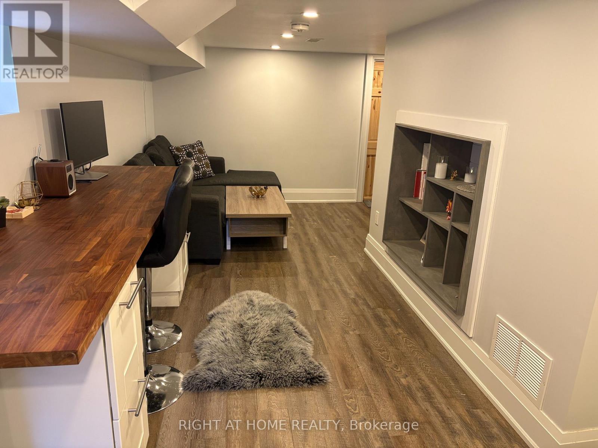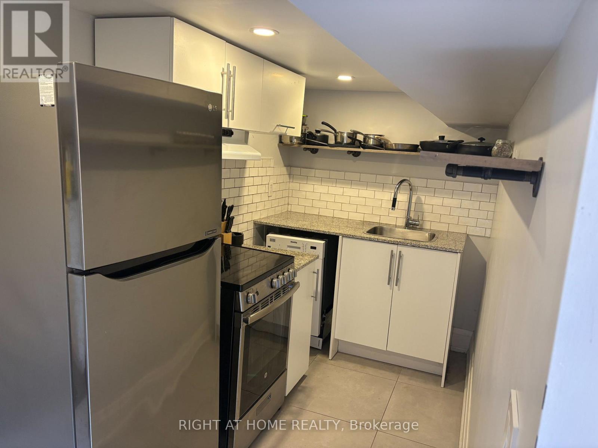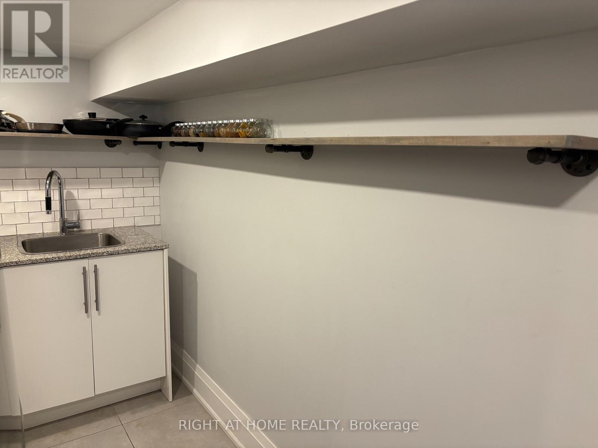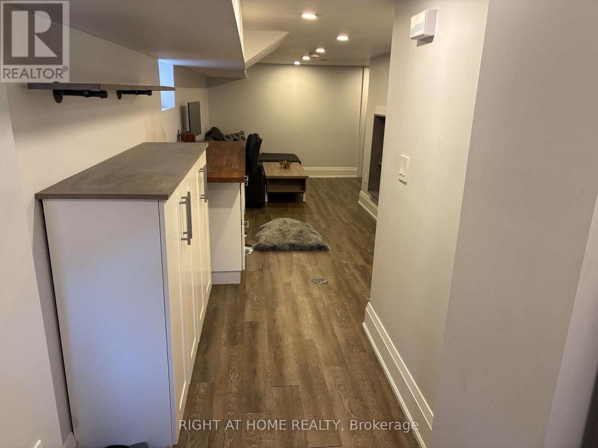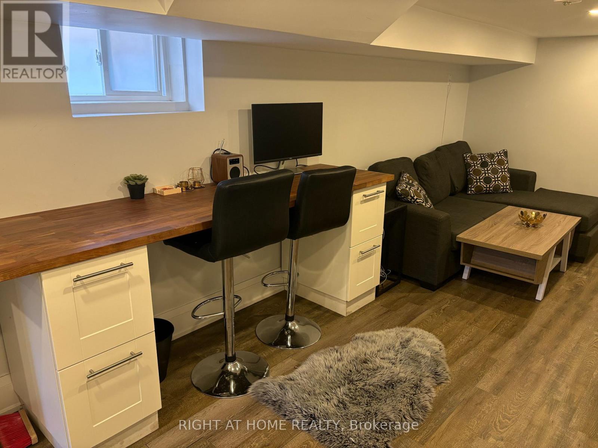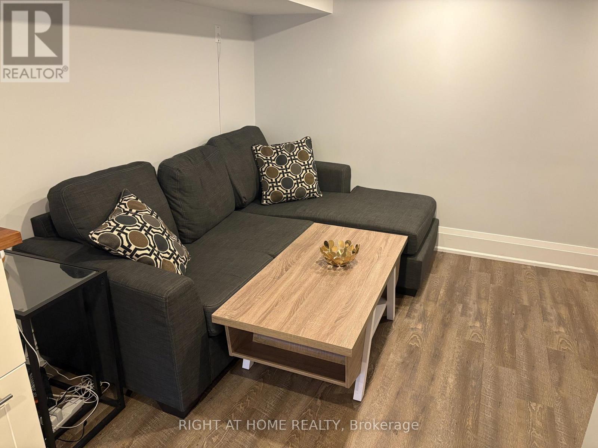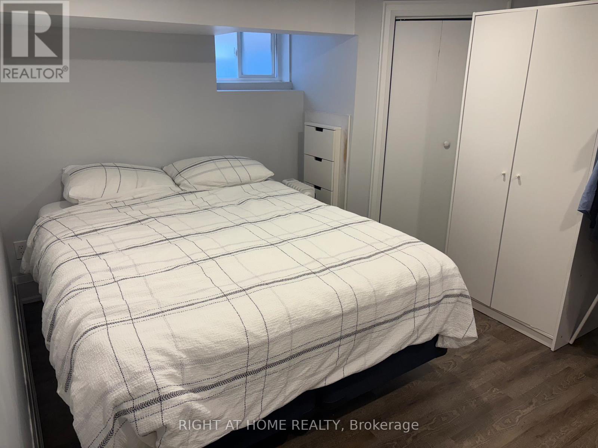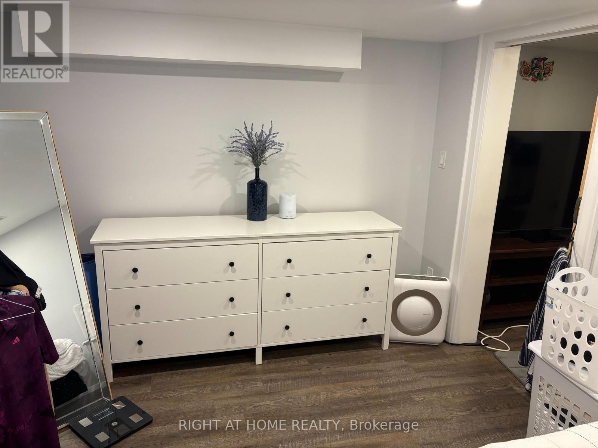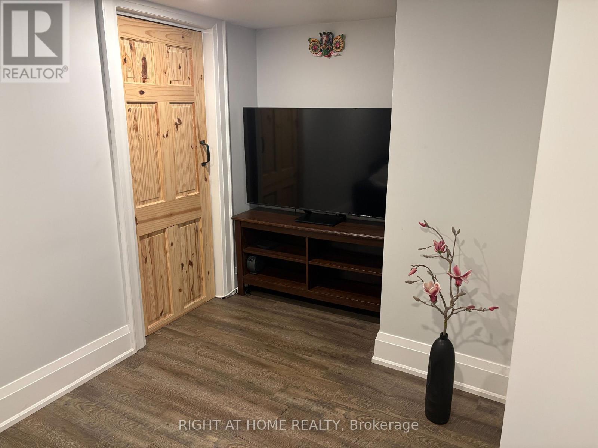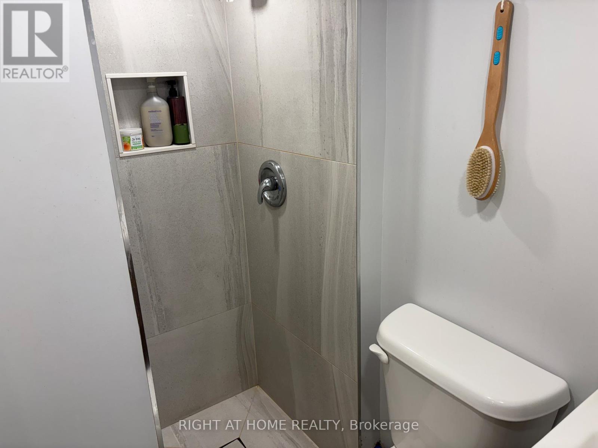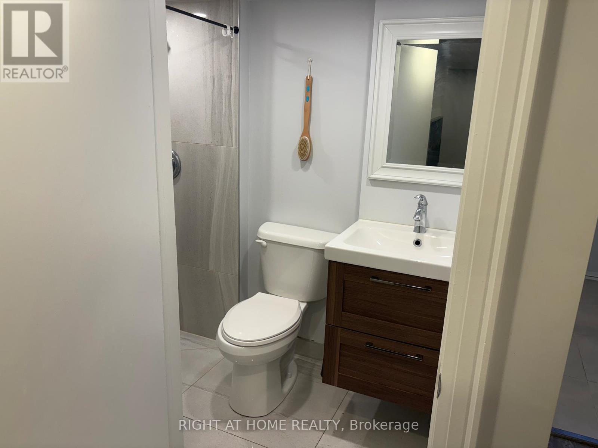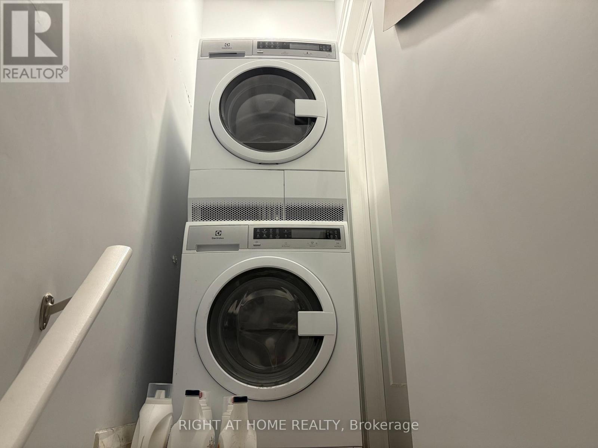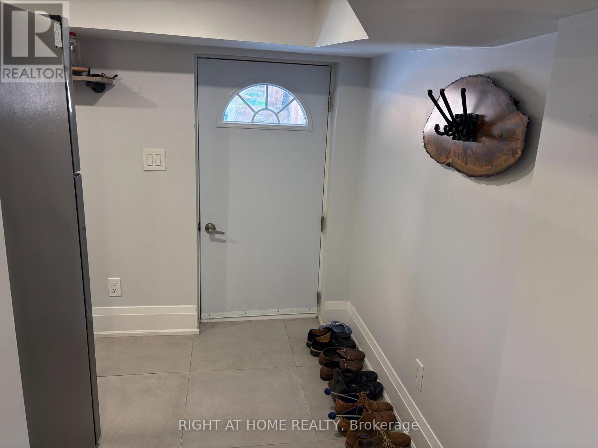1 Bedroom
1 Bathroom
0 - 699 ft2
Central Air Conditioning
Forced Air
$1,650 Monthly
Bright, modern, and spacious 1-bedroom lower-level suite with rare excellent ceiling height throughout. This fully self-contained home offers complete privacy with your own exclusive-use kitchen, bathroom, and in-unit laundry-nothing shared. Features include a private entrance, sleek kitchen with stainless steel appliances, stone counters, dishwasher, open shelving, HUGE storage area, & a versatile workspace. Luxury vinyl plank floors & pot lights create a fresh, inviting atmosphere. An all-inclusive rental option is available for predictable monthly costs. Street permit parking available, with option to negotiate 1 on-site space. Situated in a highly desirable neighbourhood, just steps to St. Clair West, Wychwood Barns Park, shops, cafes & transit. This suite is ideal for someone looking to live in a walkable, vibrant community without compromising on on comfort, privacy or style. (id:61215)
Property Details
|
MLS® Number
|
C12495872 |
|
Property Type
|
Single Family |
|
Community Name
|
Oakwood Village |
|
Amenities Near By
|
Public Transit, Schools |
|
Community Features
|
Community Centre |
|
Features
|
Carpet Free |
|
Parking Space Total
|
1 |
Building
|
Bathroom Total
|
1 |
|
Bedrooms Above Ground
|
1 |
|
Bedrooms Total
|
1 |
|
Appliances
|
Dishwasher, Dryer, Hood Fan, Stove, Washer, Refrigerator |
|
Basement Development
|
Finished |
|
Basement Type
|
N/a (finished) |
|
Construction Style Attachment
|
Semi-detached |
|
Cooling Type
|
Central Air Conditioning |
|
Exterior Finish
|
Brick |
|
Foundation Type
|
Concrete |
|
Heating Fuel
|
Natural Gas |
|
Heating Type
|
Forced Air |
|
Stories Total
|
2 |
|
Size Interior
|
0 - 699 Ft2 |
|
Type
|
House |
|
Utility Water
|
Municipal Water |
Parking
Land
|
Acreage
|
No |
|
Fence Type
|
Fenced Yard |
|
Land Amenities
|
Public Transit, Schools |
|
Sewer
|
Sanitary Sewer |
|
Size Depth
|
122 Ft |
|
Size Frontage
|
20 Ft |
|
Size Irregular
|
20 X 122 Ft |
|
Size Total Text
|
20 X 122 Ft |
Rooms
| Level |
Type |
Length |
Width |
Dimensions |
|
Basement |
Living Room |
5.13 m |
3.93 m |
5.13 m x 3.93 m |
|
Basement |
Kitchen |
4.82 m |
2.41 m |
4.82 m x 2.41 m |
|
Basement |
Primary Bedroom |
4.42 m |
3.05 m |
4.42 m x 3.05 m |
|
Basement |
Bathroom |
|
|
Measurements not available |
https://www.realtor.ca/real-estate/29053174/lower-39-amherst-avenue-toronto-oakwood-village-oakwood-village

