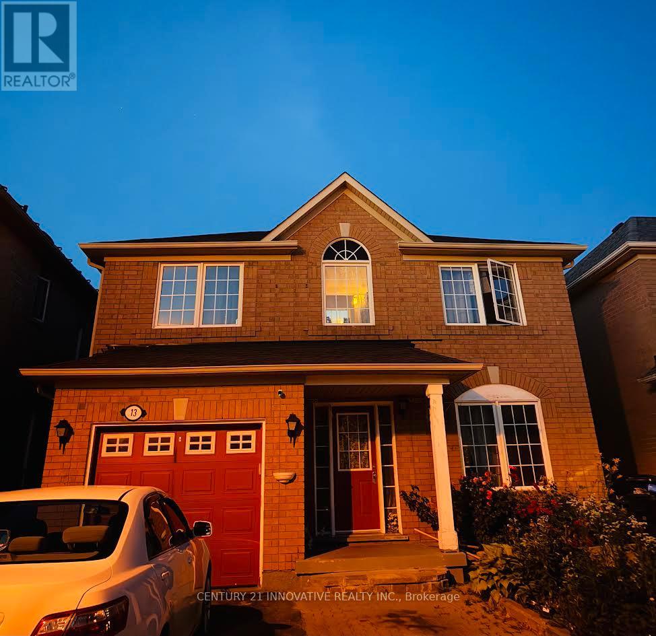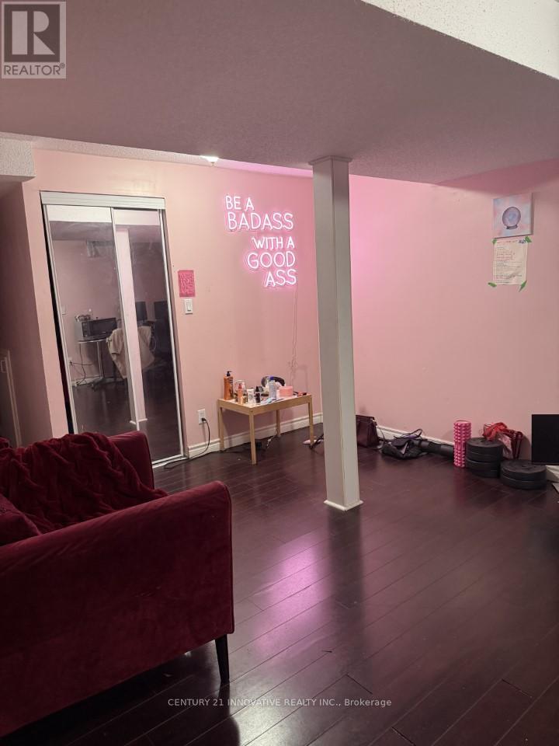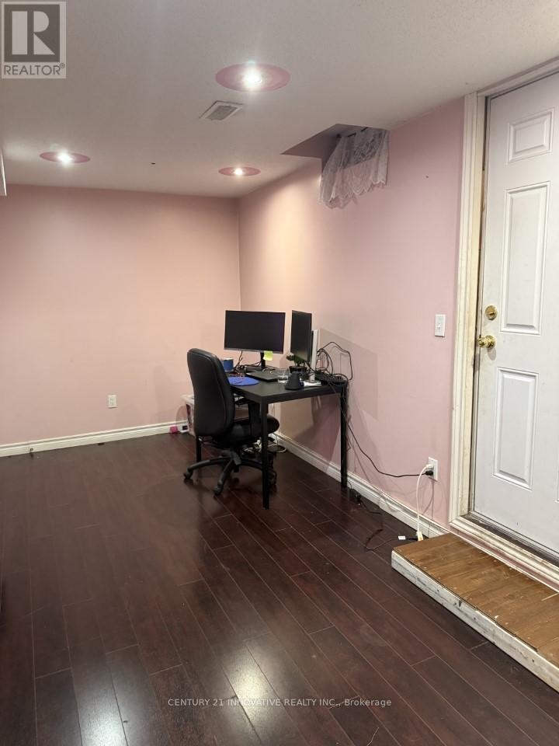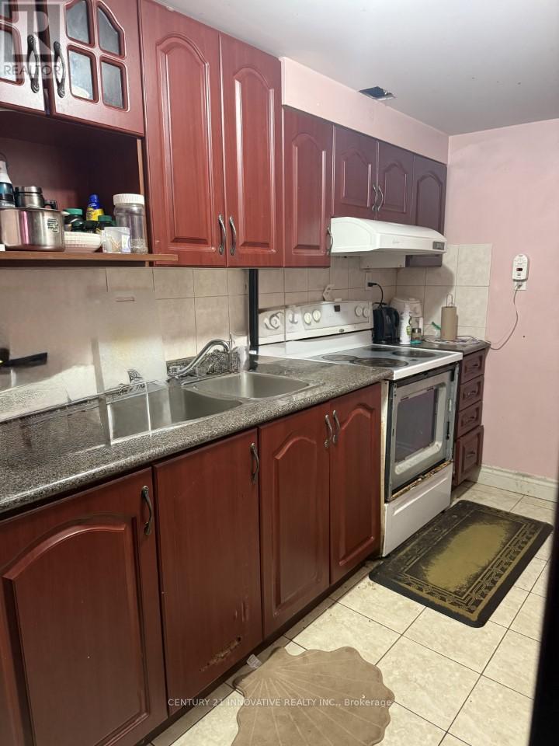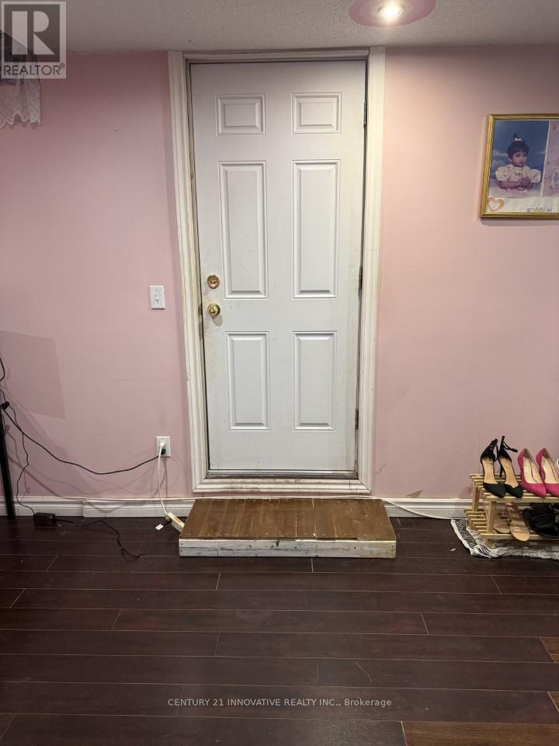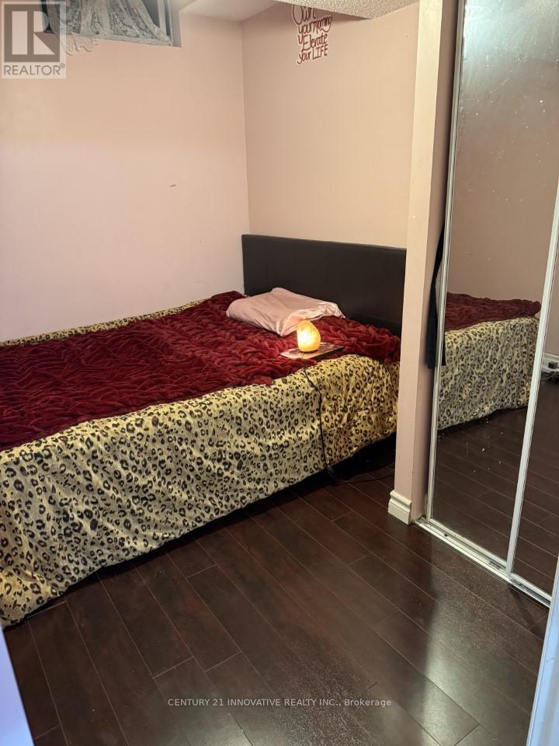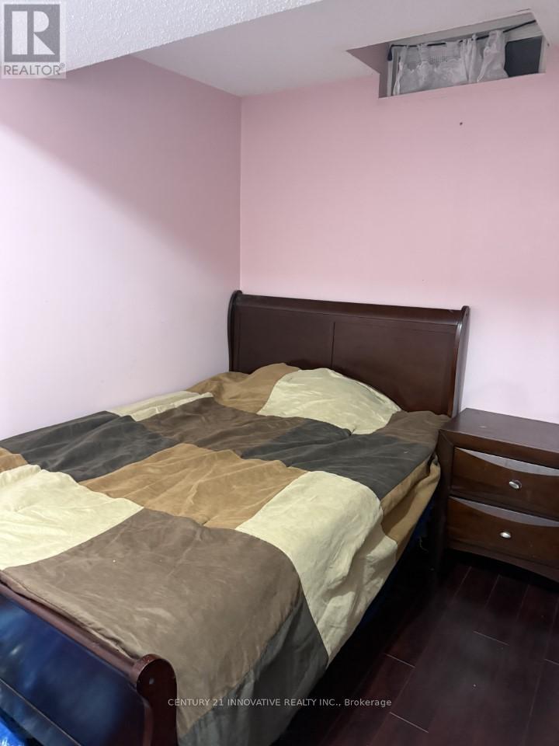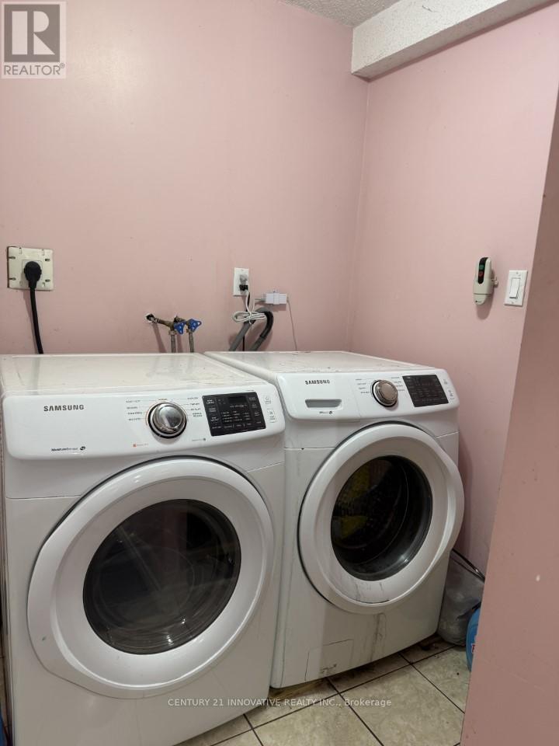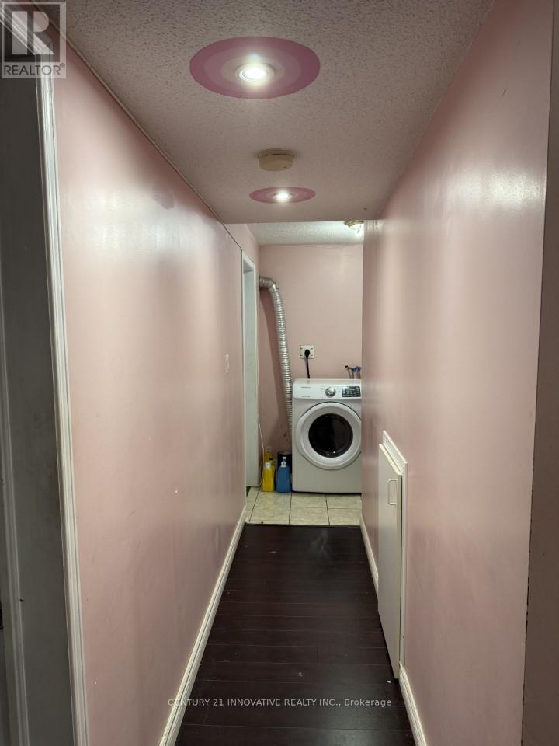13 Cranberry Drive
Toronto, Ontario M1X 1V8
2 Bedroom
1 Bathroom
1,100 - 1,500 ft2
Central Air Conditioning
Forced Air
$1,800 Monthly
Welcome To This Bright and Spacious 2 Bedroom Basement Apartment Featuring a Comfortable Living Area, A Full Kitchen and 3 Piece Bathroom. Private Separate Entrance, In Unit Washer and Dryer, 1 Parking Space. Family Friendly Neighborhood. Close to TTC, Schools, Parks, Shopping. Tenant Pays 30% Utilities. Perfect for Small Families or Professionals Seeking Well-Maintained Home In A Great Area (id:61215)
Property Details
MLS® Number
E12496292
Property Type
Single Family
Community Name
Rouge E11
Amenities Near By
Place Of Worship, Public Transit, Schools
Community Features
Community Centre, School Bus
Features
In Suite Laundry
Parking Space Total
1
Building
Bathroom Total
1
Bedrooms Above Ground
2
Bedrooms Total
2
Age
31 To 50 Years
Basement Development
Finished
Basement Features
Walk Out, Separate Entrance
Basement Type
N/a (finished), N/a
Construction Style Attachment
Detached
Cooling Type
Central Air Conditioning
Exterior Finish
Brick
Flooring Type
Ceramic, Laminate
Foundation Type
Concrete
Heating Fuel
Natural Gas
Heating Type
Forced Air
Stories Total
2
Size Interior
1,100 - 1,500 Ft2
Type
House
Utility Water
Municipal Water
Parking
Attached Garage
No Garage
Land
Acreage
No
Land Amenities
Place Of Worship, Public Transit, Schools
Sewer
Sanitary Sewer
Size Depth
81 Ft ,2 In
Size Frontage
36 Ft ,1 In
Size Irregular
36.1 X 81.2 Ft
Size Total Text
36.1 X 81.2 Ft
Rooms
Level
Type
Length
Width
Dimensions
Basement
Kitchen
Measurements not available
Basement
Bedroom
Measurements not available
Basement
Bedroom
Measurements not available
Utilities
Cable
Installed
Electricity
Available
Sewer
Available
https://www.realtor.ca/real-estate/29053710/13-cranberry-drive-toronto-rouge-rouge-e11

