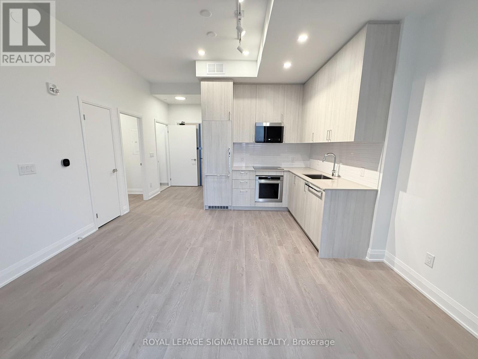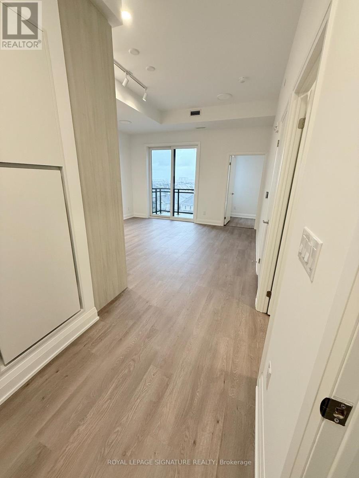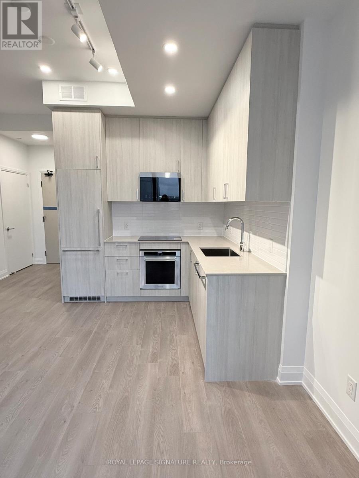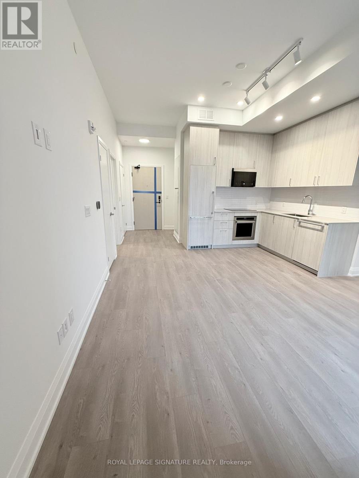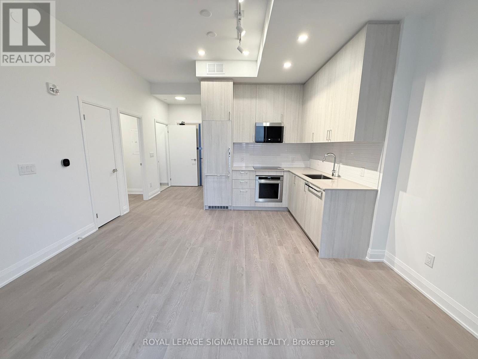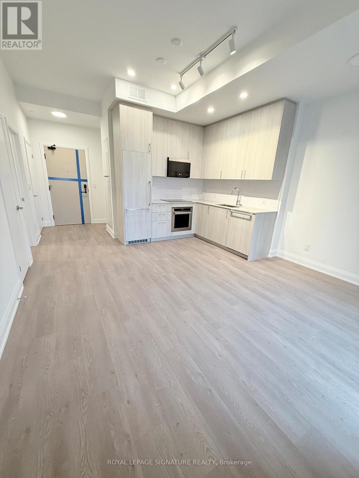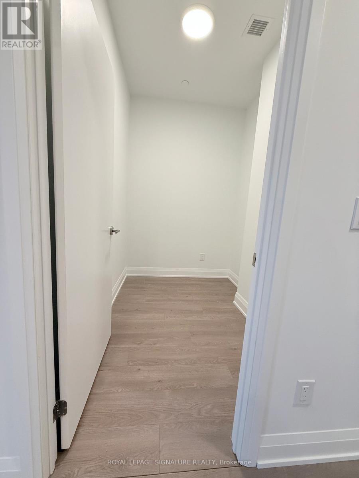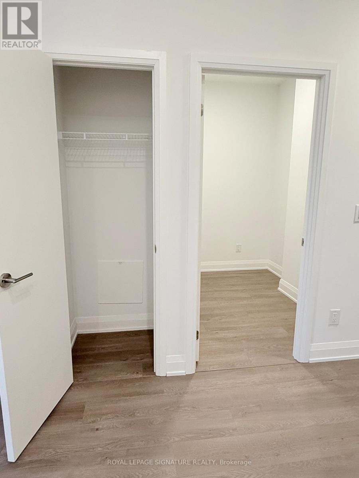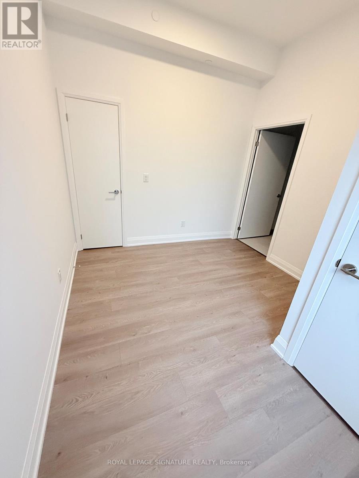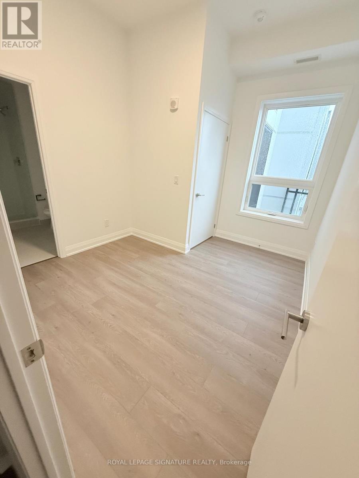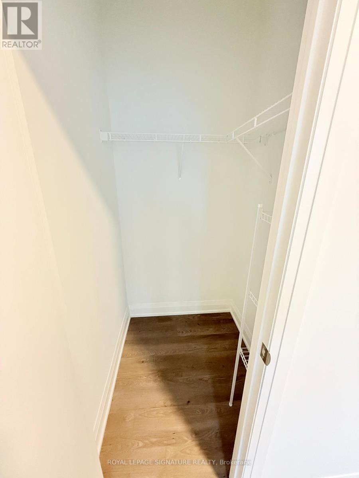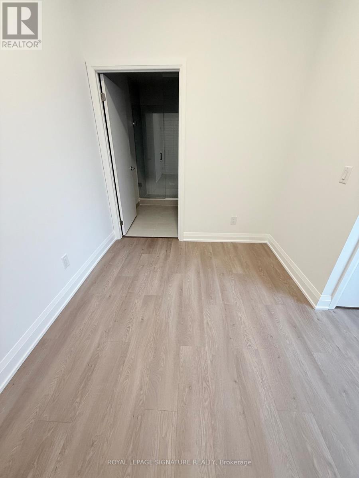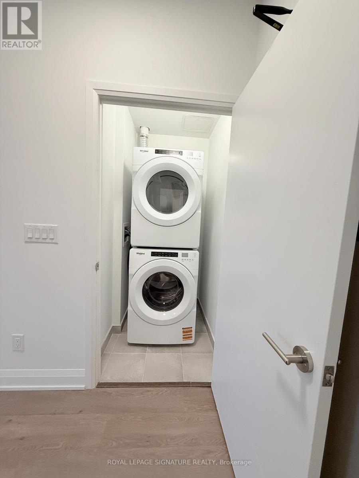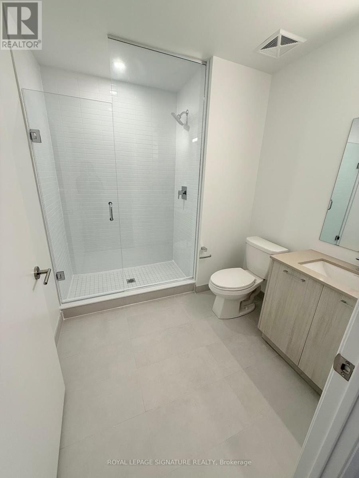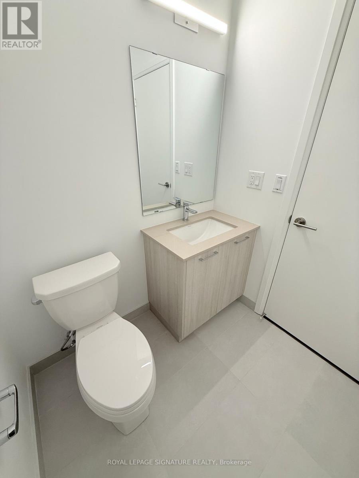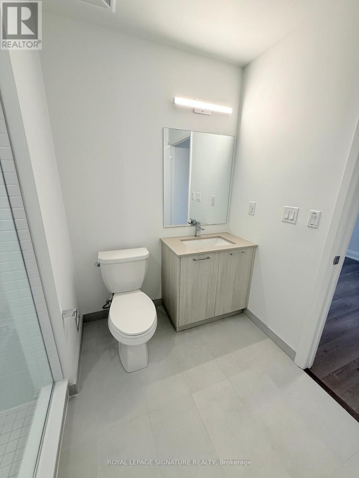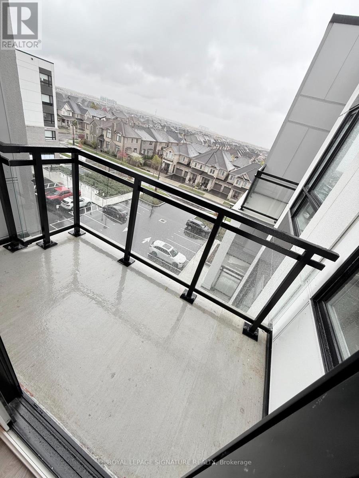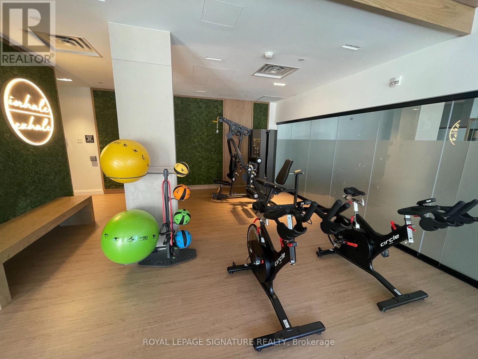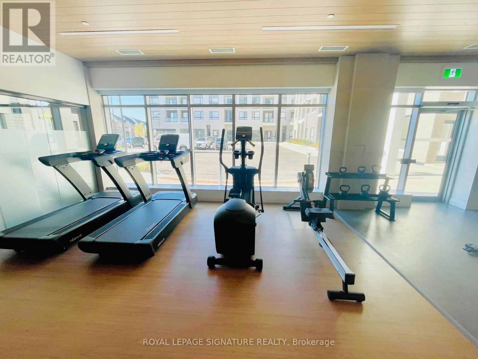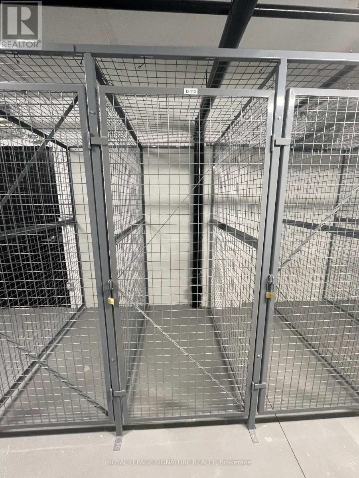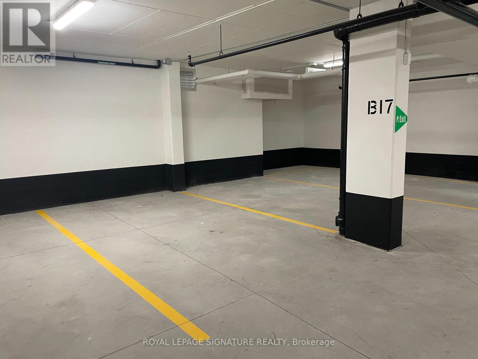2 Bedroom
2 Bathroom
600 - 699 ft2
Central Air Conditioning
Coil Fan
$2,350 Monthly
Experience luxury living in this brand-new 1-bedroom plus den condo that comes with one full bathroom and a powder room in one of Oakville's most sought-after neighbourhoods. This bright, modern open-concept suite features 10 feet ceilings, an upgraded kitchen and abundant natural light. Enjoy premium amenities including fitness centre, yoga studio, social lounge, and party room. Perfectly located near shopping, parks, trails, transit, highways, and Oakville Hospital, with 24-hour concierge service. Includes a balcony, underground parking, and storage locker. Move-in ready! (id:61215)
Property Details
|
MLS® Number
|
W12496426 |
|
Property Type
|
Single Family |
|
Community Name
|
1008 - GO Glenorchy |
|
Amenities Near By
|
Hospital, Park, Public Transit, Schools |
|
Communication Type
|
High Speed Internet |
|
Community Features
|
Pets Not Allowed |
|
Features
|
Elevator, Balcony, Carpet Free |
|
Parking Space Total
|
1 |
Building
|
Bathroom Total
|
2 |
|
Bedrooms Above Ground
|
1 |
|
Bedrooms Below Ground
|
1 |
|
Bedrooms Total
|
2 |
|
Amenities
|
Security/concierge, Exercise Centre, Storage - Locker |
|
Appliances
|
Oven - Built-in, Range |
|
Basement Type
|
None |
|
Cooling Type
|
Central Air Conditioning |
|
Exterior Finish
|
Brick |
|
Half Bath Total
|
1 |
|
Heating Fuel
|
Natural Gas |
|
Heating Type
|
Coil Fan |
|
Size Interior
|
600 - 699 Ft2 |
|
Type
|
Apartment |
Parking
Land
|
Acreage
|
No |
|
Land Amenities
|
Hospital, Park, Public Transit, Schools |
Rooms
| Level |
Type |
Length |
Width |
Dimensions |
|
Main Level |
Bedroom |
|
|
Measurements not available |
|
Main Level |
Den |
|
|
Measurements not available |
|
Main Level |
Bathroom |
|
|
Measurements not available |
https://www.realtor.ca/real-estate/29053789/507-3250-carding-mill-trail-oakville-go-glenorchy-1008-go-glenorchy

