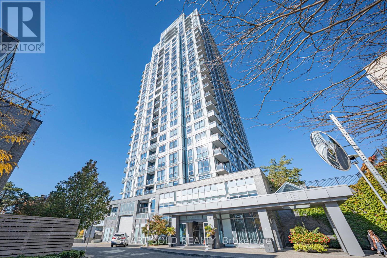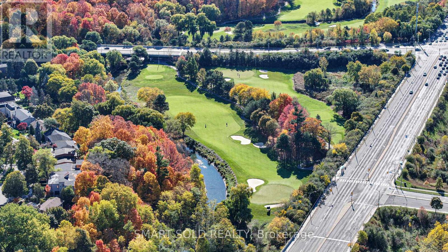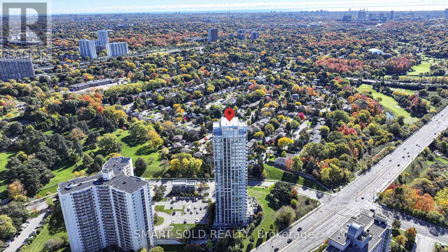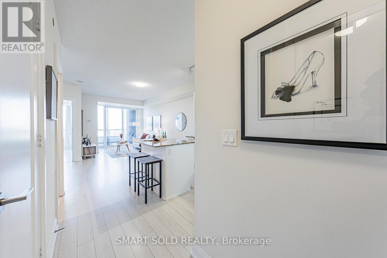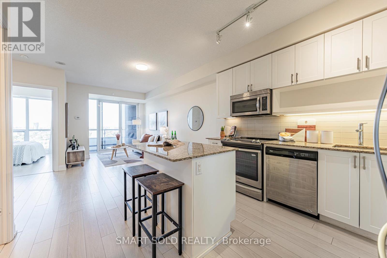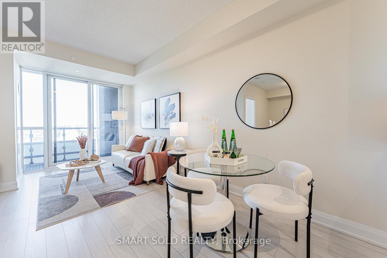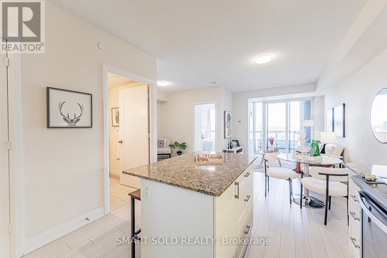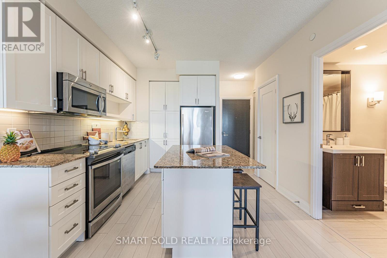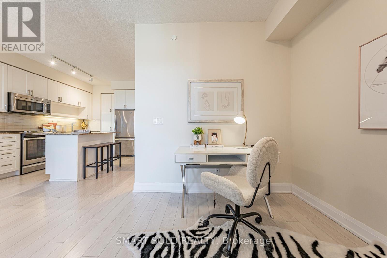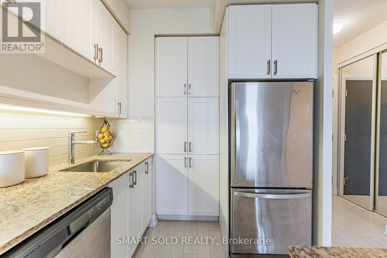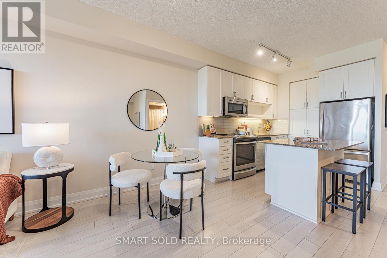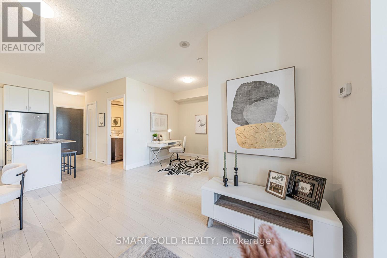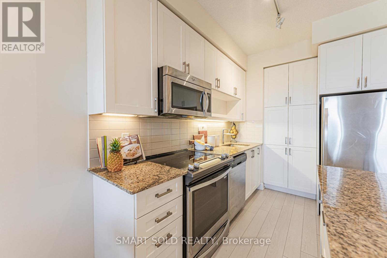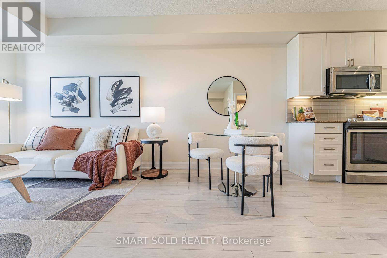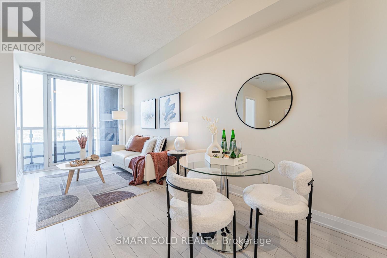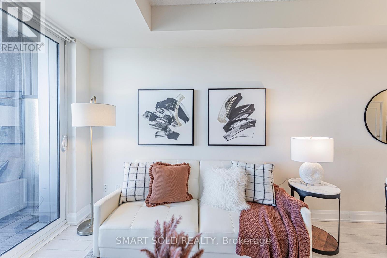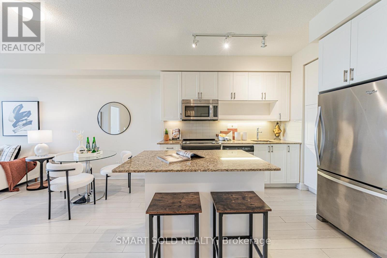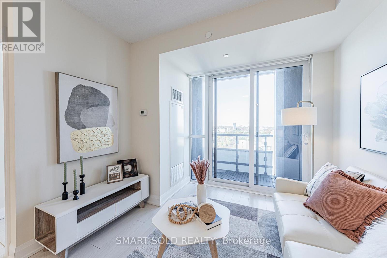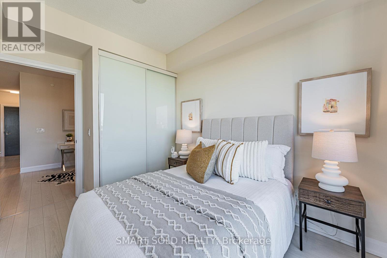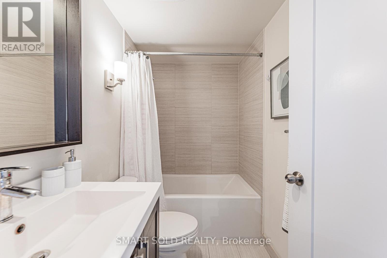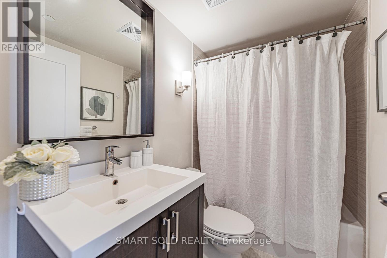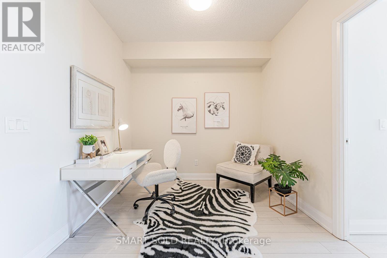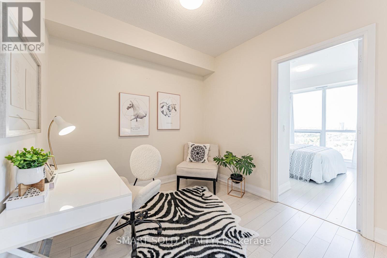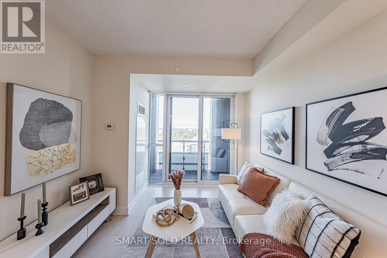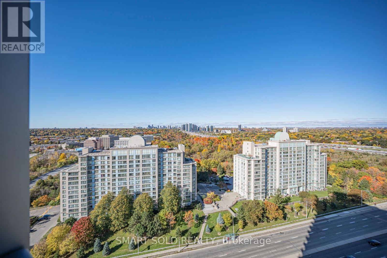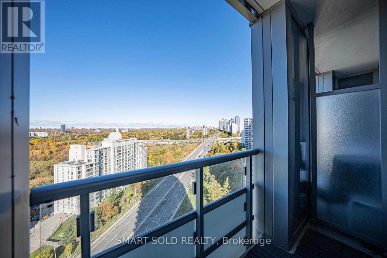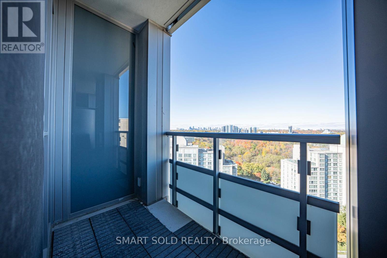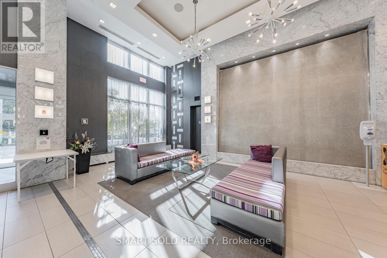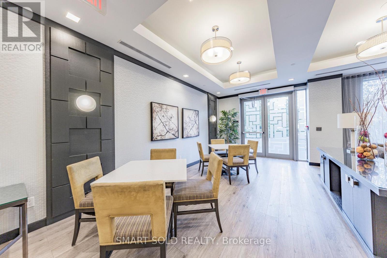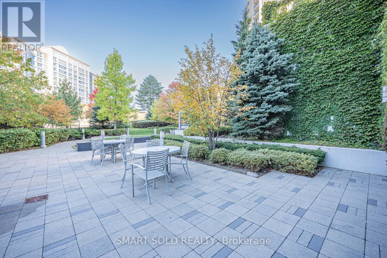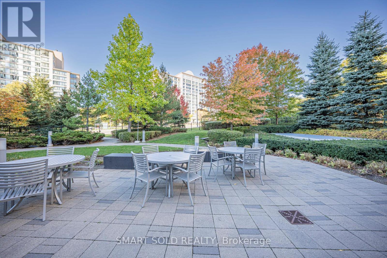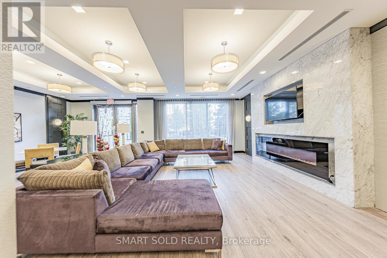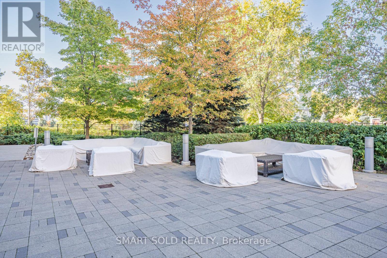2 Bedroom
1 Bathroom
600 - 699 ft2
Central Air Conditioning
Forced Air
Landscaped
$450,000Maintenance, Heat, Common Area Maintenance, Water, Parking, Insurance
$614.38 Monthly
Welcome To Argento By Tridel! A Modern And Stylish Condominium Nestled In The Heart Of North York, Offering A Perfect Blend Of Comfort, Elegance, And Urban Convenience. This Spacious 1+1 Bedroom Suite Features A Highly Functional Layout With 9-Foot Ceilings, Quality Laminate Flooring, Stainless Steel Appliances, Quartz Countertops, And An Upgraded Kitchen With Beautiful Backsplash. The Den Provides The Perfect Space For A Home Office Or Guest Area, While The Primary Bedroom Includes A Large Walk-In Closet For Added Storage And Comfort. The Large Great Room Offers Excellent Space For A Sitting Area, Family Room, And Dining Area - Creating A Spacious Open-Concept Layout That Feels Just Like A Townhouse. Natural Light Fills The Room, Making It Warm And Inviting For Both Everyday Living And Entertaining Guests. Enjoy The Luxury Of An Owned Parking Space And Exceptional Building Amenities, Including 24-Hour Concierge, Fitness Centre, Party Room, And Visitor Parking. Built By Tridel With High-Quality Finishes And Modern Design, Argento Represents True Luxury Condo Living. Ideally Located Near Don Mills And York Mills, You Are Just Minutes Away From Fairview Mall, Shops At Don Mills, And A Wide Variety Of Restaurants, Cafes, And Entertainment Options. Commuters Will Appreciate The Easy Access To TTC Bus Routes (Bus 25 To Don Mills Station And Bus 122 To York Mills Station) And Major Highways Including 401, 404, And DVP, Making Travel Across The GTA Simple And Convenient. Surrounded By Beautiful Parks Such As Graydon Hall Park, Betty Sutherland Trail, And Edwards Gardens, Residents Can Enjoy Peaceful Walks, Outdoor Activities, And Nature Escapes Within Minutes. Perfect For Professionals, Couples, Or Small Families, This Home Combines The Comfort Of A Townhouse Feel With The Luxury Of A Tridel High-Rise - A Smart And Stylish Choice For Modern Urban Living. (id:61215)
Property Details
|
MLS® Number
|
C12497900 |
|
Property Type
|
Single Family |
|
Community Name
|
Parkwoods-Donalda |
|
Amenities Near By
|
Golf Nearby, Public Transit, Hospital, Park, Schools |
|
Community Features
|
Pets Allowed With Restrictions |
|
Features
|
Lighting, Balcony, In Suite Laundry |
|
Parking Space Total
|
1 |
|
View Type
|
View |
Building
|
Bathroom Total
|
1 |
|
Bedrooms Above Ground
|
1 |
|
Bedrooms Below Ground
|
1 |
|
Bedrooms Total
|
2 |
|
Amenities
|
Exercise Centre, Security/concierge, Party Room, Visitor Parking |
|
Appliances
|
Dishwasher, Dryer, Microwave, Stove, Window Coverings, Refrigerator |
|
Basement Type
|
None |
|
Cooling Type
|
Central Air Conditioning |
|
Exterior Finish
|
Concrete |
|
Fire Protection
|
Controlled Entry, Smoke Detectors |
|
Flooring Type
|
Laminate |
|
Heating Fuel
|
Natural Gas |
|
Heating Type
|
Forced Air |
|
Size Interior
|
600 - 699 Ft2 |
|
Type
|
Apartment |
Parking
Land
|
Acreage
|
No |
|
Land Amenities
|
Golf Nearby, Public Transit, Hospital, Park, Schools |
|
Landscape Features
|
Landscaped |
Rooms
| Level |
Type |
Length |
Width |
Dimensions |
|
Flat |
Living Room |
5.34 m |
3.05 m |
5.34 m x 3.05 m |
|
Flat |
Dining Room |
5.34 m |
3.05 m |
5.34 m x 3.05 m |
|
Flat |
Kitchen |
3.13 m |
2.36 m |
3.13 m x 2.36 m |
|
Flat |
Primary Bedroom |
3.05 m |
2.74 m |
3.05 m x 2.74 m |
|
Flat |
Den |
2.82 m |
2.74 m |
2.82 m x 2.74 m |
https://www.realtor.ca/real-estate/29055294/1904-18-graydon-hall-drive-toronto-parkwoods-donalda-parkwoods-donalda

