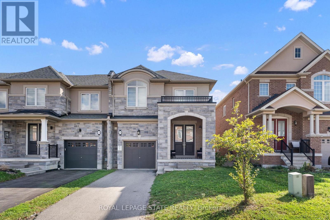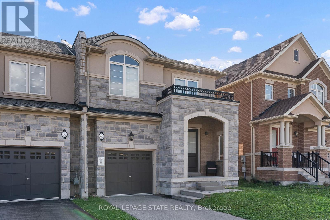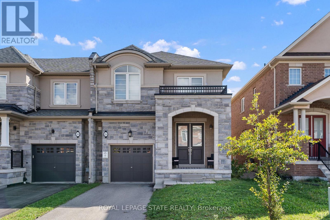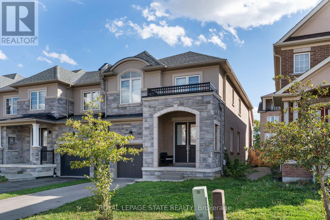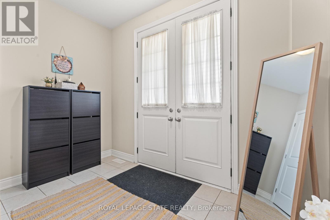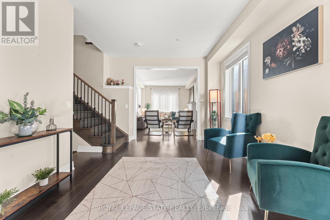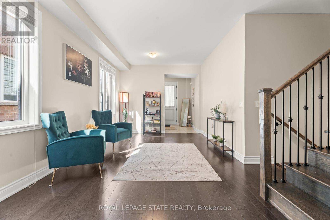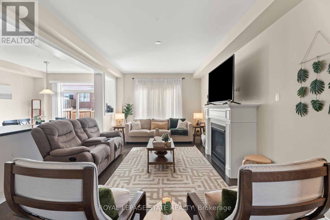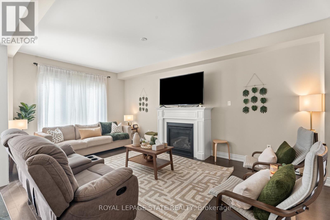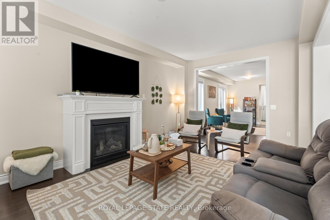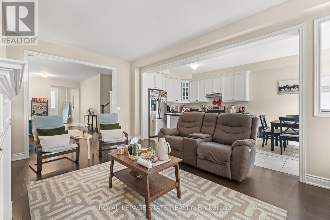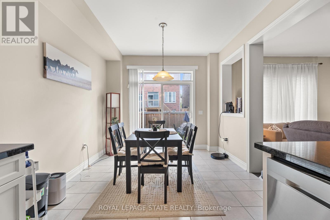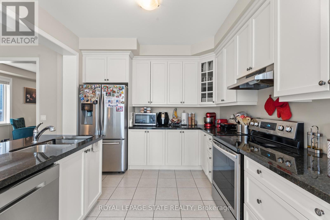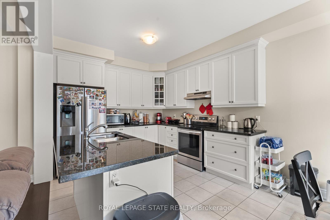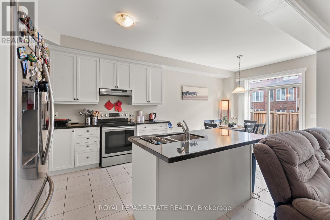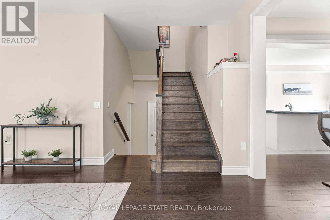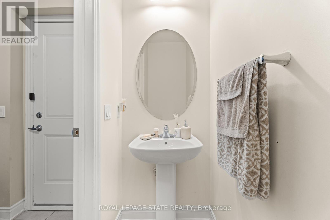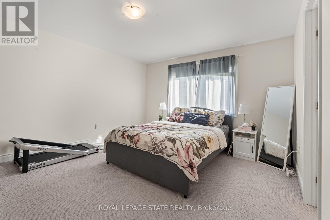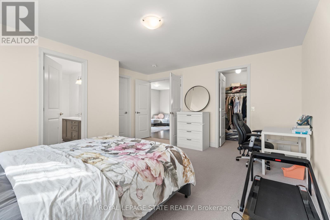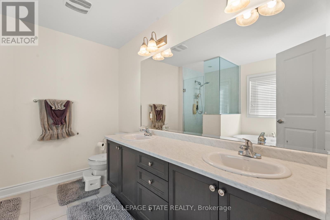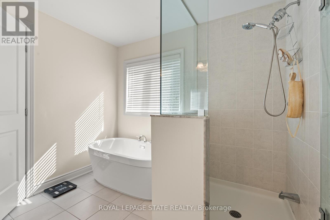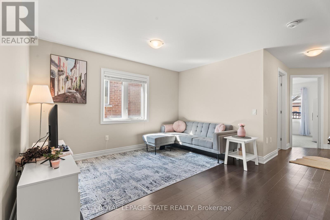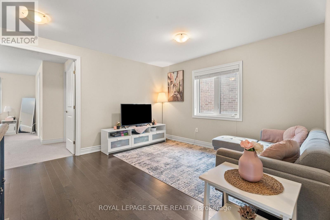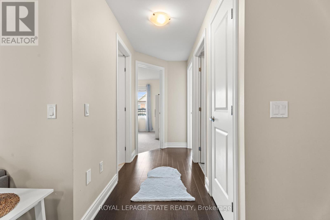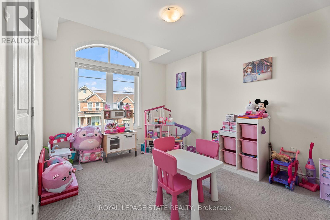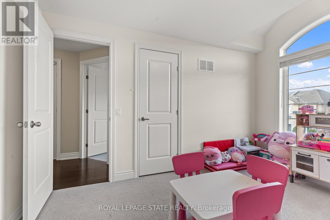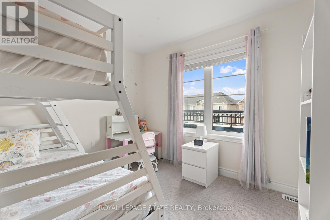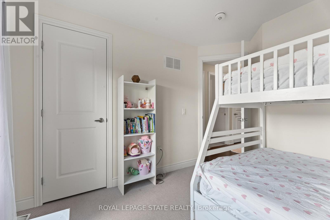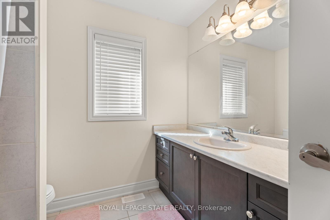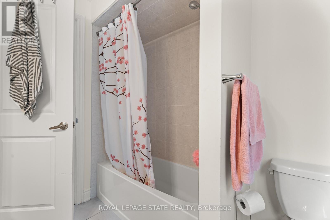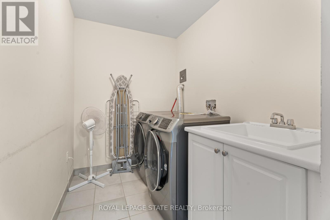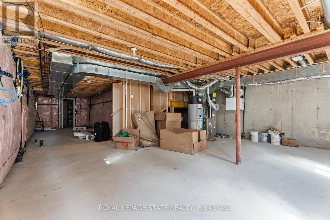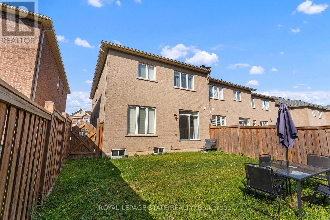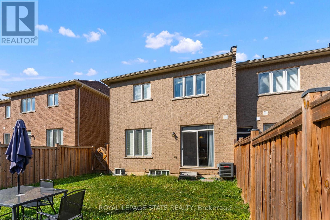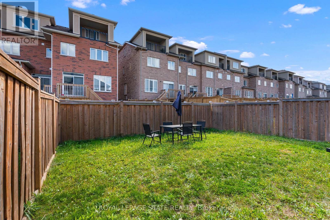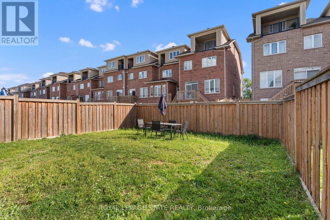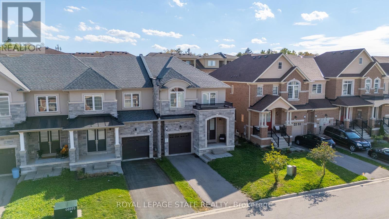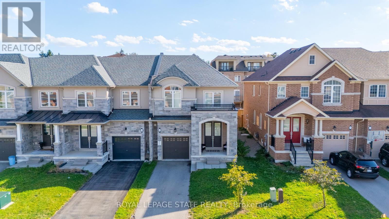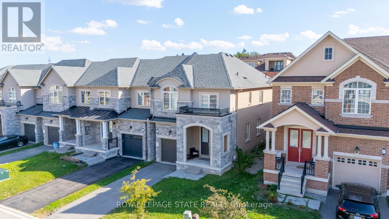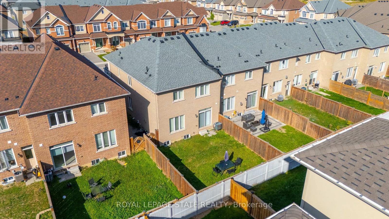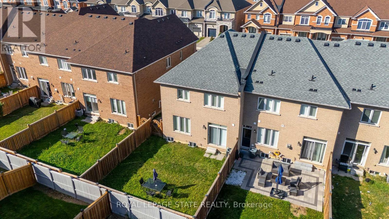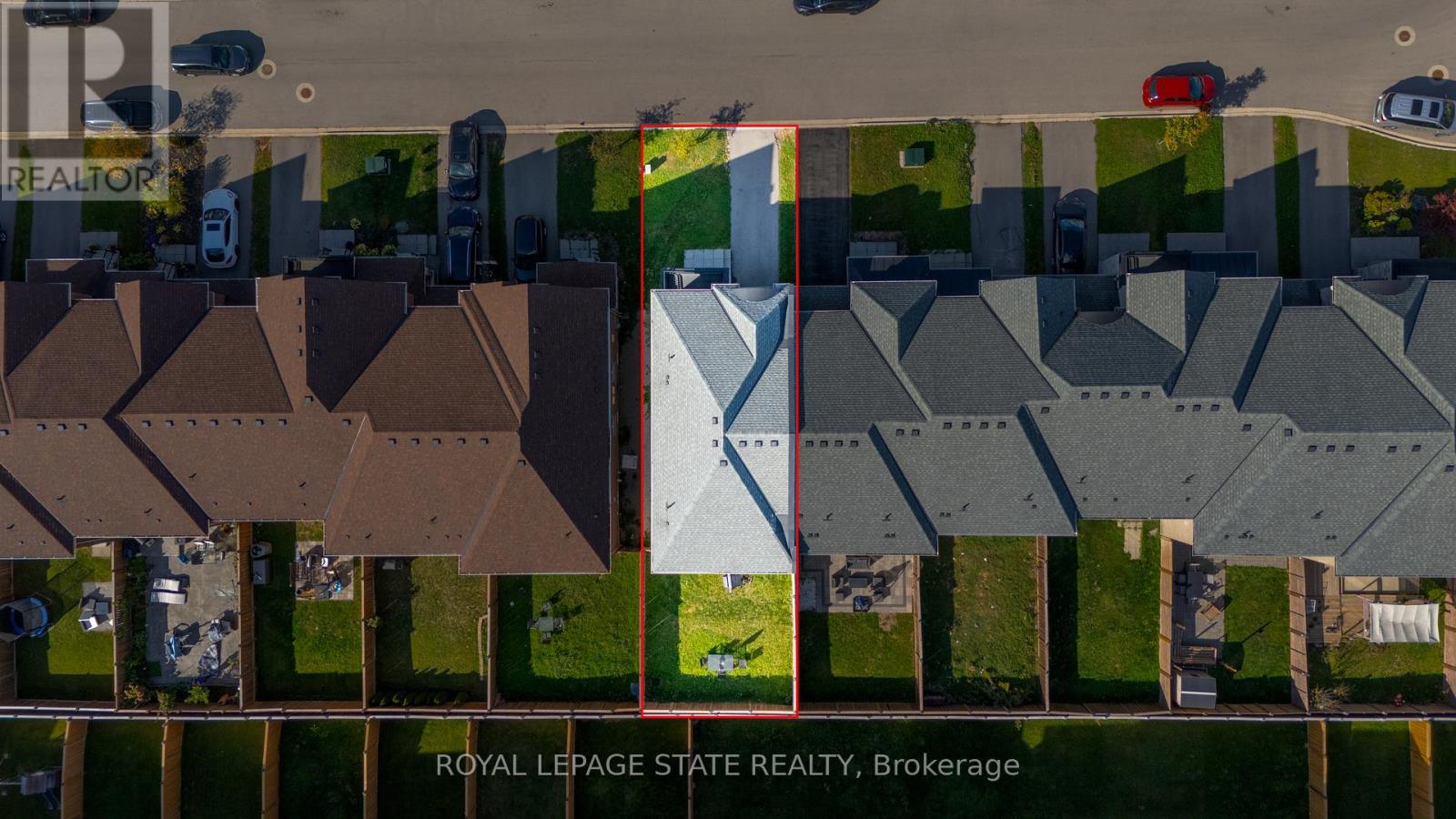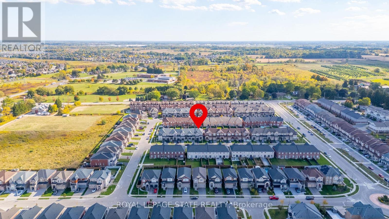Team Finora | Dan Kate and Jodie Finora | Niagara's Top Realtors | ReMax Niagara Realty Ltd.
28 Heming Trail Hamilton, Ontario L9G 0J8
$915,000
Welcome to this beautifully maintained end unit townhome, located in the highly sought-after Meadowlands community of Ancaster. Offering 2,187 sq ft. of well-designed living space. This home features separate family and living rooms, for both everyday comfort and entertaining. The spacious media room adds and extra touch of versatility- ideal for a home office, playroom or movie nights! Upstairs, you will find 3 generous size bedrooms and the convenience of a second floor laundry room. This home has been very well maintained and tastefully kept. Situated in a prestigious and family-friend neighbourhood, close to top-rated schools, shopping and parks, plus major highways- this is the perfect place to call home. (id:61215)
Open House
This property has open houses!
2:00 pm
Ends at:4:00 pm
Property Details
| MLS® Number | X12494086 |
| Property Type | Single Family |
| Community Name | Ancaster |
| Amenities Near By | Schools |
| Equipment Type | Water Heater - Electric, Water Heater |
| Features | Flat Site |
| Parking Space Total | 2 |
| Rental Equipment Type | Water Heater - Electric, Water Heater |
Building
| Bathroom Total | 3 |
| Bedrooms Above Ground | 3 |
| Bedrooms Total | 3 |
| Age | 6 To 15 Years |
| Amenities | Fireplace(s) |
| Appliances | Water Heater, Dishwasher, Dryer, Hood Fan, Stove, Washer |
| Basement Development | Unfinished |
| Basement Type | Full (unfinished) |
| Construction Style Attachment | Attached |
| Cooling Type | Central Air Conditioning |
| Exterior Finish | Brick, Stone |
| Fireplace Present | Yes |
| Foundation Type | Poured Concrete |
| Half Bath Total | 1 |
| Heating Fuel | Natural Gas |
| Heating Type | Forced Air |
| Stories Total | 2 |
| Size Interior | 2,000 - 2,500 Ft2 |
| Type | Row / Townhouse |
| Utility Water | Municipal Water |
Parking
| Attached Garage | |
| Garage |
Land
| Acreage | No |
| Land Amenities | Schools |
| Sewer | Sanitary Sewer |
| Size Depth | 103 Ft ,1 In |
| Size Frontage | 30 Ft ,8 In |
| Size Irregular | 30.7 X 103.1 Ft |
| Size Total Text | 30.7 X 103.1 Ft |
Rooms
| Level | Type | Length | Width | Dimensions |
|---|---|---|---|---|
| Second Level | Bathroom | 3.3 m | 3.3 m | 3.3 m x 3.3 m |
| Second Level | Bathroom | 3.3 m | 3 m | 3.3 m x 3 m |
| Second Level | Bedroom | 5.6 m | 4.6 m | 5.6 m x 4.6 m |
| Second Level | Bedroom | 3.12 m | 3.2 m | 3.12 m x 3.2 m |
| Second Level | Bedroom | 3.12 m | 4.4 m | 3.12 m x 4.4 m |
| Second Level | Media | 4.8 m | 2.12 m | 4.8 m x 2.12 m |
| Second Level | Laundry Room | Measurements not available | ||
| Main Level | Living Room | 3.1 m | 6.6 m | 3.1 m x 6.6 m |
| Main Level | Family Room | 4 m | 5 m | 4 m x 5 m |
| Main Level | Kitchen | 3 m | 9 m | 3 m x 9 m |
| Main Level | Eating Area | 3.6 m | 3.12 m | 3.6 m x 3.12 m |
https://www.realtor.ca/real-estate/29051272/28-heming-trail-hamilton-ancaster-ancaster

