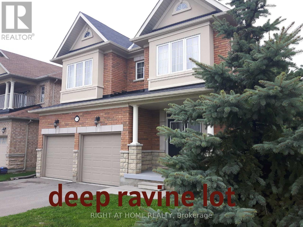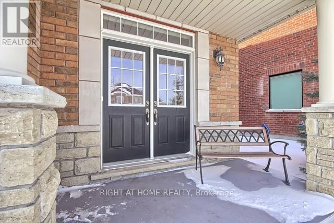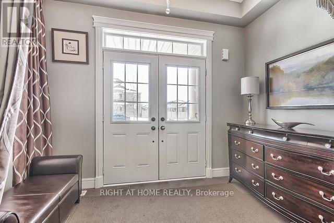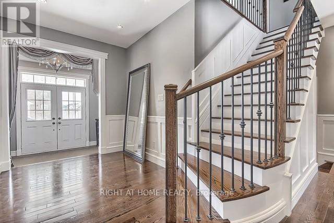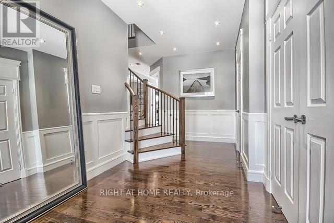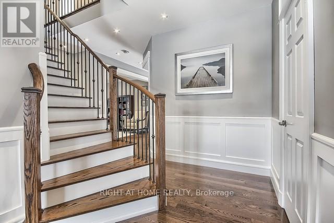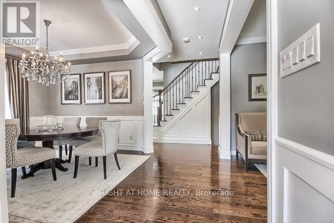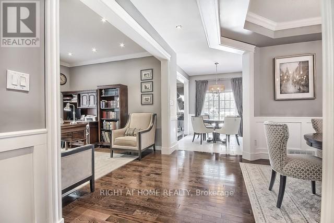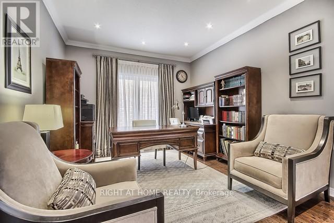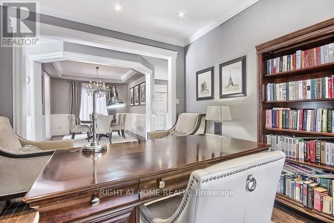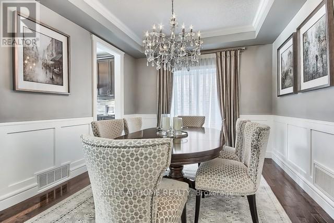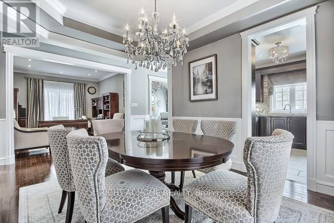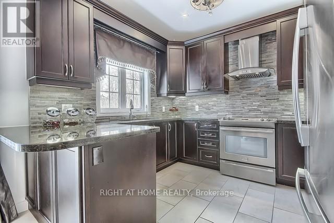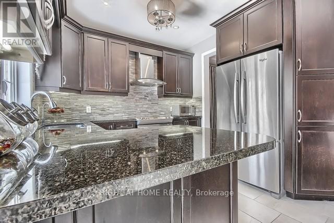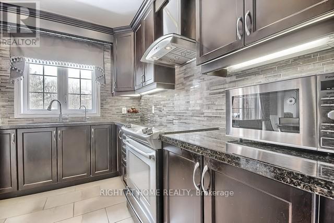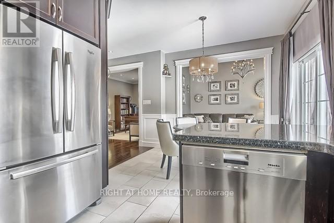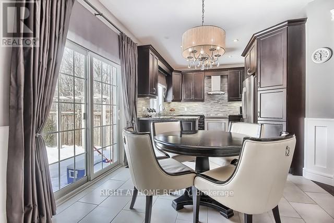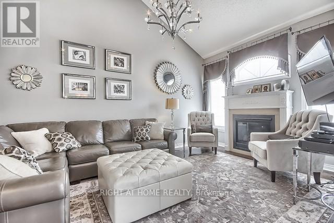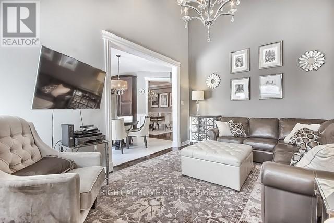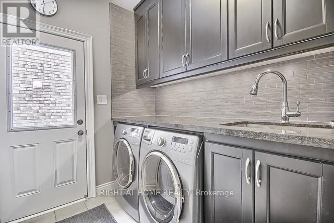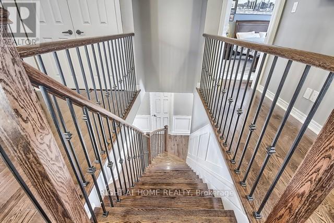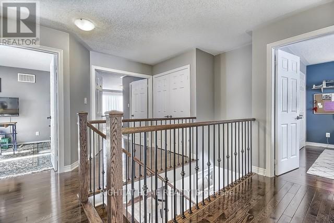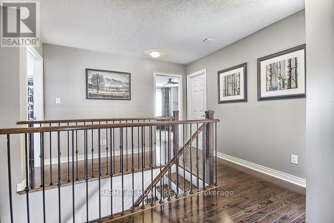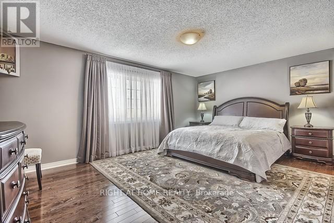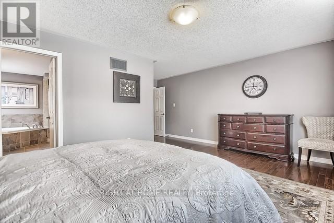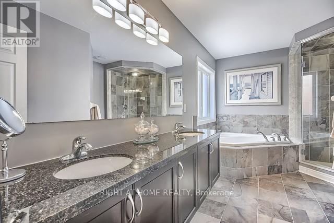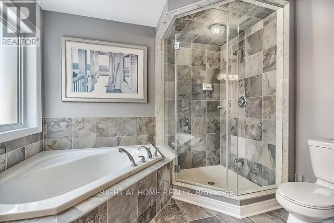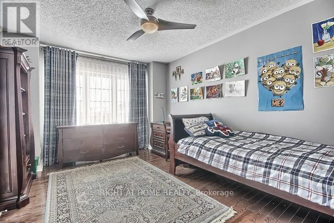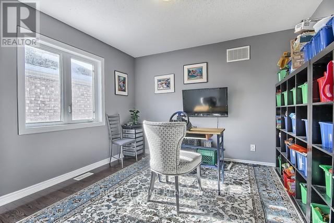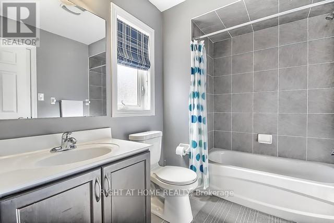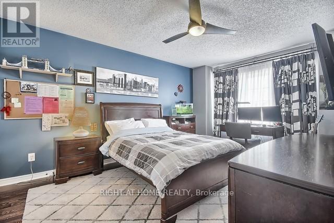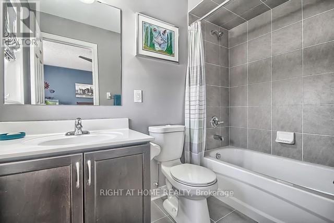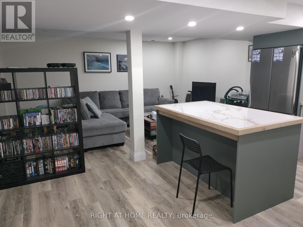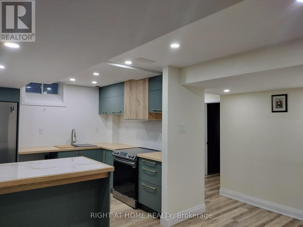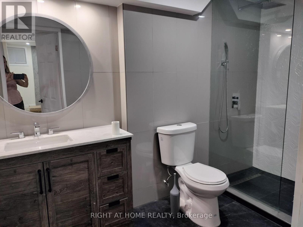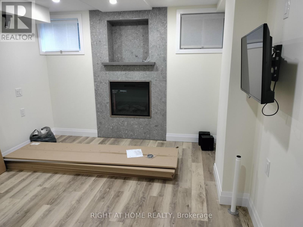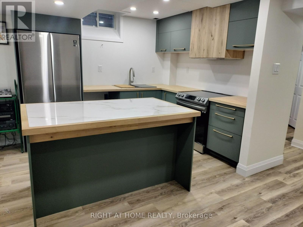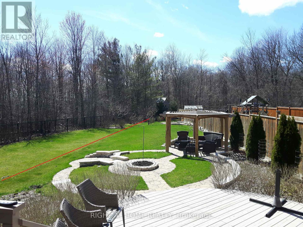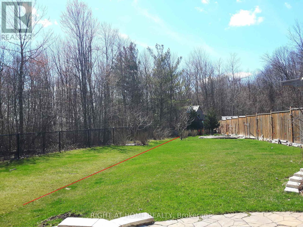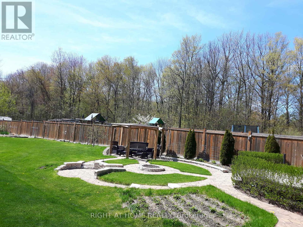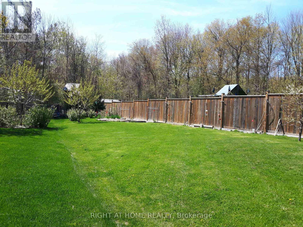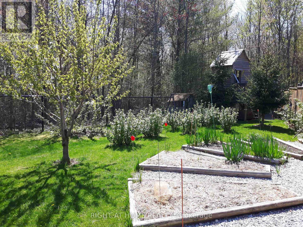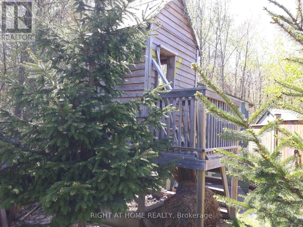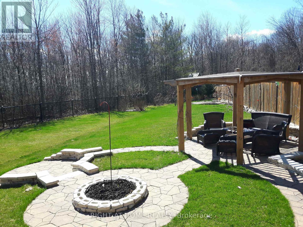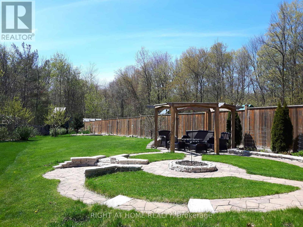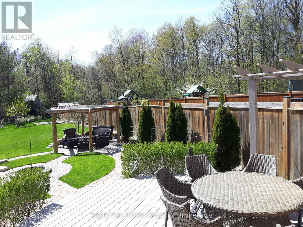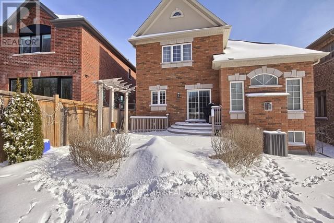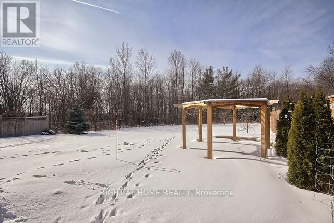5 Bedroom
5 Bathroom
2,500 - 3,000 ft2
Fireplace
Central Air Conditioning
Forced Air
$2,189,000
Welcome to this highly desirable home,nestled on a rare ,extra deep OVERSIZED RAVINE LOT. Surrounded by mature forest and vibrant greenery ,creating an ideal space for relaxing with nature in your backyard. Outdoor space tastefully upgraded with deck,pergola,shed,treehouse and still have enough space to build your own pool.This home seamlessly blends timeless allegiance with functional layout.The main floor features an open concept lay-out with SEPARATE formal living and dining rooms as well family room.Custom paneling work throughout the fist floor and stair.Both fireplaces ( total 2) located on 1st floor and in the basement bedroom create warm and welcome atmosphere during the cold winter times. The fully finished basement offers incredible versatility with a separated entrance, full kitchen,full washroom with heated floor,open concept recreational space and one more additional bedroom perfect for in-law,extended family or potential rental income.This home located in both catholic and french immersion patterson school zone.Everything is 10 mins walking or less:NO frills,shoppers,GO station,parks,walking trails in forest. (id:61215)
Property Details
|
MLS® Number
|
N12493382 |
|
Property Type
|
Single Family |
|
Community Name
|
Patterson |
|
Equipment Type
|
Furnace, Water Heater - Tankless |
|
Features
|
Irregular Lot Size, Carpet Free |
|
Parking Space Total
|
4 |
|
Rental Equipment Type
|
Furnace, Water Heater - Tankless |
Building
|
Bathroom Total
|
5 |
|
Bedrooms Above Ground
|
4 |
|
Bedrooms Below Ground
|
1 |
|
Bedrooms Total
|
5 |
|
Age
|
6 To 15 Years |
|
Appliances
|
Dishwasher, Dryer, Stove, Washer, Refrigerator |
|
Basement Features
|
Apartment In Basement, Separate Entrance |
|
Basement Type
|
N/a, N/a |
|
Construction Style Attachment
|
Detached |
|
Cooling Type
|
Central Air Conditioning |
|
Exterior Finish
|
Brick, Concrete |
|
Fireplace Present
|
Yes |
|
Flooring Type
|
Hardwood, Laminate, Ceramic |
|
Foundation Type
|
Concrete |
|
Half Bath Total
|
1 |
|
Heating Fuel
|
Natural Gas |
|
Heating Type
|
Forced Air |
|
Stories Total
|
2 |
|
Size Interior
|
2,500 - 3,000 Ft2 |
|
Type
|
House |
|
Utility Water
|
Municipal Water |
Parking
Land
|
Acreage
|
No |
|
Sewer
|
Sanitary Sewer |
|
Size Depth
|
258 Ft ,8 In |
|
Size Frontage
|
48 Ft ,6 In |
|
Size Irregular
|
48.5 X 258.7 Ft ; Deep Ravine Lot Irregular |
|
Size Total Text
|
48.5 X 258.7 Ft ; Deep Ravine Lot Irregular |
Rooms
| Level |
Type |
Length |
Width |
Dimensions |
|
Second Level |
Primary Bedroom |
5.3 m |
4 m |
5.3 m x 4 m |
|
Second Level |
Bedroom 2 |
3.42 m |
3.35 m |
3.42 m x 3.35 m |
|
Second Level |
Bedroom 3 |
3.8 m |
3.35 m |
3.8 m x 3.35 m |
|
Second Level |
Bedroom 4 |
4.35 m |
3.35 m |
4.35 m x 3.35 m |
|
Basement |
Kitchen |
8.2 m |
6.05 m |
8.2 m x 6.05 m |
|
Basement |
Bedroom 5 |
5.5 m |
3.2 m |
5.5 m x 3.2 m |
|
Basement |
Recreational, Games Room |
8.2 m |
6.05 m |
8.2 m x 6.05 m |
|
Main Level |
Family Room |
4.75 m |
3.35 m |
4.75 m x 3.35 m |
|
Main Level |
Kitchen |
5.25 m |
3.11 m |
5.25 m x 3.11 m |
|
Main Level |
Eating Area |
5.25 m |
3.11 m |
5.25 m x 3.11 m |
|
Main Level |
Dining Room |
3.7 m |
3.35 m |
3.7 m x 3.35 m |
|
Main Level |
Living Room |
3.75 m |
3.5 m |
3.75 m x 3.5 m |
https://www.realtor.ca/real-estate/29050527/154-peter-rupert-avenue-w-vaughan-patterson-patterson

