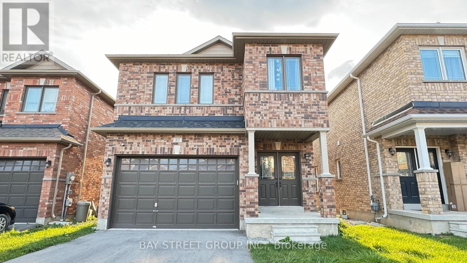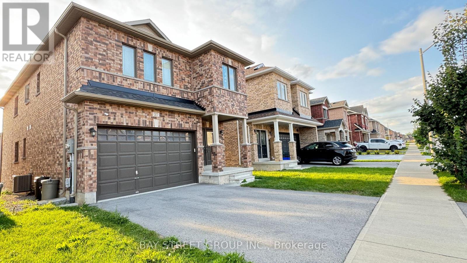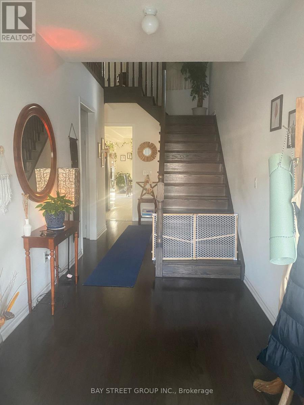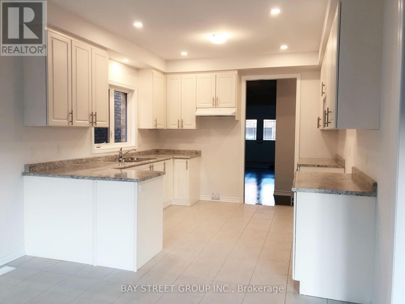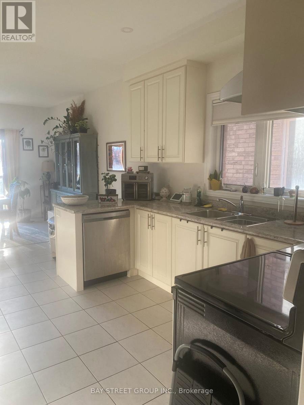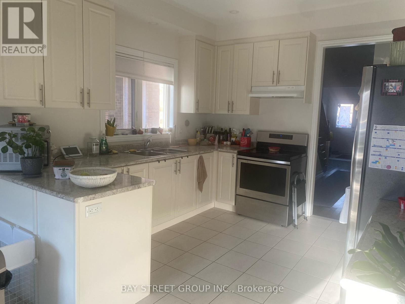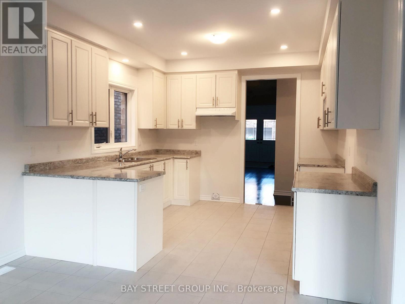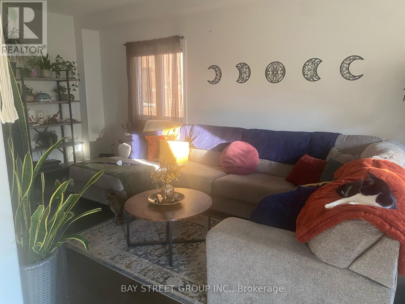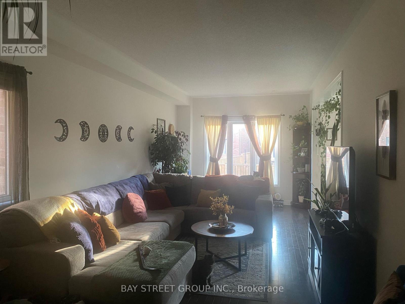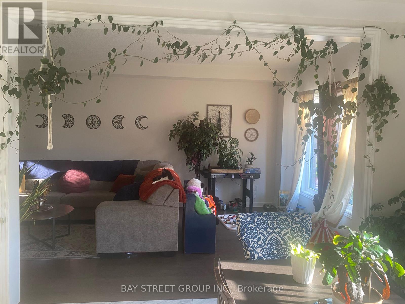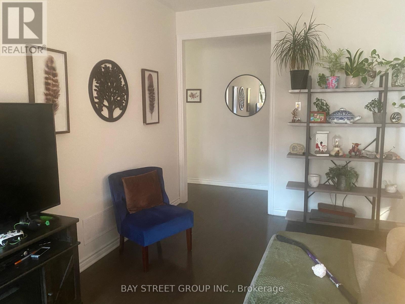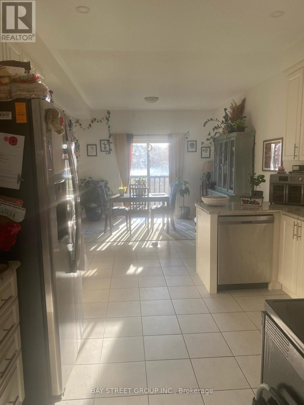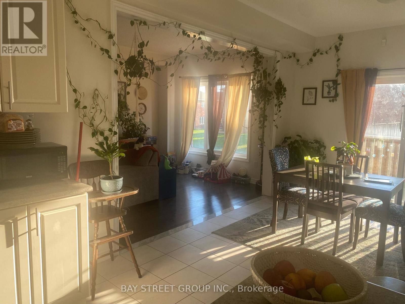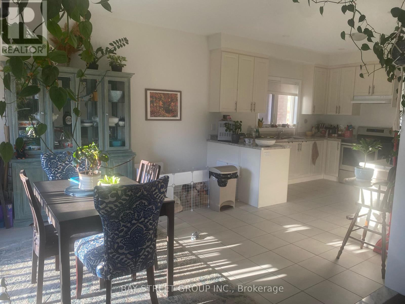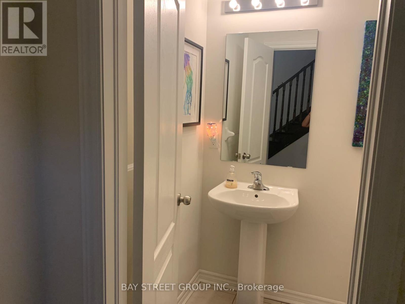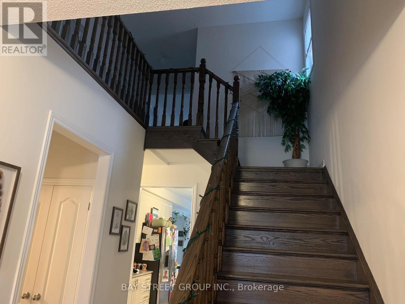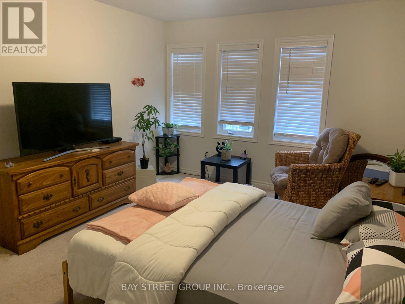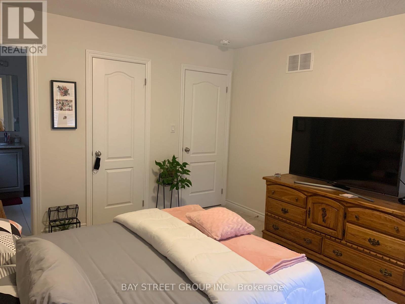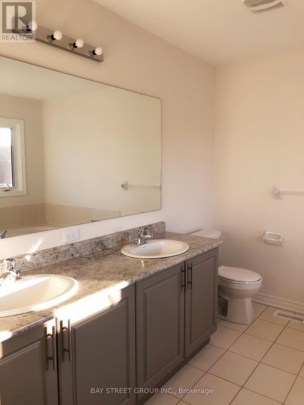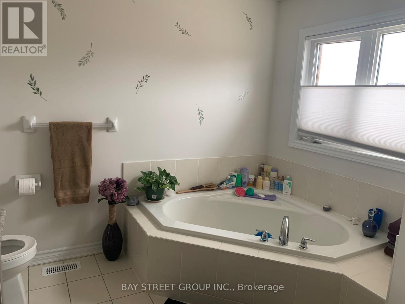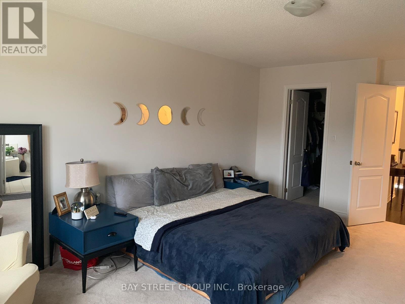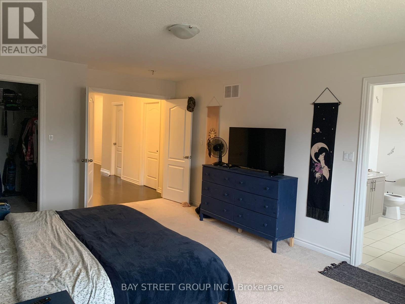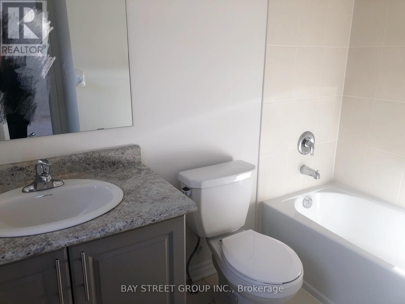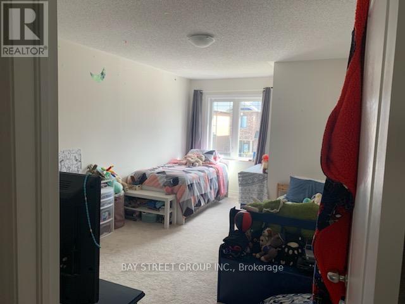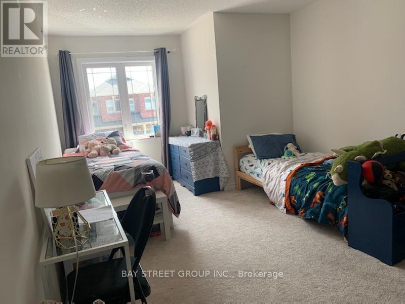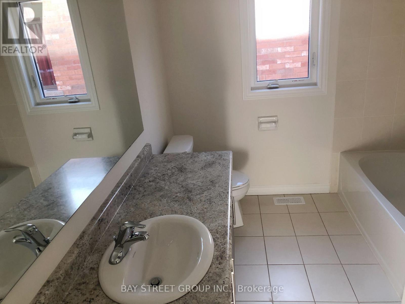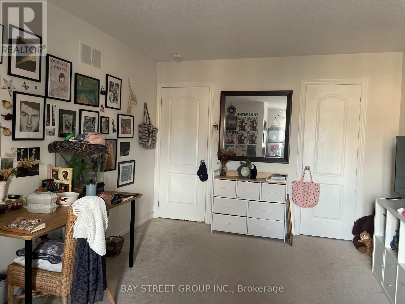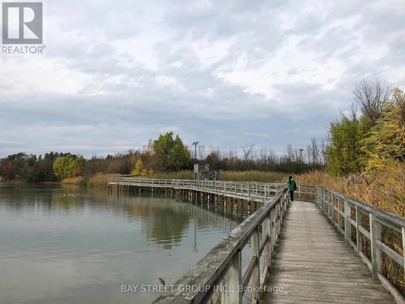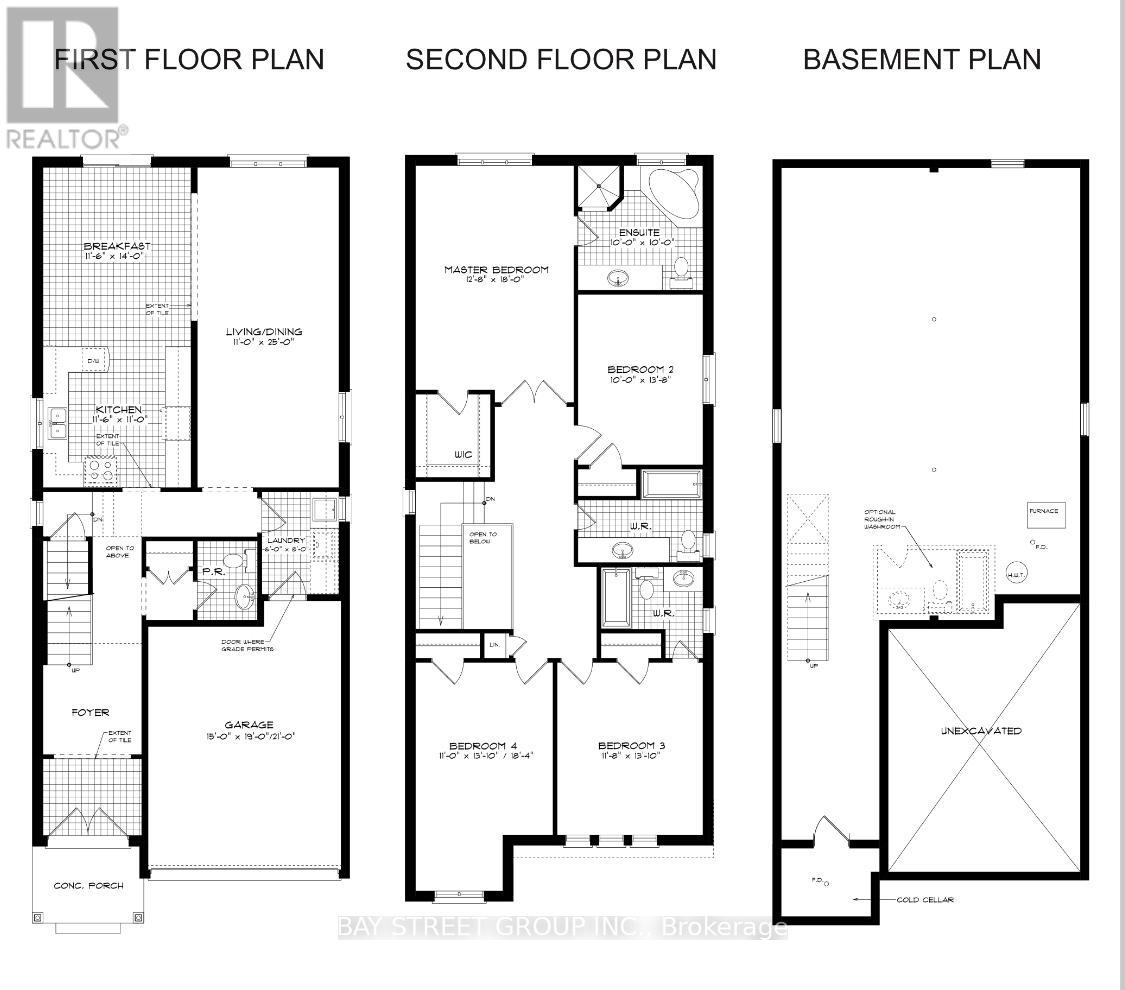4 Bedroom
4 Bathroom
2,000 - 2,500 ft2
Central Air Conditioning, Ventilation System
Forced Air
$2,790 Monthly
Beautiful, Entire detached home with 2,450 square feet is now available for lease! This spacious property features 4 bedrooms and 3.5 baths. The open-concept main floor includes a large living/dining room with hardwood floors, a bright kitchen/breakfast area, and convenient inside entry from the garage. The laundry room is also located on the first floor. Designed to accommodate your entire family, the master bedroom includes a 4-piece ensuite and a generous walk-in closet. The second master bedroom has its own 3-piece bathroom. The remaining two bedrooms share the third bathroom. Looking for AAA Tenants, need application form, job letter, paystubs, reference and full credit report. (id:61215)
Property Details
|
MLS® Number
|
X12493510 |
|
Property Type
|
Single Family |
|
Community Name
|
557 - Thorold Downtown |
|
Equipment Type
|
Water Heater |
|
Features
|
Sump Pump |
|
Parking Space Total
|
3 |
|
Rental Equipment Type
|
Water Heater |
Building
|
Bathroom Total
|
4 |
|
Bedrooms Above Ground
|
4 |
|
Bedrooms Total
|
4 |
|
Age
|
6 To 15 Years |
|
Appliances
|
Water Heater |
|
Basement Development
|
Unfinished |
|
Basement Type
|
N/a (unfinished) |
|
Construction Style Attachment
|
Detached |
|
Cooling Type
|
Central Air Conditioning, Ventilation System |
|
Exterior Finish
|
Brick |
|
Foundation Type
|
Concrete |
|
Half Bath Total
|
1 |
|
Heating Fuel
|
Natural Gas |
|
Heating Type
|
Forced Air |
|
Stories Total
|
2 |
|
Size Interior
|
2,000 - 2,500 Ft2 |
|
Type
|
House |
|
Utility Water
|
Municipal Water |
Parking
Land
|
Acreage
|
No |
|
Sewer
|
Sanitary Sewer |
|
Size Depth
|
116 Ft ,9 In |
|
Size Frontage
|
33 Ft ,1 In |
|
Size Irregular
|
33.1 X 116.8 Ft |
|
Size Total Text
|
33.1 X 116.8 Ft |
Rooms
| Level |
Type |
Length |
Width |
Dimensions |
|
Second Level |
Bedroom |
18.01 m |
12.66 m |
18.01 m x 12.66 m |
|
Second Level |
Bedroom 2 |
13.68 m |
11.01 m |
13.68 m x 11.01 m |
|
Second Level |
Bedroom 3 |
13.85 m |
11.68 m |
13.85 m x 11.68 m |
|
Second Level |
Bedroom 4 |
13.85 m |
10.99 m |
13.85 m x 10.99 m |
|
Main Level |
Living Room |
25 m |
10.99 m |
25 m x 10.99 m |
|
Main Level |
Dining Room |
11.52 m |
14.01 m |
11.52 m x 14.01 m |
|
Main Level |
Kitchen |
11.52 m |
10.99 m |
11.52 m x 10.99 m |
https://www.realtor.ca/real-estate/29050611/27-palace-street-thorold-thorold-downtown-557-thorold-downtown

