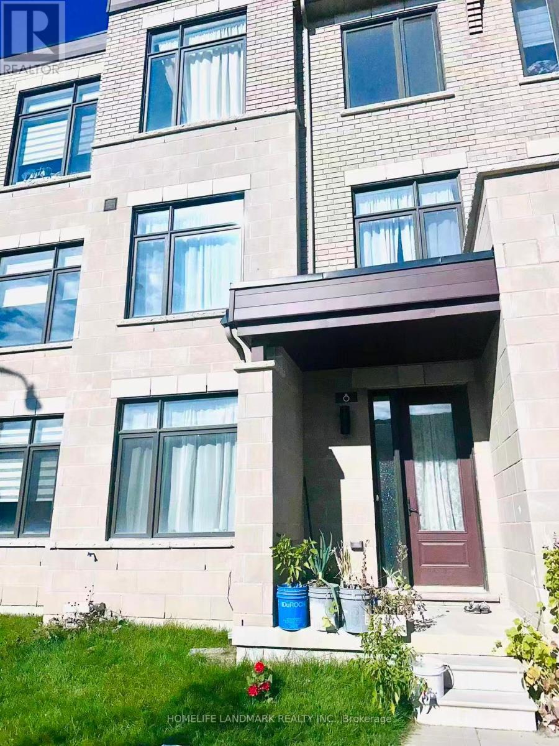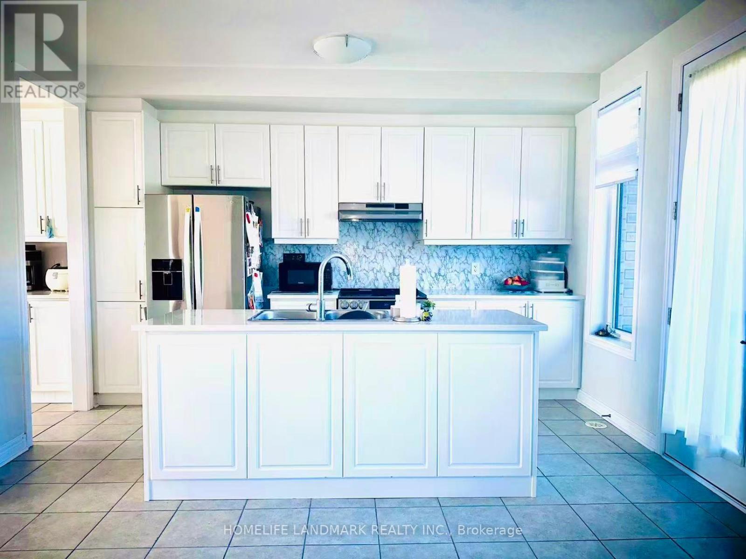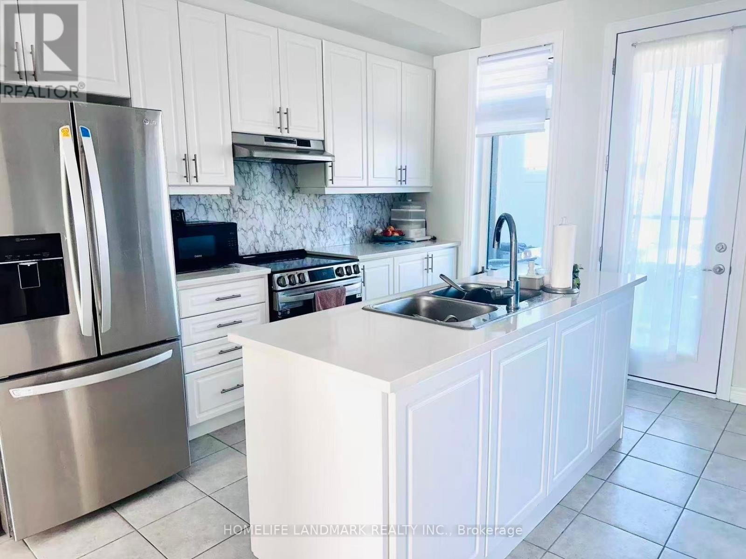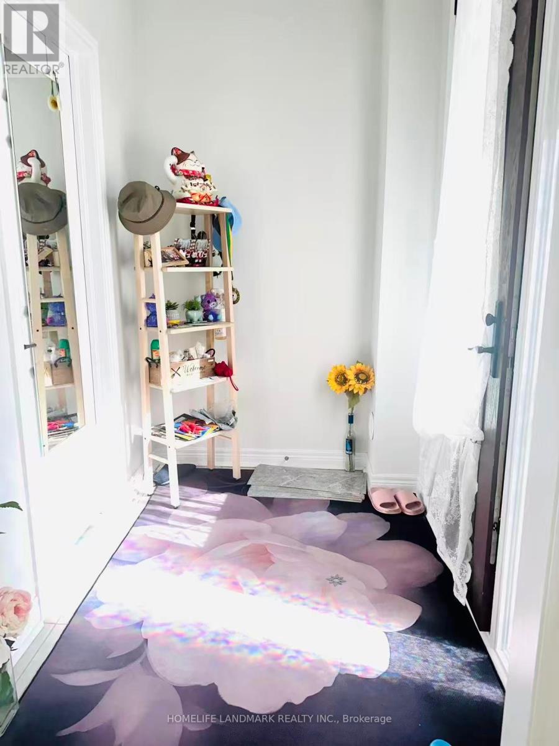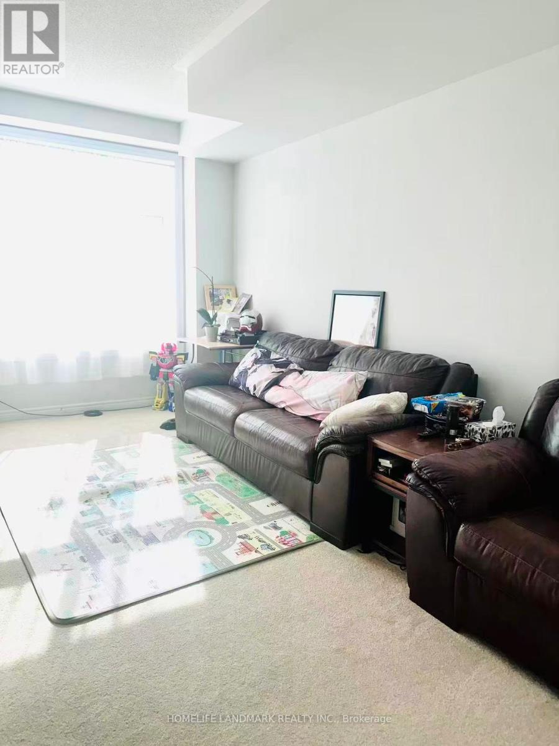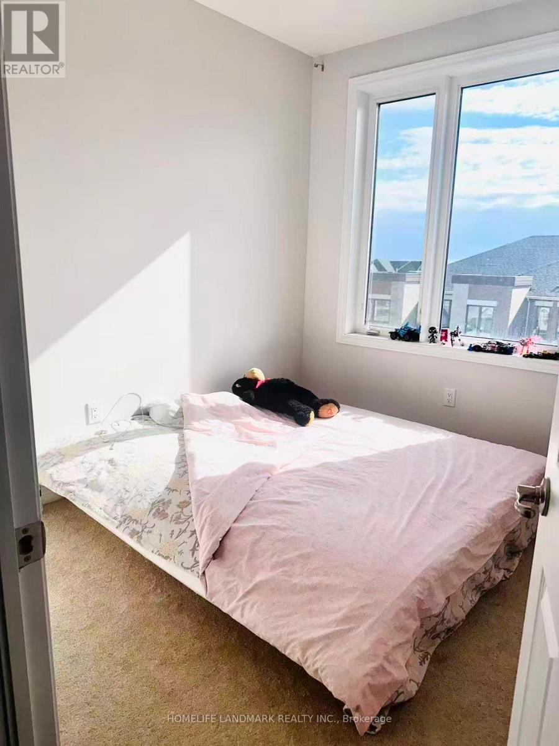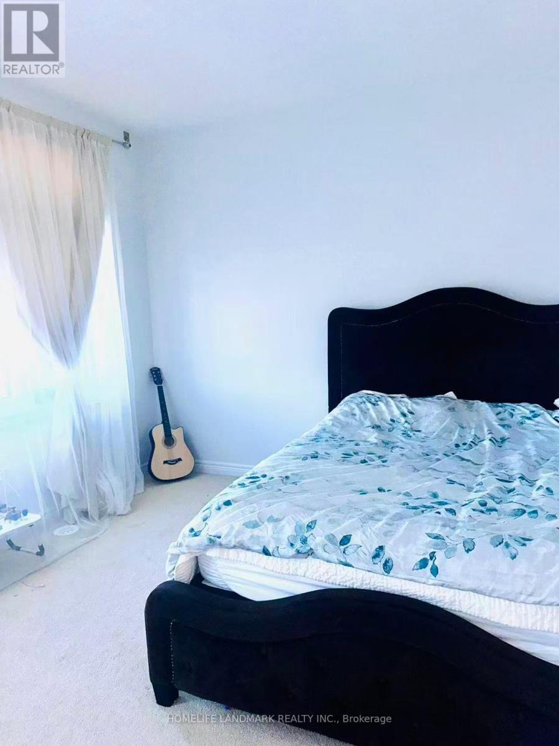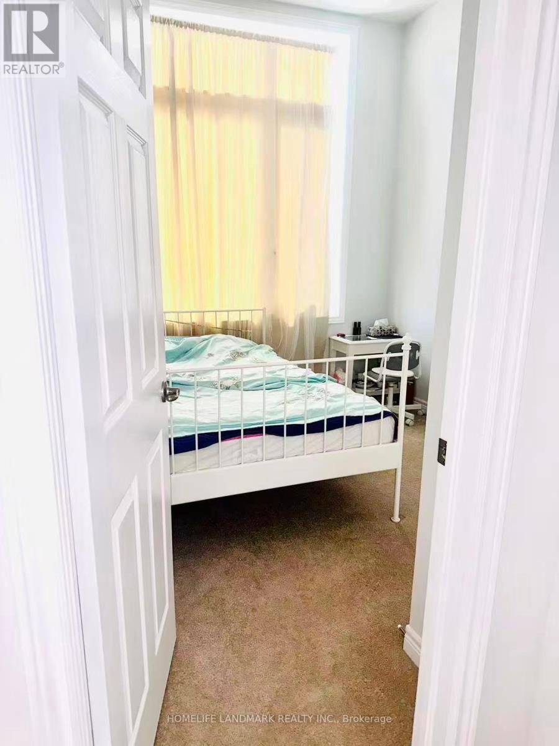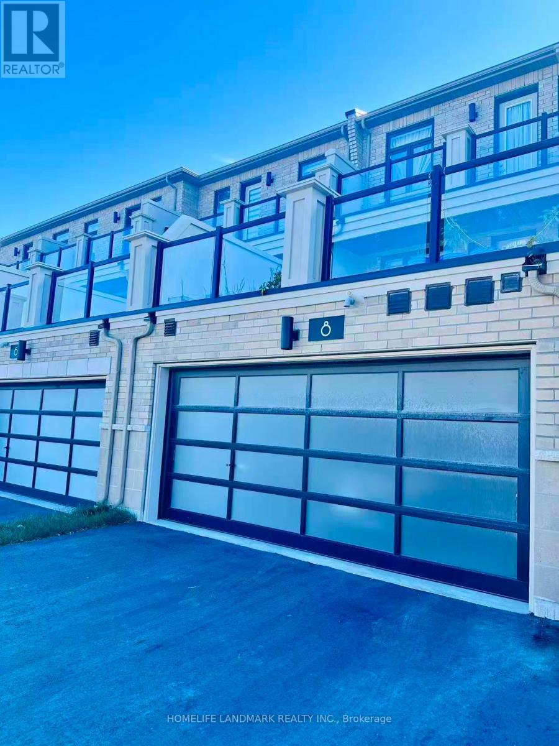3 Bedroom
4 Bathroom
1,500 - 2,000 ft2
Central Air Conditioning
Forced Air
$3,450 Monthly
3 spacious bedrooms with 9-foot ceilings on every level, double-car garage plus long driveway accommodating up to 4 cars, custom cabinetry, elegant tile backsplash, quartz countertops and central island-ideal for family dinners or entertaining, bright open-concept living/dining area, over 400 sq ft private terrace perfect for relaxing or hosting, ground-floor family room that easily converts to a home office, primary bedroom with spa-like ensuite featuring frameless glass shower, and prime location steps from Costco, community centers, schools, supermarkets, Markville Mall and Hwys 7/407 in a highly sought-after neighborhood. (id:61215)
Property Details
|
MLS® Number
|
N12492090 |
|
Property Type
|
Single Family |
|
Community Name
|
Middlefield |
|
Amenities Near By
|
Hospital, Place Of Worship, Public Transit, Schools |
|
Community Features
|
Community Centre |
|
Equipment Type
|
Water Heater |
|
Parking Space Total
|
4 |
|
Rental Equipment Type
|
Water Heater |
Building
|
Bathroom Total
|
4 |
|
Bedrooms Above Ground
|
3 |
|
Bedrooms Total
|
3 |
|
Age
|
0 To 5 Years |
|
Appliances
|
Dryer, Furniture, Garage Door Opener, Hood Fan, Stove, Washer, Window Coverings, Refrigerator |
|
Basement Type
|
None |
|
Construction Style Attachment
|
Attached |
|
Cooling Type
|
Central Air Conditioning |
|
Exterior Finish
|
Brick |
|
Foundation Type
|
Poured Concrete |
|
Half Bath Total
|
1 |
|
Heating Fuel
|
Natural Gas |
|
Heating Type
|
Forced Air |
|
Stories Total
|
3 |
|
Size Interior
|
1,500 - 2,000 Ft2 |
|
Type
|
Row / Townhouse |
|
Utility Water
|
Municipal Water |
Parking
Land
|
Acreage
|
No |
|
Land Amenities
|
Hospital, Place Of Worship, Public Transit, Schools |
|
Sewer
|
Sanitary Sewer |
https://www.realtor.ca/real-estate/29049209/8-robert-eaton-avenue-markham-middlefield-middlefield

