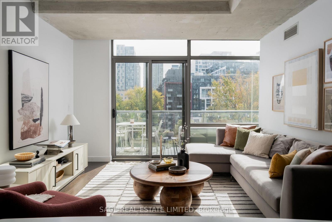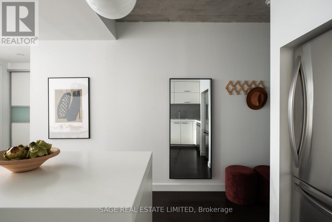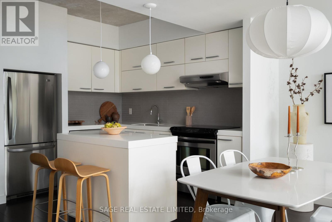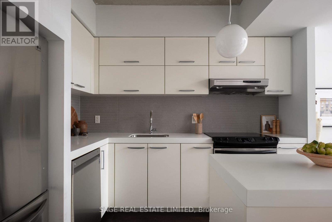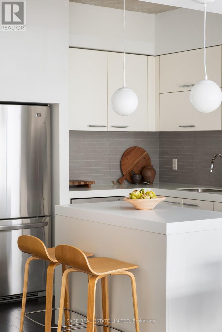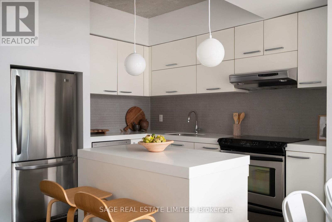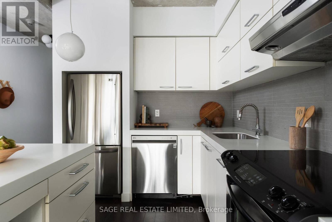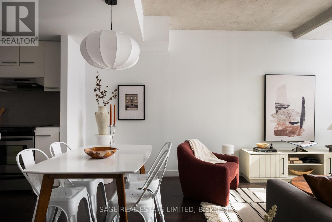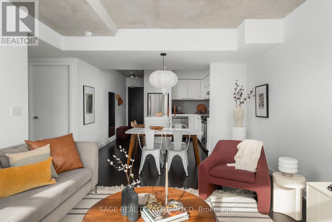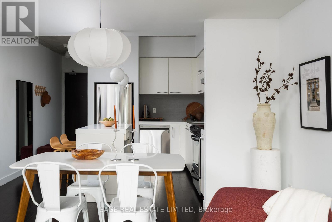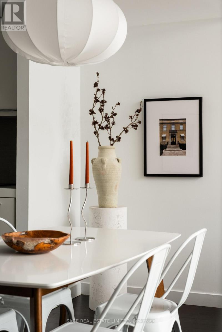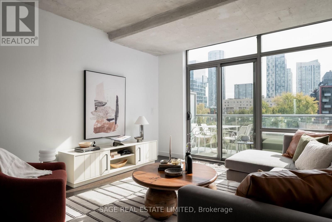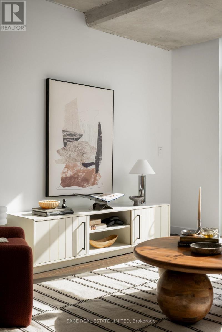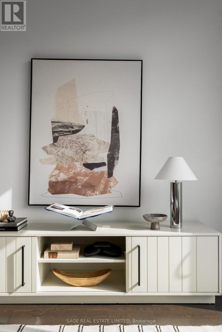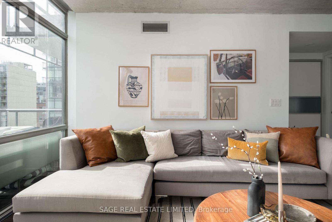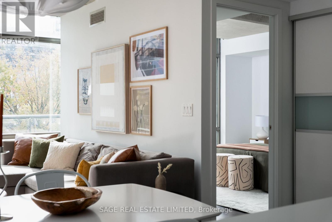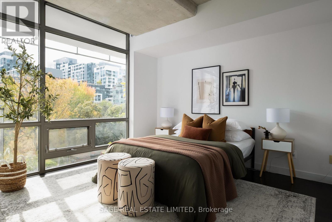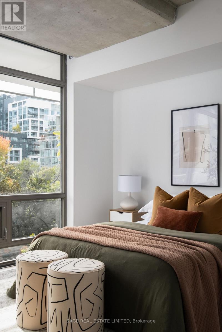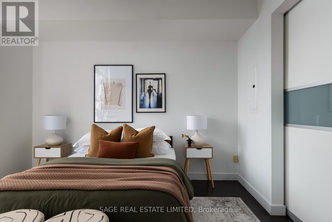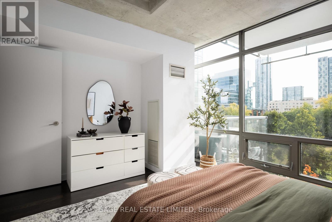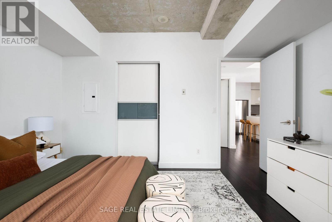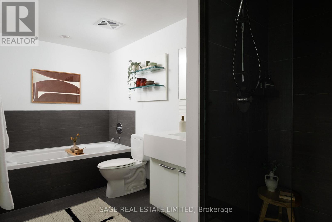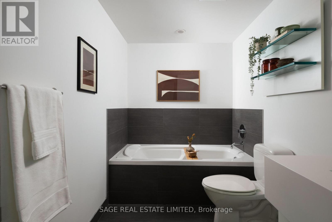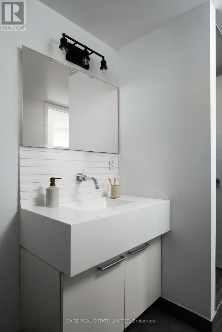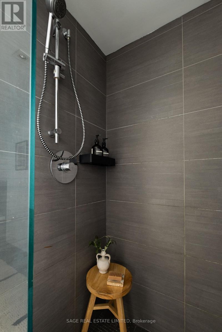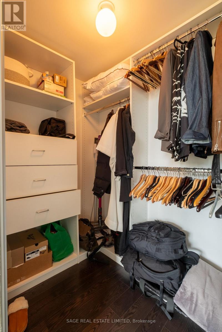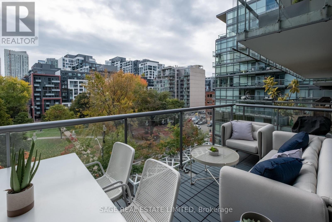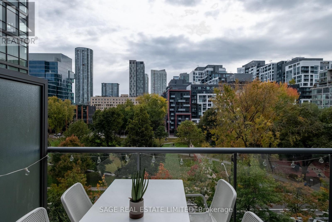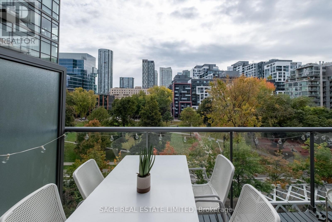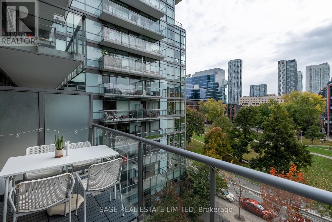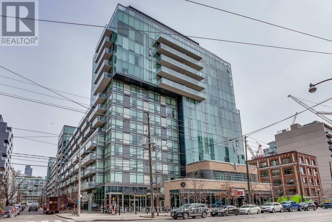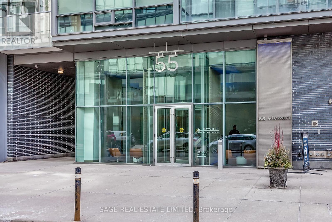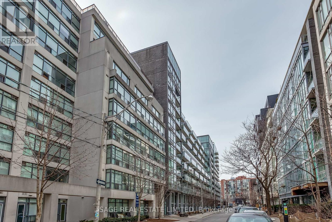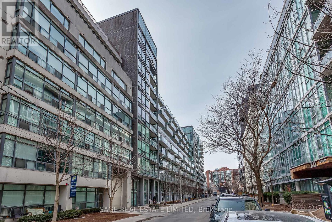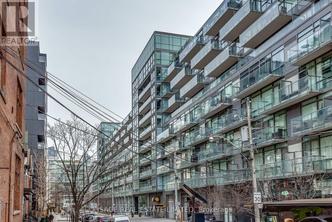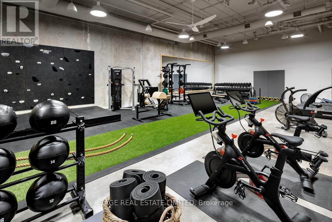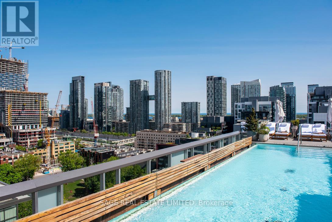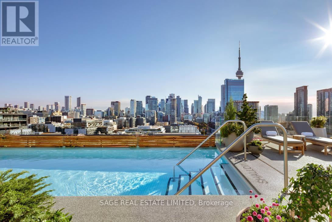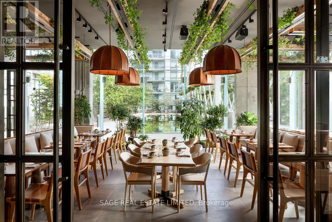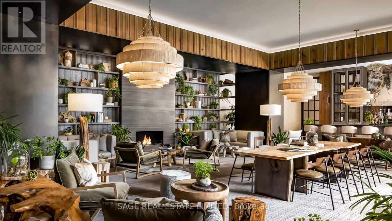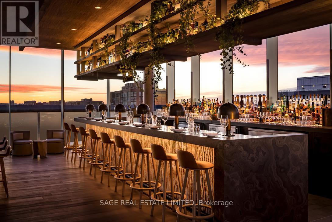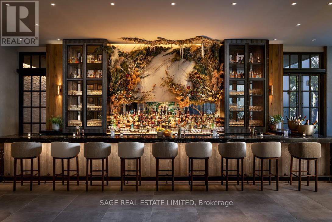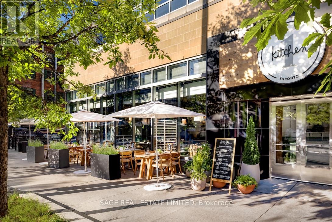1 Bedroom
1 Bathroom
700 - 799 ft2
Outdoor Pool
Central Air Conditioning
Forced Air
$799,000Maintenance, Heat, Water, Common Area Maintenance, Insurance, Parking
$862.35 Monthly
Suite 633 - the One you need.Welcome to your sun-drenched hideaway in the heart of King West . Perched inside the exclusive and oh-so-iconic 1 Hotel Residences. Suite 633 isn't just a condo; it's the vibe. A rare blend of calm, class, and cool - the kind of place that whispers luxury without ever needing to shout..Inside, floor-to-ceiling windows flood the space with sunshine - including the bedroom - and your direct south-facing view over Victoria Memorial Square Park means endless sky and greenery.This spacious 767 sq ft one-bedroom features a flowing layout, soaring 9-ft exposed concrete ceilings, and a sleek Poggenpohl kitchen with Caesar stone counters, full-sized stainless appliances, minimalist cabinetry, and a large island perfect for entertaining (or lazy brunches).The oversized bedroom is a serene retreat with park views and a custom walk-in closet. Just outside, the spa-like 4-piece bath features a deep soaker tub and glass walk-in shower - like a boutique hotel, every day.Step outside to your oversized, south-facing terrace - ideal for morning espresso, evening cocktails, or dog spotting.Bonus: This suite comes with two downtown rarities - a parking space and a storage locker.Now, let's talk location. A short stroll takes you to The Well, STACKT Market, and basically every Instagrammable corner of downtown. Some of the city's best restaurants, patios, and late-night spots are right out your door. You've got easy access to the TTC, the Gardiner, and the upcoming Ontario Line, putting the entire city at your feet - whether you're commuting, adventuring, or escaping for the weekend.And because you're living in 1 Hotel Residences, you're spoiled with top-tier amenities:State-of-the-art fitness centre (no excuses now!), Rooftop pool with skyline views, 24-hour concierge, World-class dining just an elevator ride away. When the vibe's this good, it's not just a home - it's the one. (id:61215)
Property Details
|
MLS® Number
|
C12478570 |
|
Property Type
|
Single Family |
|
Community Name
|
Waterfront Communities C1 |
|
Amenities Near By
|
Park, Public Transit |
|
Community Features
|
Pets Allowed With Restrictions |
|
Features
|
Carpet Free, In Suite Laundry |
|
Parking Space Total
|
1 |
|
Pool Type
|
Outdoor Pool |
|
View Type
|
View |
Building
|
Bathroom Total
|
1 |
|
Bedrooms Above Ground
|
1 |
|
Bedrooms Total
|
1 |
|
Age
|
16 To 30 Years |
|
Amenities
|
Security/concierge, Exercise Centre, Storage - Locker |
|
Appliances
|
Dishwasher, Dryer, Microwave, Oven, Hood Fan, Stove, Washer, Refrigerator |
|
Basement Type
|
None |
|
Cooling Type
|
Central Air Conditioning |
|
Exterior Finish
|
Concrete |
|
Flooring Type
|
Hardwood |
|
Heating Fuel
|
Natural Gas |
|
Heating Type
|
Forced Air |
|
Size Interior
|
700 - 799 Ft2 |
|
Type
|
Apartment |
Parking
Land
|
Acreage
|
No |
|
Land Amenities
|
Park, Public Transit |
Rooms
| Level |
Type |
Length |
Width |
Dimensions |
|
Main Level |
Kitchen |
2.99 m |
3.81 m |
2.99 m x 3.81 m |
|
Main Level |
Living Room |
5.03 m |
3.81 m |
5.03 m x 3.81 m |
|
Main Level |
Dining Room |
5.03 m |
3.81 m |
5.03 m x 3.81 m |
|
Main Level |
Primary Bedroom |
4.09 m |
3.42 m |
4.09 m x 3.42 m |
|
Main Level |
Bathroom |
4.09 m |
1.52 m |
4.09 m x 1.52 m |
|
Main Level |
Other |
5.21 m |
2.88 m |
5.21 m x 2.88 m |
https://www.realtor.ca/real-estate/29024992/633-55-stewart-street-toronto-waterfront-communities-waterfront-communities-c1

