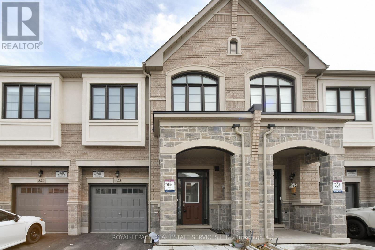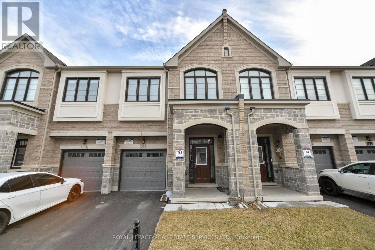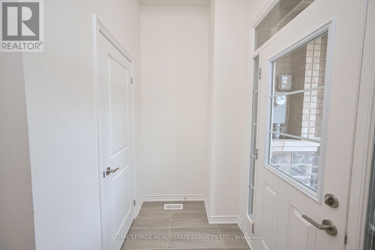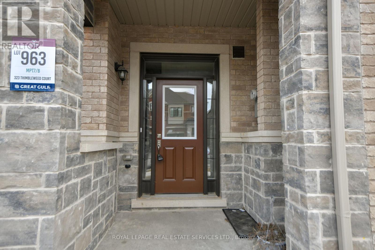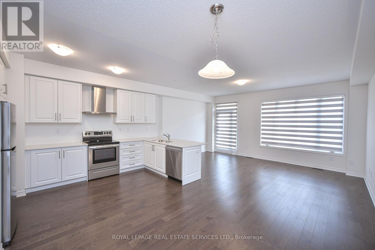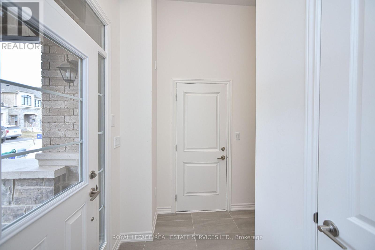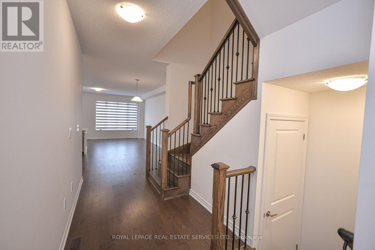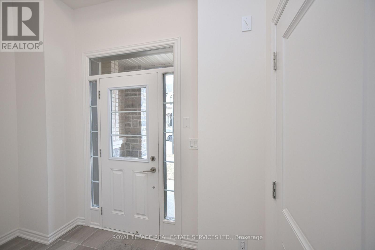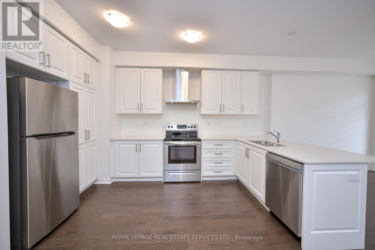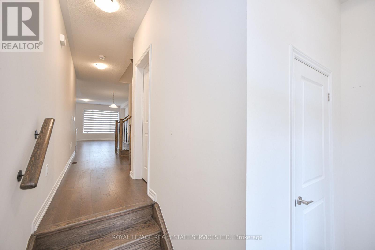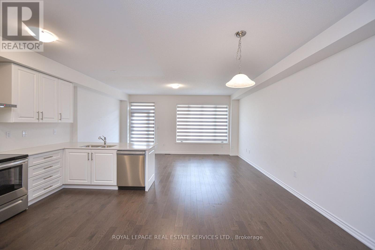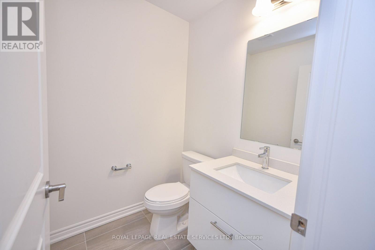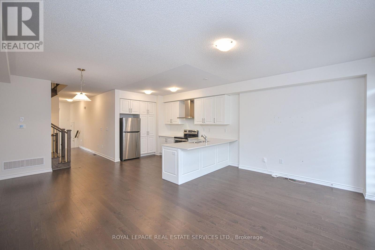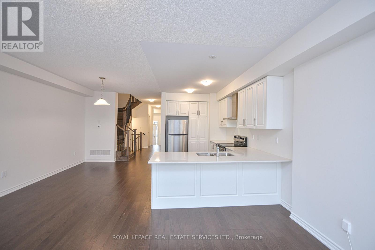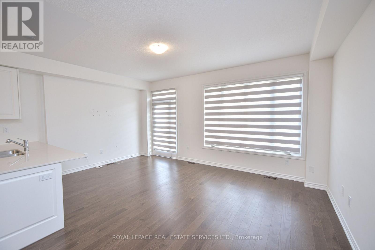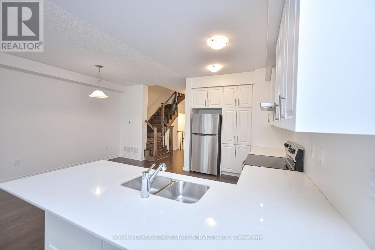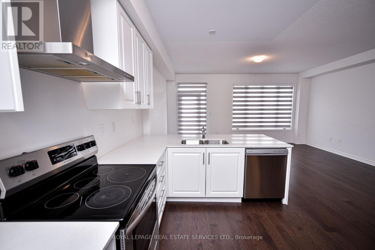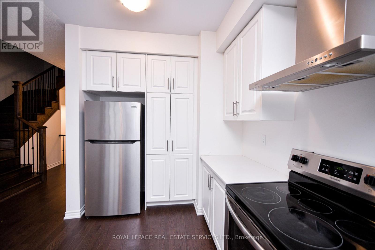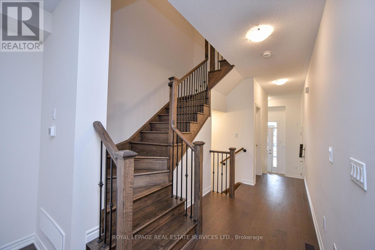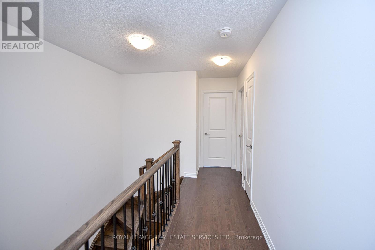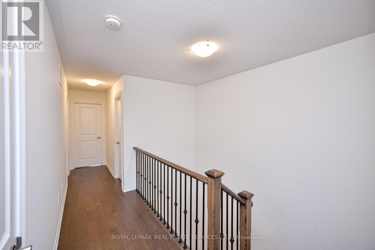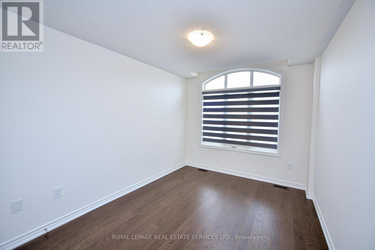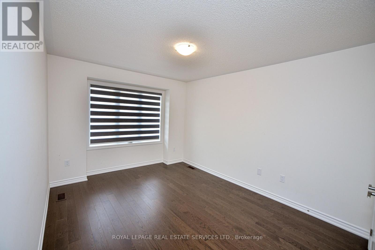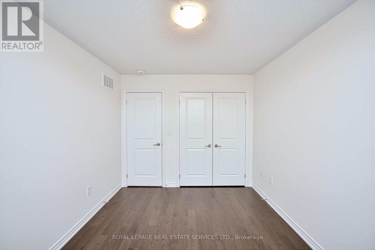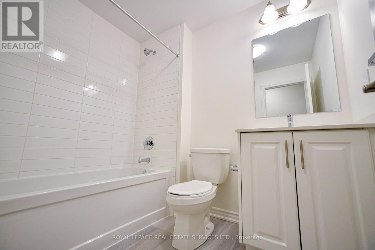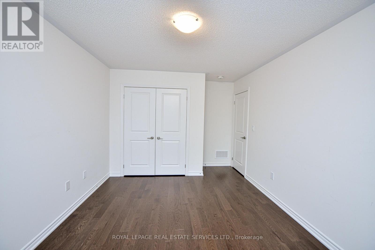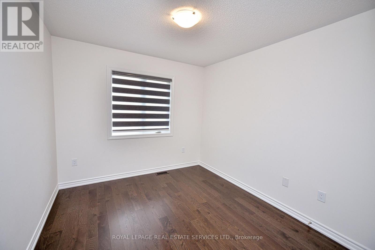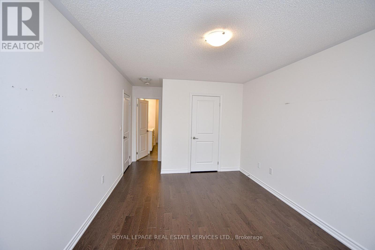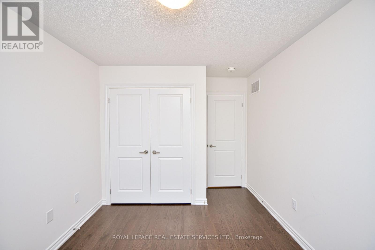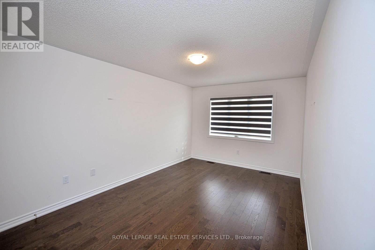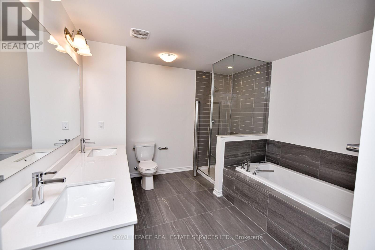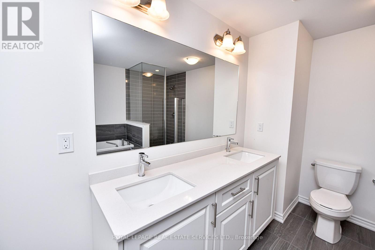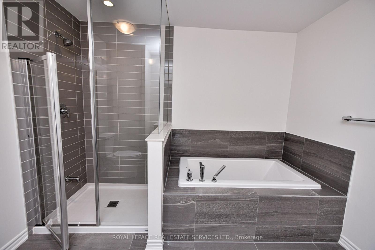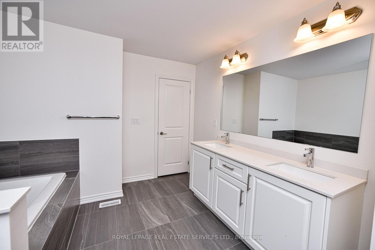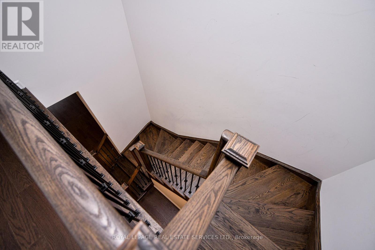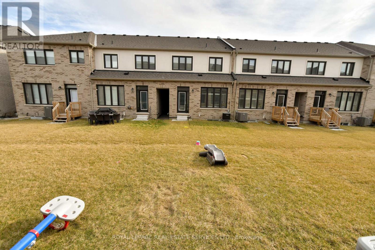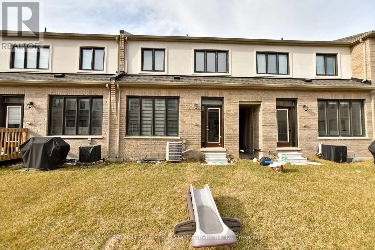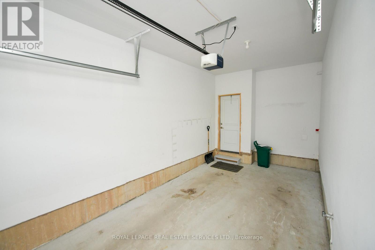4 Bedroom
3 Bathroom
1,500 - 2,000 ft2
Central Air Conditioning
Forced Air
$3,450 Monthly
Beautiful 4-Bedroom, 3-Bathroom Townhouse for Lease! Welcome to This stunning townhouse, located in a vibrant and newly developed area, offers the perfect blend of modern elegance and comfort. Spacious 4 bedrooms and 3 bathrooms, Stylish quartz countertop in the well equipped kitchen, nice colour enginered hardwood flooring throughout, Ample natural light floods the open-concept living space, convenient layout for comfortable living, master bedroom with ensuite and large size walk in closet, attached garage for parking convenience. Nestled in a sought-after new community, you'll enjoy the tranquility of the neighbourhood while having easy access to local amenities, schools, and parks. (id:61215)
Property Details
|
MLS® Number
|
W12486844 |
|
Property Type
|
Single Family |
|
Community Name
|
1051 - Walker |
|
Equipment Type
|
Water Heater |
|
Features
|
Carpet Free |
|
Parking Space Total
|
2 |
|
Rental Equipment Type
|
Water Heater |
Building
|
Bathroom Total
|
3 |
|
Bedrooms Above Ground
|
4 |
|
Bedrooms Total
|
4 |
|
Age
|
0 To 5 Years |
|
Appliances
|
Garage Door Opener Remote(s), Water Heater |
|
Basement Development
|
Unfinished |
|
Basement Type
|
Full (unfinished) |
|
Construction Style Attachment
|
Attached |
|
Cooling Type
|
Central Air Conditioning |
|
Exterior Finish
|
Brick, Stucco |
|
Flooring Type
|
Tile, Hardwood |
|
Foundation Type
|
Concrete |
|
Half Bath Total
|
1 |
|
Heating Fuel
|
Natural Gas |
|
Heating Type
|
Forced Air |
|
Stories Total
|
2 |
|
Size Interior
|
1,500 - 2,000 Ft2 |
|
Type
|
Row / Townhouse |
|
Utility Water
|
Municipal Water |
Parking
Land
|
Acreage
|
No |
|
Sewer
|
Sanitary Sewer |
|
Size Depth
|
90 Ft ,2 In |
|
Size Frontage
|
21 Ft |
|
Size Irregular
|
21 X 90.2 Ft |
|
Size Total Text
|
21 X 90.2 Ft |
Rooms
| Level |
Type |
Length |
Width |
Dimensions |
|
Second Level |
Primary Bedroom |
4.57 m |
3.14 m |
4.57 m x 3.14 m |
|
Second Level |
Bedroom 2 |
3.14 m |
2.84 m |
3.14 m x 2.84 m |
|
Second Level |
Bedroom 3 |
3.8 m |
3.14 m |
3.8 m x 3.14 m |
|
Second Level |
Bedroom 4 |
3.8 m |
3.14 m |
3.8 m x 3.14 m |
|
Main Level |
Foyer |
2.7 m |
1 m |
2.7 m x 1 m |
|
Main Level |
Kitchen |
2.4 m |
3.65 m |
2.4 m x 3.65 m |
|
Main Level |
Dining Room |
5.36 m |
3.75 m |
5.36 m x 3.75 m |
|
Main Level |
Dining Room |
5.36 m |
3 m |
5.36 m x 3 m |
https://www.realtor.ca/real-estate/29042382/323-thimbleweed-court-milton-walker-1051-walker

