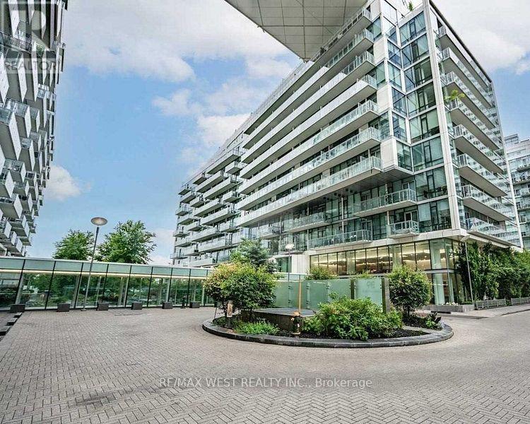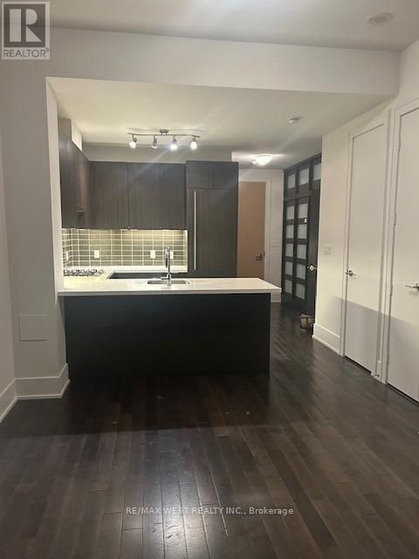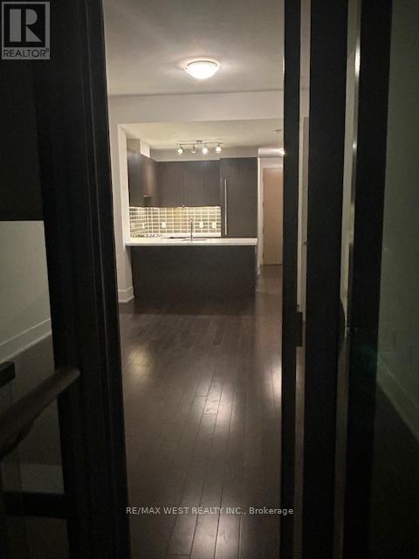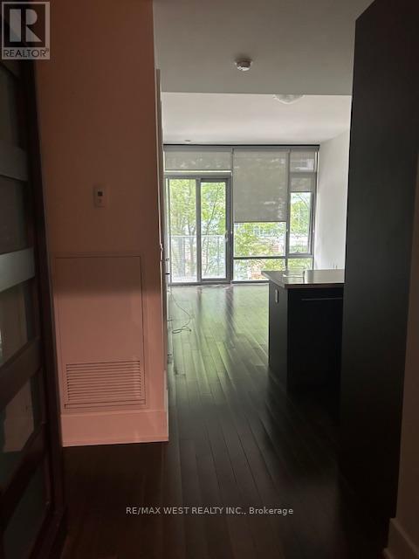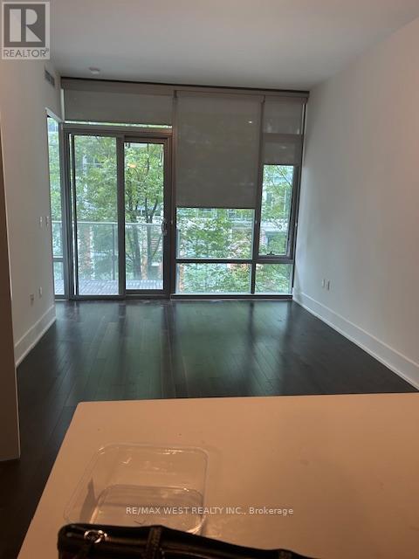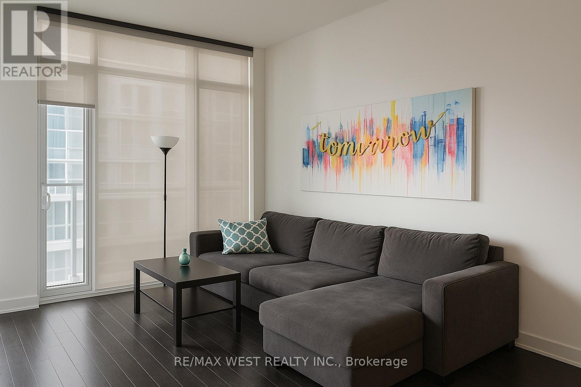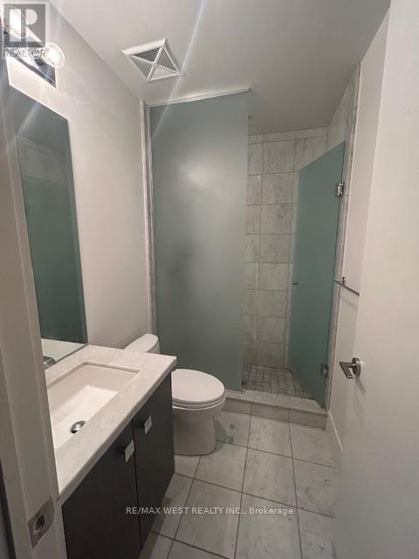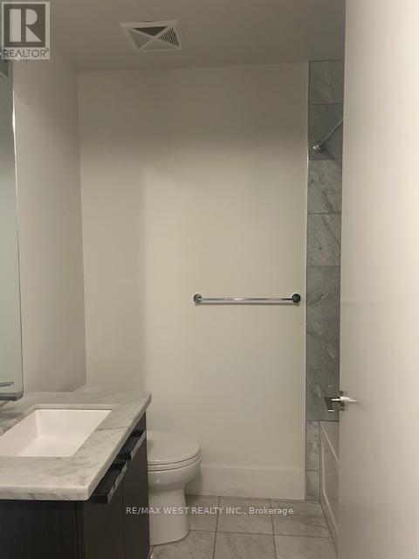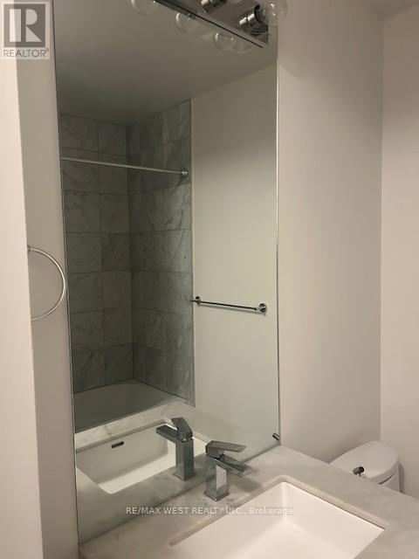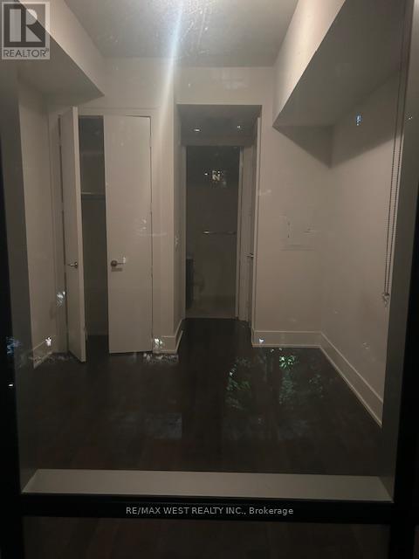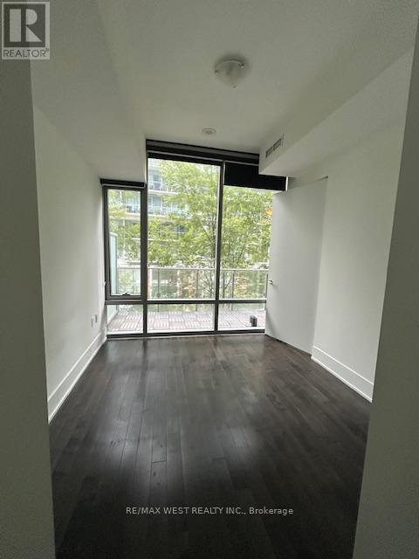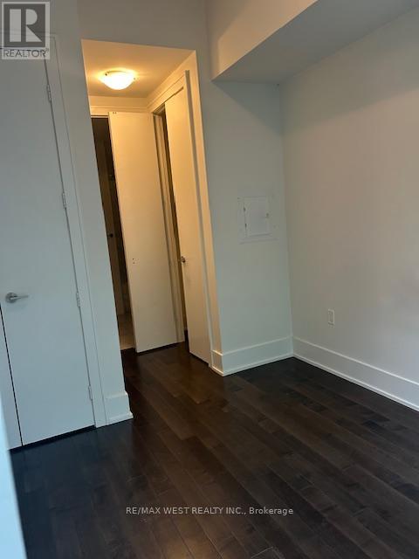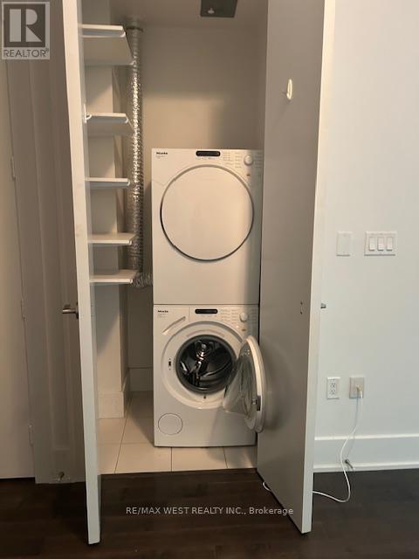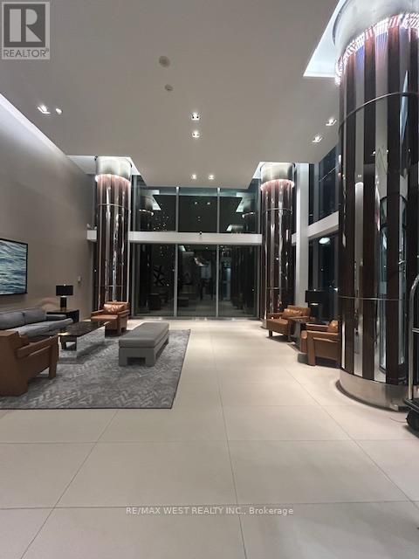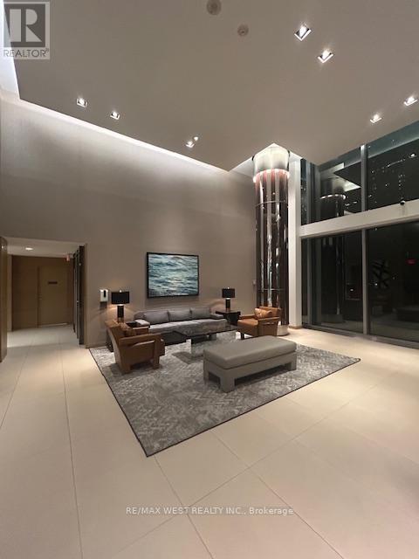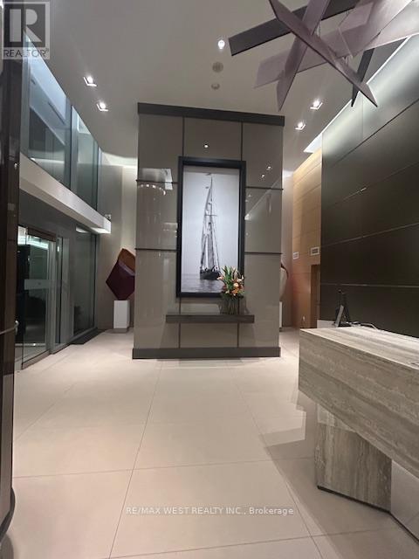2 Bedroom
2 Bathroom
700 - 799 ft2
Indoor Pool, Outdoor Pool
Central Air Conditioning
Forced Air
Waterfront
$3,295 Monthly
Live in Luxury 2 Bedroom, 2 full bath unit at Toronto's iconic Pier 27. The large balcony offers a sense of openness and privacy. This unit spacious unit has 10 foot ceilings throughout, an open concept layout filled with natural light, and floor to ceiling windows.This unit includes modern binds, updated composite deck flooring on the balcony. The primary bedroom features double closets 4 piece ensuite with heated floors for added comfort. Modern Upgraded kitchen with Quartz Countertop, 4 Burner Gas Stove. Pier 27 is renowned for its resort style amenities: gym, indoor and outdoor pool, spa, steam room, theatre room, guest suites, 24/7 concierge, parcel delivery system. Residents enjoy a friendly and engaged community with frequent events and a peaceful atmosphere steps from the lake. All this just moments from Toronto restaurants, shopping - Loblaws, LCBO right across the street, entertainment, Sugar Beach, transit-Union Station, and the Gardiner Expressway. Live the downtown lifestyle without compromise. (id:61215)
Property Details
|
MLS® Number
|
C12448378 |
|
Property Type
|
Single Family |
|
Community Name
|
Waterfront Communities C8 |
|
Amenities Near By
|
Park, Public Transit |
|
Community Features
|
Pets Allowed With Restrictions |
|
Features
|
Balcony, Carpet Free |
|
Parking Space Total
|
1 |
|
Pool Type
|
Indoor Pool, Outdoor Pool |
|
Water Front Type
|
Waterfront |
Building
|
Bathroom Total
|
2 |
|
Bedrooms Above Ground
|
2 |
|
Bedrooms Total
|
2 |
|
Amenities
|
Security/concierge, Exercise Centre, Party Room, Visitor Parking, Storage - Locker |
|
Appliances
|
Blinds, Dishwasher, Dryer, Microwave, Oven, Stove, Washer, Refrigerator |
|
Basement Type
|
None |
|
Cooling Type
|
Central Air Conditioning |
|
Exterior Finish
|
Concrete |
|
Flooring Type
|
Hardwood |
|
Heating Fuel
|
Natural Gas |
|
Heating Type
|
Forced Air |
|
Size Interior
|
700 - 799 Ft2 |
|
Type
|
Apartment |
Parking
Land
|
Acreage
|
No |
|
Land Amenities
|
Park, Public Transit |
|
Surface Water
|
Lake/pond |
Rooms
| Level |
Type |
Length |
Width |
Dimensions |
|
Main Level |
Living Room |
5.334 m |
3.444 m |
5.334 m x 3.444 m |
|
Main Level |
Dining Room |
5.334 m |
3.444 m |
5.334 m x 3.444 m |
|
Main Level |
Primary Bedroom |
3.353 m |
2.987 m |
3.353 m x 2.987 m |
|
Main Level |
Bedroom 2 |
2.865 m |
2.56 m |
2.865 m x 2.56 m |
|
Main Level |
Kitchen |
3.444 m |
2.743 m |
3.444 m x 2.743 m |
https://www.realtor.ca/real-estate/28959191/310-39-queens-quay-e-toronto-waterfront-communities-waterfront-communities-c8

