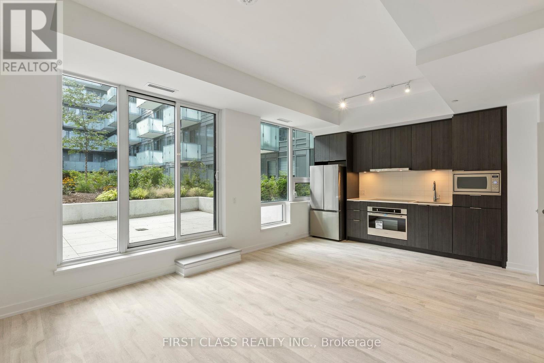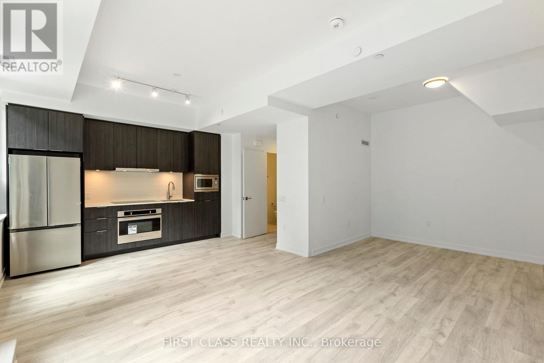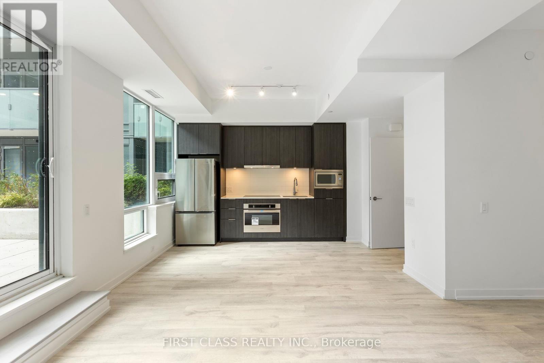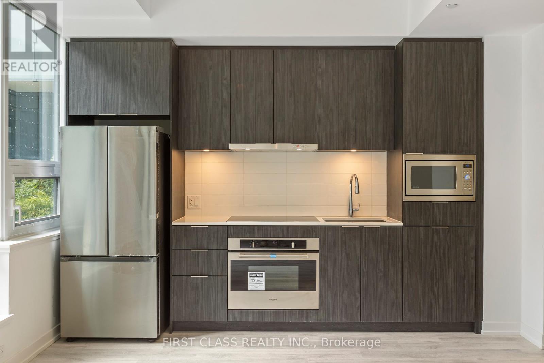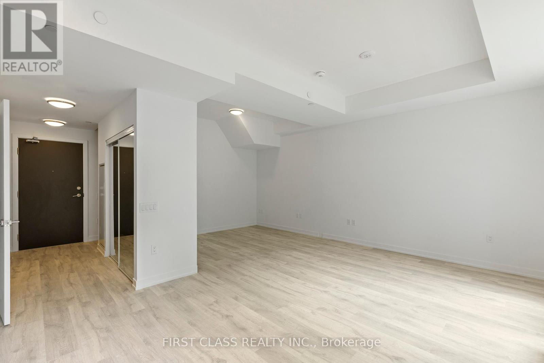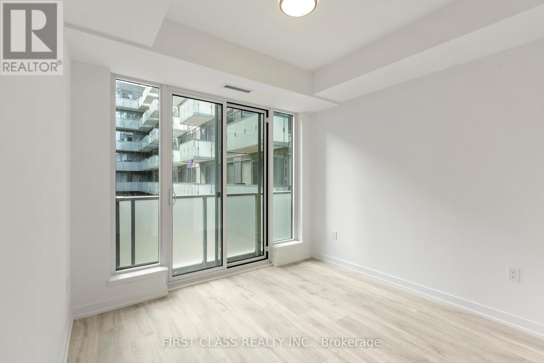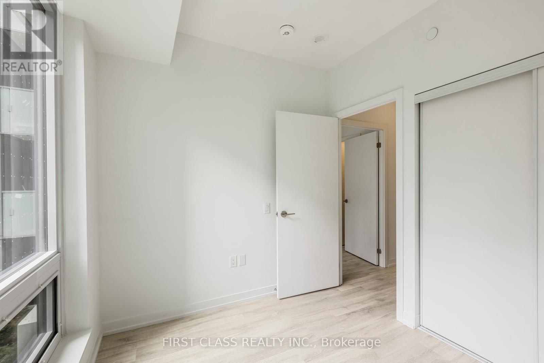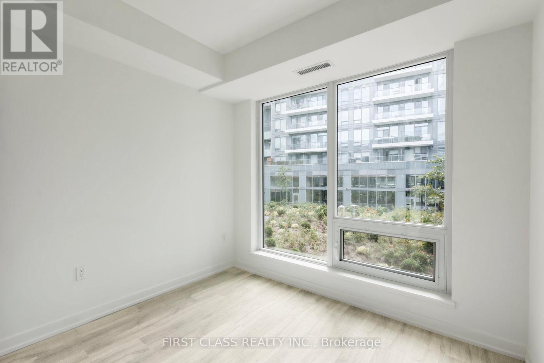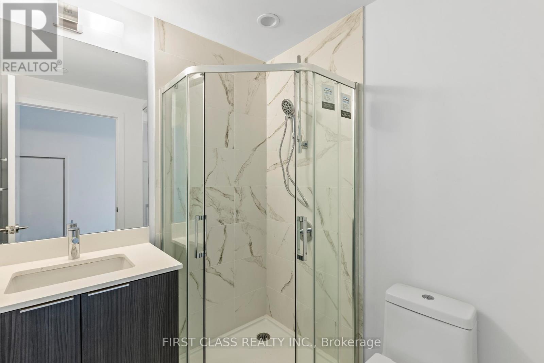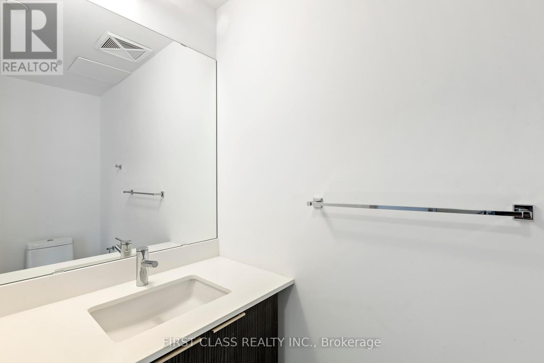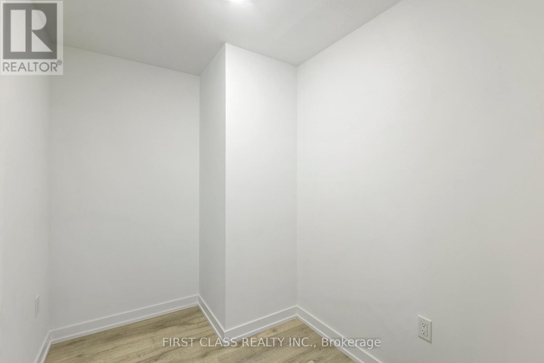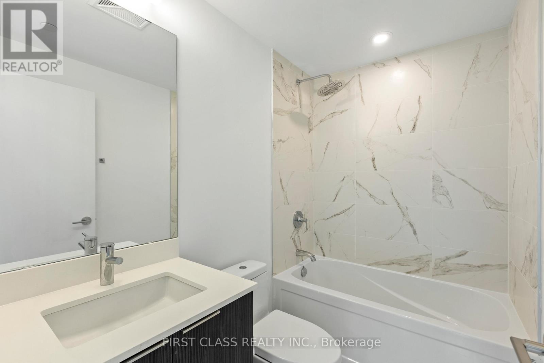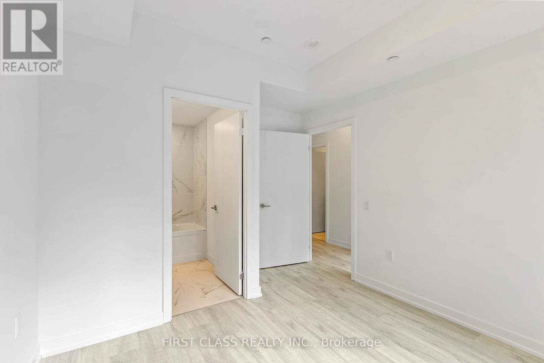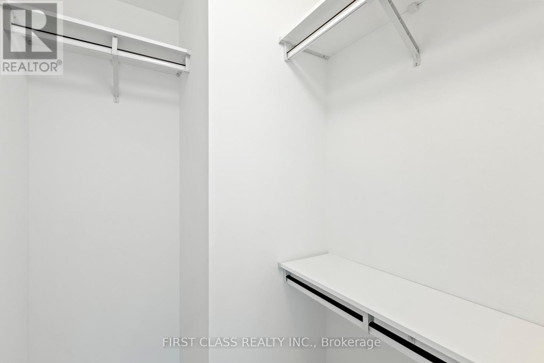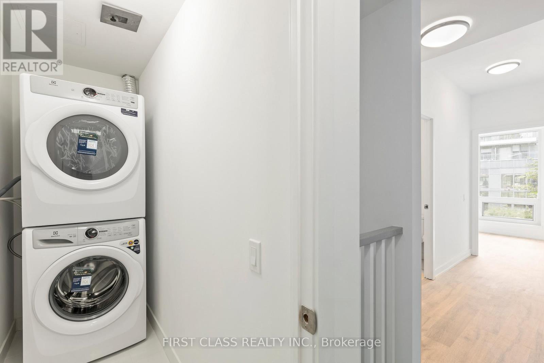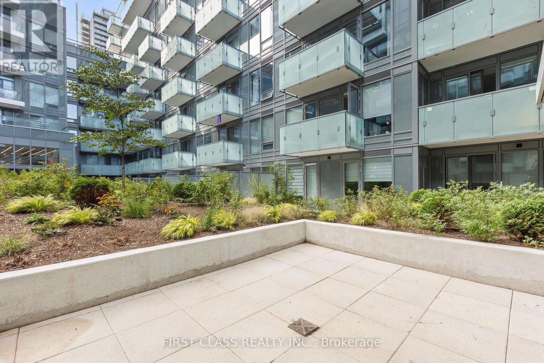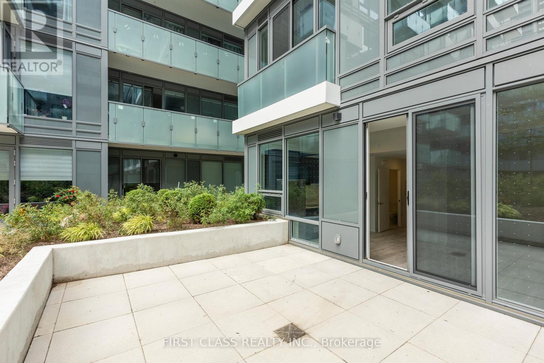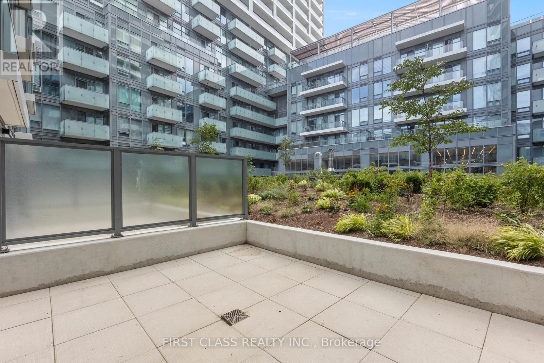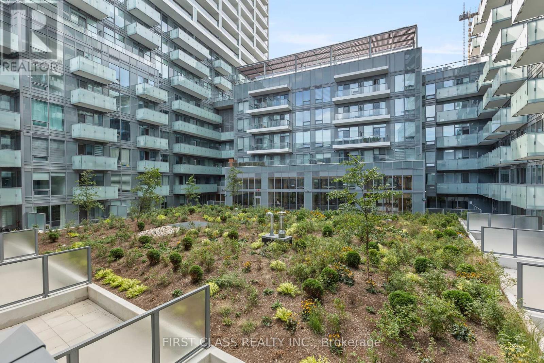Team Finora | Dan Kate and Jodie Finora | Niagara's Top Realtors | ReMax Niagara Realty Ltd.
N329 - 7 Golden Lion Heights Toronto, Ontario M2M 0B9
3 Bedroom
3 Bathroom
1,000 - 1,199 ft2
Central Air Conditioning
Forced Air
$799,000Maintenance, Parking, Common Area Maintenance, Heat, Insurance
$894.21 Monthly
Maintenance, Parking, Common Area Maintenance, Heat, Insurance
$894.21 MonthlyOne parking & one locker included! Brand new 2-storey M2M condo townhouse in the heart of North York. Efficient layout with large terrace, 9 ft ceilings on main & upper, laminate flooring throughout. Modern kitchen w/ quartz counters, built-in s/s appliances & backsplash. 2 bedrooms + den (with door, usable as 3rd room), 2 bathrooms + powder room, upper-level laundry. Amenities: 24-hr security, rooftop terrace, outdoor pool, party/meeting room, 2-storey gym, visitor parking. Internet incl. Walking distance to subway, TTC, shops, restaurants & banks. (id:61215)
Property Details
| MLS® Number | C12414065 |
| Property Type | Single Family |
| Community Name | Newtonbrook East |
| Community Features | Pets Allowed With Restrictions |
| Features | Carpet Free |
| Parking Space Total | 1 |
Building
| Bathroom Total | 3 |
| Bedrooms Above Ground | 2 |
| Bedrooms Below Ground | 1 |
| Bedrooms Total | 3 |
| Age | New Building |
| Amenities | Storage - Locker |
| Appliances | Water Heater |
| Basement Type | None |
| Cooling Type | Central Air Conditioning |
| Exterior Finish | Concrete, Brick |
| Half Bath Total | 1 |
| Heating Fuel | Natural Gas |
| Heating Type | Forced Air |
| Stories Total | 2 |
| Size Interior | 1,000 - 1,199 Ft2 |
| Type | Row / Townhouse |
Parking
| Underground | |
| Garage |
Land
| Acreage | No |
Rooms
| Level | Type | Length | Width | Dimensions |
|---|---|---|---|---|
| Second Level | Bedroom | 2.77 m | 3.17 m | 2.77 m x 3.17 m |
| Second Level | Bedroom 2 | 2.44 m | 3.02 m | 2.44 m x 3.02 m |
| Second Level | Den | 1.83 m | 2.5 m | 1.83 m x 2.5 m |
| Lower Level | Dining Room | 3.78 m | 3.35 m | 3.78 m x 3.35 m |
| Lower Level | Living Room | 3.78 m | 2.83 m | 3.78 m x 2.83 m |
| Lower Level | Family Room | 2.41 m | 3.2 m | 2.41 m x 3.2 m |

