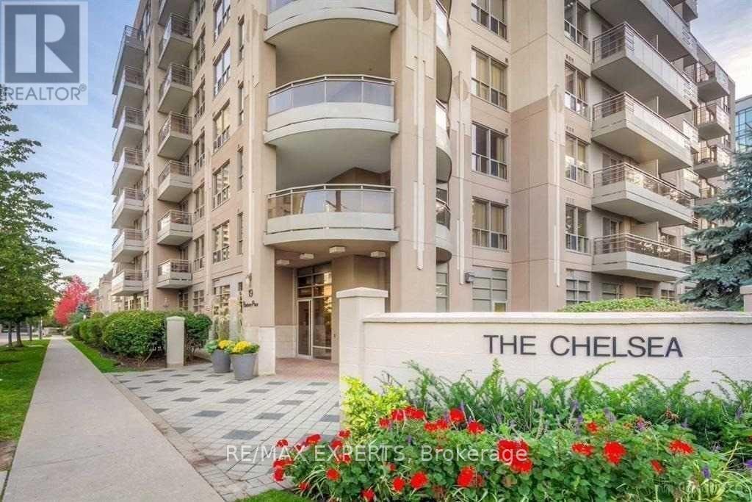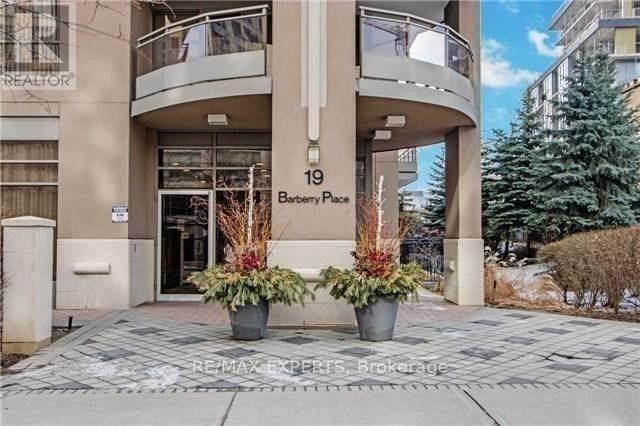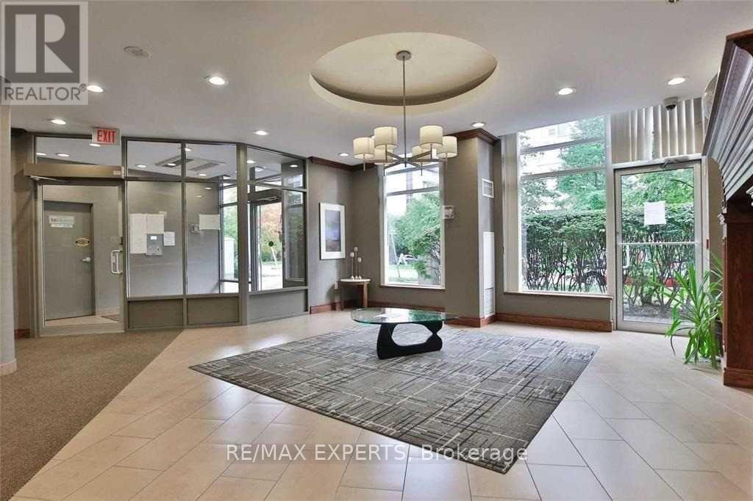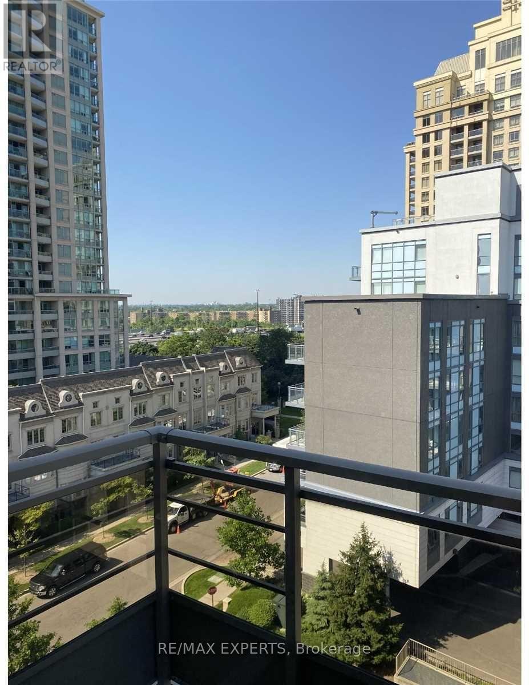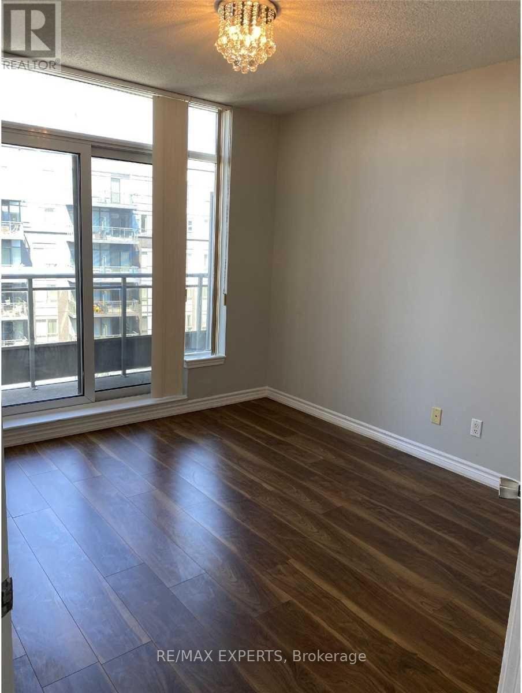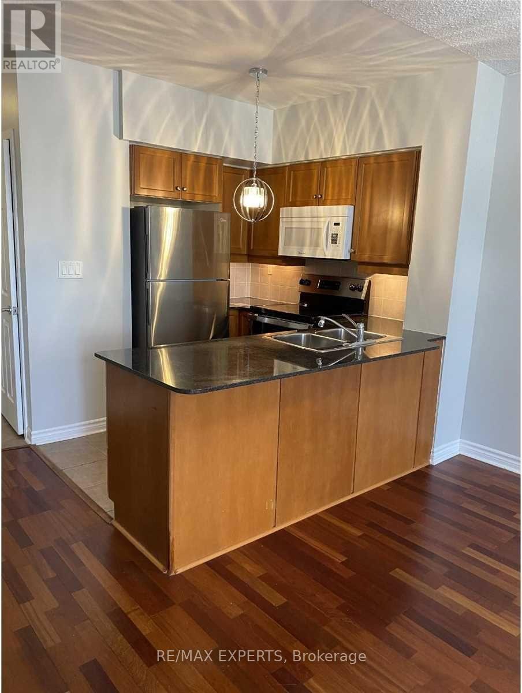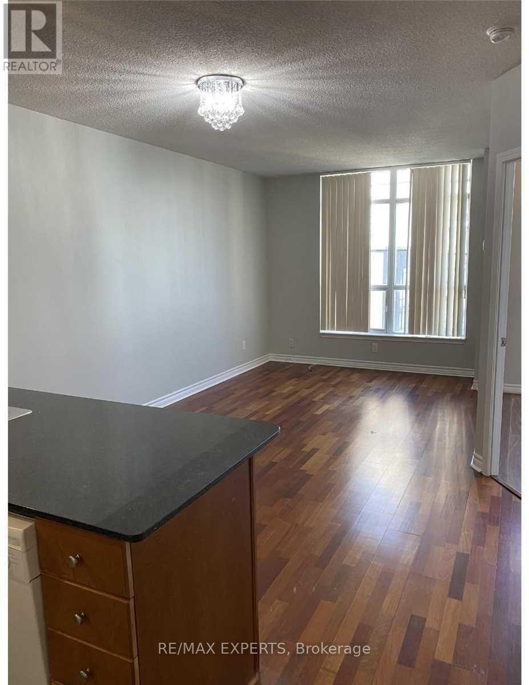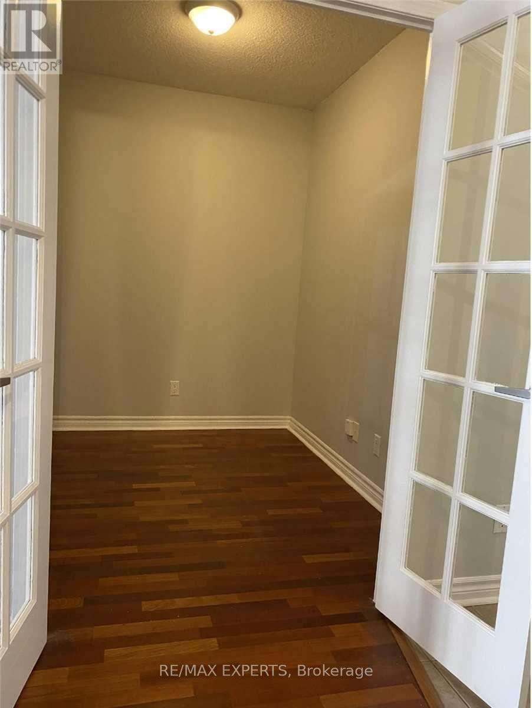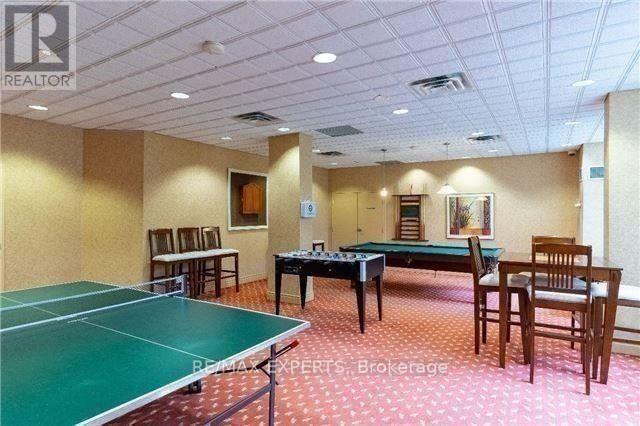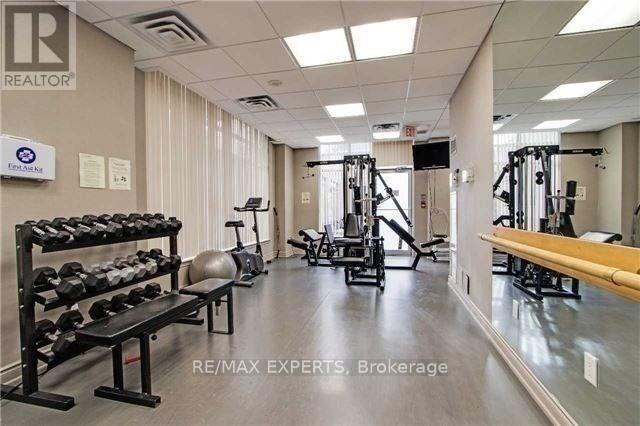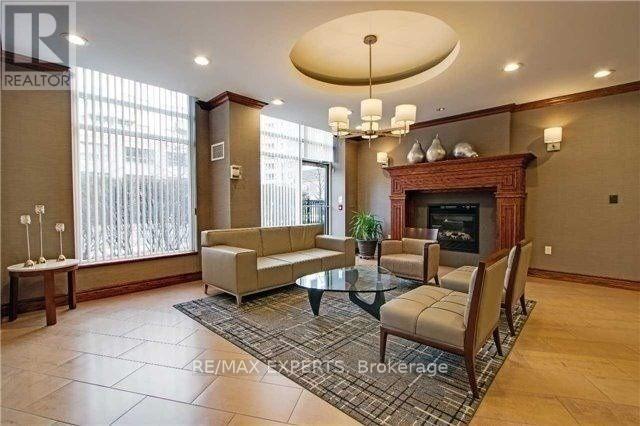810 - 19 Barberry Place
Toronto, Ontario M2K 3E3
2 Bedroom
2 Bathroom
700 - 799 ft2
Central Air Conditioning
Heat Pump, Not Known
$2,600 Monthly
Great Location In Bayview Village Area. Fantastic Penthouse 1 Br + Den, 2 Parking Spaces. / Den With French Doors Can Be Used As Second Bdrm/Office. Spacious Bright Corner Unit. Close To Shopping, Grocery, Subway, Ymca, Park, Walk Trail. Close To Hwy401. W/Functional Floor Plan Primary Br W/Walk-In Closet & 4Pc Bath. (id:61215)
Property Details
MLS® Number
C12418914
Property Type
Single Family
Community Name
Bayview Village
Community Features
Pets Allowed With Restrictions
Features
Balcony, Carpet Free
Parking Space Total
2
Building
Bathroom Total
2
Bedrooms Above Ground
1
Bedrooms Below Ground
1
Bedrooms Total
2
Age
16 To 30 Years
Amenities
Exercise Centre, Party Room, Visitor Parking
Basement Type
None
Cooling Type
Central Air Conditioning
Exterior Finish
Concrete
Flooring Type
Hardwood, Ceramic, Laminate
Heating Fuel
Electric, Natural Gas
Heating Type
Heat Pump, Not Known
Size Interior
700 - 799 Ft2
Type
Apartment
Parking
Land
Rooms
Level
Type
Length
Width
Dimensions
Main Level
Living Room
5.1 m
3.05 m
5.1 m x 3.05 m
Main Level
Dining Room
5.1 m
3.05 m
5.1 m x 3.05 m
Main Level
Kitchen
2.3 m
2.21 m
2.3 m x 2.21 m
Main Level
Primary Bedroom
3.23 m
3.08 m
3.23 m x 3.08 m
Main Level
Den
2.44 m
2.13 m
2.44 m x 2.13 m
https://www.realtor.ca/real-estate/28895779/810-19-barberry-place-toronto-bayview-village-bayview-village

