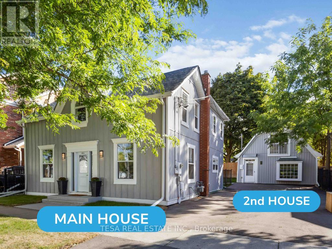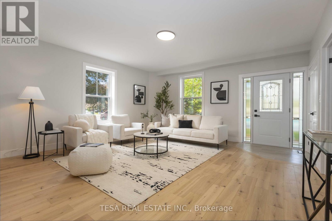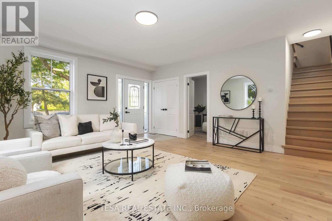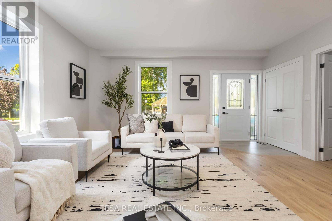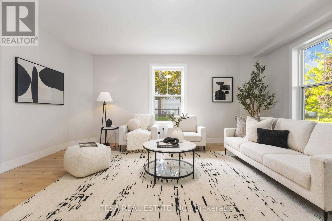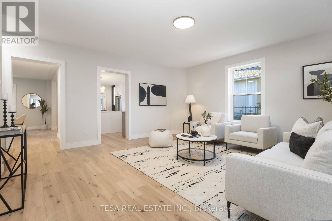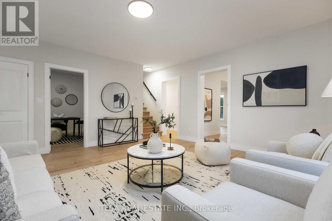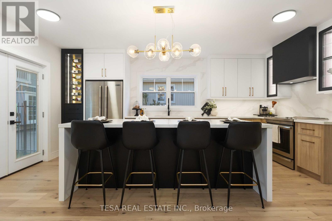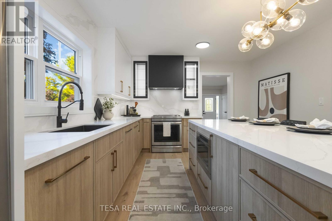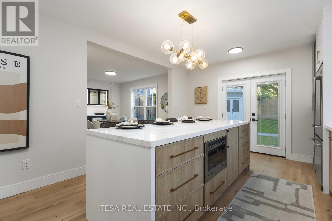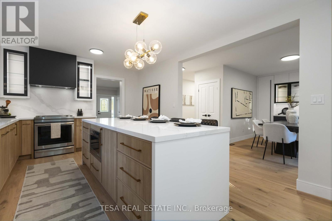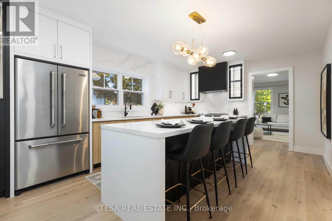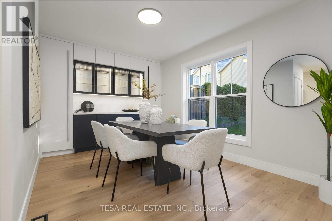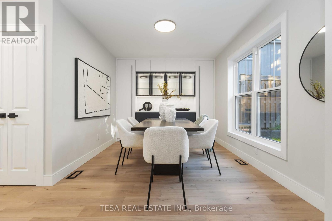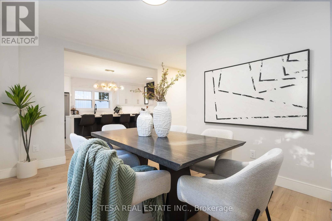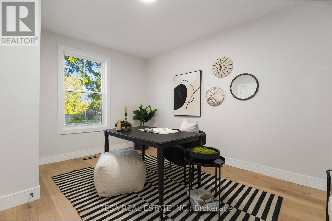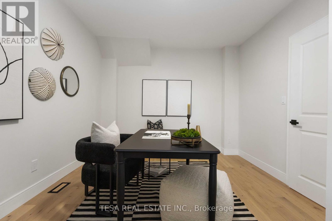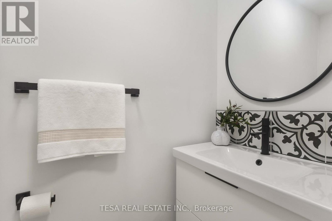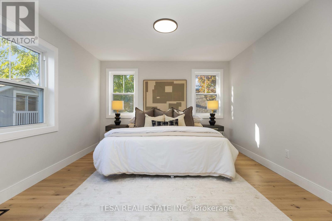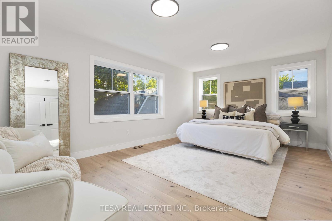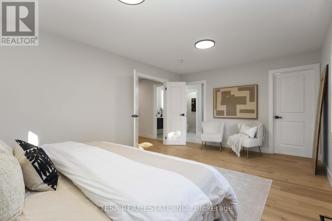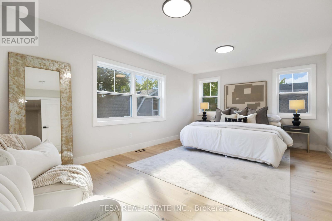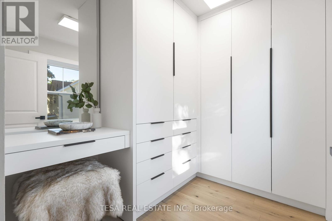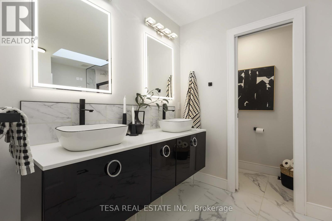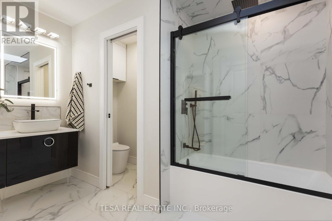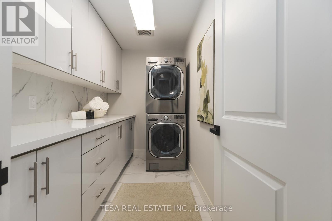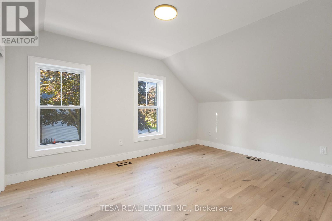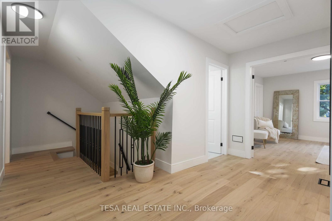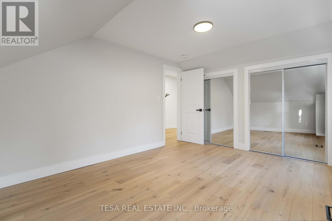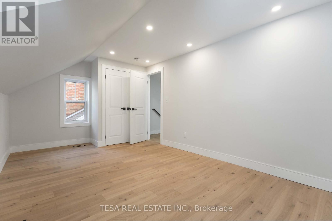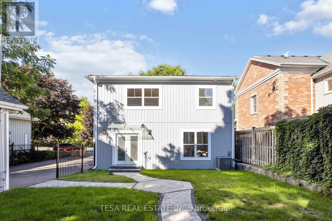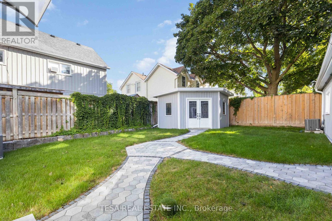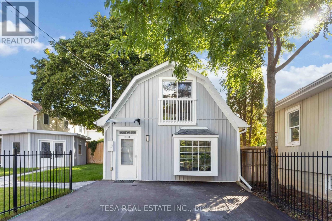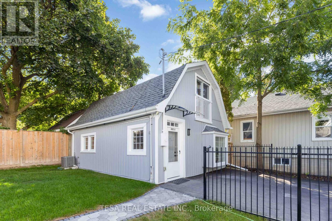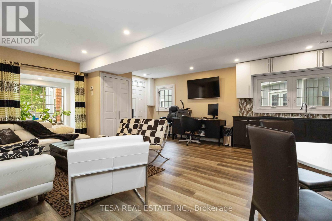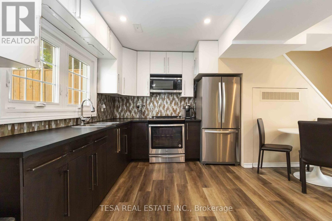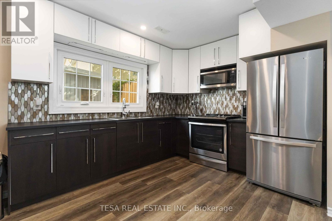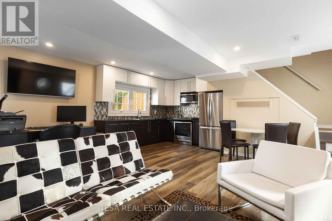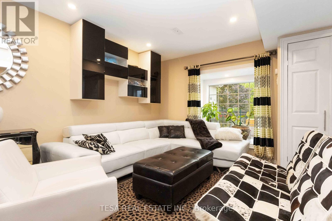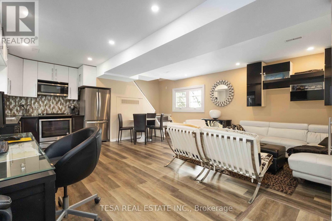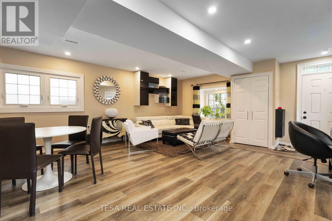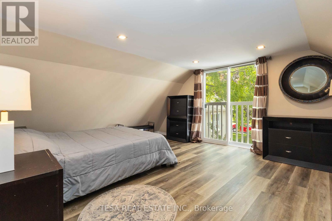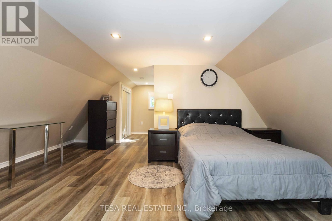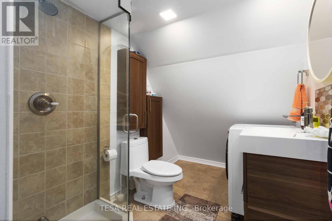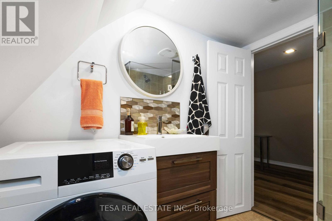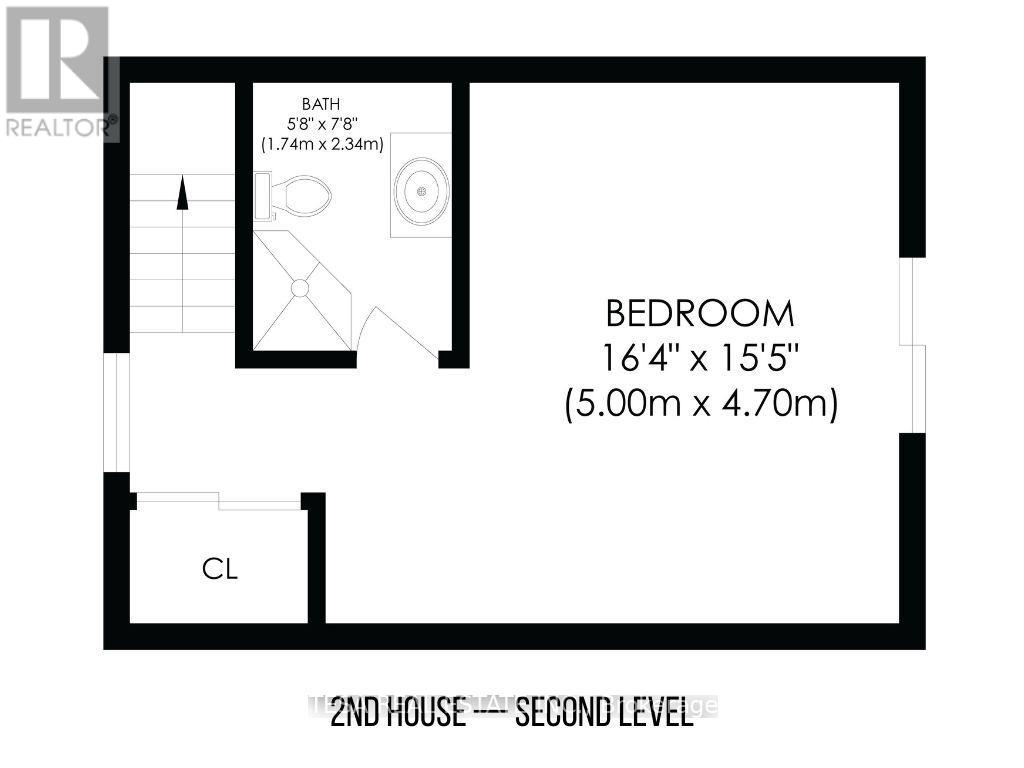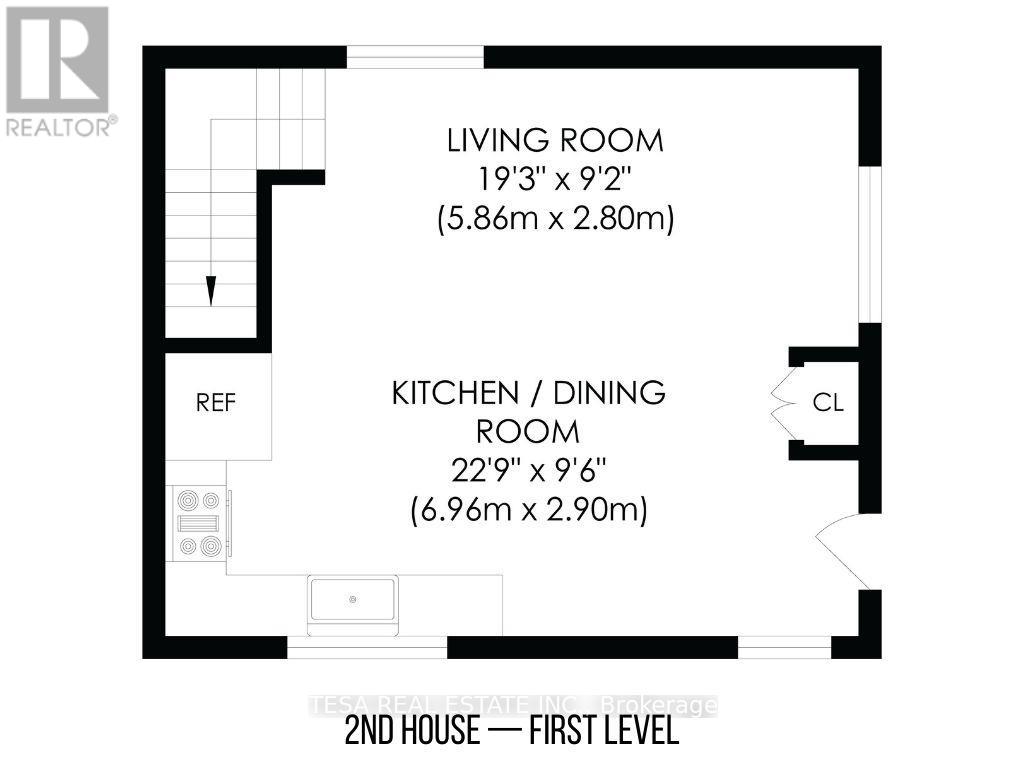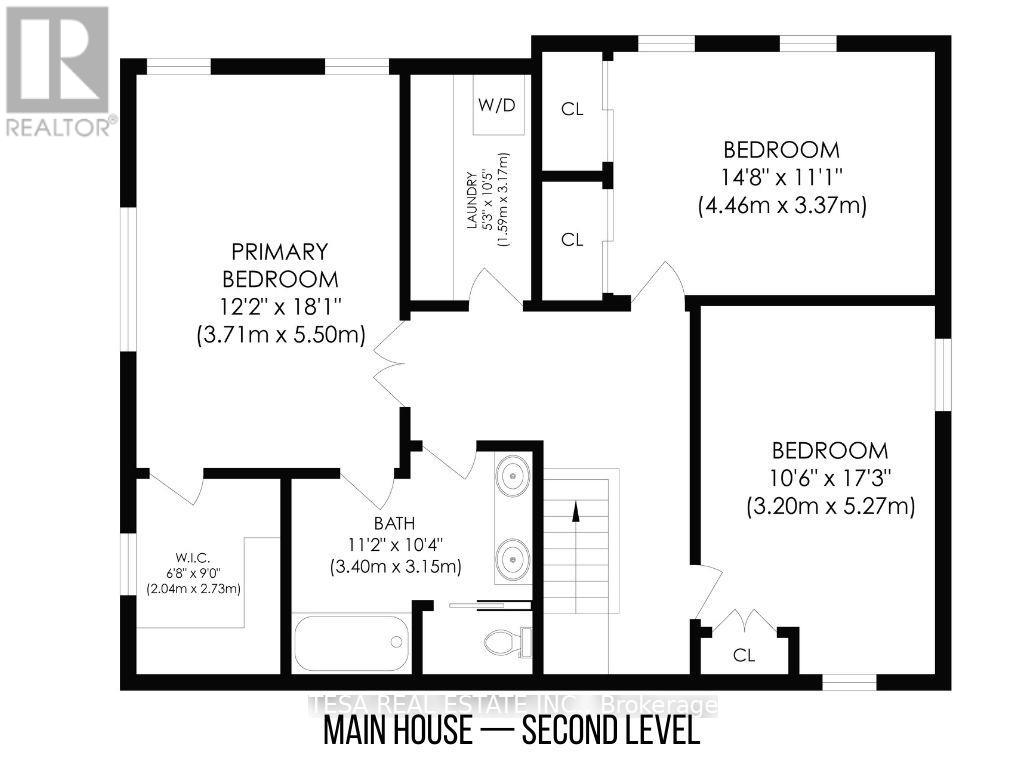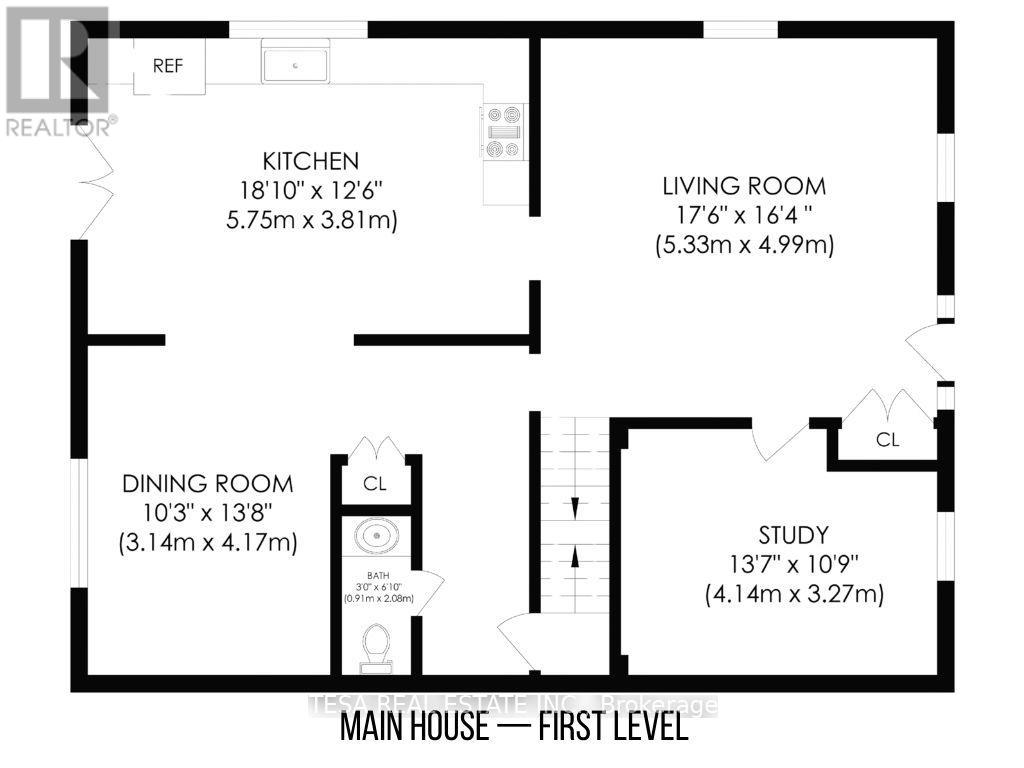5 Bedroom
3 Bathroom
3,000 - 3,500 ft2
Central Air Conditioning
Forced Air
$1,699,900
Rare Find in Claremont 2 Legal Homes on One Lot!Exceptional opportunity in the heart of Claremont! This property features two fully legal residential homes, each with separate addresses and utilities perfect for multi-generational living or rental income. Main House (2,100 sq. ft.): Newly rebuilt in 2025 with city-approved permits. This bright and spacious home offers 3+1 beds and 2 baths. The main floor flows between an inviting living room, a warm contemporary kitchen, and a sleek dining room plus an office or optional 4th bedroom. Upstairs: 3 spacious bedrooms, spa-style bath, walk-in closet, and oversized laundry room. Contemporary design and finishes with clean lines and sleek black accents.Second House (1,100 sq. ft.): Fully renovated 2-storey home with 1 bed, 1 bath. Open-concept main floor with generous kitchen and living space, oversized bedroom and closet upstairs. Projected rent: $2,000/month.The property includes 4 parking spaces, garden shed, and landscaping. A rare and versatile opportunity! (id:61215)
Property Details
|
MLS® Number
|
E12420479 |
|
Property Type
|
Single Family |
|
Community Name
|
Rural Pickering |
|
Features
|
Carpet Free, Guest Suite, In-law Suite |
|
Parking Space Total
|
6 |
Building
|
Bathroom Total
|
3 |
|
Bedrooms Above Ground
|
4 |
|
Bedrooms Below Ground
|
1 |
|
Bedrooms Total
|
5 |
|
Amenities
|
Separate Electricity Meters |
|
Appliances
|
Dishwasher, Dryer, Microwave, Stove, Washer, Refrigerator |
|
Basement Type
|
Full, Crawl Space |
|
Construction Status
|
Insulation Upgraded |
|
Construction Style Attachment
|
Detached |
|
Cooling Type
|
Central Air Conditioning |
|
Exterior Finish
|
Vinyl Siding |
|
Flooring Type
|
Hardwood, Vinyl, Tile, Porcelain Tile |
|
Half Bath Total
|
1 |
|
Heating Fuel
|
Natural Gas |
|
Heating Type
|
Forced Air |
|
Stories Total
|
2 |
|
Size Interior
|
3,000 - 3,500 Ft2 |
|
Type
|
House |
Parking
Land
|
Acreage
|
No |
|
Sewer
|
Holding Tank |
|
Size Irregular
|
51.3 X 90 Acre |
|
Size Total Text
|
51.3 X 90 Acre |
|
Zoning Description
|
C2 |
Rooms
| Level |
Type |
Length |
Width |
Dimensions |
|
Second Level |
Bathroom |
3.4 m |
3.15 m |
3.4 m x 3.15 m |
|
Second Level |
Primary Bedroom |
5.5 m |
3.71 m |
5.5 m x 3.71 m |
|
Second Level |
Bedroom |
4.46 m |
3.37 m |
4.46 m x 3.37 m |
|
Second Level |
Bedroom 3 |
5.27 m |
3.2 m |
5.27 m x 3.2 m |
|
Second Level |
Laundry Room |
3.17 m |
1.59 m |
3.17 m x 1.59 m |
|
Flat |
Living Room |
5.86 m |
2.8 m |
5.86 m x 2.8 m |
|
Flat |
Kitchen |
6.96 m |
2.9 m |
6.96 m x 2.9 m |
|
Main Level |
Living Room |
5.33 m |
5 m |
5.33 m x 5 m |
|
Main Level |
Office |
4.14 m |
3.27 m |
4.14 m x 3.27 m |
|
Main Level |
Kitchen |
5.75 m |
3.81 m |
5.75 m x 3.81 m |
|
Main Level |
Dining Room |
4.17 m |
3.14 m |
4.17 m x 3.14 m |
|
Main Level |
Bathroom |
2.1 m |
1 m |
2.1 m x 1 m |
|
Upper Level |
Primary Bedroom |
5 m |
4.7 m |
5 m x 4.7 m |
|
Upper Level |
Bathroom |
2.34 m |
1.74 m |
2.34 m x 1.74 m |
Utilities
|
Cable
|
Available |
|
Electricity
|
Installed |
https://www.realtor.ca/real-estate/28899483/4993-old-brock-road-pickering-rural-pickering

