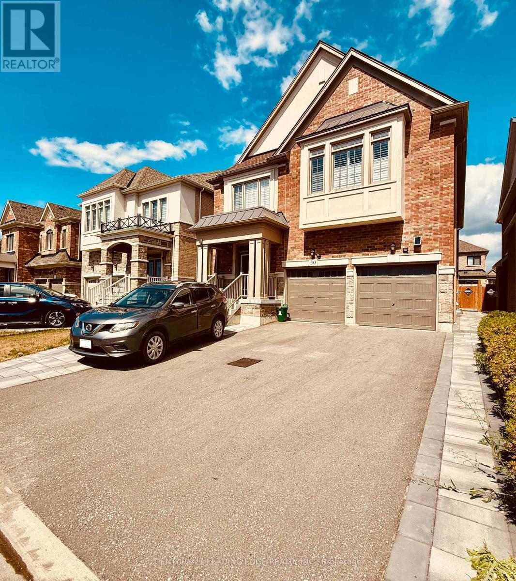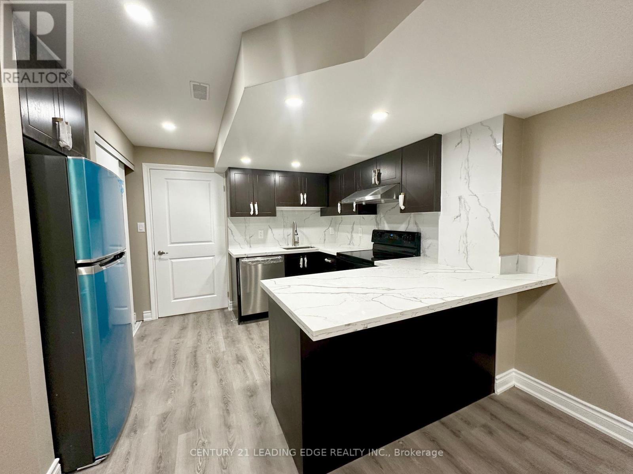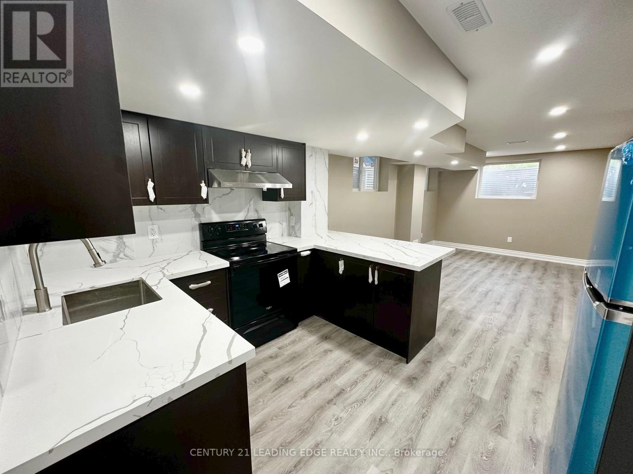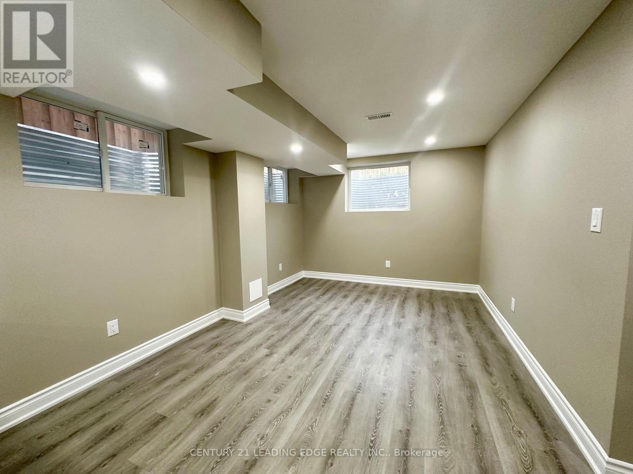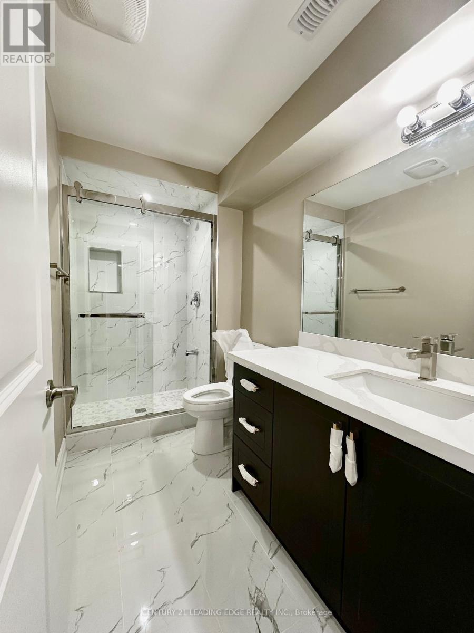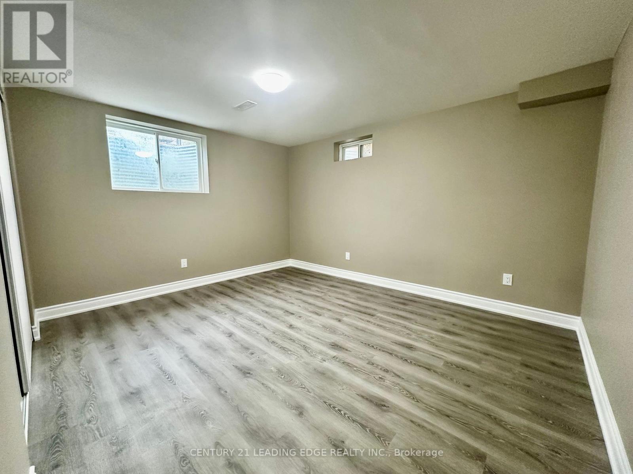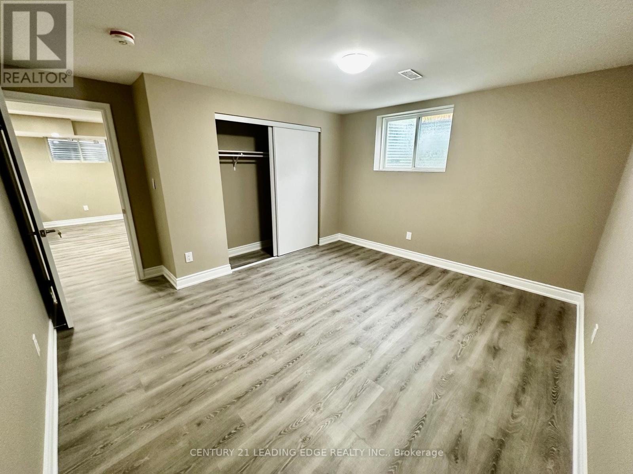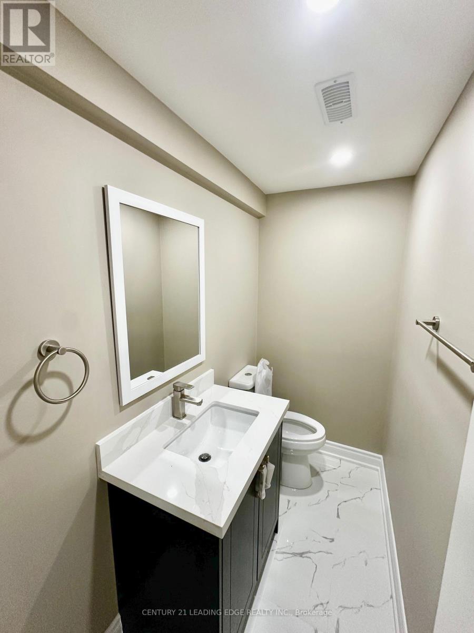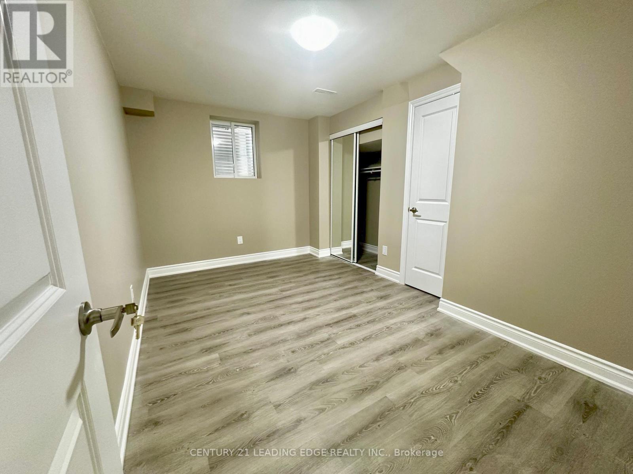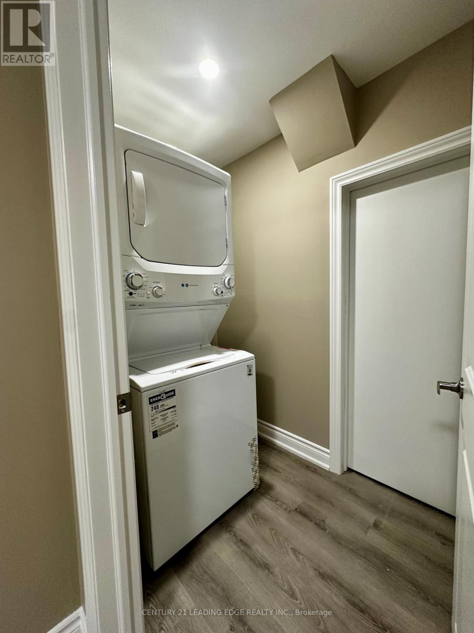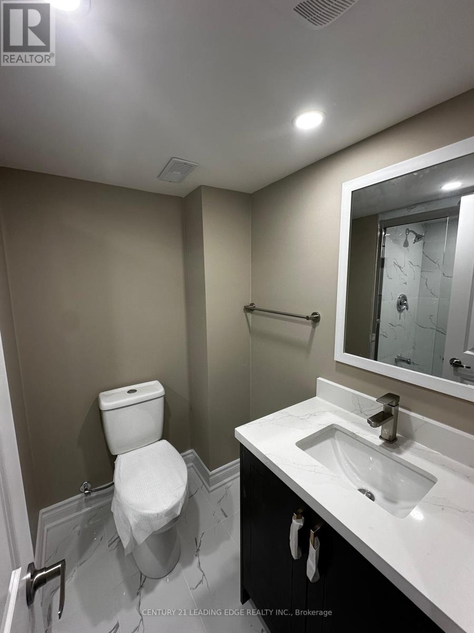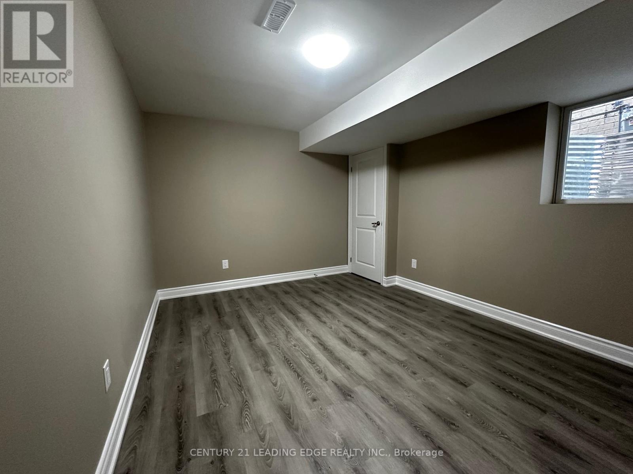Team Finora | Dan Kate and Jodie Finora | Niagara's Top Realtors | ReMax Niagara Realty Ltd.
Bsmt - 30 Huggins Drive Whitby, Ontario L1P 0N4
3 Bedroom
3 Bathroom
0 - 699 ft2
Central Air Conditioning
Forced Air
$2,350 Monthly
Spacious 3 bedroom / 3 bath Legal Basement apartment for Lease In A Sought-After New Build Community In Whitby. Enjoy Vinyl Flooring Throughout & Tons Of Pot lights All Over The Unit. Kitchen With Stone Countertop, Breakfast Island, Newer Appliances. Ready For You To Move In And Enjoy. Conveniently Situated Near Top Rated Schools, Shopping, Parks, Hwy 412 And Transit! (id:61215)
Property Details
| MLS® Number | E12421664 |
| Property Type | Single Family |
| Community Name | Rural Whitby |
| Amenities Near By | Public Transit, Schools |
| Community Features | Community Centre |
| Equipment Type | Water Heater |
| Features | Carpet Free |
| Parking Space Total | 1 |
| Rental Equipment Type | Water Heater |
Building
| Bathroom Total | 3 |
| Bedrooms Above Ground | 3 |
| Bedrooms Total | 3 |
| Age | 0 To 5 Years |
| Appliances | Dishwasher, Dryer, Range, Stove, Washer, Refrigerator |
| Basement Features | Apartment In Basement, Separate Entrance |
| Basement Type | N/a, N/a |
| Construction Style Attachment | Detached |
| Cooling Type | Central Air Conditioning |
| Exterior Finish | Brick |
| Flooring Type | Vinyl |
| Foundation Type | Unknown |
| Half Bath Total | 1 |
| Heating Fuel | Natural Gas |
| Heating Type | Forced Air |
| Size Interior | 0 - 699 Ft2 |
| Type | House |
| Utility Water | Municipal Water |
Parking
| No Garage |
Land
| Acreage | No |
| Land Amenities | Public Transit, Schools |
| Sewer | Sanitary Sewer |
| Size Depth | 100 Ft ,1 In |
| Size Frontage | 40 Ft |
| Size Irregular | 40 X 100.1 Ft |
| Size Total Text | 40 X 100.1 Ft |
Rooms
| Level | Type | Length | Width | Dimensions |
|---|---|---|---|---|
| Basement | Living Room | 3.96 m | 3 m | 3.96 m x 3 m |
| Basement | Dining Room | 3.96 m | 3 m | 3.96 m x 3 m |
| Basement | Kitchen | 3.44 m | 2.75 m | 3.44 m x 2.75 m |
| Basement | Bedroom | 3.55 m | 4.21 m | 3.55 m x 4.21 m |
| Basement | Bedroom 2 | 4.15 m | 3 m | 4.15 m x 3 m |
| Basement | Bedroom 3 | Measurements not available |
https://www.realtor.ca/real-estate/28901900/bsmt-30-huggins-drive-whitby-rural-whitby

