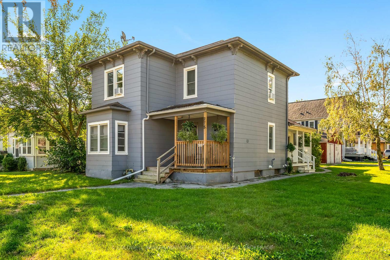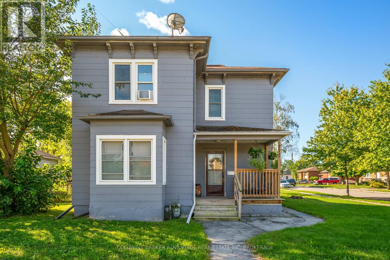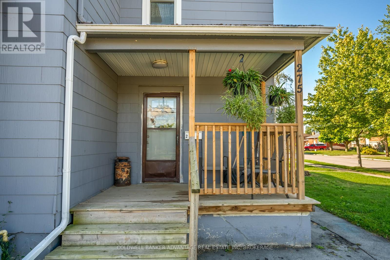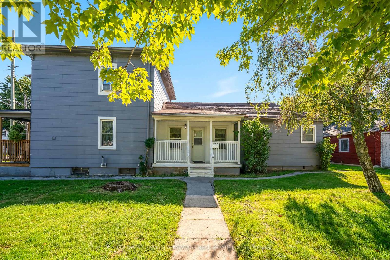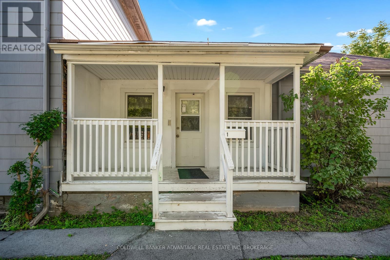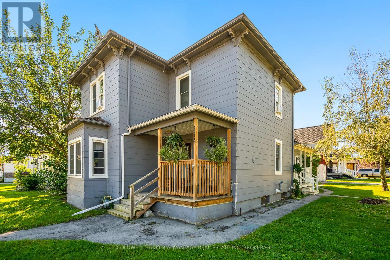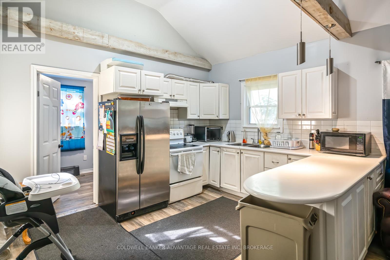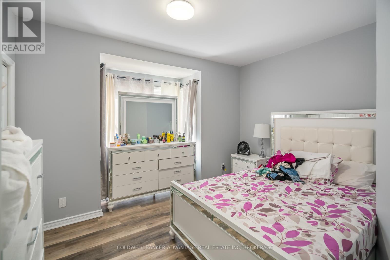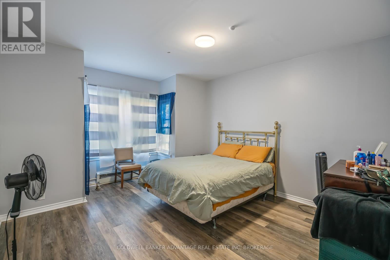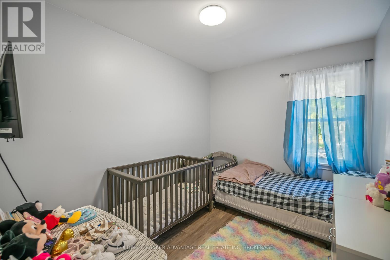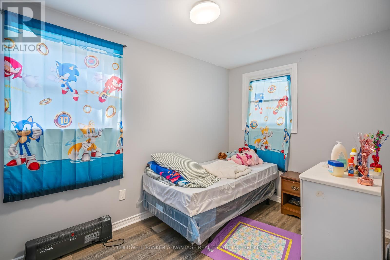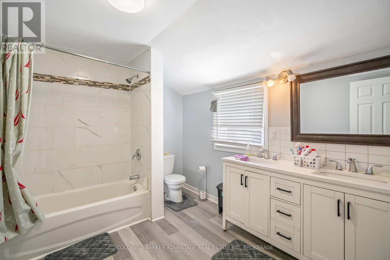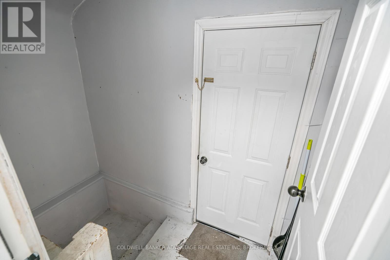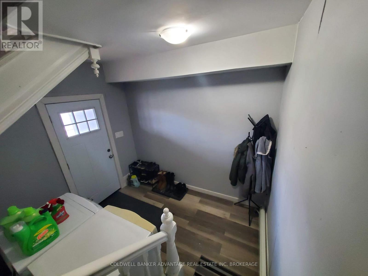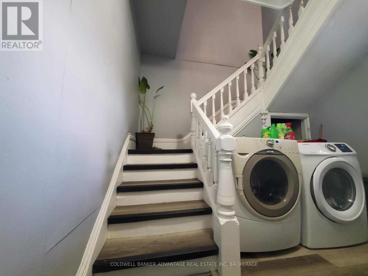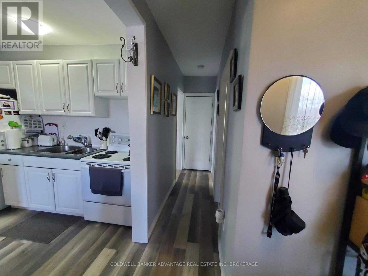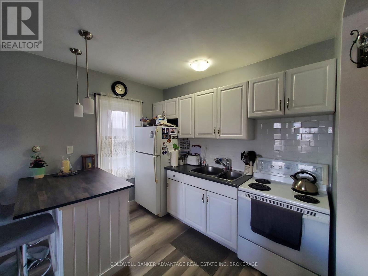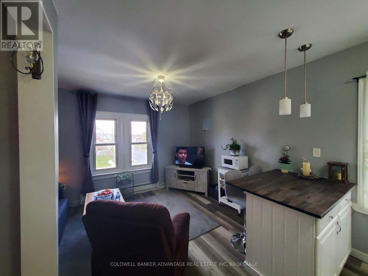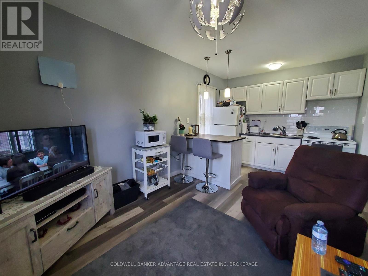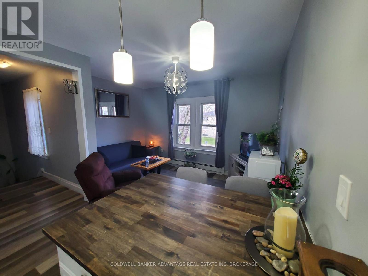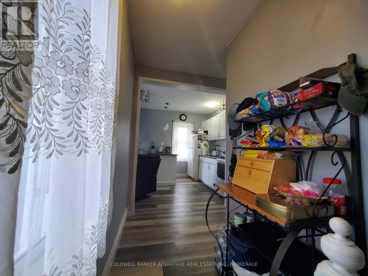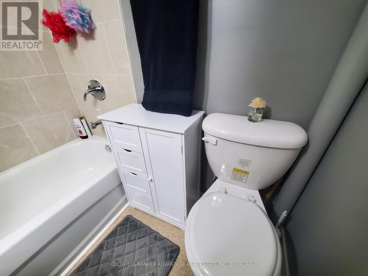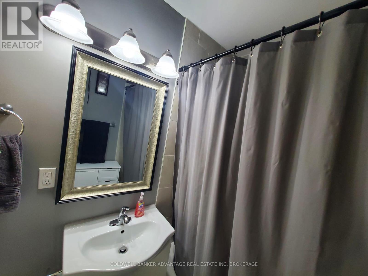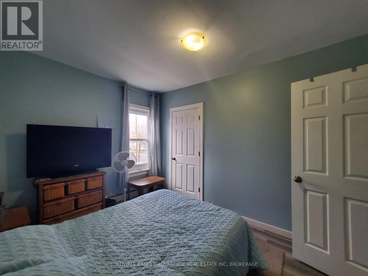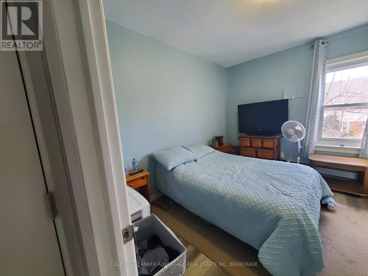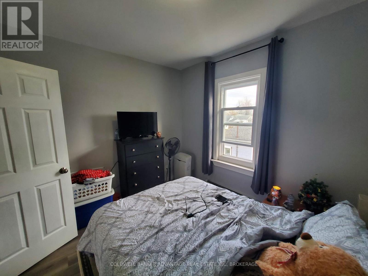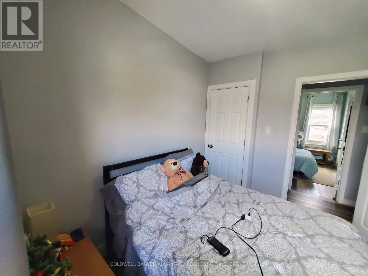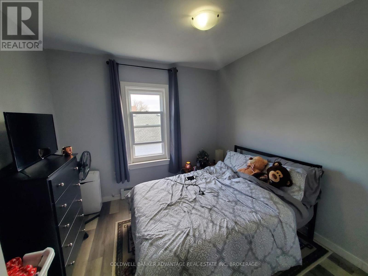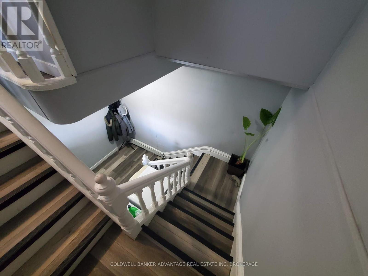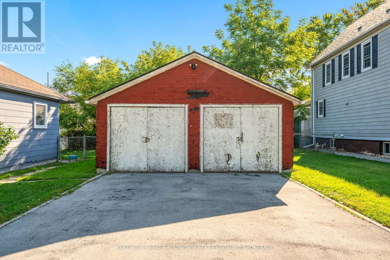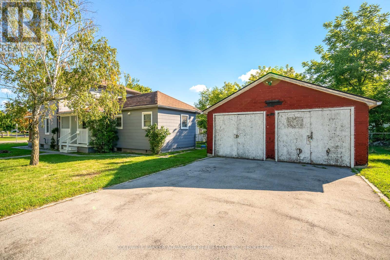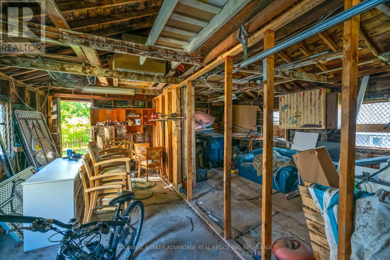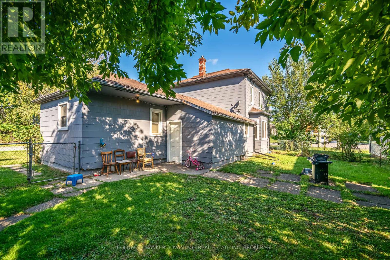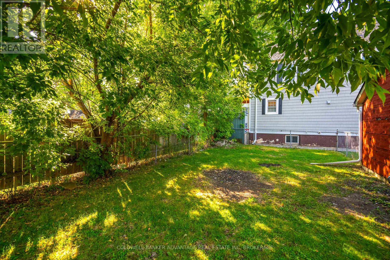Team Finora | Dan Kate and Jodie Finora | Niagara's Top Realtors | ReMax Niagara Realty Ltd.
275 Gilmore Road Fort Erie, Ontario L2A 2M6
6 Bedroom
2 Bathroom
2,000 - 2,500 ft2
None
$549,900
This centrally located duplex sits on a double lot with a large detached garage and has two main-level entrances. Inside, both units showcase bright, modern updates. The upper unit offers 2 bedrooms, while the lower unit provides 4 bedrooms, each with its own kitchen and 4-piece bathroom. A fenced backyard adds outdoor peace of mind for children and pets. Conveniently close to parks, local amenities, and just 6 minutes from the Peace Bridge border crossing. (id:61215)
Property Details
| MLS® Number | X12421784 |
| Property Type | Multi-family |
| Community Name | 332 - Central |
| Amenities Near By | Place Of Worship, Schools |
| Equipment Type | Water Heater |
| Features | In-law Suite |
| Parking Space Total | 2 |
| Rental Equipment Type | Water Heater |
Building
| Bathroom Total | 2 |
| Bedrooms Above Ground | 6 |
| Bedrooms Total | 6 |
| Age | 100+ Years |
| Basement Development | Unfinished |
| Basement Type | Full (unfinished) |
| Cooling Type | None |
| Exterior Finish | Vinyl Siding |
| Foundation Type | Concrete |
| Stories Total | 2 |
| Size Interior | 2,000 - 2,500 Ft2 |
| Type | Duplex |
| Utility Water | Municipal Water |
Parking
| Detached Garage | |
| Garage |
Land
| Acreage | No |
| Land Amenities | Place Of Worship, Schools |
| Sewer | Sanitary Sewer |
| Size Depth | 132 Ft |
| Size Frontage | 66 Ft |
| Size Irregular | 66 X 132 Ft |
| Size Total Text | 66 X 132 Ft |
| Zoning Description | R3 |
Rooms
| Level | Type | Length | Width | Dimensions |
|---|---|---|---|---|
| Main Level | Living Room | 4.35 m | 3.96 m | 4.35 m x 3.96 m |
| Main Level | Kitchen | 3.96 m | 3.04 m | 3.96 m x 3.04 m |
| Main Level | Bedroom | 2.25 m | 3.53 m | 2.25 m x 3.53 m |
| Main Level | Bedroom | 3.96 m | 4.57 m | 3.96 m x 4.57 m |
| Main Level | Bedroom 2 | 3.93 m | 3.84 m | 3.93 m x 3.84 m |
| Main Level | Bedroom | 2.46 m | 3.59 m | 2.46 m x 3.59 m |
| Upper Level | Living Room | 4.05 m | 3.01 m | 4.05 m x 3.01 m |
| Upper Level | Kitchen | 3.16 m | 1.67 m | 3.16 m x 1.67 m |
| Upper Level | Bedroom | 3.38 m | 2.49 m | 3.38 m x 2.49 m |
| Upper Level | Bedroom | 2.77 m | 2.92 m | 2.77 m x 2.92 m |
https://www.realtor.ca/real-estate/28901960/275-gilmore-road-fort-erie-central-332-central

