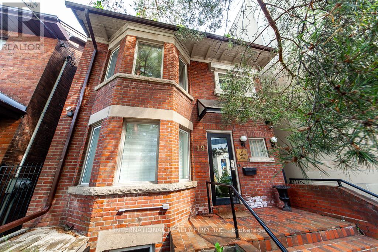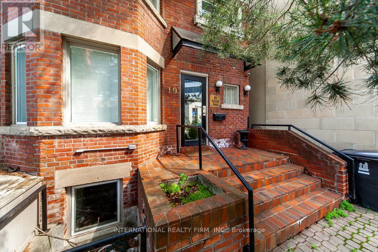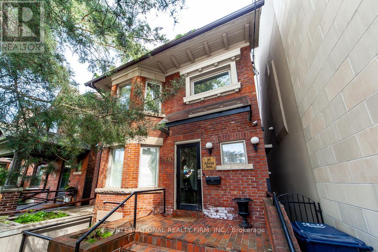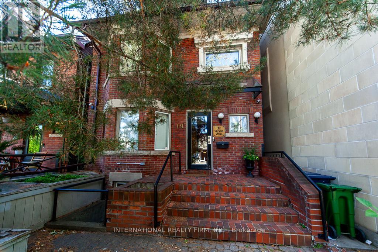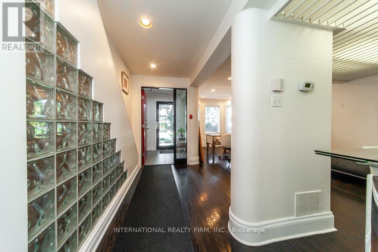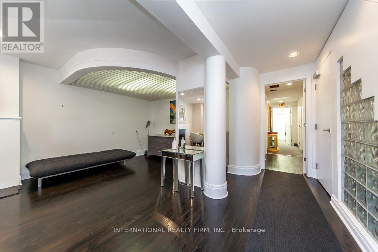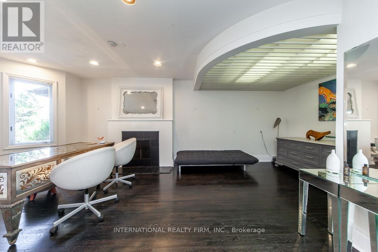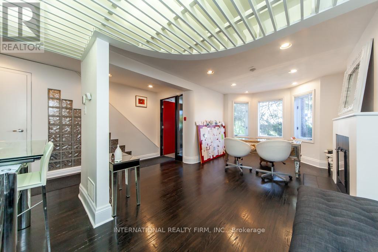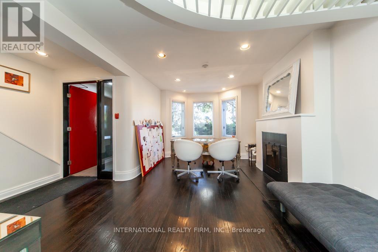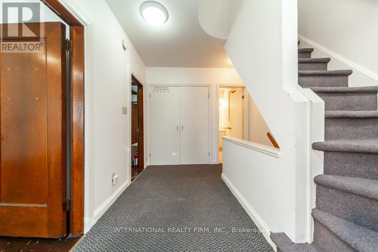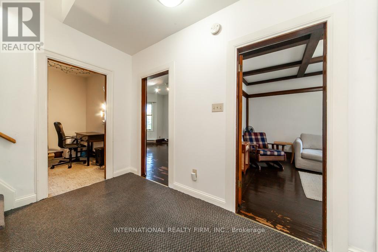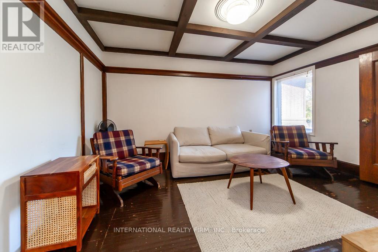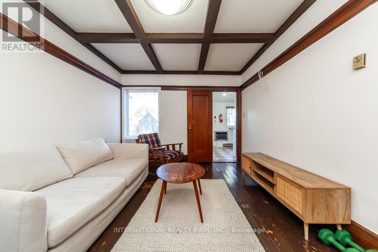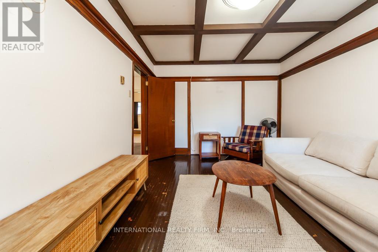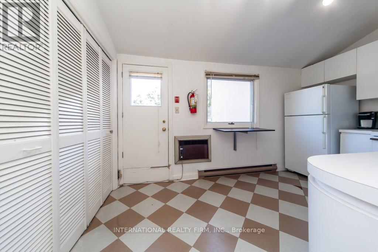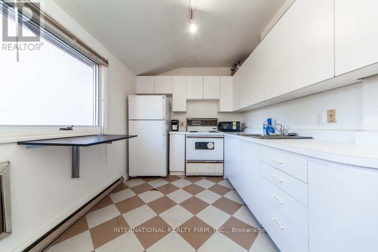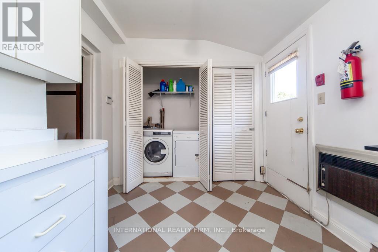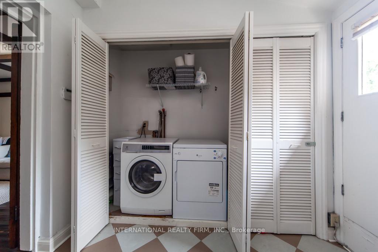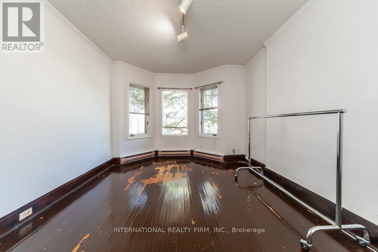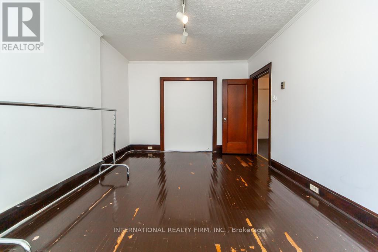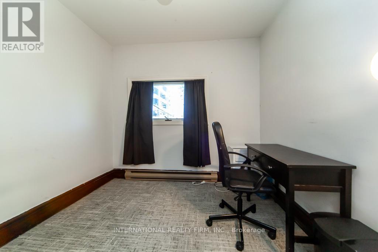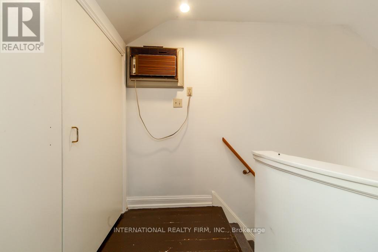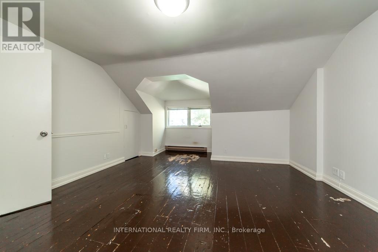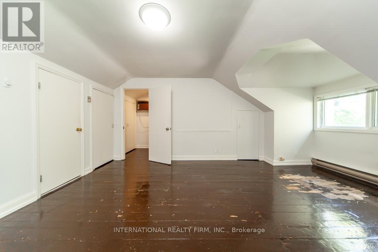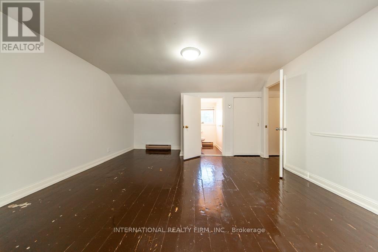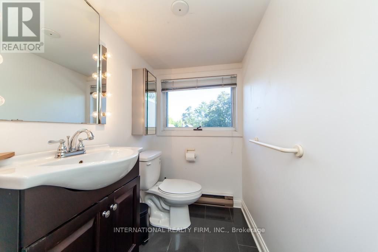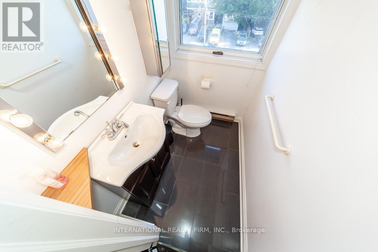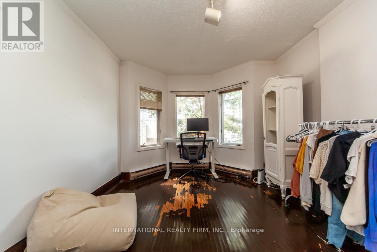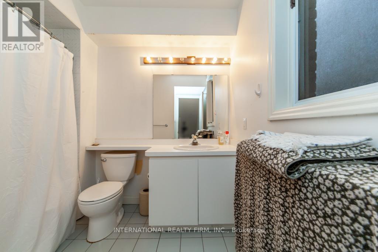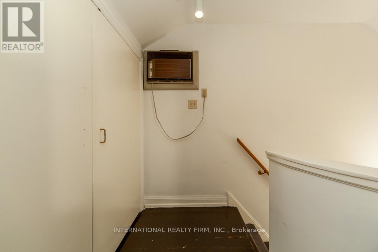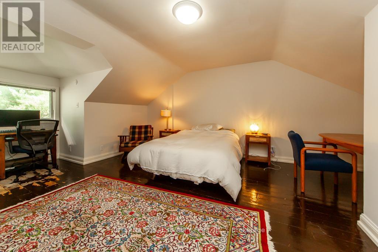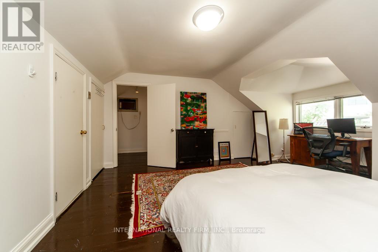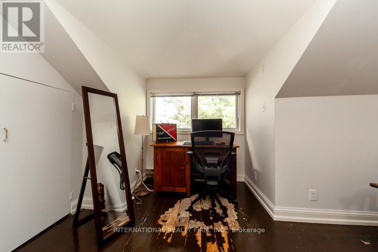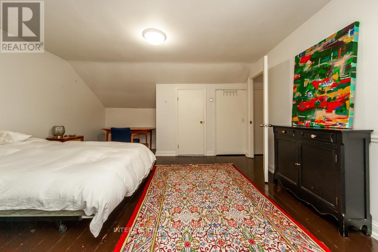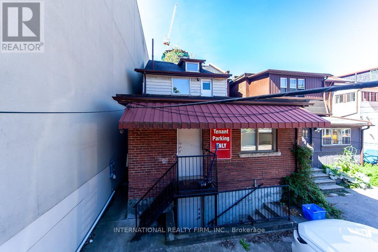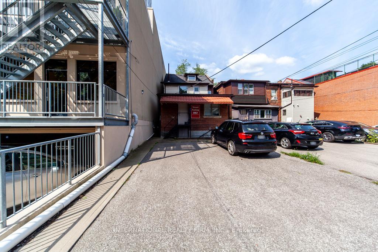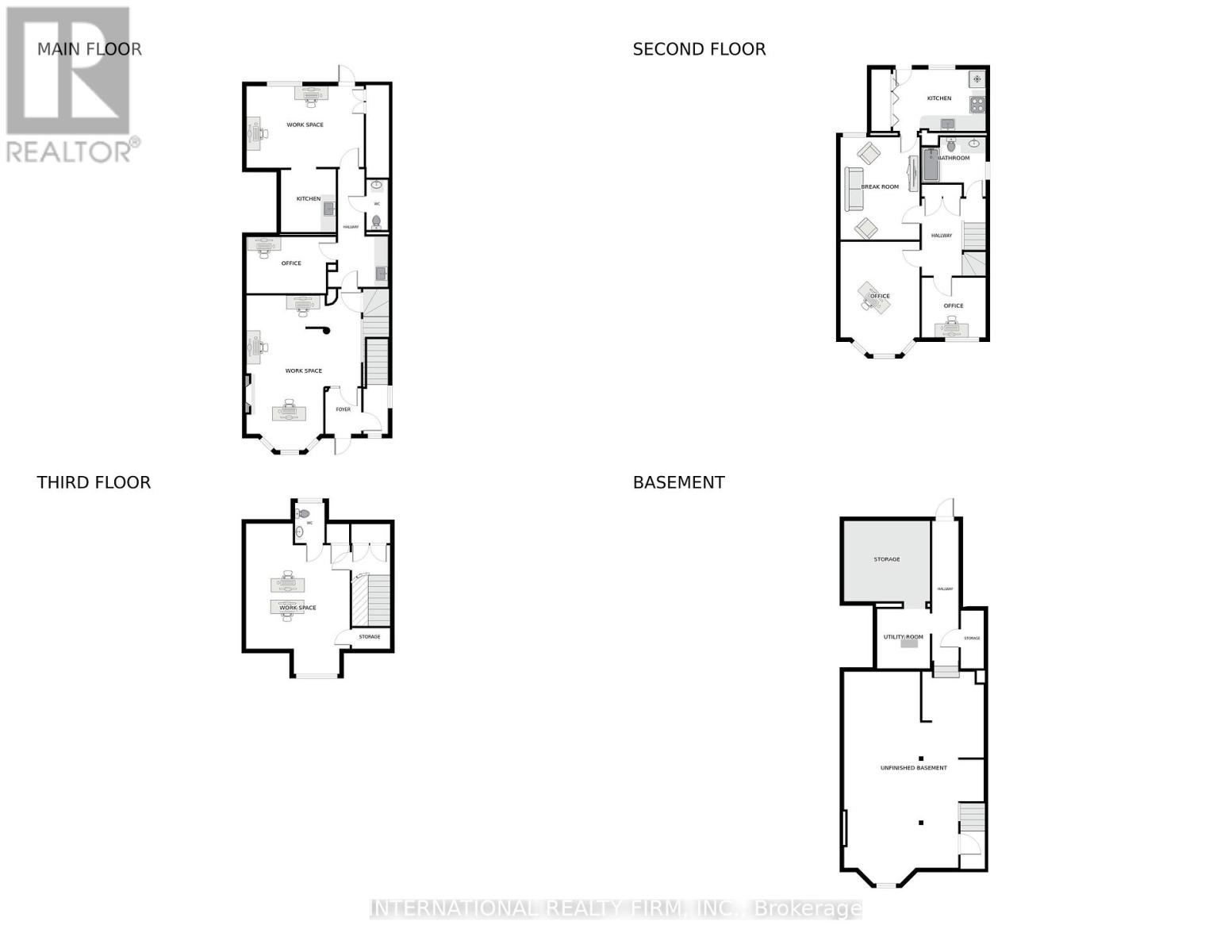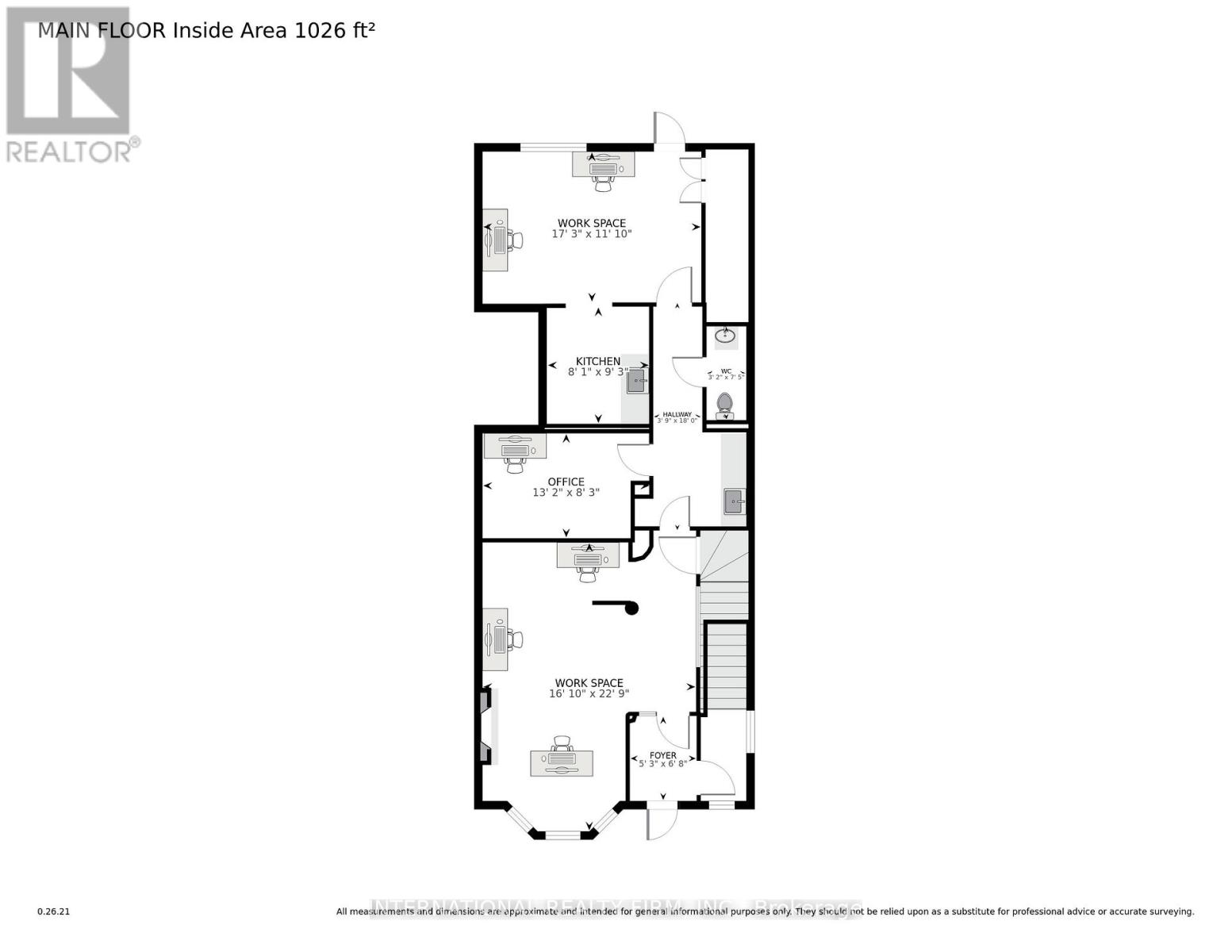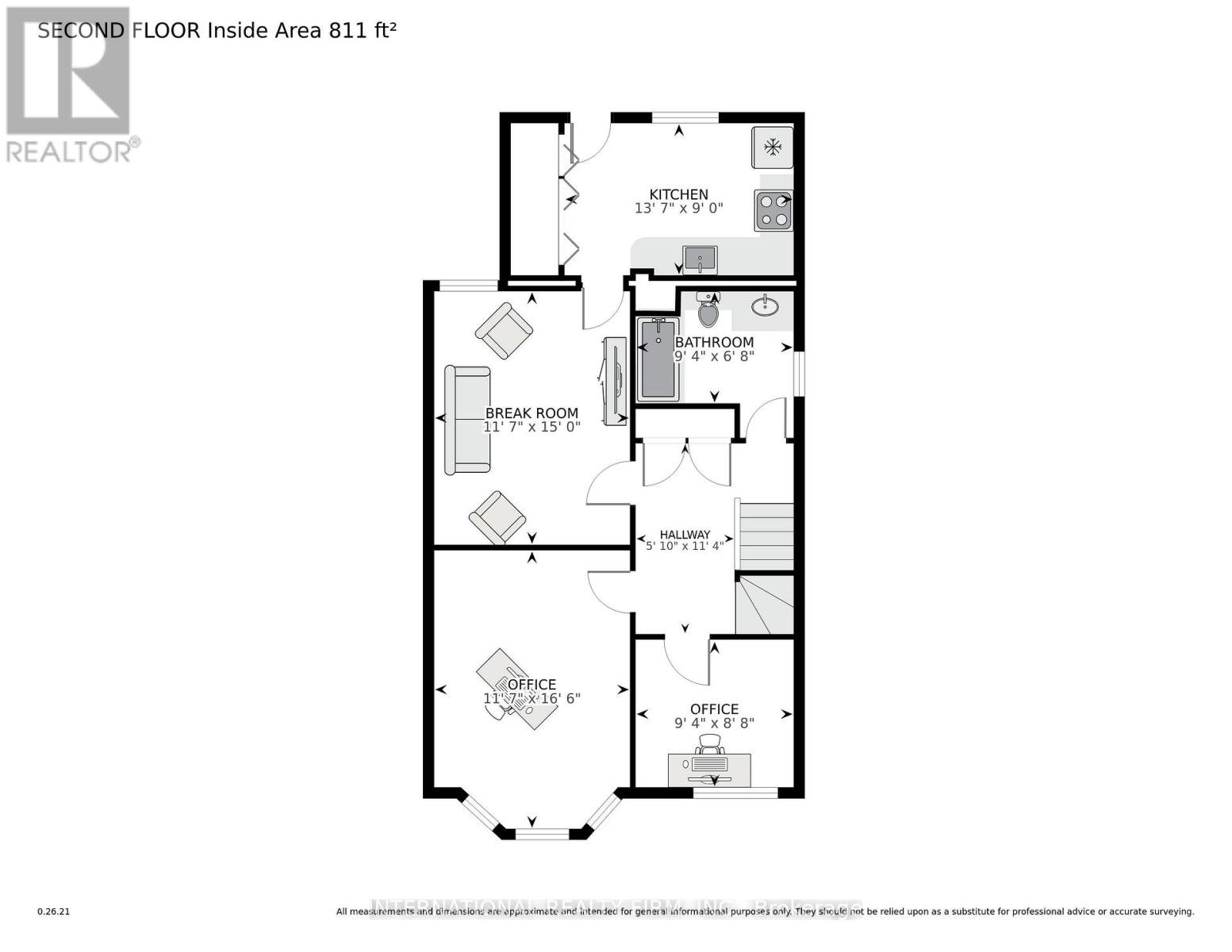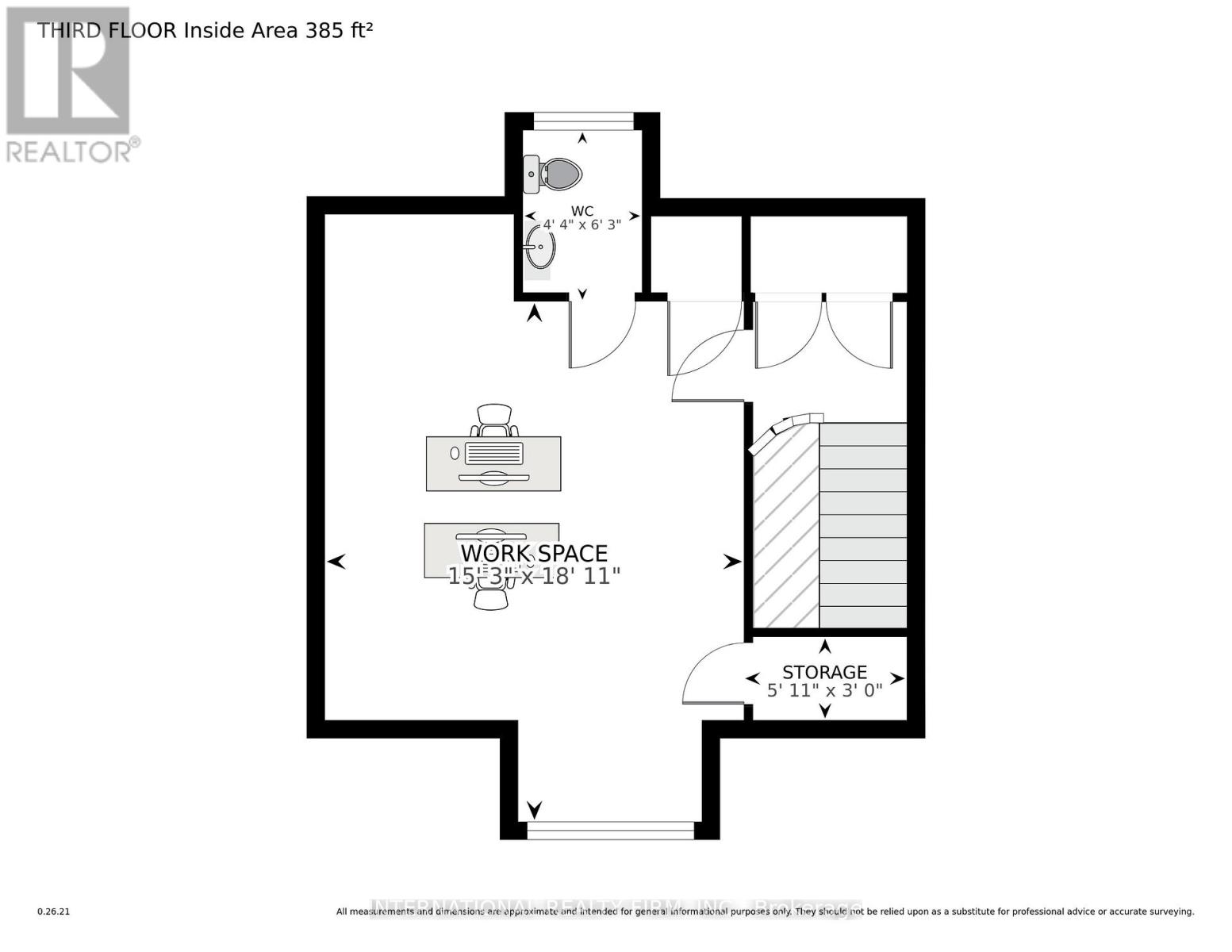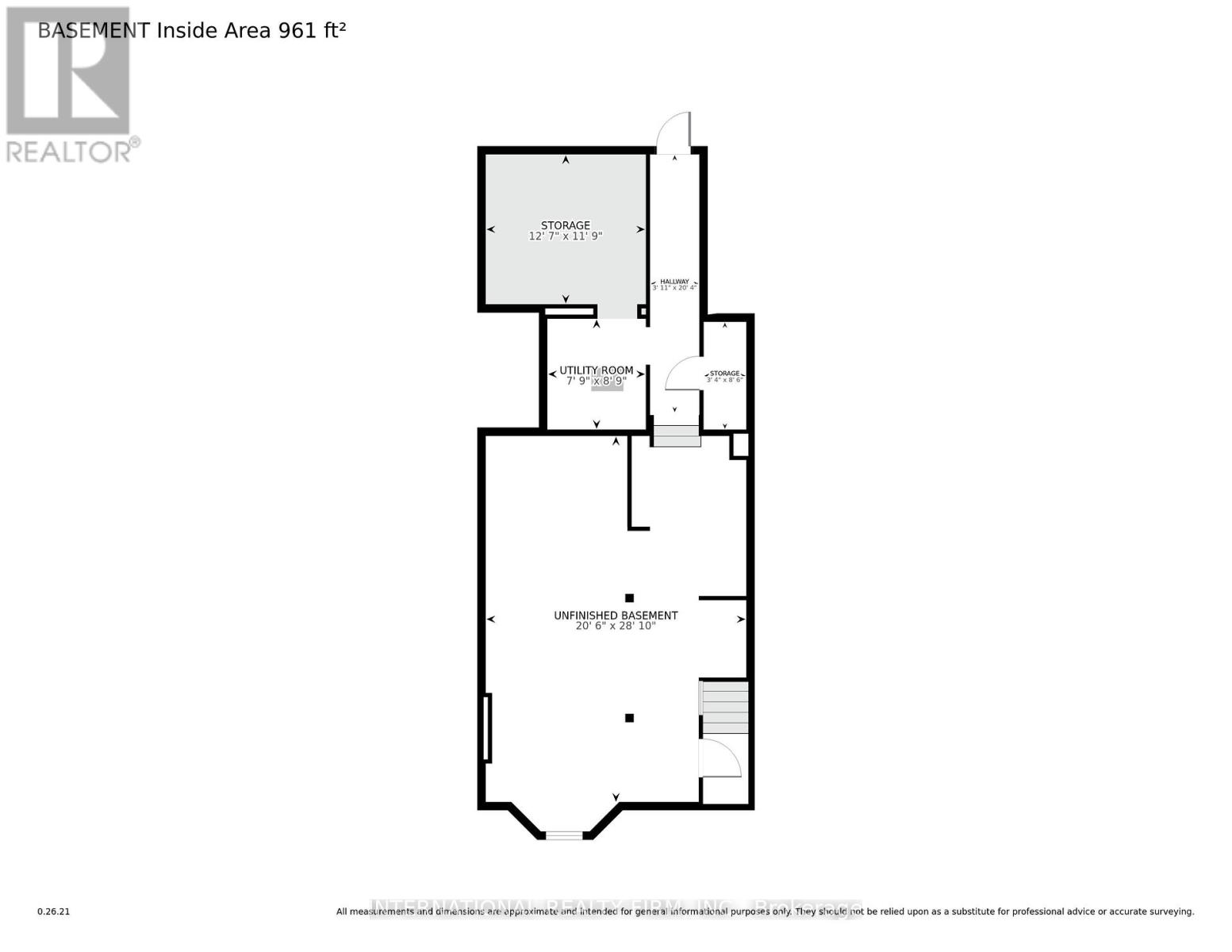19 Alvin Avenue
Toronto, Ontario M4T 2A7
3 Bedroom
3 Bathroom
2,000 - 2,500 ft2
Central Air Conditioning
Forced Air
$4,488,800
Detached Building just Steps from St. Clair Subway. Zoning Allows for Medical/Office use. Even Greater Redevelopment Potential Under the City of Toronto's New Higher Density (within 200 meters of a subway) Plan. Live/Work at Vibrant Yonge/St. Clair. Four Parking Spaces. Extra Potential w/ Nearly 1000 sq ft of Unfinished Basement. (id:61215)
Property Details
MLS® Number
C12422199
Property Type
Single Family
Community Name
Rosedale-Moore Park
Features
Lane
Parking Space Total
4
Building
Bathroom Total
3
Bedrooms Above Ground
3
Bedrooms Total
3
Age
100+ Years
Basement Features
Separate Entrance
Basement Type
N/a
Construction Style Attachment
Detached
Cooling Type
Central Air Conditioning
Exterior Finish
Brick
Foundation Type
Block
Half Bath Total
2
Heating Fuel
Natural Gas
Heating Type
Forced Air
Stories Total
3
Size Interior
2,000 - 2,500 Ft2
Type
House
Utility Water
Municipal Water
Parking
Land
Acreage
No
Sewer
Sanitary Sewer
Size Depth
116 Ft
Size Frontage
25 Ft
Size Irregular
25 X 116 Ft
Size Total Text
25 X 116 Ft
Zoning Description
R(d1*789)
Rooms
Level
Type
Length
Width
Dimensions
Second Level
Office
4.72 m
3.75 m
4.72 m x 3.75 m
Second Level
Office
2.69 m
2.51 m
2.69 m x 2.51 m
Second Level
Office
4.37 m
3.35 m
4.37 m x 3.35 m
Second Level
Kitchen
4.04 m
2.59 m
4.04 m x 2.59 m
Third Level
Office
5.36 m
4.45 m
5.36 m x 4.45 m
Basement
Office
5.28 m
3.18 m
5.28 m x 3.18 m
Basement
Office
3.58 m
3.18 m
3.58 m x 3.18 m
Ground Level
Office
6.71 m
5 m
6.71 m x 5 m
Ground Level
Office
2.35 m
2.44 m
2.35 m x 2.44 m
Ground Level
Office
2.51 m
2.29 m
2.51 m x 2.29 m
Ground Level
Office
4.93 m
3.43 m
4.93 m x 3.43 m
https://www.realtor.ca/real-estate/28903018/19-alvin-avenue-toronto-rosedale-moore-park-rosedale-moore-park

