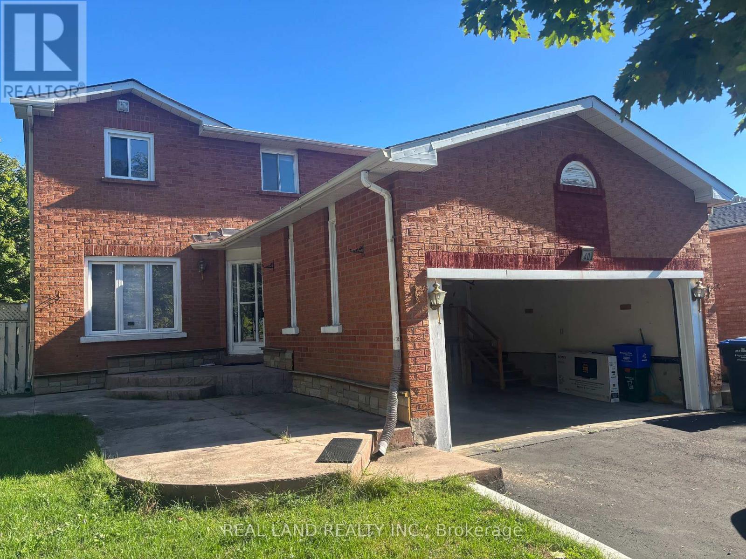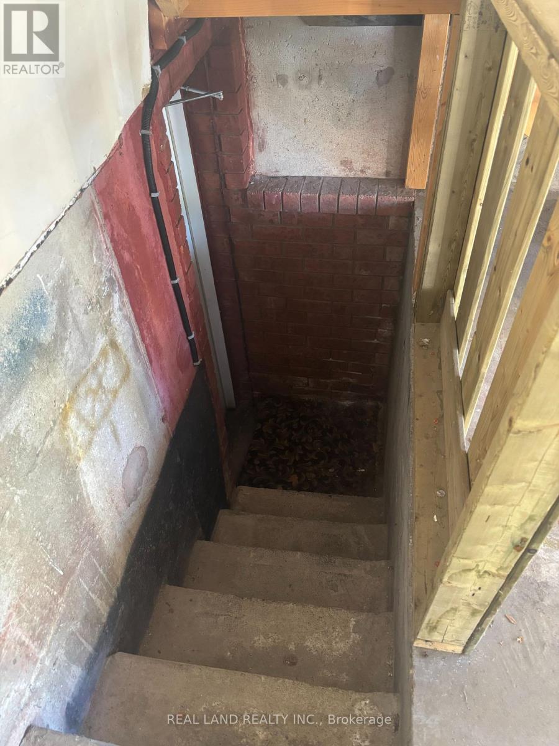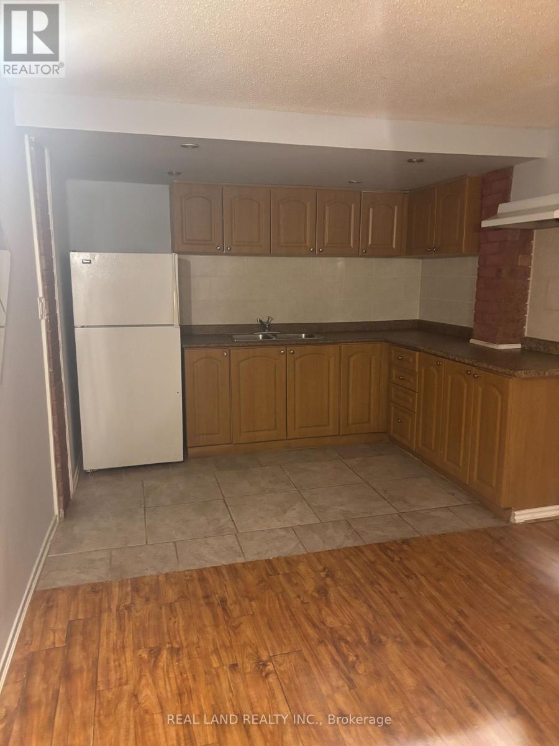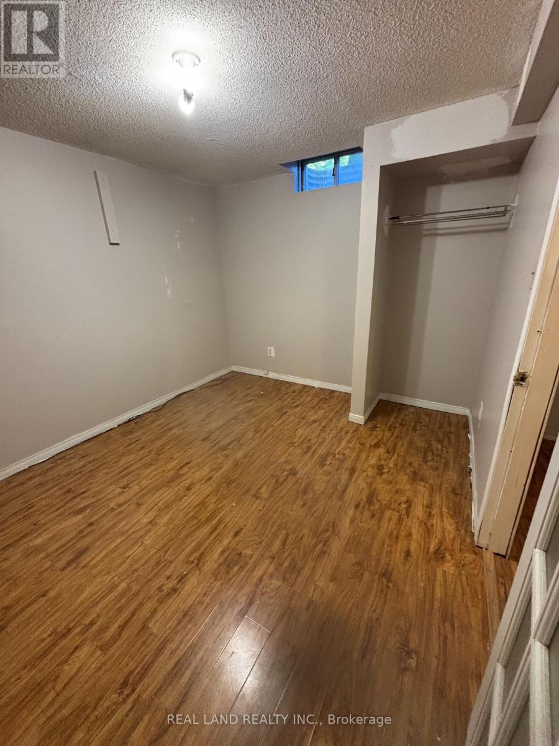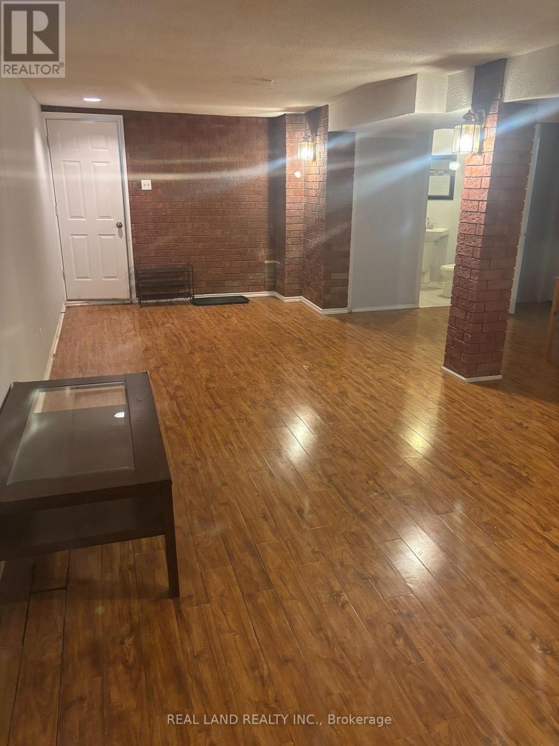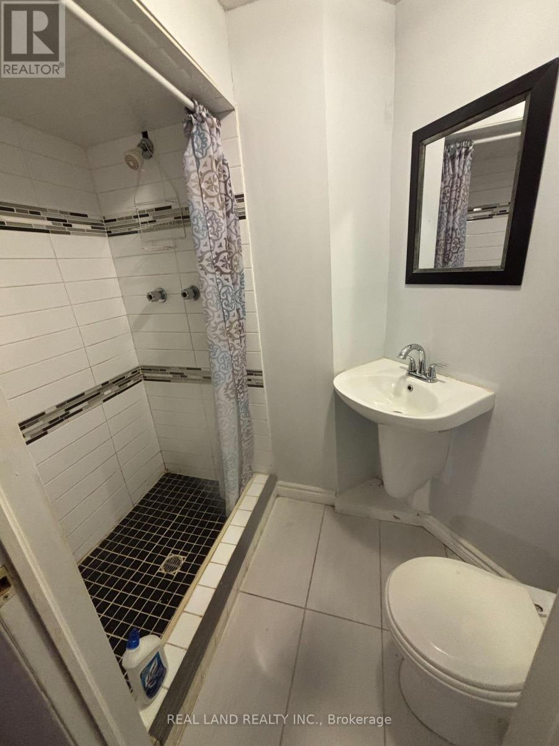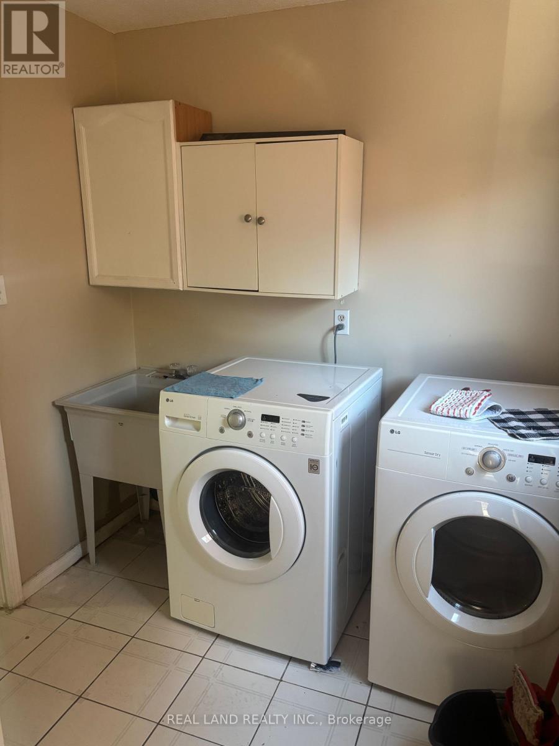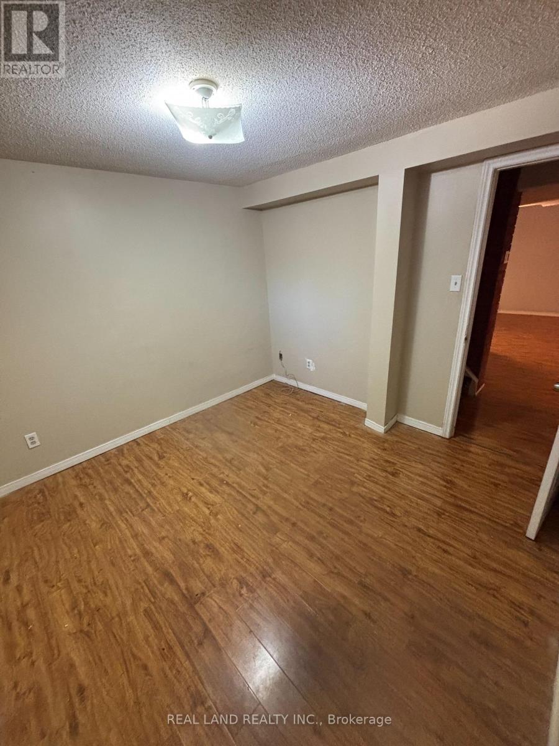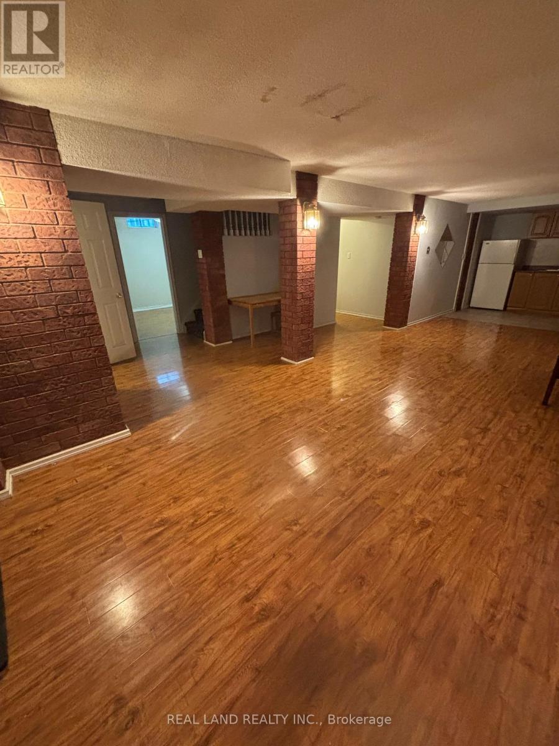40 Burnhope Drive
Brampton, Ontario L6X 3R7
2 Bedroom
1 Bathroom
2,000 - 2,500 ft2
Central Air Conditioning
Forced Air
$1,100 Monthly
Completely finished and maintained 2 Bdr 1Washroom Basement unit with shared Laundry Facility and private entrance. Ready To MOVE IN! Shared Utility and Internet. $1100 CAD/Month Murray/Burnhope/Month. Walking to school, public transit and parks! (id:61215)
Property Details
MLS® Number
W12470751
Property Type
Single Family
Community Name
Brampton West
Parking Space Total
4
Building
Bathroom Total
1
Bedrooms Above Ground
2
Bedrooms Total
2
Appliances
Range, Refrigerator
Basement Development
Finished
Basement Type
N/a (finished)
Construction Style Attachment
Detached
Cooling Type
Central Air Conditioning
Exterior Finish
Brick
Foundation Type
Concrete
Heating Fuel
Natural Gas
Heating Type
Forced Air
Stories Total
2
Size Interior
2,000 - 2,500 Ft2
Type
House
Utility Water
Municipal Water
Parking
Land
Acreage
No
Sewer
Sanitary Sewer
Size Depth
100 Ft ,8 In
Size Frontage
36 Ft ,3 In
Size Irregular
36.3 X 100.7 Ft
Size Total Text
36.3 X 100.7 Ft
Rooms
Level
Type
Length
Width
Dimensions
Basement
Bedroom
6 m
4 m
6 m x 4 m
Basement
Bedroom
6 m
4 m
6 m x 4 m
Basement
Bathroom
3 m
2 m
3 m x 2 m
Utilities
Cable
Available
Electricity
Installed
Sewer
Installed
https://www.realtor.ca/real-estate/29007778/40-burnhope-drive-brampton-brampton-west-brampton-west

