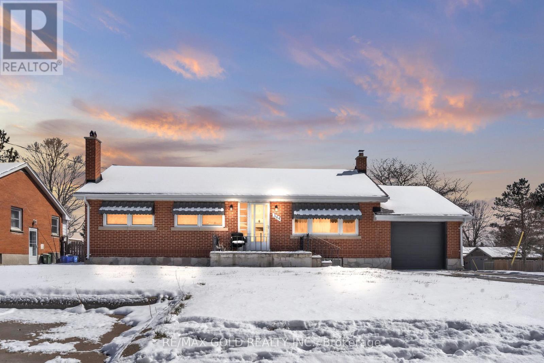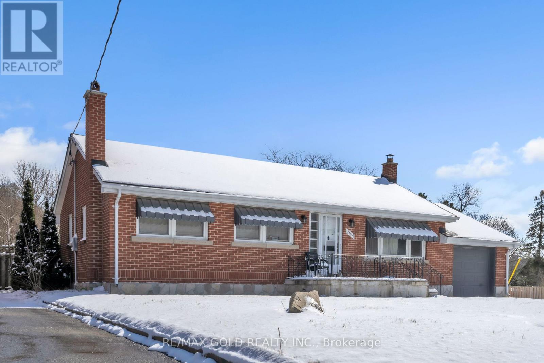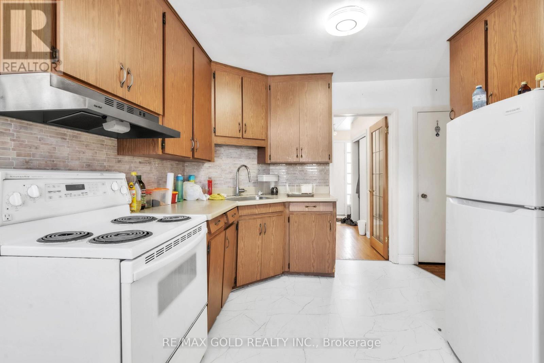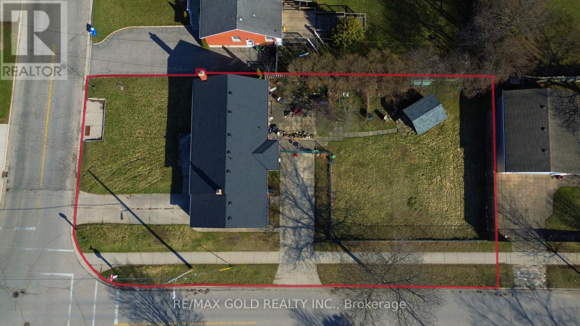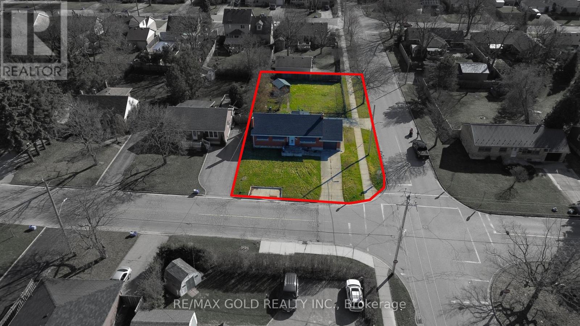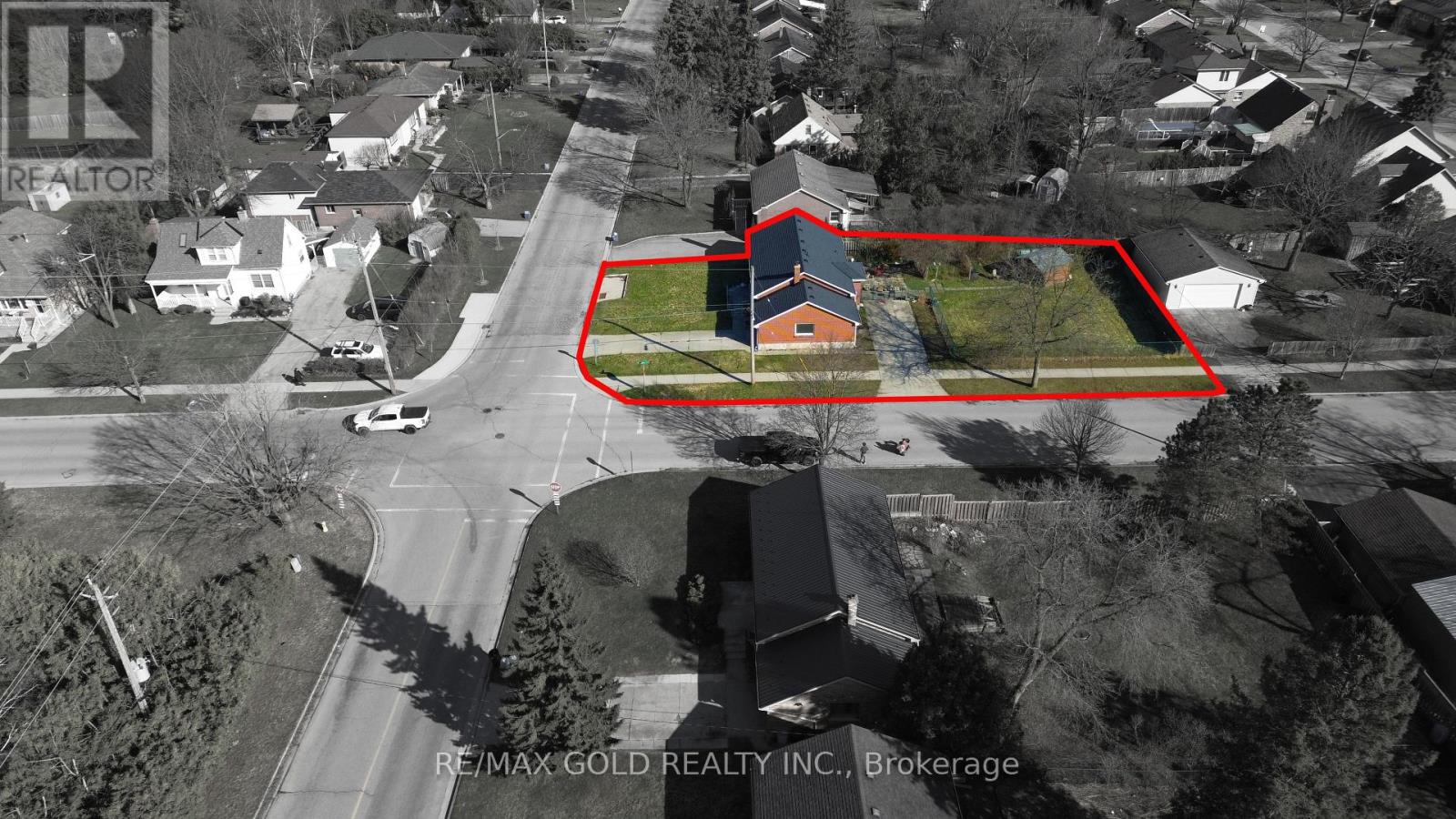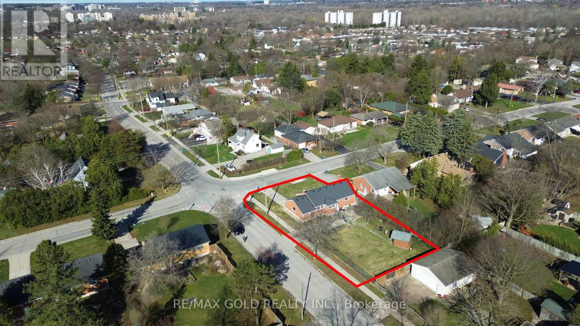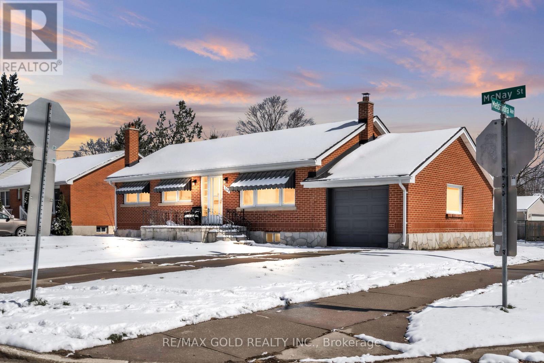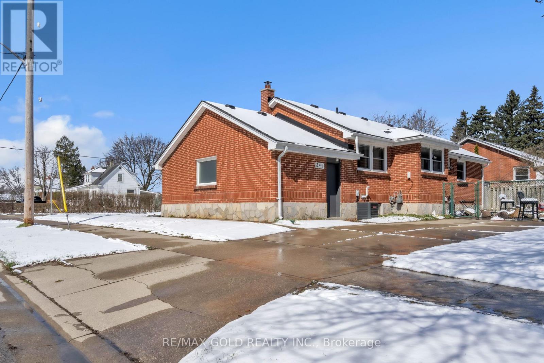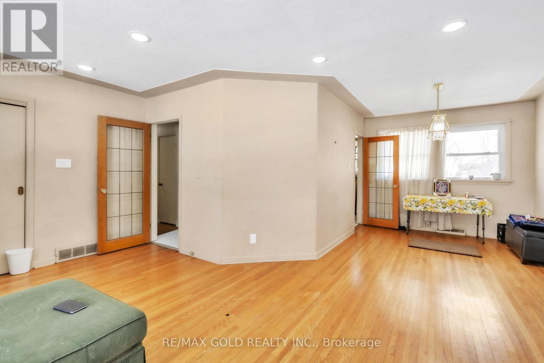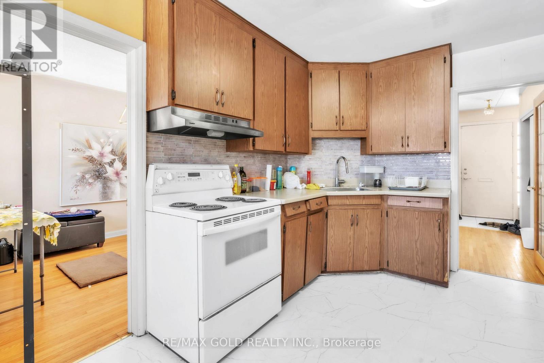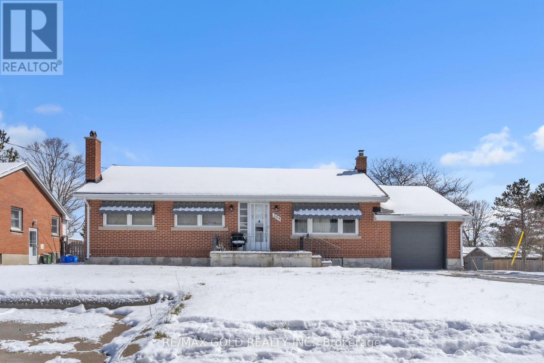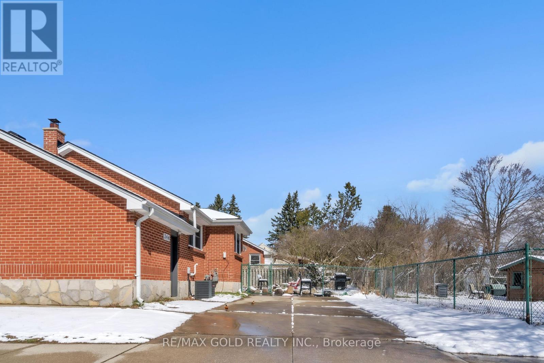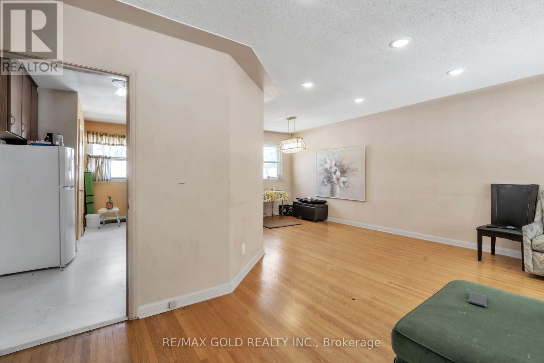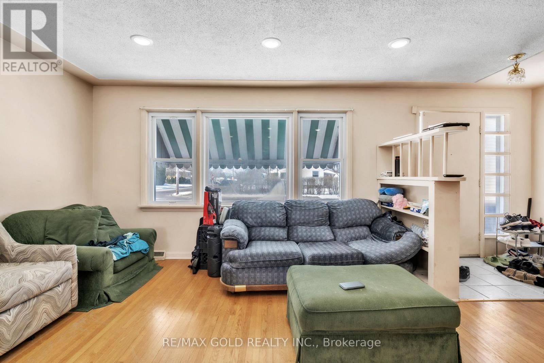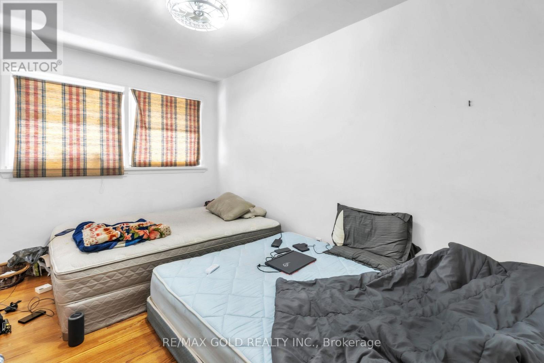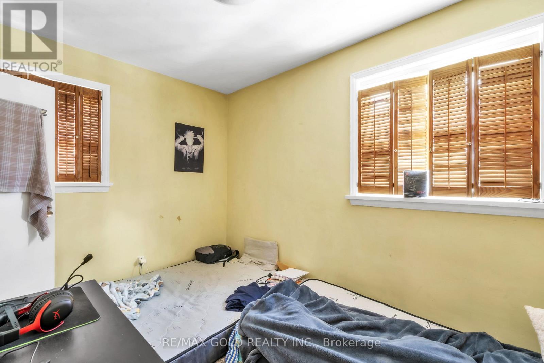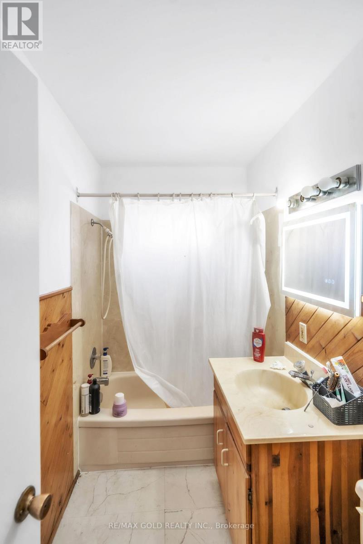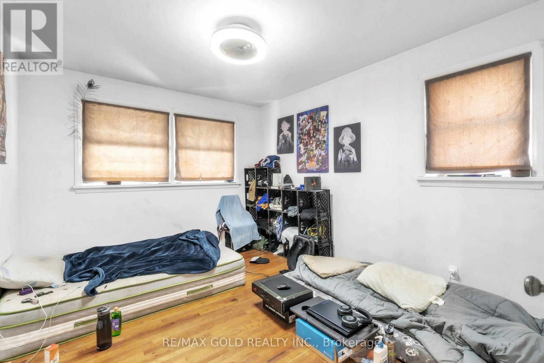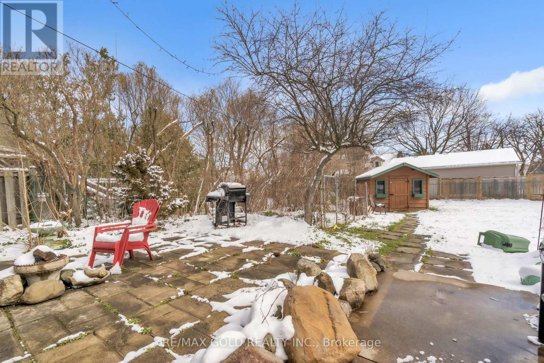Team Finora | Dan Kate and Jodie Finora | Niagara's Top Realtors | ReMax Niagara Realty Ltd.
344 Mcnay Street London East, Ontario N5Y 1M1
3 Bedroom
1 Bathroom
700 - 1,100 ft2
Bungalow
Central Air Conditioning
Forced Air
$2,100 Monthly
Welcome to this charming main-floor unit of a beautifully maintained 3-bedroom, 1-bathroom corner home in desirable London East! Enjoy a spacious layout with bright living areas, a functional kitchen, and plenty of natural light throughout. Featuring driveway and a garage, offering a total of 4 parking spaces. Conveniently located close to schools, parks, shopping, and public transit. Don't miss this opportunity to lease a move-in-ready home in a great location! (id:61215)
Property Details
| MLS® Number | X12481957 |
| Property Type | Single Family |
| Community Name | East A |
| Features | Flat Site |
| Parking Space Total | 3 |
| Structure | Porch |
Building
| Bathroom Total | 1 |
| Bedrooms Above Ground | 3 |
| Bedrooms Total | 3 |
| Age | 51 To 99 Years |
| Appliances | Water Heater |
| Architectural Style | Bungalow |
| Basement Development | Partially Finished |
| Basement Type | Partial (partially Finished) |
| Construction Style Attachment | Detached |
| Cooling Type | Central Air Conditioning |
| Exterior Finish | Brick |
| Foundation Type | Block |
| Heating Fuel | Natural Gas |
| Heating Type | Forced Air |
| Stories Total | 1 |
| Size Interior | 700 - 1,100 Ft2 |
| Type | House |
| Utility Water | Municipal Water |
Parking
| Detached Garage | |
| Garage |
Land
| Acreage | No |
| Sewer | Sanitary Sewer |
| Size Depth | 143 Ft |
| Size Frontage | 65 Ft |
| Size Irregular | 65 X 143 Ft |
| Size Total Text | 65 X 143 Ft|under 1/2 Acre |
Rooms
| Level | Type | Length | Width | Dimensions |
|---|---|---|---|---|
| Basement | Family Room | 7.09 m | 6.6 m | 7.09 m x 6.6 m |
| Main Level | Living Room | 4.67 m | 5.54 m | 4.67 m x 5.54 m |
| Main Level | Dining Room | 2.84 m | 2.97 m | 2.84 m x 2.97 m |
| Main Level | Kitchen | 2.67 m | 2.97 m | 2.67 m x 2.97 m |
| Main Level | Other | 2.06 m | 2.24 m | 2.06 m x 2.24 m |
| Main Level | Primary Bedroom | 3.71 m | 3.15 m | 3.71 m x 3.15 m |
| Main Level | Bedroom | 3.73 m | 2.59 m | 3.73 m x 2.59 m |
| Main Level | Bedroom | 2.49 m | 3.51 m | 2.49 m x 3.51 m |
| Main Level | Bathroom | Measurements not available |
https://www.realtor.ca/real-estate/29032320/344-mcnay-street-london-east-east-a-east-a

