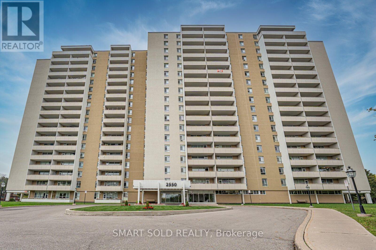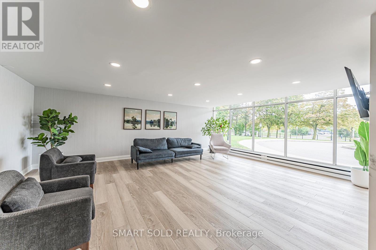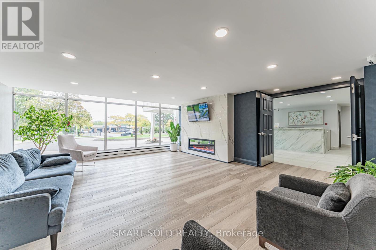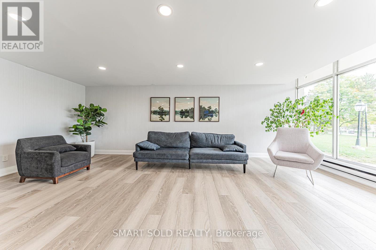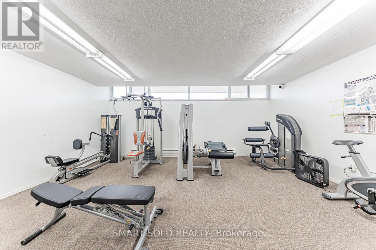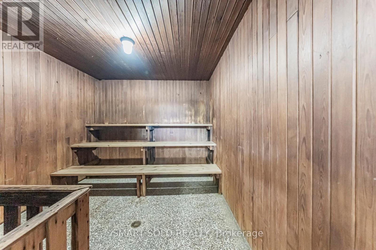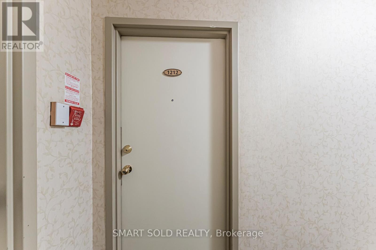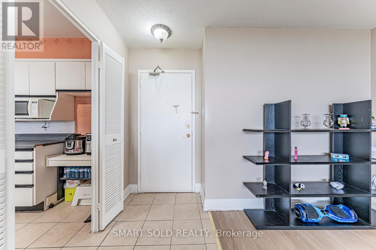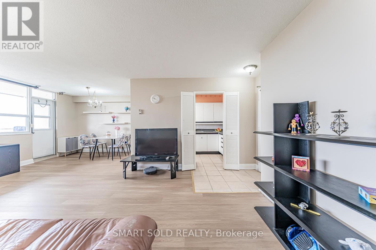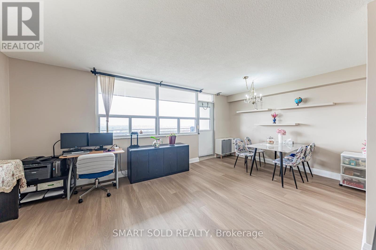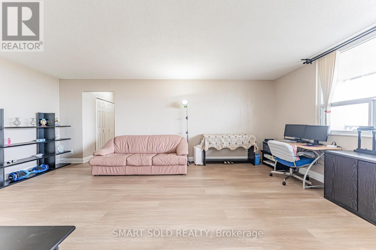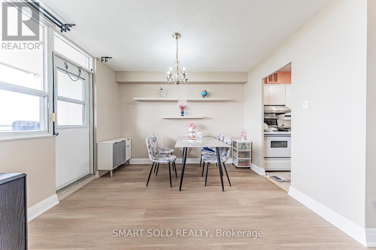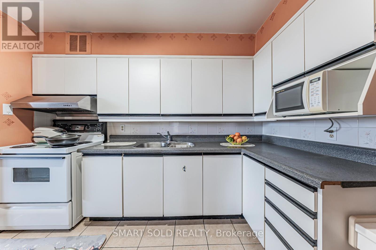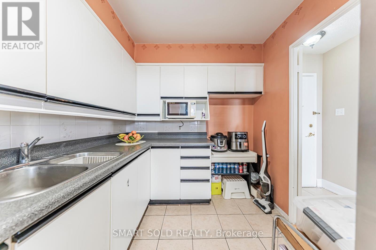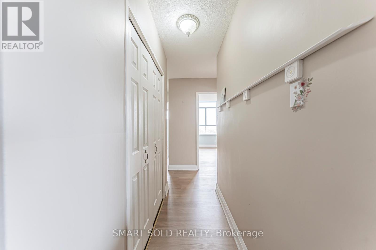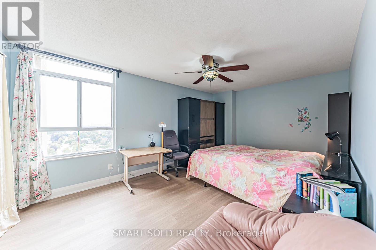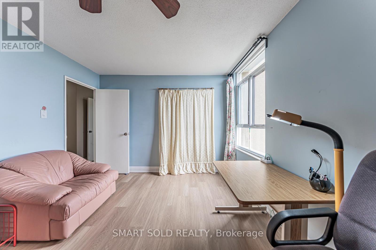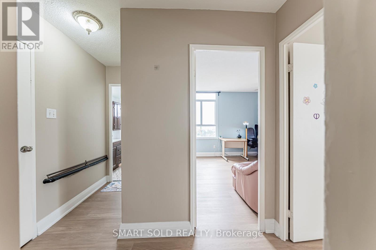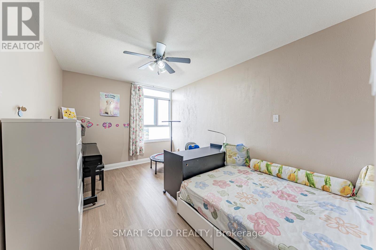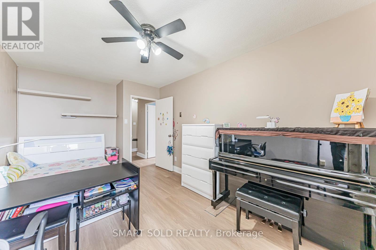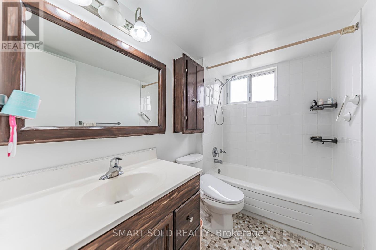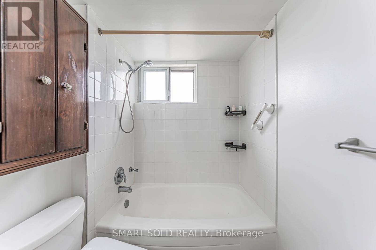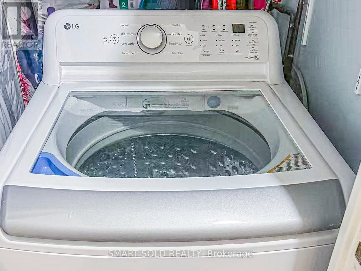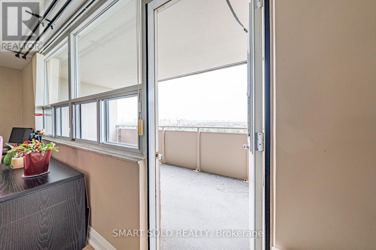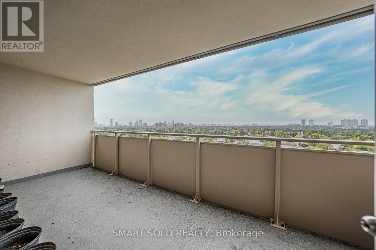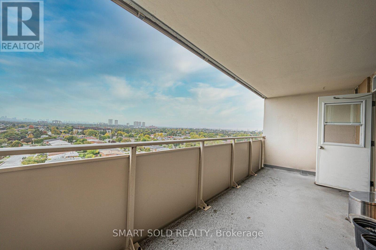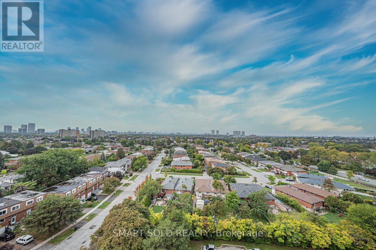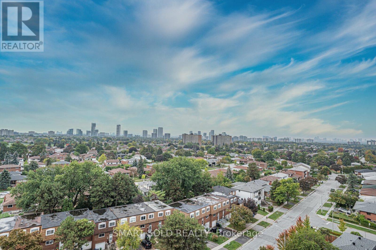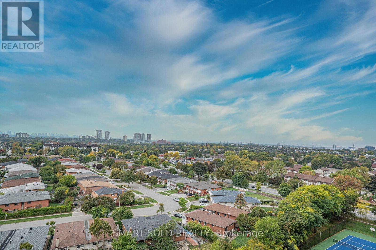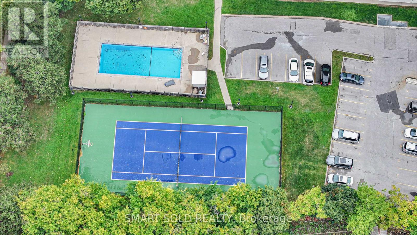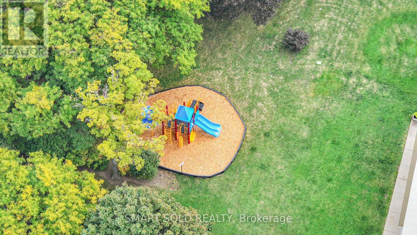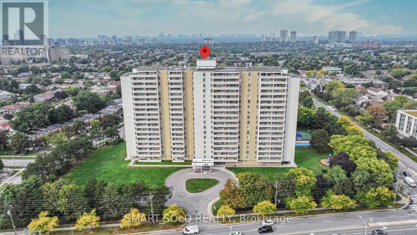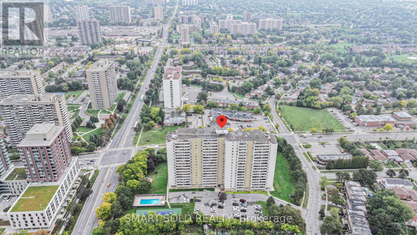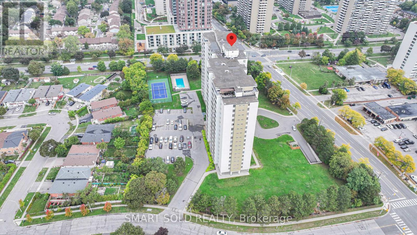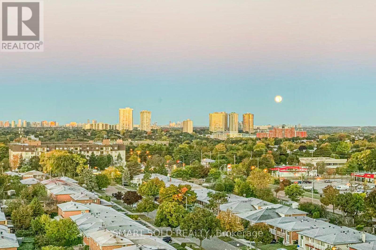Team Finora | Dan Kate and Jodie Finora | Niagara's Top Realtors | ReMax Niagara Realty Ltd.
1212 - 2550 Pharmacy Avenue Toronto, Ontario M1W 1H9
$499,000Maintenance, Cable TV, Common Area Maintenance, Heat, Electricity, Insurance, Parking, Water
$848 Monthly
Maintenance, Cable TV, Common Area Maintenance, Heat, Electricity, Insurance, Parking, Water
$848 MonthlyWelcome To Your Dream Condo In One Of The Areas Most Sought-After, Serene Neighbourhoods! Step Into This Bright And Expansive South-West CORNER Suite Featuring An Oversized Balcony, Perfect For Morning Coffee, Evening Relaxation And Enjoy the Unbeatable View of The Whole City. Inside, You'll Love The Convenience Of IN-SUITE Laundry, The Brand-New Wide-Plank Flooring (2024), And A Tastefully Upgraded Bathroom (2024), Ensuring A Modern, Fresh, And Hygienic Living Space. Located In A Warm, Family-Friendly, And Meticulously Maintained Building, This Unit Offers The Ideal Blend Of Comfort And Convenience. The Lobby And Underground Parking Passageway Have Also Been Newly Renovated, Creating A Welcoming And Contemporary Atmosphere Throughout The Building. Enjoy A Full Suite Of Premium Amenities Including An Outdoor Pool, Tennis Court, Gym, Sauna, And Stylish Party Room. All Utilities Plus Cable Are Included In Maintenance Fee For Truly Worry-Free Living! Commuters And Students Alike Will Love The Unbeatable Access: TTC Right At Your Doorstep, Minutes To Hwy 404/401, And Close Proximity To TOP-RATED Schools(Sir John A. Macdonald CI), Bridlewood Mall, And Community Centers. An Ideal Location For Students Of U Of T Scarborough, York University, And Seneca College. This Is More Than A CondoIts A Lifestyle Upgrade. Book Your Private Showing Today! (id:61215)
Property Details
| MLS® Number | E12422849 |
| Property Type | Single Family |
| Community Name | L'Amoreaux |
| Amenities Near By | Public Transit, Park |
| Community Features | Pets Allowed With Restrictions |
| Features | Balcony, In Suite Laundry |
| Parking Space Total | 1 |
| Pool Type | Outdoor Pool |
| Structure | Tennis Court |
| View Type | City View |
Building
| Bathroom Total | 1 |
| Bedrooms Above Ground | 2 |
| Bedrooms Total | 2 |
| Age | 31 To 50 Years |
| Amenities | Exercise Centre, Recreation Centre, Sauna, Security/concierge |
| Appliances | Intercom |
| Basement Type | None |
| Cooling Type | None |
| Exterior Finish | Brick |
| Flooring Type | Parquet, Ceramic, Linoleum |
| Heating Fuel | Electric |
| Heating Type | Radiant Heat |
| Size Interior | 900 - 999 Ft2 |
| Type | Apartment |
Parking
| Underground | |
| Garage |
Land
| Acreage | No |
| Land Amenities | Public Transit, Park |
Rooms
| Level | Type | Length | Width | Dimensions |
|---|---|---|---|---|
| Ground Level | Living Room | 6.24 m | 3.44 m | 6.24 m x 3.44 m |
| Ground Level | Dining Room | 3.39 m | 2.37 m | 3.39 m x 2.37 m |
| Ground Level | Kitchen | 3.33 m | 2.32 m | 3.33 m x 2.32 m |
| Ground Level | Primary Bedroom | 5.14 m | 3.33 m | 5.14 m x 3.33 m |
| Ground Level | Bedroom 2 | 4.03 m | 2.87 m | 4.03 m x 2.87 m |
| Ground Level | Storage | 1.68 m | 1.21 m | 1.68 m x 1.21 m |
https://www.realtor.ca/real-estate/28904775/1212-2550-pharmacy-avenue-toronto-lamoreaux-lamoreaux

