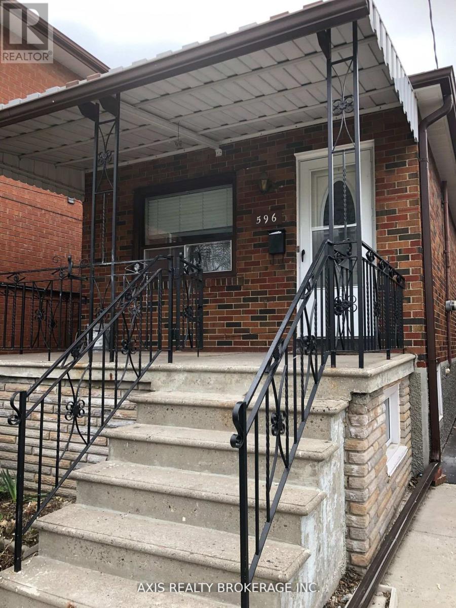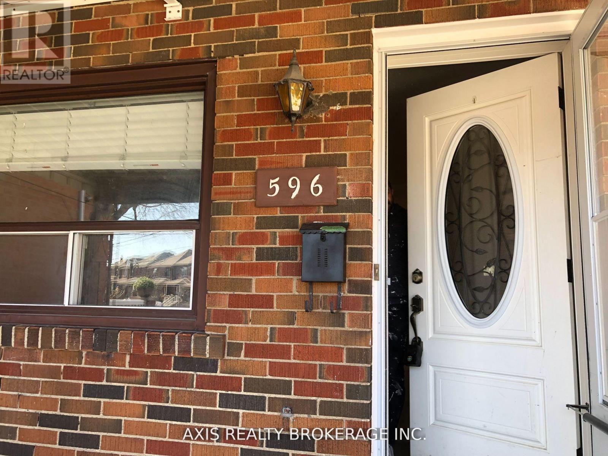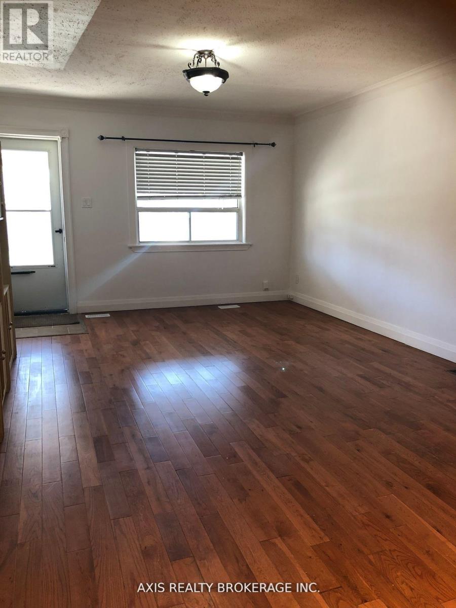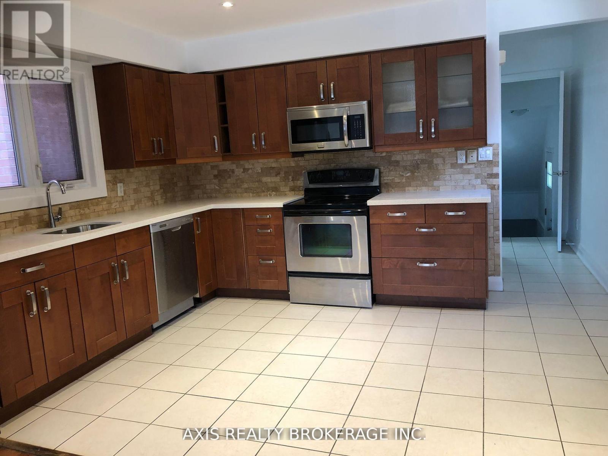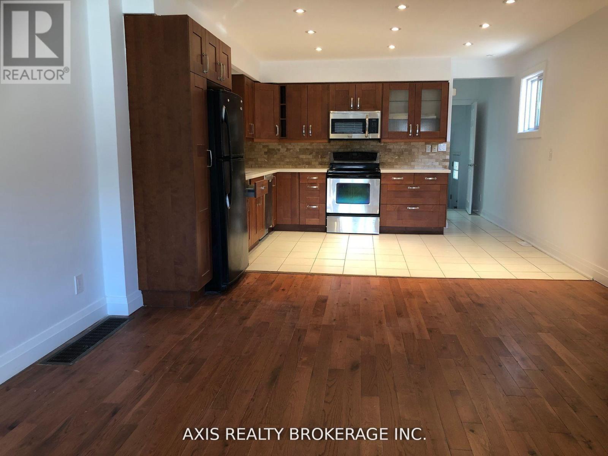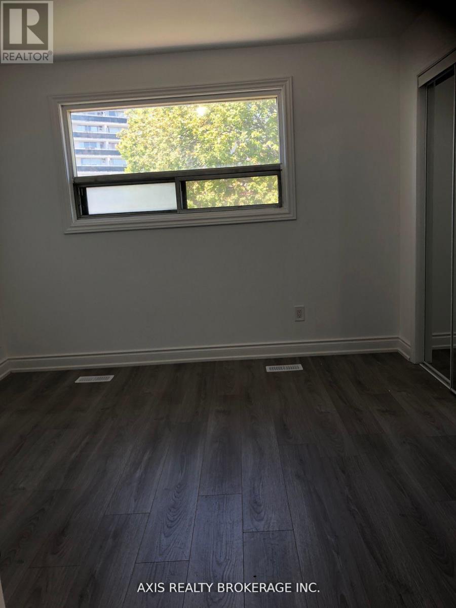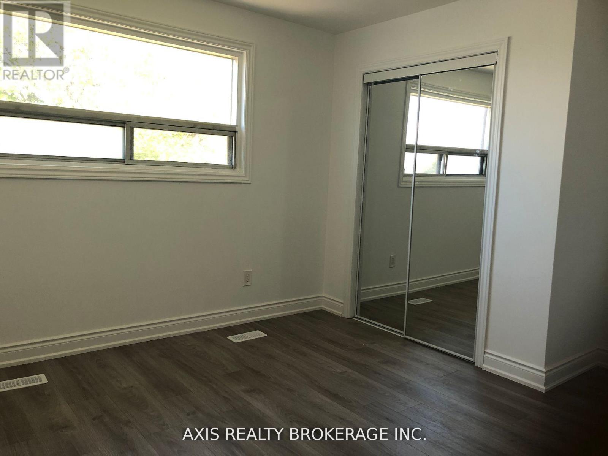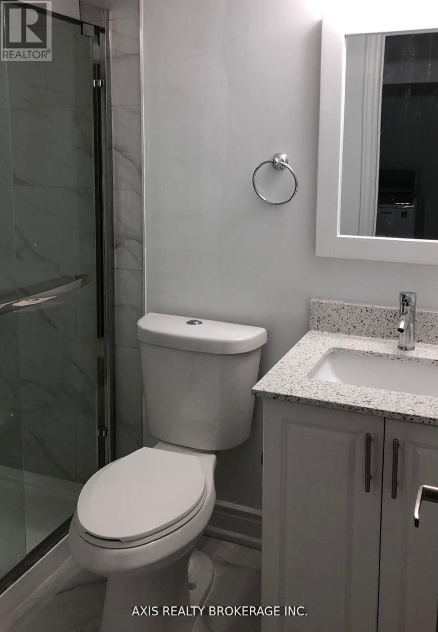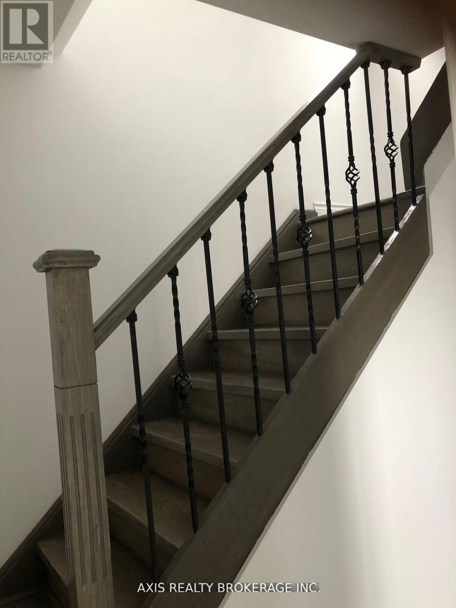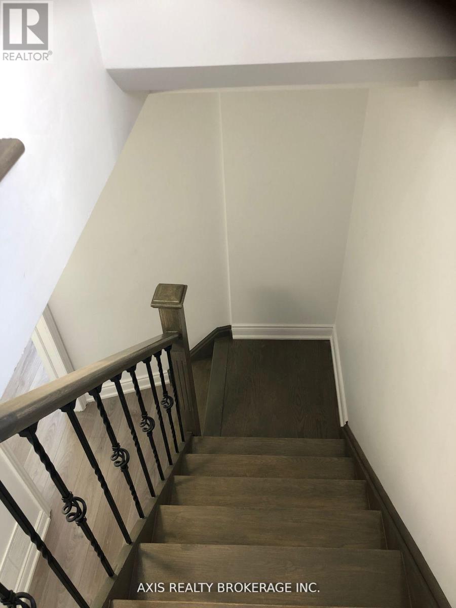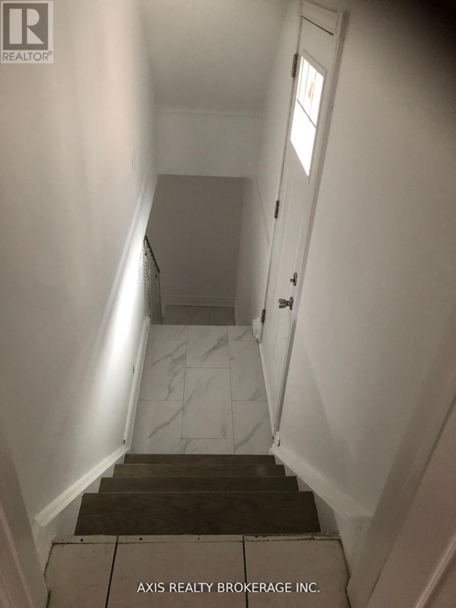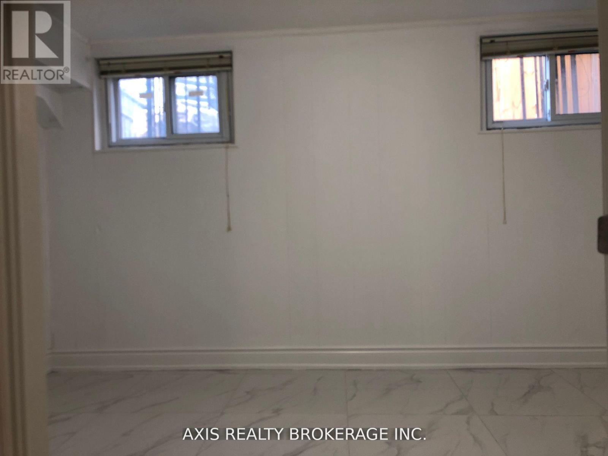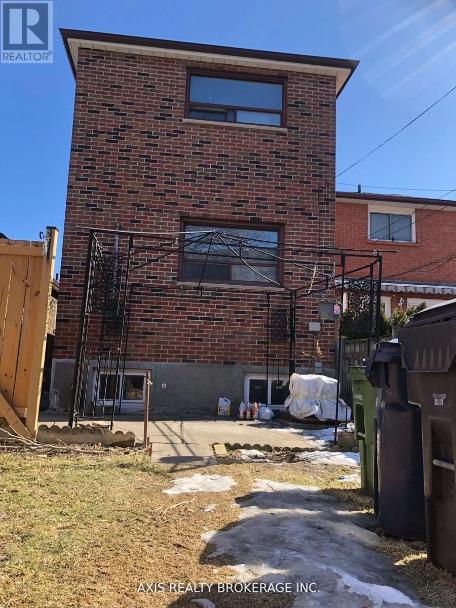596 Glenholme Avenue
Toronto, Ontario M6E 3G4
4 Bedroom
3 Bathroom
1,500 - 2,000 ft2
Bungalow
Central Air Conditioning
Forced Air
$1,075,000
Client RemarksBeautiful 3+1 bedroom with finished basement In The High Demand Area. Upgraded kitchen with new countertops in 2020, and upgraded flooring throughout the house in 2020. Bright Open Concept To Entertain Any Of Your Daily Routines. Close To Schools, Grocery Stores, Public Transit, Parks, And Much More. (id:61215)
Property Details
MLS® Number
C12463690
Property Type
Single Family
Community Name
Oakwood Village
Parking Space Total
1
Building
Bathroom Total
3
Bedrooms Above Ground
3
Bedrooms Below Ground
1
Bedrooms Total
4
Architectural Style
Bungalow
Basement Features
Apartment In Basement
Basement Type
N/a
Construction Style Attachment
Detached
Cooling Type
Central Air Conditioning
Exterior Finish
Brick
Foundation Type
Unknown
Half Bath Total
1
Heating Fuel
Natural Gas
Heating Type
Forced Air
Stories Total
1
Size Interior
1,500 - 2,000 Ft2
Type
House
Utility Water
Municipal Water
Parking
Land
Acreage
No
Sewer
Sanitary Sewer
Size Depth
154 Ft ,3 In
Size Frontage
25 Ft
Size Irregular
25 X 154.3 Ft
Size Total Text
25 X 154.3 Ft
Rooms
Level
Type
Length
Width
Dimensions
Second Level
Primary Bedroom
4.11 m
3.55 m
4.11 m x 3.55 m
Basement
Kitchen
3.98 m
3.73 m
3.98 m x 3.73 m
Basement
Living Room
3.98 m
2.89 m
3.98 m x 2.89 m
Basement
Bedroom
4.64 m
4.01 m
4.64 m x 4.01 m
Ground Level
Living Room
4.72 m
4.01 m
4.72 m x 4.01 m
Ground Level
Kitchen
4.11 m
3.88 m
4.11 m x 3.88 m
Ground Level
Bedroom
3.32 m
2.15 m
3.32 m x 2.15 m
Ground Level
Bedroom
3.4 m
3.17 m
3.4 m x 3.17 m
https://www.realtor.ca/real-estate/28992556/596-glenholme-avenue-toronto-oakwood-village-oakwood-village

