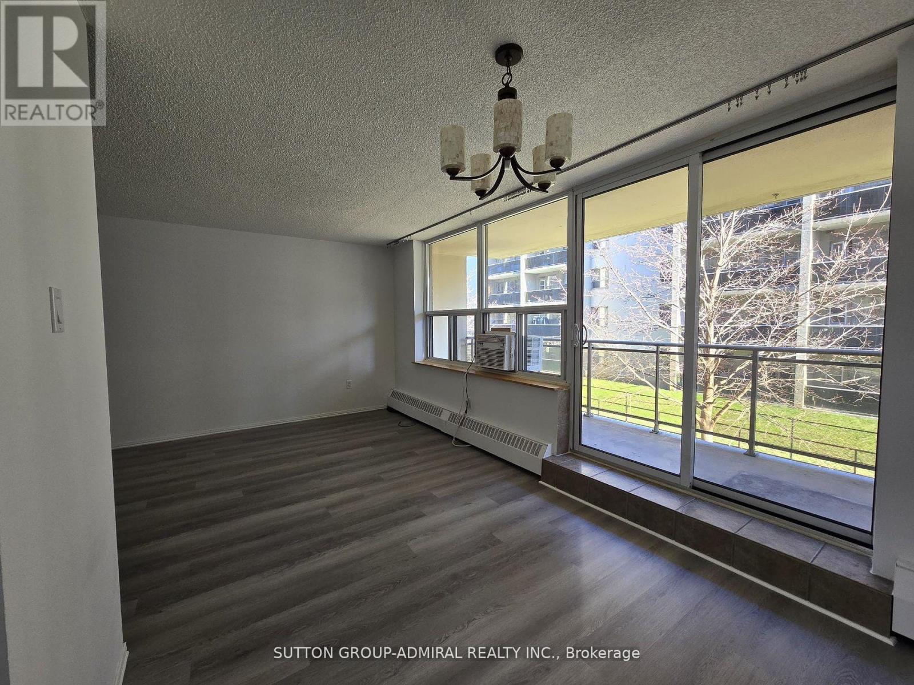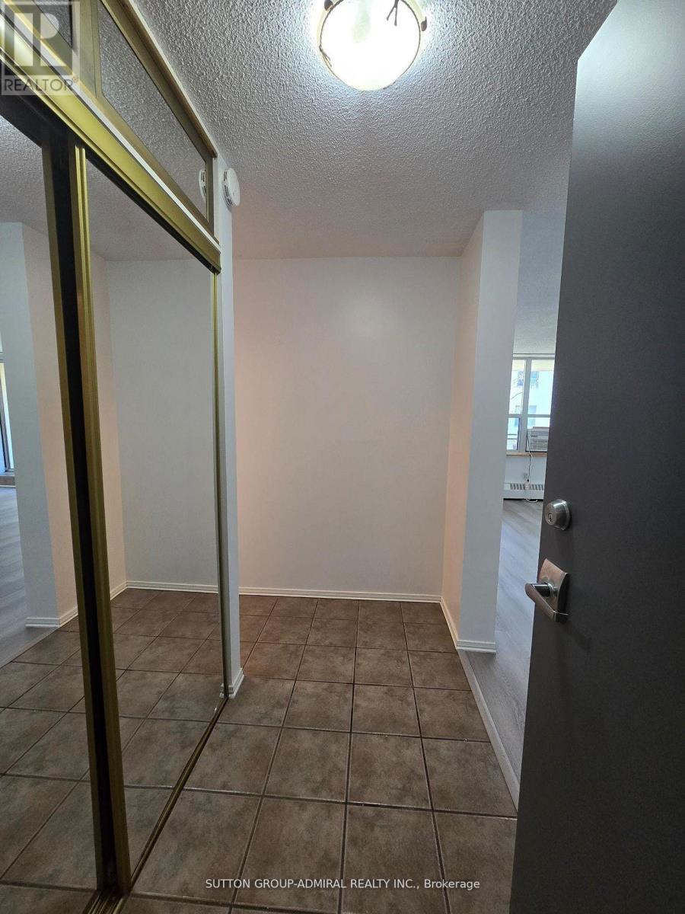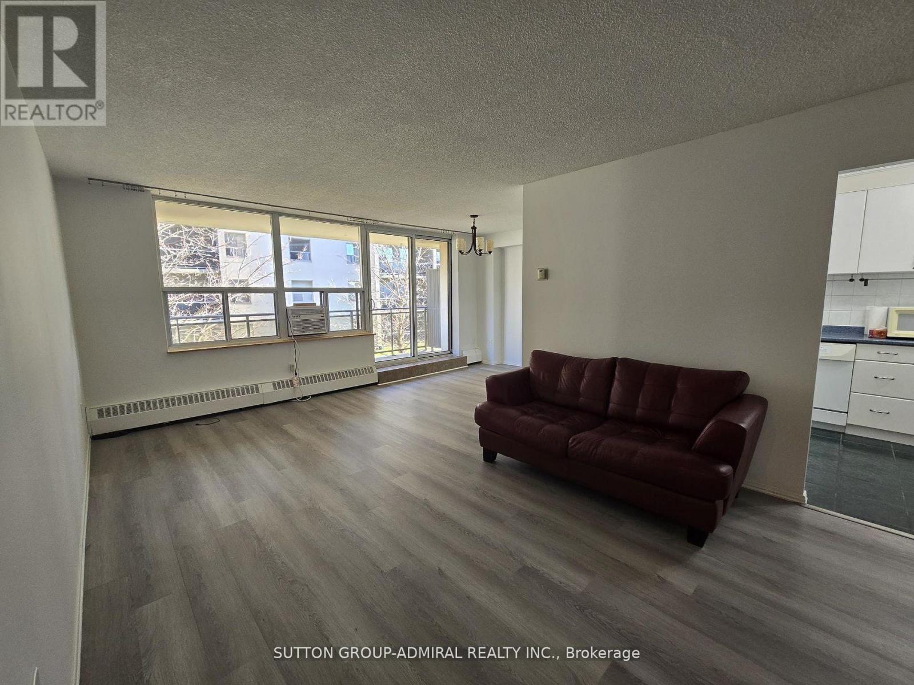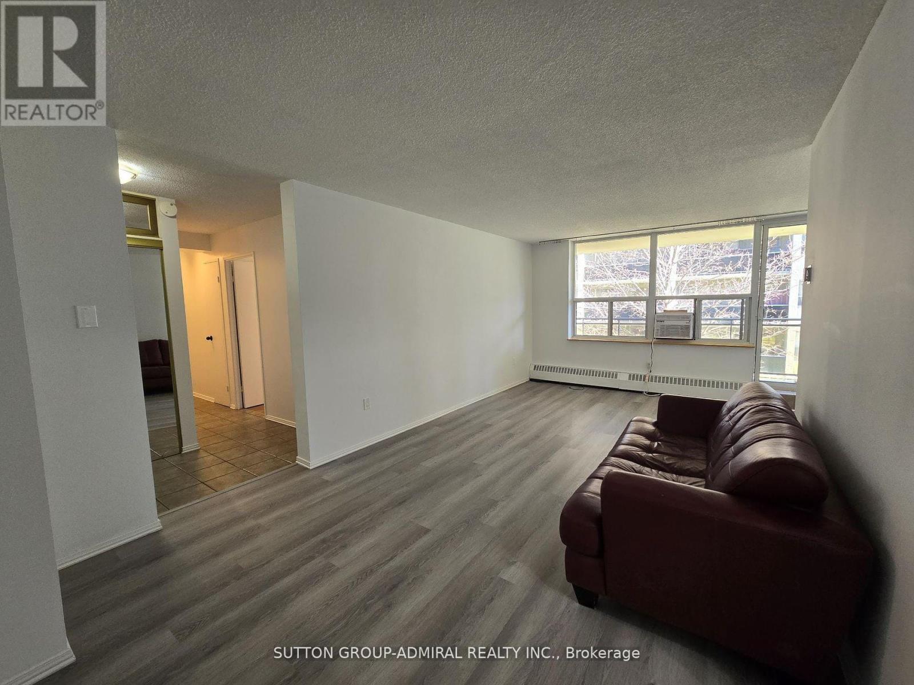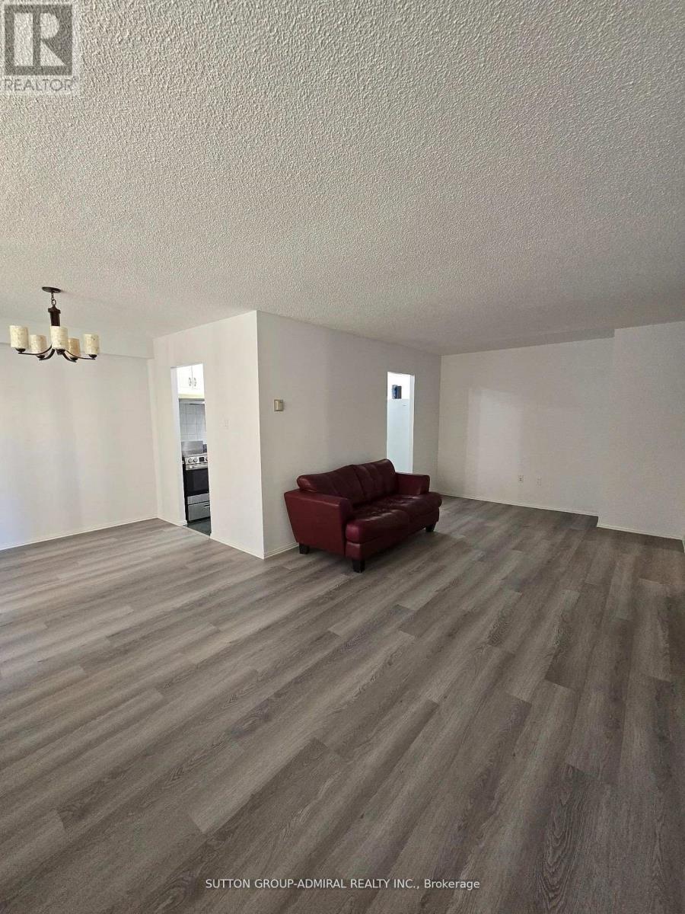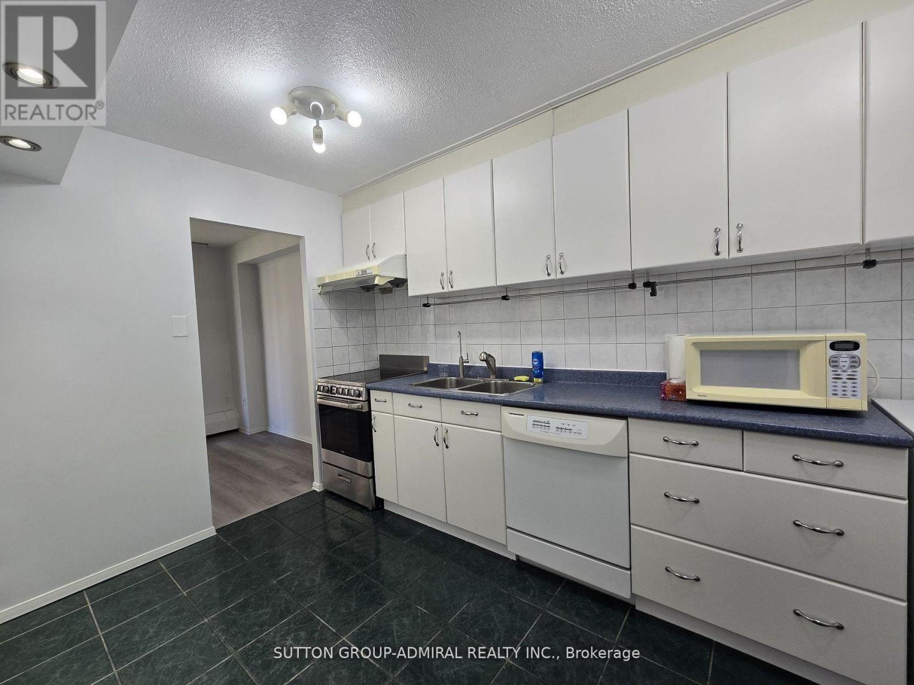Team Finora | Dan Kate and Jodie Finora | Niagara's Top Realtors | ReMax Niagara Realty Ltd.
205 - 180 Dudley Avenue Markham, Ontario L3T 4X2
$499,000Maintenance, Heat, Electricity, Water, Common Area Maintenance, Parking
$1,028.35 Monthly
Maintenance, Heat, Electricity, Water, Common Area Maintenance, Parking
$1,028.35 MonthlyGreat opportunity to own a spacious three bedroom, two bathroom condo with a large open south facing balcony, located in highly sought-after Thornhill/Markham and directly outside of the future Yonge and Clarke subway station. Steps away from Yonge Street, close to Clark Ave, public transit, shopping, plazas, parks, golf, malls, Hwy 407 and more. This unit offers lots of open concept living space. Kitchen features extensive storage with upper and lower cabinetry. Exceptional amenities include outdoor pool, sauna, exercise room, party room, and guest suite. (id:61215)
Property Details
| MLS® Number | N12432867 |
| Property Type | Single Family |
| Community Name | Thornhill |
| Community Features | Pets Allowed With Restrictions |
| Features | Balcony |
| Parking Space Total | 1 |
Building
| Bathroom Total | 2 |
| Bedrooms Above Ground | 3 |
| Bedrooms Total | 3 |
| Amenities | Storage - Locker |
| Appliances | Dishwasher, Dryer, Freezer, Stove, Washer, Window Coverings, Refrigerator |
| Basement Type | None |
| Cooling Type | Wall Unit |
| Exterior Finish | Brick |
| Half Bath Total | 1 |
| Size Interior | 1,000 - 1,199 Ft2 |
| Type | Apartment |
Parking
| Underground | |
| Garage |
Land
| Acreage | No |
Rooms
| Level | Type | Length | Width | Dimensions |
|---|---|---|---|---|
| Flat | Living Room | 6.63 m | 3.27 m | 6.63 m x 3.27 m |
| Flat | Dining Room | 2.83 m | 2.41 m | 2.83 m x 2.41 m |
| Flat | Kitchen | 3.96 m | 2.31 m | 3.96 m x 2.31 m |
| Flat | Primary Bedroom | 4.21 m | 3.22 m | 4.21 m x 3.22 m |
| Flat | Bedroom 2 | 3.83 m | 2.74 m | 3.83 m x 2.74 m |
| Flat | Bedroom 3 | 3.3 m | 2.84 m | 3.3 m x 2.84 m |
| Flat | Laundry Room | 1.72 m | 2.13 m | 1.72 m x 2.13 m |
https://www.realtor.ca/real-estate/28926566/205-180-dudley-avenue-markham-thornhill-thornhill

