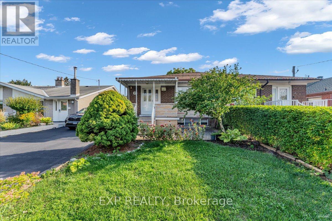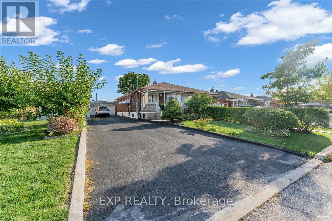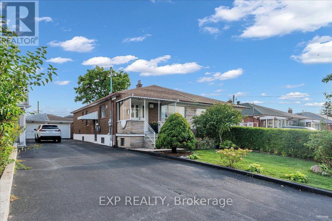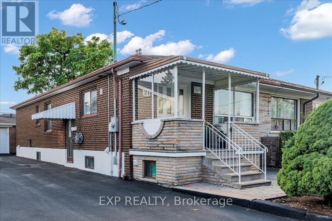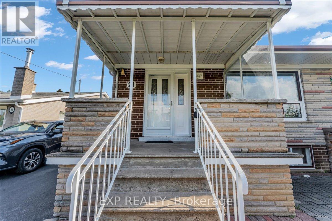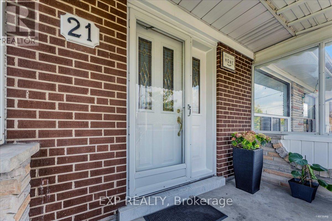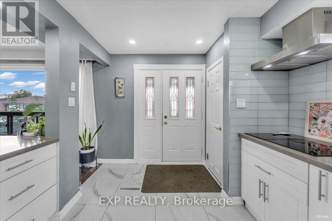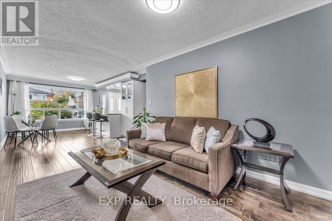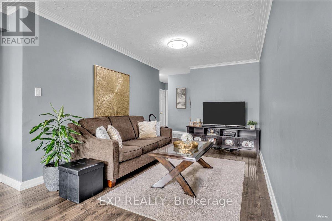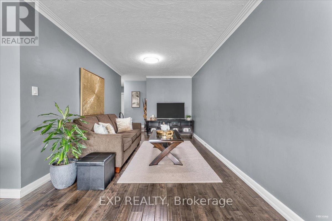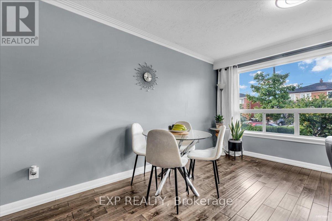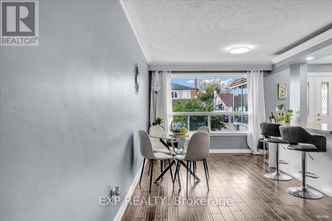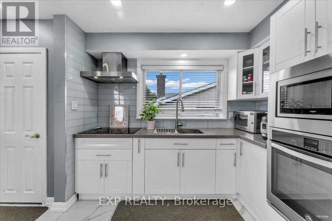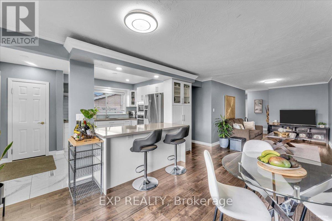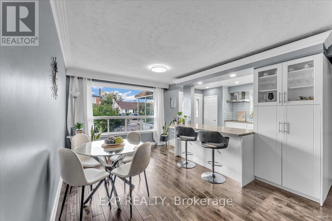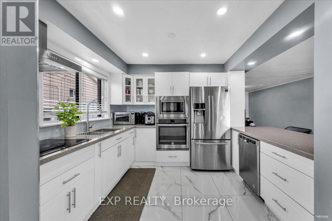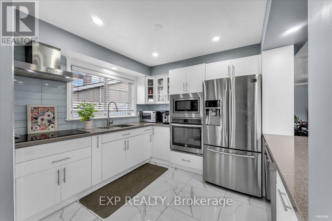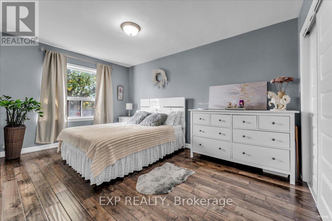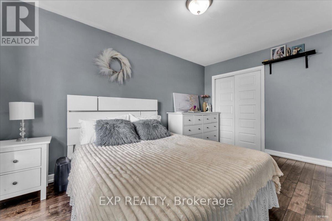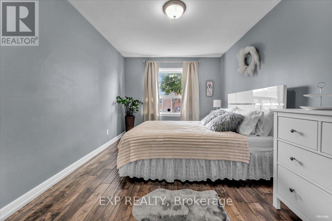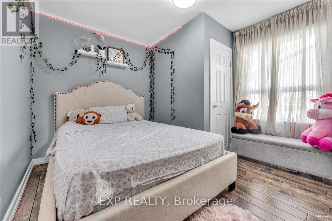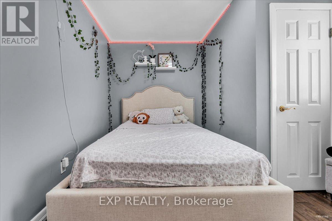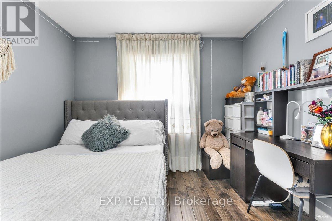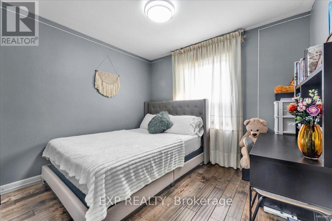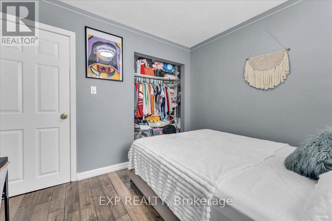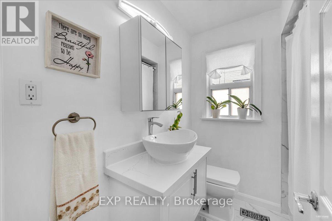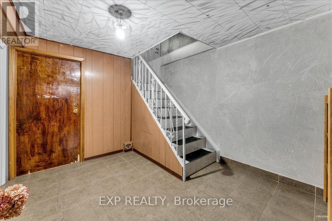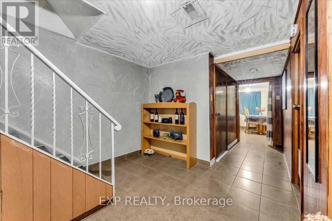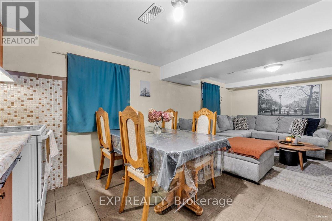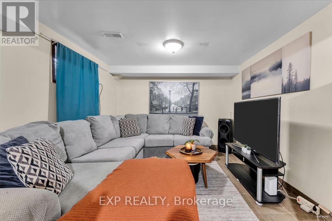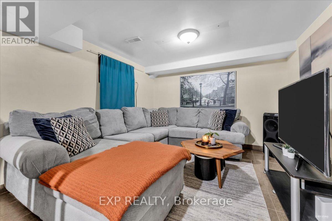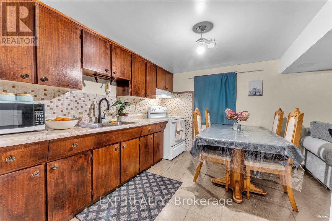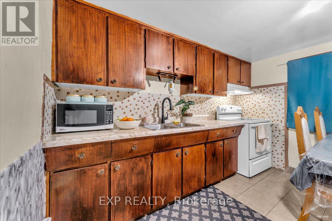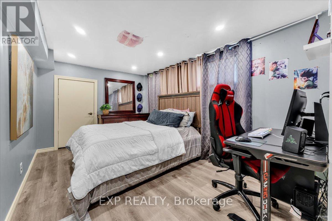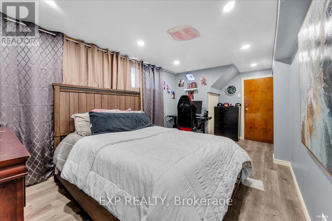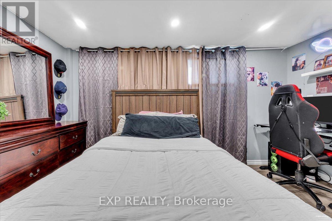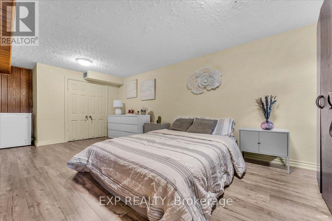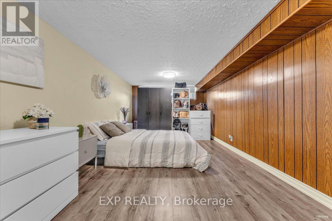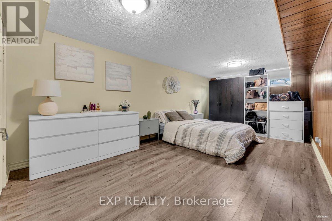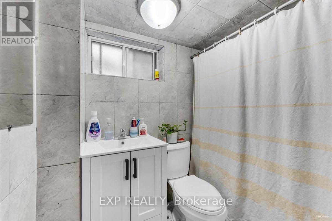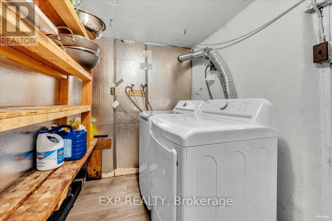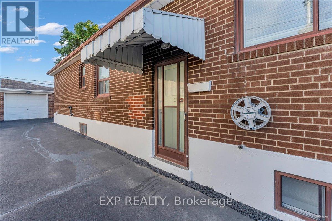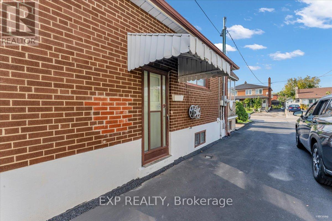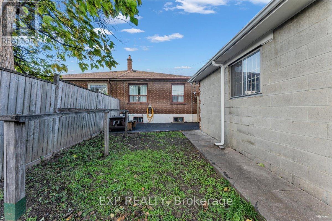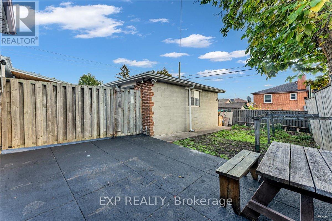Team Finora | Dan Kate and Jodie Finora | Niagara's Top Realtors | ReMax Niagara Realty Ltd.
21 Kanarick Crescent Toronto, Ontario M3L 1P3
5 Bedroom
2 Bathroom
700 - 1,100 ft2
Bungalow
Central Air Conditioning
Forced Air
$944,800
This spacious 3-bedroom semi-detached home is located in a wonderful family-friendly neighborhood. It features hardwood floors on the main level, a renovated kitchen with quartz countertops, and a finished basement with the potential for a 2-bedroom in-law suite with a separate side entrance.The exterior offers a long driveway that can accommodate approximately 4 cars, a single-car garage, and a fully fenced backyard. Conveniently situated close to schools, groceries, parks, and a TTC bus stopjust one bus ride to Sheppard Subway. Dont miss this fantastic opportunity to own a beautiful home in a great location. (id:61215)
Open House
This property has open houses!
November
8
Saturday
Starts at:
1:00 pm
Ends at:4:00 pm
Property Details
| MLS® Number | W12433129 |
| Property Type | Single Family |
| Community Name | Glenfield-Jane Heights |
| Amenities Near By | Public Transit, Schools |
| Community Features | Community Centre |
| Equipment Type | Water Heater |
| Features | Carpet Free, In-law Suite |
| Parking Space Total | 4 |
| Rental Equipment Type | Water Heater |
| Structure | Patio(s) |
Building
| Bathroom Total | 2 |
| Bedrooms Above Ground | 3 |
| Bedrooms Below Ground | 2 |
| Bedrooms Total | 5 |
| Appliances | Dishwasher, Dryer, Two Stoves, Washer, Window Coverings, Two Refrigerators |
| Architectural Style | Bungalow |
| Basement Features | Apartment In Basement, Separate Entrance |
| Basement Type | N/a, N/a |
| Construction Style Attachment | Semi-detached |
| Cooling Type | Central Air Conditioning |
| Exterior Finish | Brick |
| Fire Protection | Smoke Detectors |
| Flooring Type | Hardwood, Laminate, Tile |
| Foundation Type | Concrete |
| Heating Fuel | Natural Gas |
| Heating Type | Forced Air |
| Stories Total | 1 |
| Size Interior | 700 - 1,100 Ft2 |
| Type | House |
| Utility Water | Municipal Water |
Parking
| Detached Garage | |
| Garage |
Land
| Acreage | No |
| Land Amenities | Public Transit, Schools |
| Sewer | Sanitary Sewer |
| Size Depth | 115 Ft |
| Size Frontage | 30 Ft |
| Size Irregular | 30 X 115 Ft |
| Size Total Text | 30 X 115 Ft |
Rooms
| Level | Type | Length | Width | Dimensions |
|---|---|---|---|---|
| Basement | Bedroom 4 | 6.14 m | 3.2 m | 6.14 m x 3.2 m |
| Basement | Bedroom 5 | 5.1 m | 2.75 m | 5.1 m x 2.75 m |
| Basement | Kitchen | 6.11 m | 3.27 m | 6.11 m x 3.27 m |
| Basement | Laundry Room | Measurements not available | ||
| Main Level | Living Room | 9.17 m | 3.29 m | 9.17 m x 3.29 m |
| Main Level | Dining Room | 9.17 m | 3.29 m | 9.17 m x 3.29 m |
| Main Level | Kitchen | 4.08 m | 2.77 m | 4.08 m x 2.77 m |
| Main Level | Primary Bedroom | 4.42 m | 2.96 m | 4.42 m x 2.96 m |
| Main Level | Bedroom 2 | 3.11 m | 2.47 m | 3.11 m x 2.47 m |
| Main Level | Bedroom 3 | 3.41 m | 3.26 m | 3.41 m x 3.26 m |

