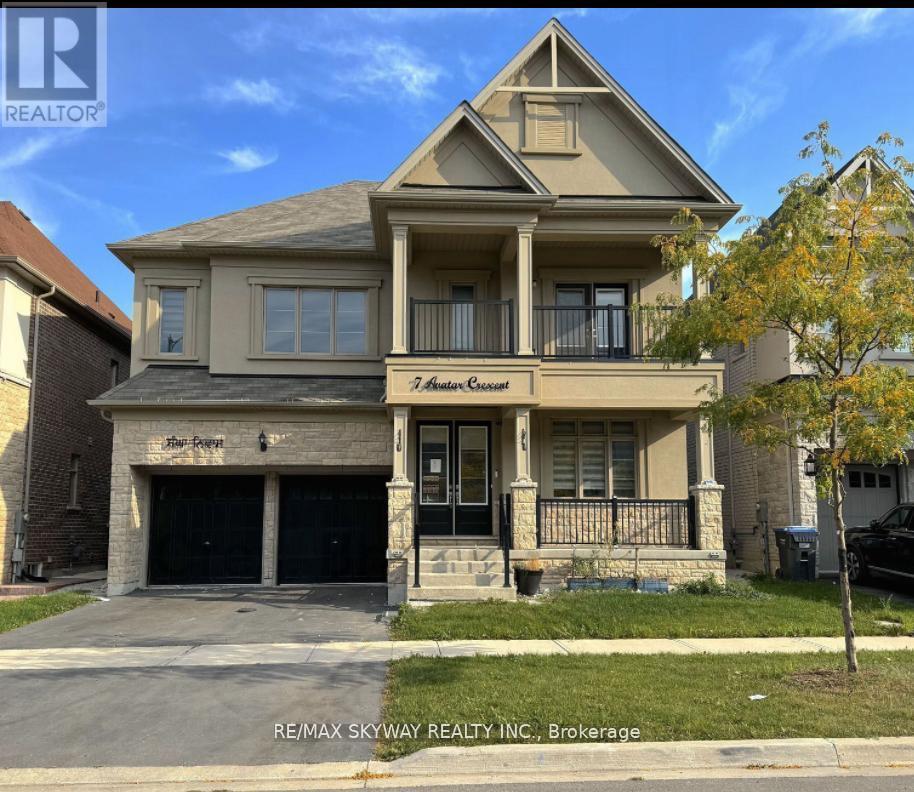Basement - 7 Avatar Crescent
Brampton, Ontario L6P 0V2
4 Bedroom
5 Bathroom
3,000 - 3,500 ft2
Fireplace
Central Air Conditioning
Forced Air
$1,800 Monthly
Welcome to this beautiful and spacious legal 2 bedroom, 1-bathroom basement with separate entrance located at 7 Avatar Crescent in Brampton. In-suite laundry. Move on Nov 1, 2025. No Pets, No Smoking. Parking Available. Steps To Shopping Centre, Trinity Common/Public Transit/Hospital/Library/Theatre/Restaurants/Supermarkets. Easy Access to Hwy 410. (id:61215)
Property Details
MLS® Number
W12482180
Property Type
Single Family
Community Name
Toronto Gore Rural Estate
Amenities Near By
Hospital, Park, Schools, Public Transit
Community Features
Community Centre
Parking Space Total
3
Building
Bathroom Total
5
Bedrooms Above Ground
4
Bedrooms Total
4
Age
6 To 15 Years
Basement Development
Partially Finished
Basement Features
Separate Entrance
Basement Type
N/a, N/a (partially Finished)
Construction Style Attachment
Detached
Cooling Type
Central Air Conditioning
Exterior Finish
Brick, Stone
Fireplace Present
Yes
Flooring Type
Tile, Ceramic
Foundation Type
Poured Concrete
Half Bath Total
1
Heating Fuel
Natural Gas
Heating Type
Forced Air
Stories Total
2
Size Interior
3,000 - 3,500 Ft2
Type
House
Utility Water
Municipal Water
Parking
Land
Acreage
No
Land Amenities
Hospital, Park, Schools, Public Transit
Sewer
Sanitary Sewer
Size Depth
90 Ft ,3 In
Size Frontage
47 Ft
Size Irregular
47 X 90.3 Ft
Size Total Text
47 X 90.3 Ft
Rooms
Level
Type
Length
Width
Dimensions
Basement
Kitchen
13.62 m
9.71 m
13.62 m x 9.71 m
Basement
Bathroom
8.14 m
4.82 m
8.14 m x 4.82 m
Basement
Bedroom
9.06 m
8.66 m
9.06 m x 8.66 m
Basement
Bedroom 2
10.96 m
10.2 m
10.96 m x 10.2 m
Basement
Laundry Room
10.38 m
6.86 m
10.38 m x 6.86 m
https://www.realtor.ca/real-estate/29032652/basement-7-avatar-crescent-brampton-toronto-gore-rural-estate-toronto-gore-rural-estate



