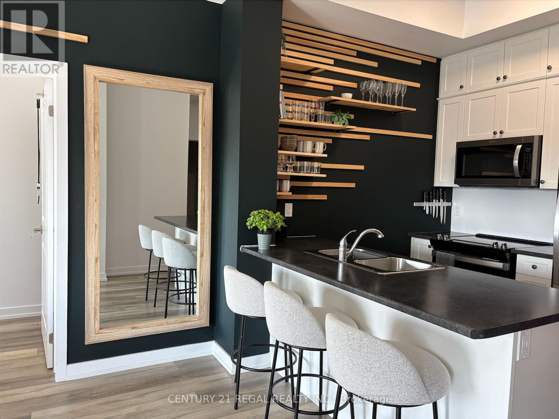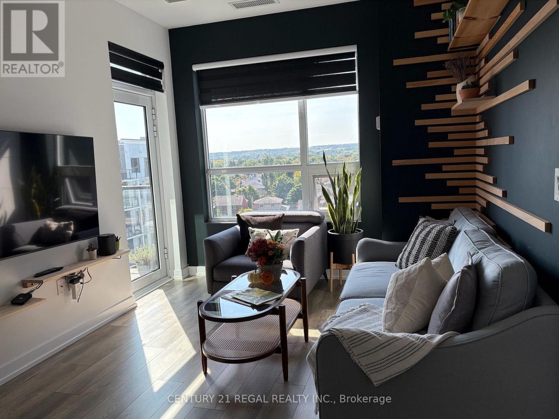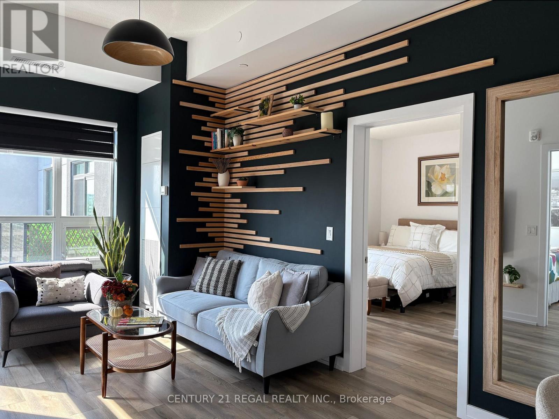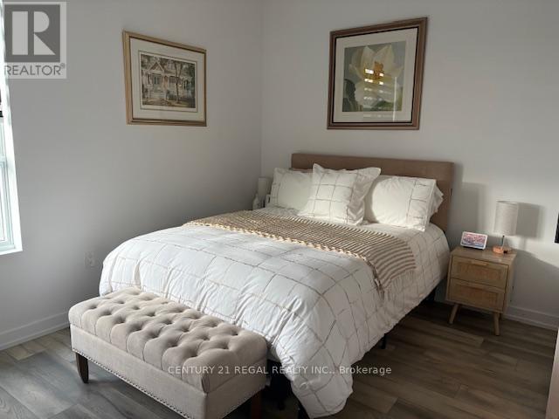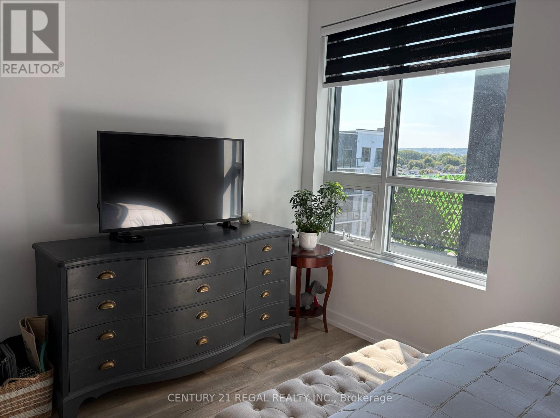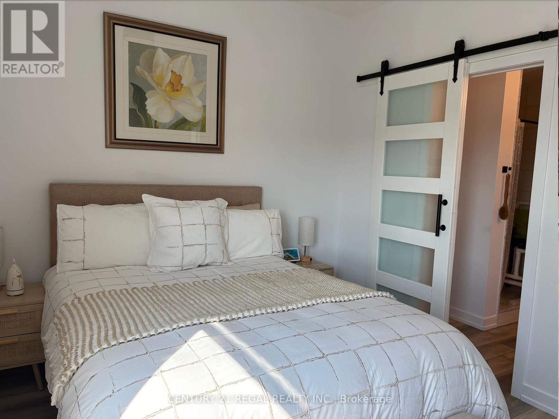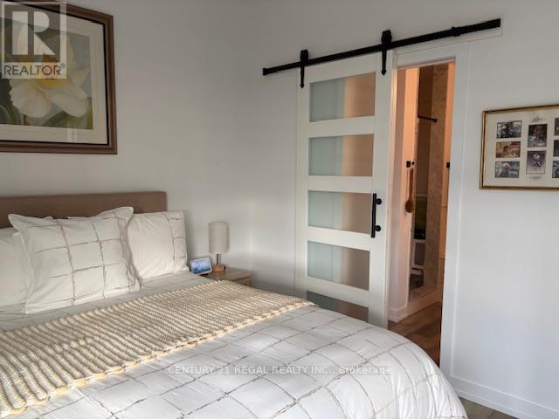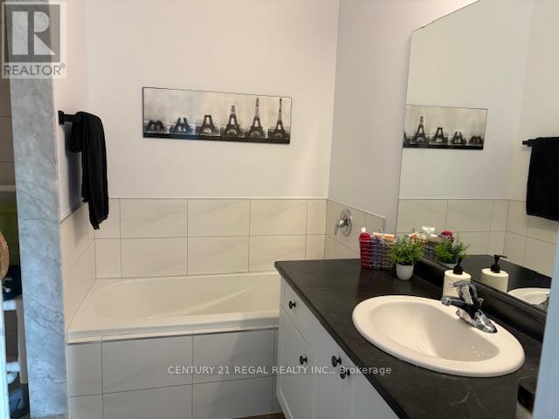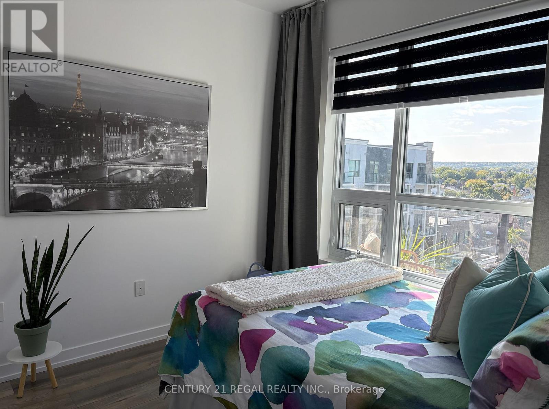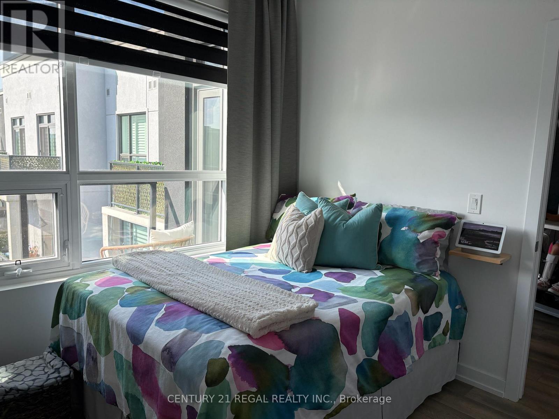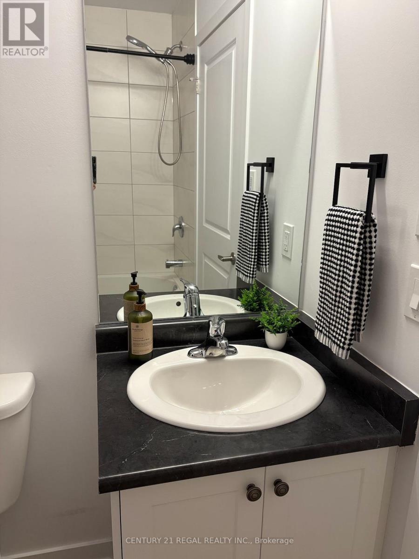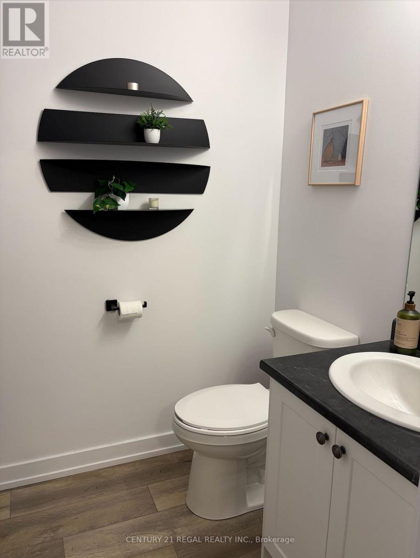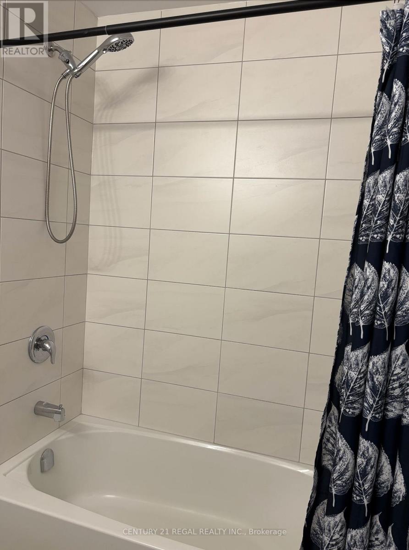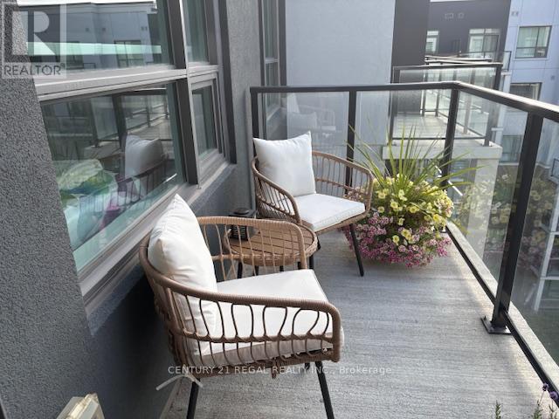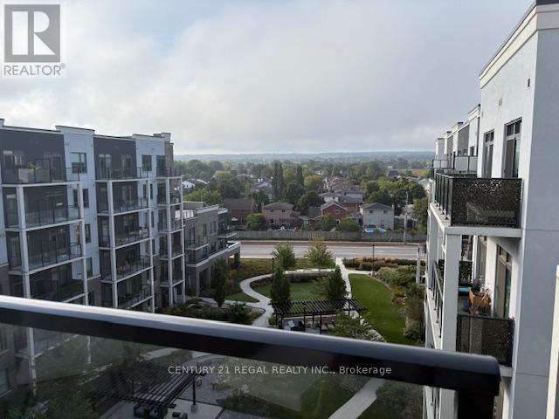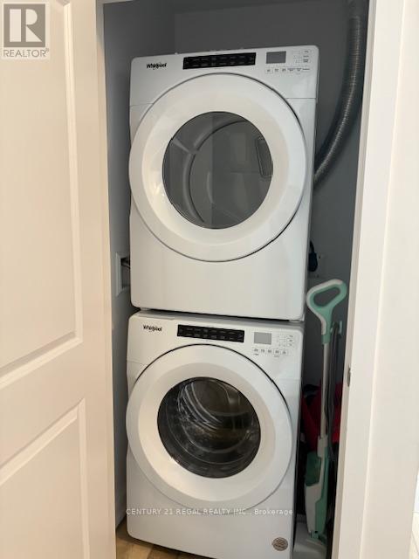2 Bedroom
2 Bathroom
700 - 799 ft2
Multi-Level
Central Air Conditioning
Forced Air
Landscaped
$490,000Maintenance, Heat, Insurance, Common Area Maintenance, Parking
$492.22 Monthly
Welcome to Utopia Condominiums: Penthouse living in the heart of Niagara. Step into modern elegance with this 2-bedroom, 2-bathroom penthouse, including parking and locker, at Utopia Condominiums. Built in 2022, this thoughtfully designed living space is 784 sq. ft., enhanced by soaring 11-foot ceilings that create an open, airy feel. A private 40 sq. ft. south-facing balcony showcases sun filled views of the Escarpment, perfect for morning coffee or evening sunsets. Inside, you'll find a bright, open-concept, layout finished with modern touches throughout. The kitchen is equipped with stainless steel appliances and sleek cabinetry, while expansive windows bring in plenty of natural light. The primary bedroom includes a private ensuite bathroom and walk-in closet, offering comfort and convenience. The second bedroom is ideal for guests, family, or a home office, with a second full bathroom just steps away. Added perks include brand new in-suite laundry, one underground parking spot, and a storage locker located near the unit, on the 6th floor, for easy access. This energy-efficient building is equipped with geothermal heating and cooling, lowering costs and reducing your environmental footprint. Residents enjoy premium amenities such as a fitness centre, party room, bike storage, rooftop terrace, and plenty of visitor parking. Located minutes from award-winning wineries and scenic vineyards, Utopia combines a relaxed lifestyle with commuter-friendly convenience. Beamsville Towne Centre, Orchardview Plaza, and Grimsby Plaza are nearby, while downtown Burlington is just 25 minutes away & Niagara Falls only 20 minutes. Perfect for young professionals, retirees, or commuters seeking a stylish home in a vibrant community, this penthouse is ready to impress. Don't miss your chance to make it yours. Book your private showing today! (id:61215)
Property Details
|
MLS® Number
|
X12433708 |
|
Property Type
|
Single Family |
|
Community Name
|
982 - Beamsville |
|
Community Features
|
Pet Restrictions |
|
Features
|
Balcony, Carpet Free |
|
Parking Space Total
|
1 |
|
Structure
|
Patio(s) |
Building
|
Bathroom Total
|
2 |
|
Bedrooms Above Ground
|
2 |
|
Bedrooms Total
|
2 |
|
Age
|
0 To 5 Years |
|
Amenities
|
Storage - Locker |
|
Appliances
|
Dishwasher, Dryer, Microwave, Stove, Washer, Window Coverings, Refrigerator |
|
Architectural Style
|
Multi-level |
|
Cooling Type
|
Central Air Conditioning |
|
Exterior Finish
|
Brick |
|
Flooring Type
|
Laminate |
|
Heating Type
|
Forced Air |
|
Size Interior
|
700 - 799 Ft2 |
|
Type
|
Apartment |
Parking
Land
|
Acreage
|
No |
|
Landscape Features
|
Landscaped |
Rooms
| Level |
Type |
Length |
Width |
Dimensions |
|
Main Level |
Living Room |
5.24 m |
3.017 m |
5.24 m x 3.017 m |
|
Main Level |
Dining Room |
5.24 m |
3.017 m |
5.24 m x 3.017 m |
|
Main Level |
Kitchen |
2.44 m |
2.31 m |
2.44 m x 2.31 m |
|
Main Level |
Primary Bedroom |
2.95 m |
4.02 m |
2.95 m x 4.02 m |
|
Main Level |
Bedroom 2 |
2.92 m |
3.01 m |
2.92 m x 3.01 m |
https://www.realtor.ca/real-estate/28928501/633-5055-greenlane-road-lincoln-beamsville-982-beamsville


