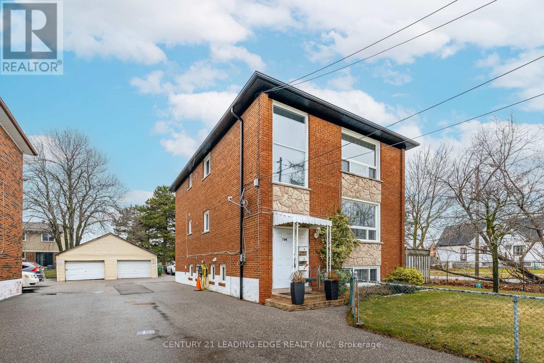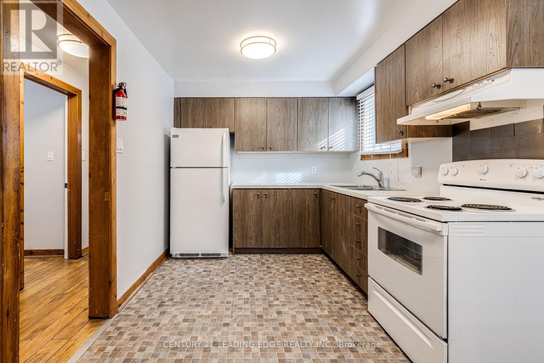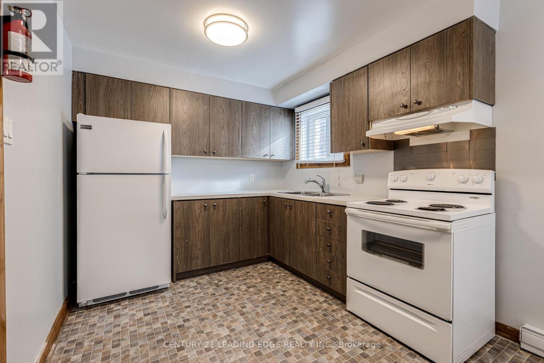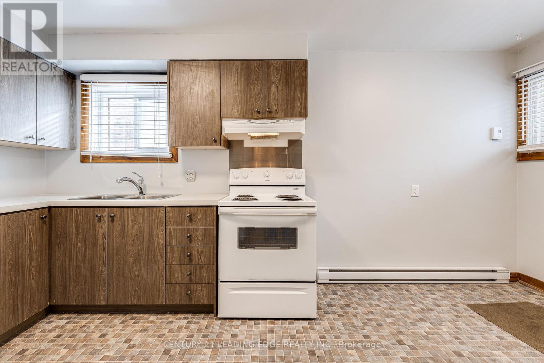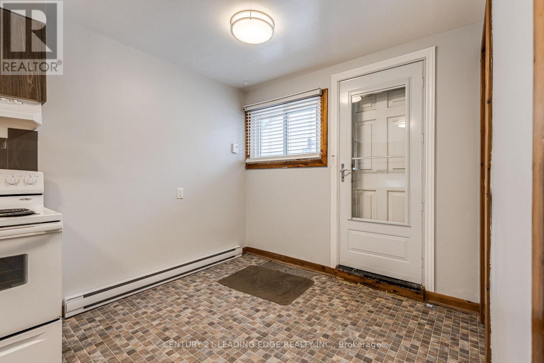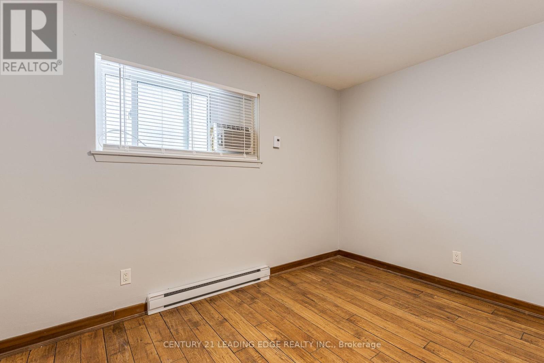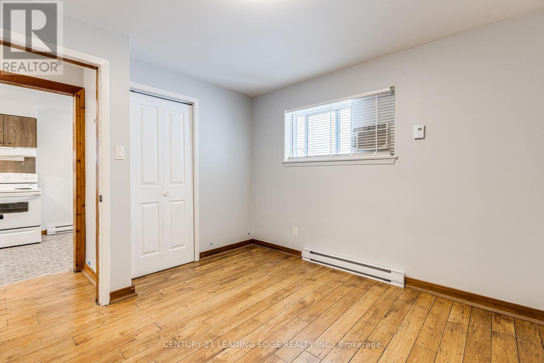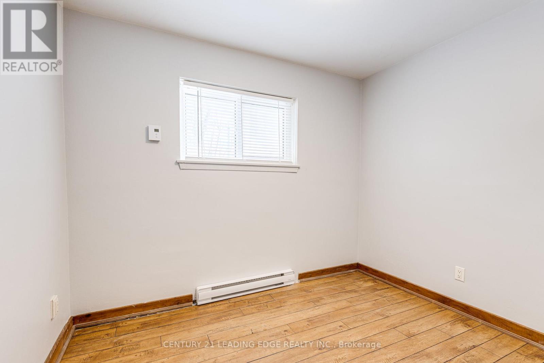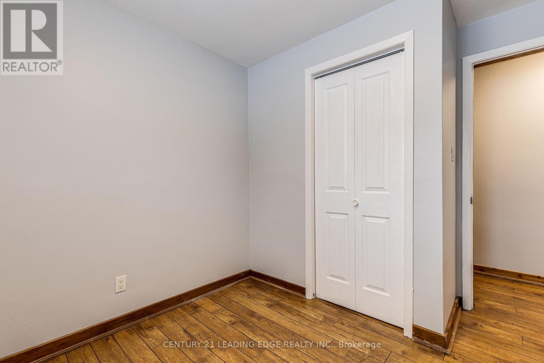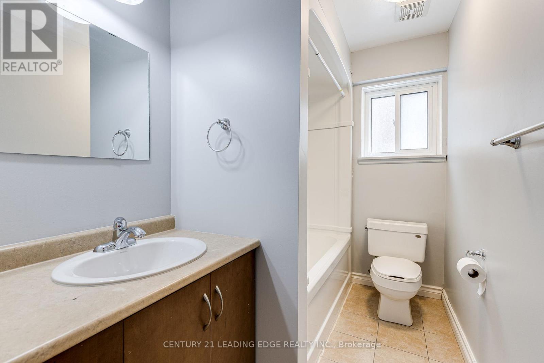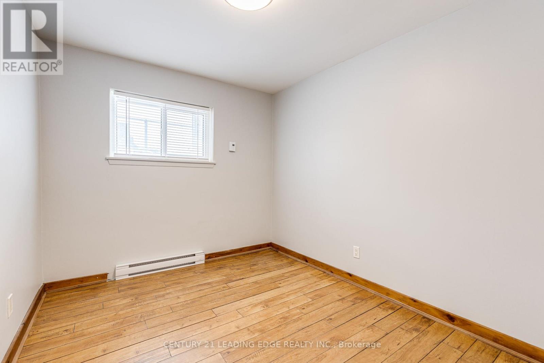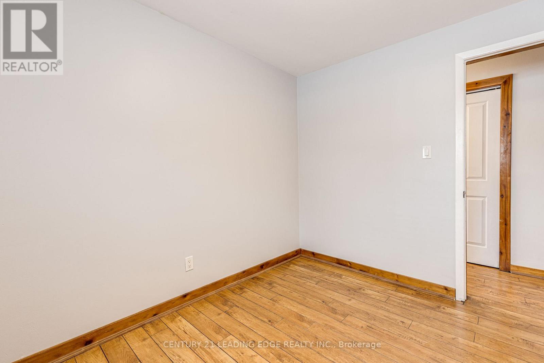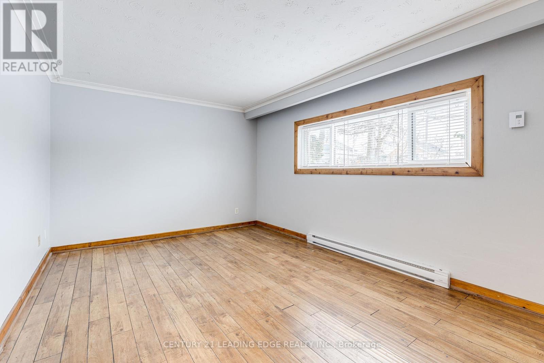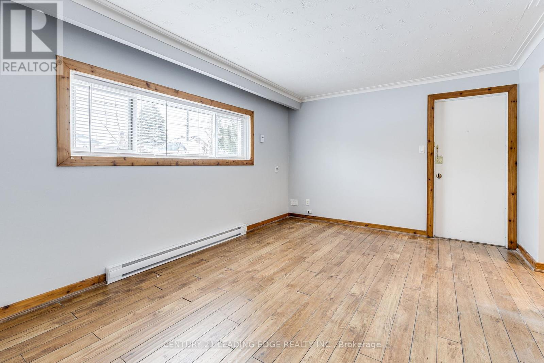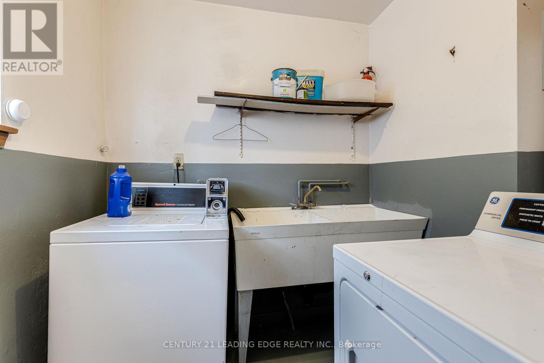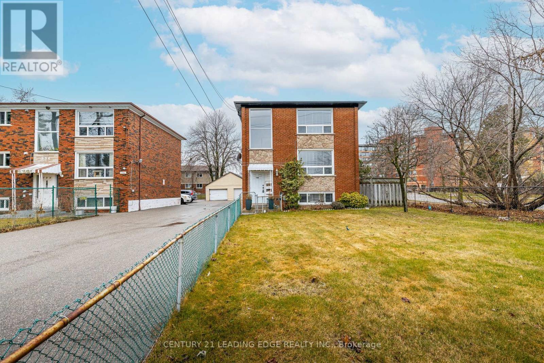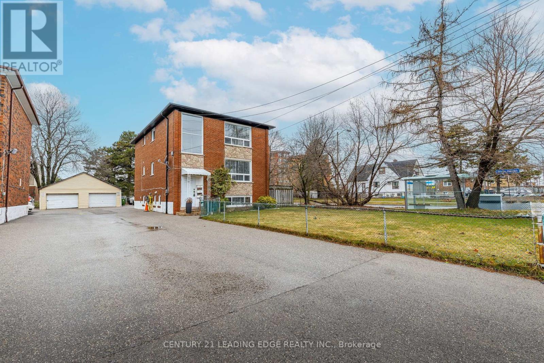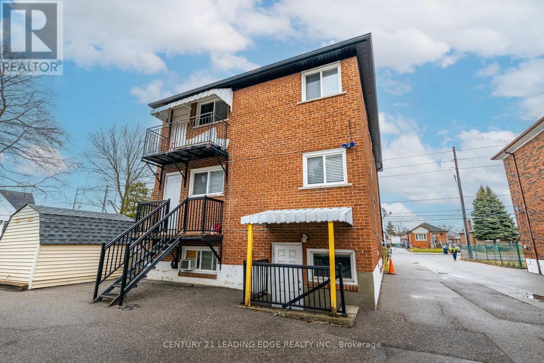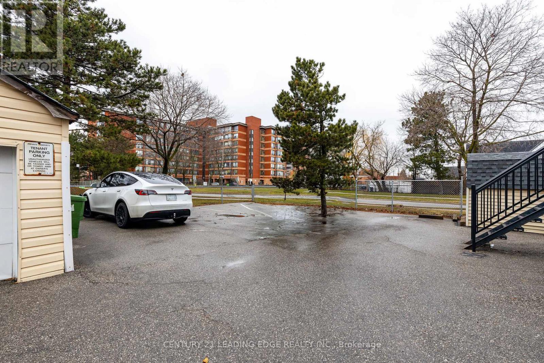3 Bedroom
1 Bathroom
700 - 1,100 ft2
Window Air Conditioner
Baseboard Heaters
$2,250 Monthly
Location, Location, Location! 796 Midland Avenue is an ideal choice for renters seeking a blend of comfort, convenience, and style. This spacious apartment offers a modern layout with ample natural light, creating a warm and inviting atmosphere. Located in a well-connected area, it provides easy access to public transportation, shops, and local amenities, making daily life more convenient. The unit features appliances and a well-maintained interior, freshly painted, ensuring a hassle-free living experience. With its thoughtful design and prime location, 796 Midland Avenue is a perfect place for a family looking for close proximity and accessibility to the city. **EXTRAS** 1 PARKING INCLUDED, 2 parking spots is negotiable. (id:61215)
Property Details
|
MLS® Number
|
E12436185 |
|
Property Type
|
Multi-family |
|
Community Name
|
Kennedy Park |
|
Features
|
Laundry- Coin Operated |
|
Parking Space Total
|
1 |
Building
|
Bathroom Total
|
1 |
|
Bedrooms Above Ground
|
3 |
|
Bedrooms Total
|
3 |
|
Amenities
|
Separate Electricity Meters |
|
Appliances
|
All, Window Coverings |
|
Basement Features
|
Apartment In Basement |
|
Basement Type
|
N/a |
|
Cooling Type
|
Window Air Conditioner |
|
Exterior Finish
|
Brick |
|
Flooring Type
|
Laminate, Tile, Vinyl |
|
Foundation Type
|
Concrete |
|
Heating Fuel
|
Electric |
|
Heating Type
|
Baseboard Heaters |
|
Size Interior
|
700 - 1,100 Ft2 |
|
Type
|
Other |
|
Utility Water
|
Municipal Water |
Parking
Land
|
Acreage
|
No |
|
Sewer
|
Sanitary Sewer |
|
Size Depth
|
130 Ft |
|
Size Frontage
|
53 Ft |
|
Size Irregular
|
53 X 130 Ft |
|
Size Total Text
|
53 X 130 Ft |
Rooms
| Level |
Type |
Length |
Width |
Dimensions |
|
Lower Level |
Living Room |
4.78 m |
3.2 m |
4.78 m x 3.2 m |
|
Lower Level |
Kitchen |
4.88 m |
2.67 m |
4.88 m x 2.67 m |
|
Lower Level |
Bedroom |
3.35 m |
3.12 m |
3.35 m x 3.12 m |
|
Lower Level |
Bedroom 2 |
3.35 m |
3.12 m |
3.35 m x 3.12 m |
|
Lower Level |
Bedroom 3 |
3.35 m |
3.12 m |
3.35 m x 3.12 m |
|
Lower Level |
Bathroom |
2.85 m |
1.1 m |
2.85 m x 1.1 m |
|
Lower Level |
Laundry Room |
2.89 m |
1.88 m |
2.89 m x 1.88 m |
Utilities
|
Cable
|
Available |
|
Electricity
|
Available |
|
Sewer
|
Available |
https://www.realtor.ca/real-estate/28932885/1-796-midland-avenue-toronto-kennedy-park-kennedy-park

