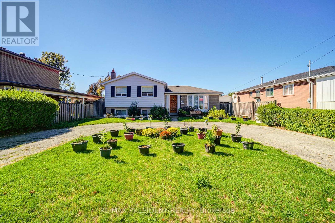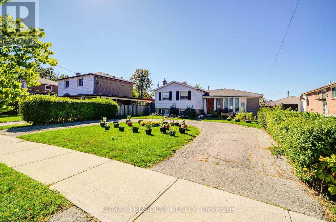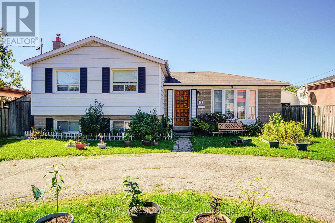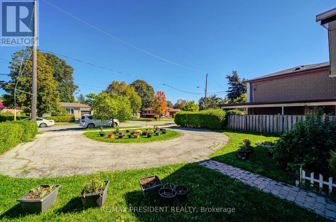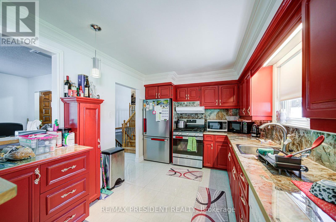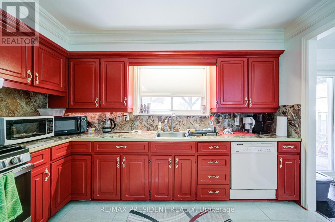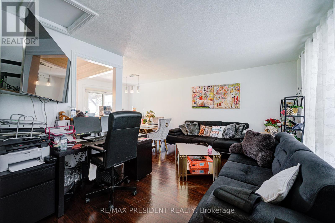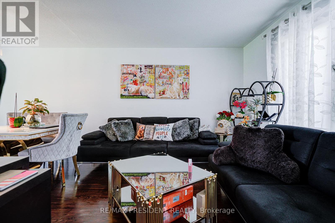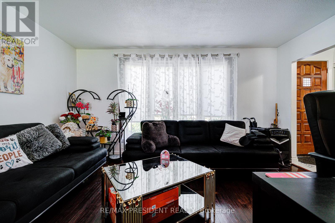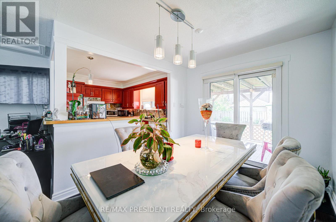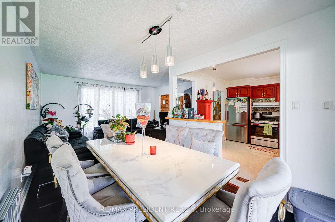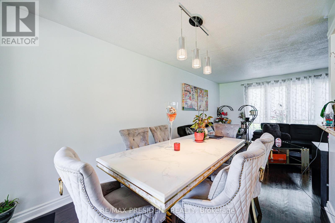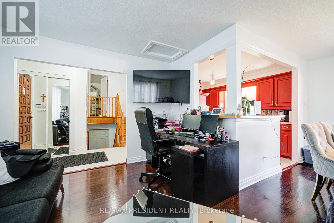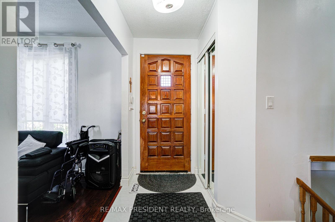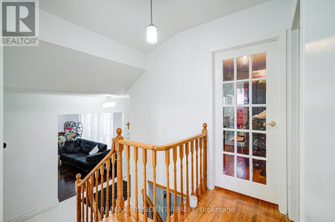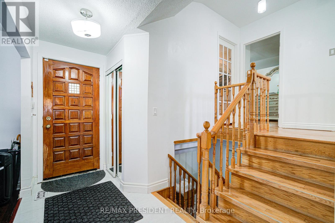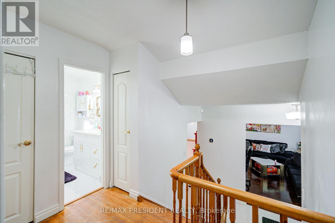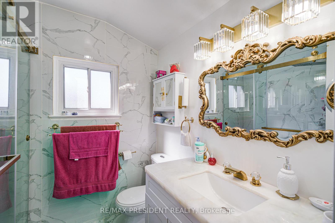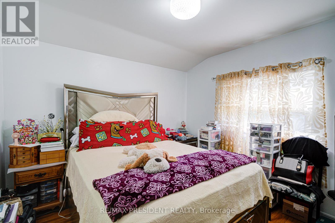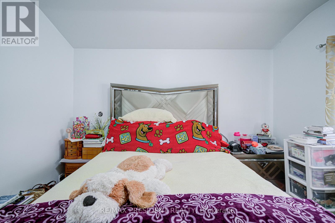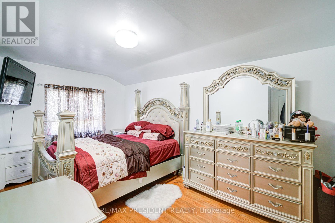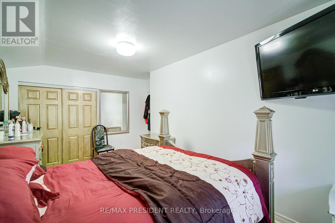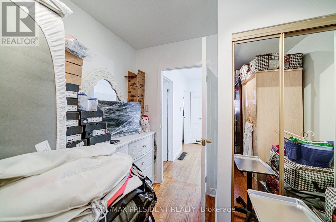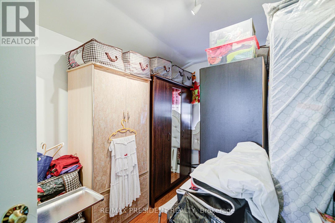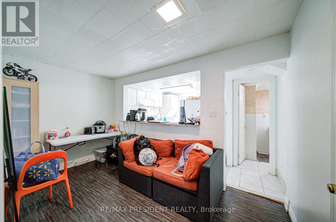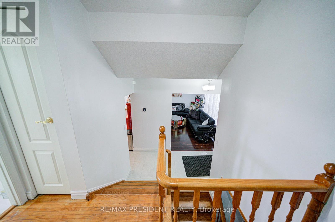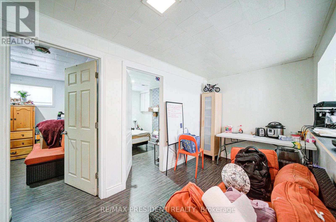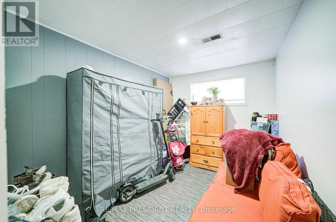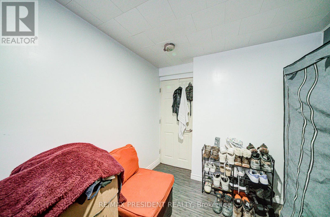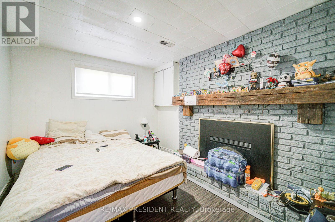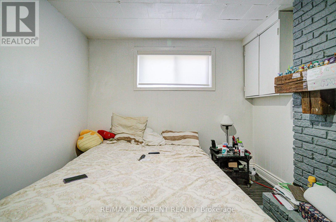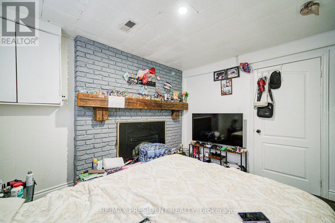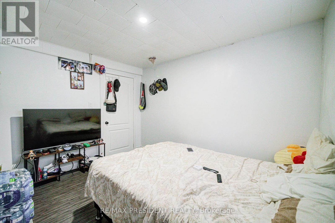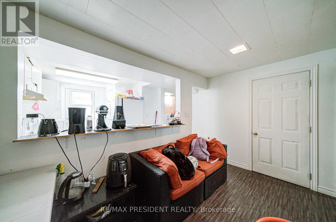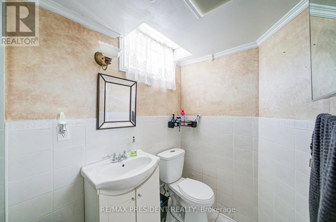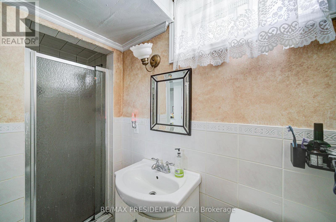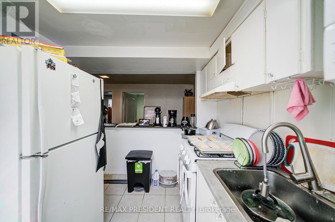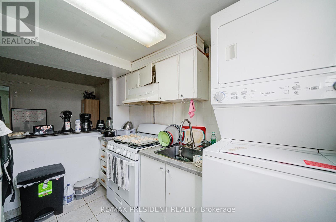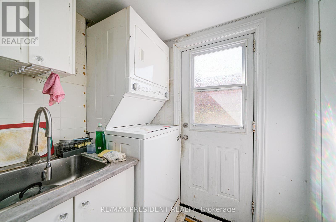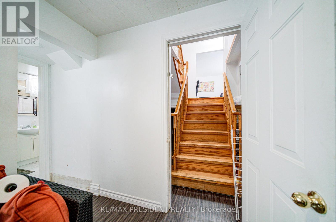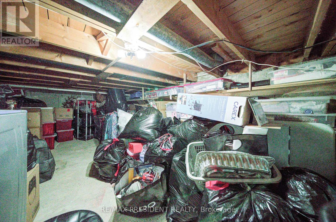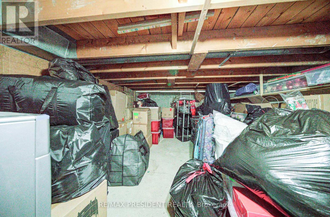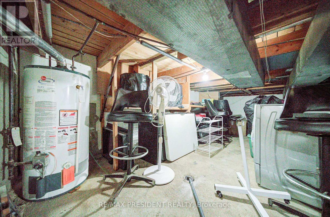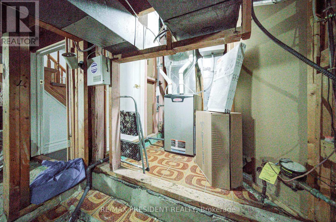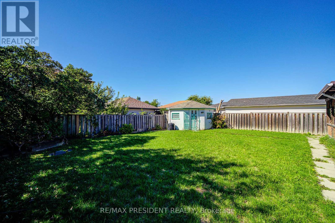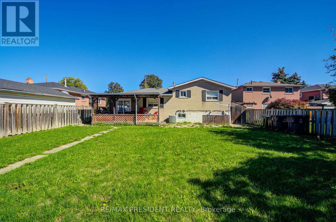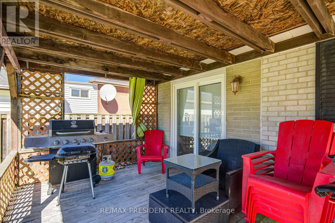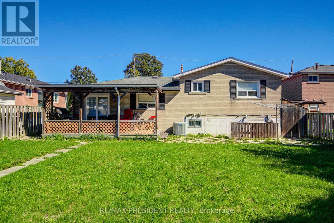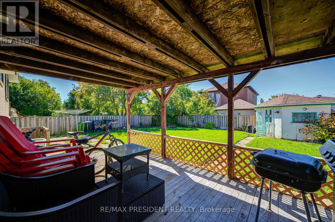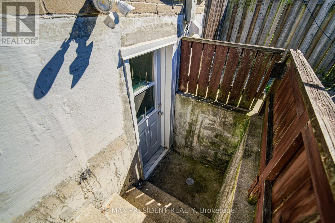Team Finora | Dan Kate and Jodie Finora | Niagara's Top Realtors | ReMax Niagara Realty Ltd.
74 Bloomington Crescent Toronto, Ontario M3N 1R1
5 Bedroom
2 Bathroom
1,100 - 1,500 ft2
Central Air Conditioning
Forced Air
$1,090,000
beautiful detached sidesplit home in prime Toronto location. Separate Entrance to finished basement on a large lot. parking for multiple cars. A Homeowners or investors dream. Home is well maintained quick access to Hwys 401 / 400 and 407. Near York University and shopping and Toronto transit. (id:61215)
Property Details
| MLS® Number | W12436306 |
| Property Type | Single Family |
| Community Name | Black Creek |
| Equipment Type | Water Heater, Furnace |
| Features | Irregular Lot Size, Carpet Free |
| Parking Space Total | 4 |
| Rental Equipment Type | Water Heater, Furnace |
Building
| Bathroom Total | 2 |
| Bedrooms Above Ground | 3 |
| Bedrooms Below Ground | 2 |
| Bedrooms Total | 5 |
| Appliances | All |
| Basement Development | Finished |
| Basement Features | Walk Out, Separate Entrance |
| Basement Type | N/a (finished), N/a |
| Construction Style Attachment | Detached |
| Construction Style Split Level | Sidesplit |
| Cooling Type | Central Air Conditioning |
| Exterior Finish | Aluminum Siding, Brick |
| Flooring Type | Hardwood |
| Foundation Type | Block |
| Heating Fuel | Natural Gas |
| Heating Type | Forced Air |
| Size Interior | 1,100 - 1,500 Ft2 |
| Type | House |
| Utility Water | Municipal Water |
Parking
| No Garage |
Land
| Acreage | No |
| Sewer | Sanitary Sewer |
| Size Depth | 120 Ft ,4 In |
| Size Frontage | 50 Ft ,3 In |
| Size Irregular | 50.3 X 120.4 Ft |
| Size Total Text | 50.3 X 120.4 Ft |
Rooms
| Level | Type | Length | Width | Dimensions |
|---|---|---|---|---|
| Lower Level | Bedroom | 3.4 m | 2.9 m | 3.4 m x 2.9 m |
| Lower Level | Bedroom 2 | 3 m | 2.4 m | 3 m x 2.4 m |
| Lower Level | Kitchen | Measurements not available | ||
| Lower Level | Sitting Room | Measurements not available | ||
| Main Level | Living Room | 4.5 m | 3.35 m | 4.5 m x 3.35 m |
| Main Level | Dining Room | 6.25 m | 2.59 m | 6.25 m x 2.59 m |
| Main Level | Kitchen | 3.66 m | 2.9 m | 3.66 m x 2.9 m |
| Upper Level | Primary Bedroom | 4.72 m | 2.9 m | 4.72 m x 2.9 m |
| Upper Level | Bedroom 2 | 3.3 m | 3.05 m | 3.3 m x 3.05 m |
| Upper Level | Bedroom 3 | 3.8 m | 2.59 m | 3.8 m x 2.59 m |
https://www.realtor.ca/real-estate/28933226/74-bloomington-crescent-toronto-black-creek-black-creek

