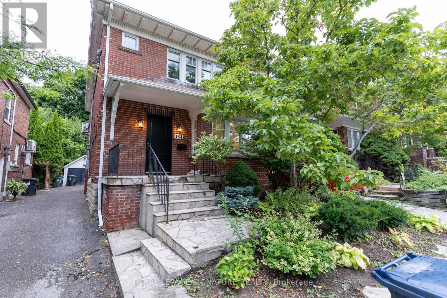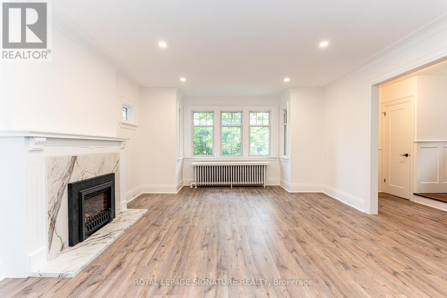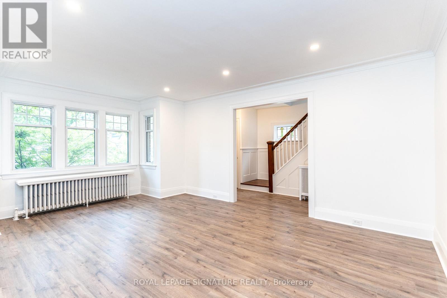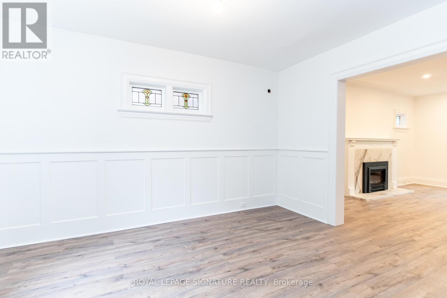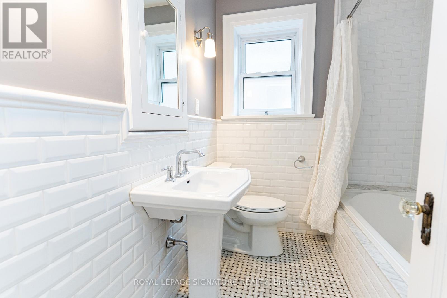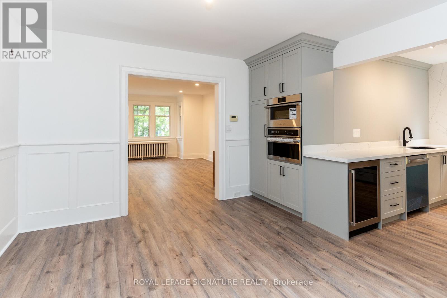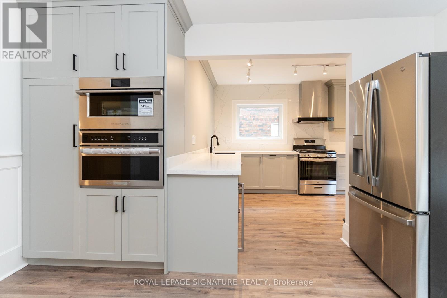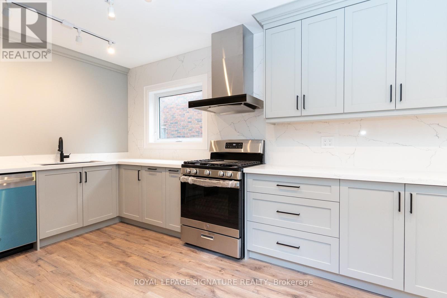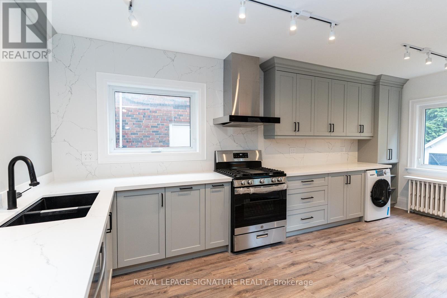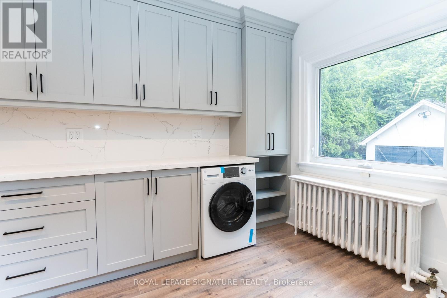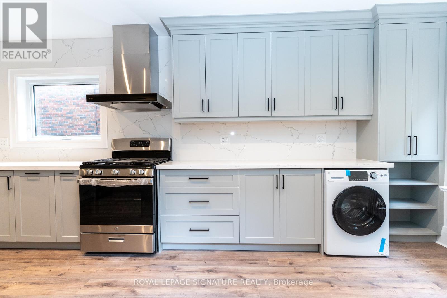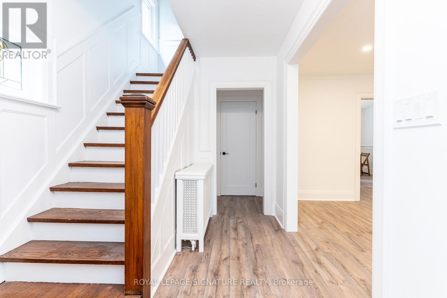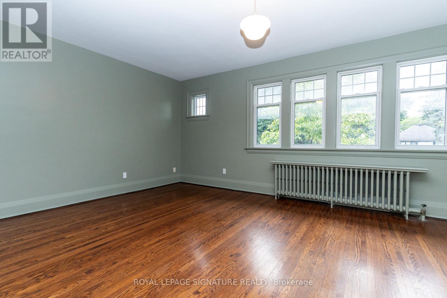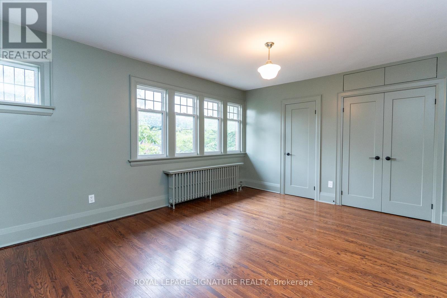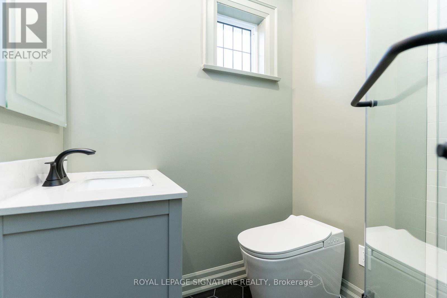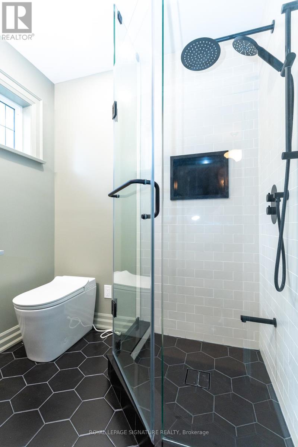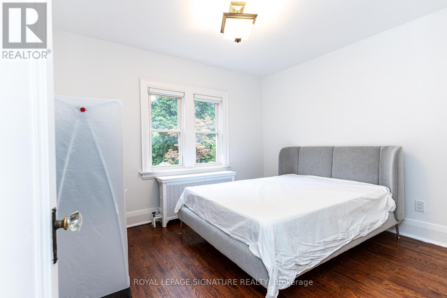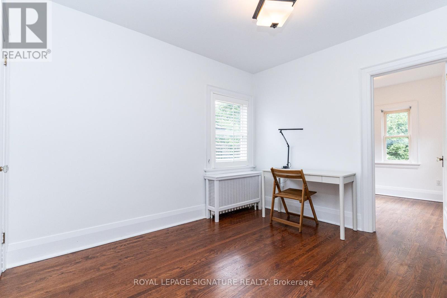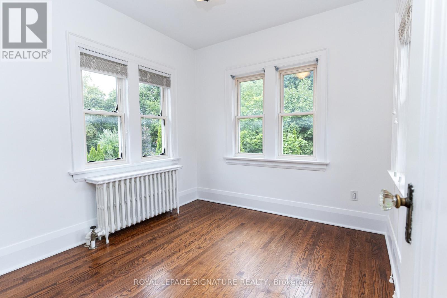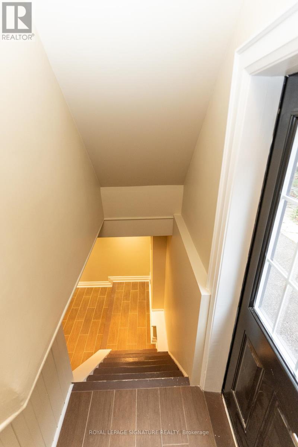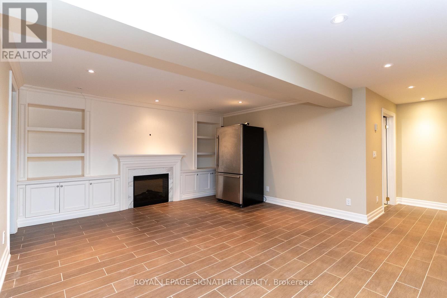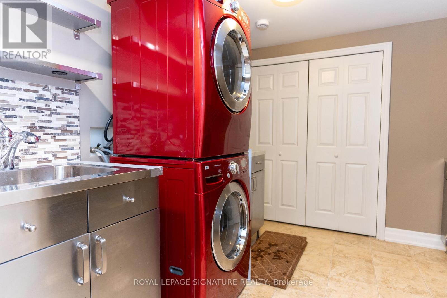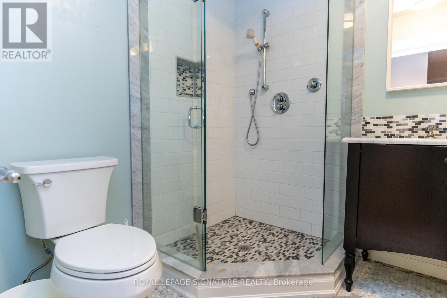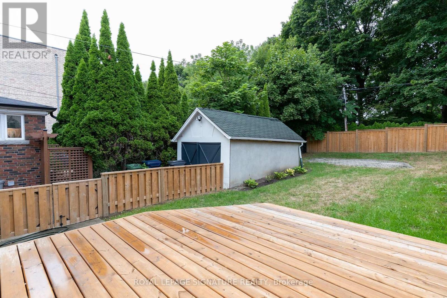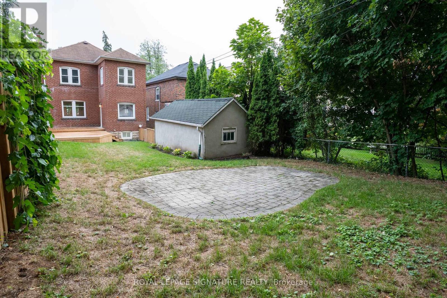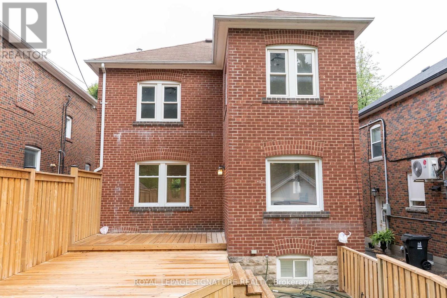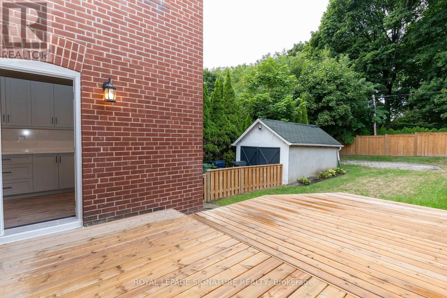4 Bedroom
6 Bathroom
1,500 - 2,000 ft2
Fireplace
Wall Unit
Hot Water Radiator Heat
$6,800 Monthly
This beautifully renovated family home in Wanless Park sits on an extra-wide 33-foot lot with a private drive, detached garage, and parking for four cars. The main floor features formal living and dining rooms, a powder room, and a bright kitchen with Viking gas stove, breakfast area, and walk-out to a new deck and landscaped backyard. Upstairs offers an oversized primary with walk-in closet, a second bedroom with a bonus playroom/studio, and a third bedroom overlooking the garden. The high-ceiling lower level includes heated floors, a recreation area, fourth bedroom, bathroom, laundry, storage, and side entrance. Ideally located near top schools, parks, Yonge Street shops, and transit, this home combines comfort, style, and exceptional value. (id:61215)
Property Details
|
MLS® Number
|
C12431236 |
|
Property Type
|
Single Family |
|
Community Name
|
Lawrence Park North |
|
Parking Space Total
|
4 |
Building
|
Bathroom Total
|
6 |
|
Bedrooms Above Ground
|
3 |
|
Bedrooms Below Ground
|
1 |
|
Bedrooms Total
|
4 |
|
Basement Development
|
Finished |
|
Basement Features
|
Walk Out |
|
Basement Type
|
N/a (finished) |
|
Construction Style Attachment
|
Detached |
|
Cooling Type
|
Wall Unit |
|
Exterior Finish
|
Brick |
|
Fireplace Present
|
Yes |
|
Foundation Type
|
Concrete |
|
Half Bath Total
|
1 |
|
Heating Fuel
|
Natural Gas |
|
Heating Type
|
Hot Water Radiator Heat |
|
Stories Total
|
2 |
|
Size Interior
|
1,500 - 2,000 Ft2 |
|
Type
|
House |
|
Utility Water
|
Municipal Water |
Parking
Land
|
Acreage
|
No |
|
Sewer
|
Sanitary Sewer |
|
Size Depth
|
135 Ft |
|
Size Frontage
|
33 Ft ,3 In |
|
Size Irregular
|
33.3 X 135 Ft |
|
Size Total Text
|
33.3 X 135 Ft |
https://www.realtor.ca/real-estate/28923088/184-lawrence-avenue-e-toronto-lawrence-park-north-lawrence-park-north

