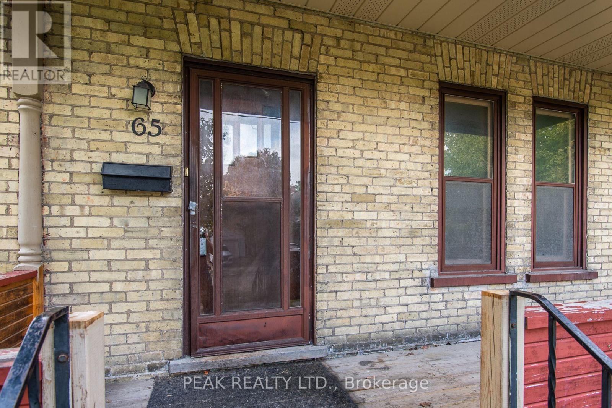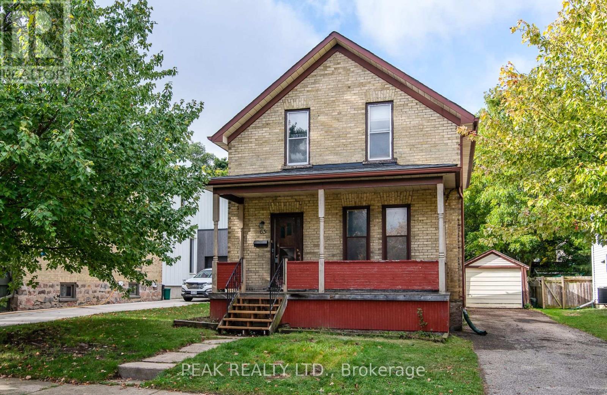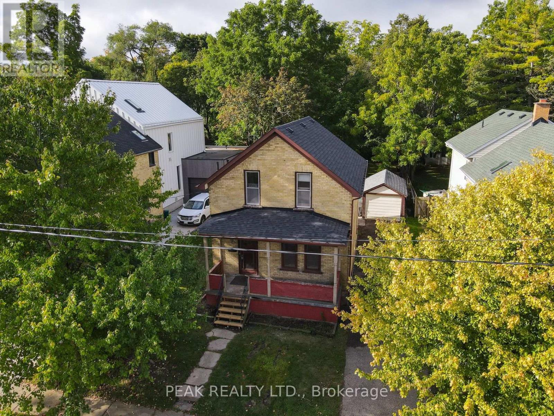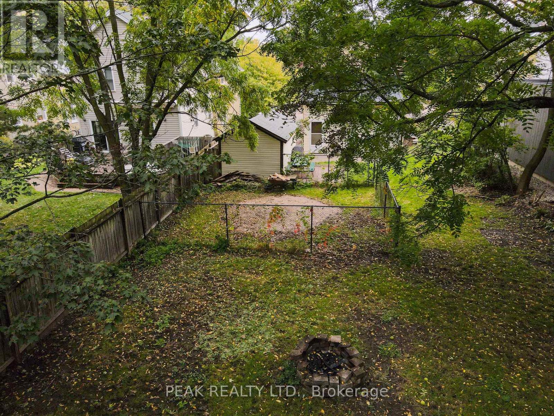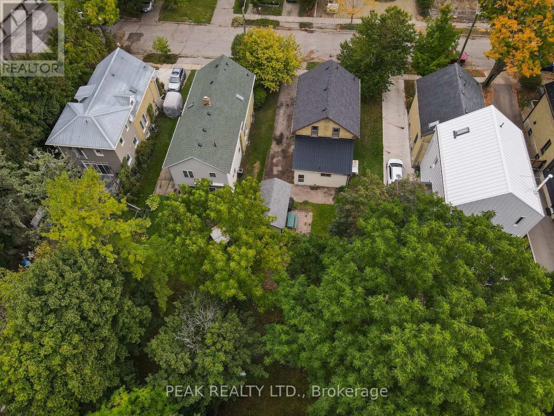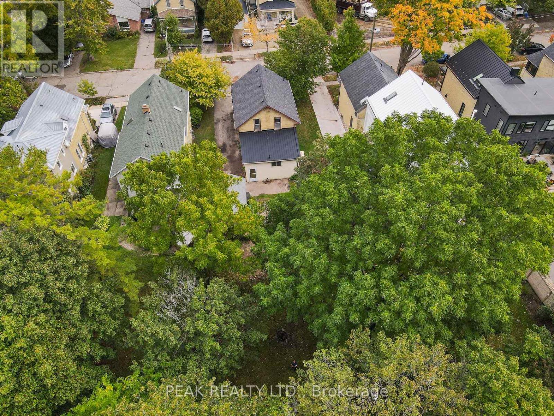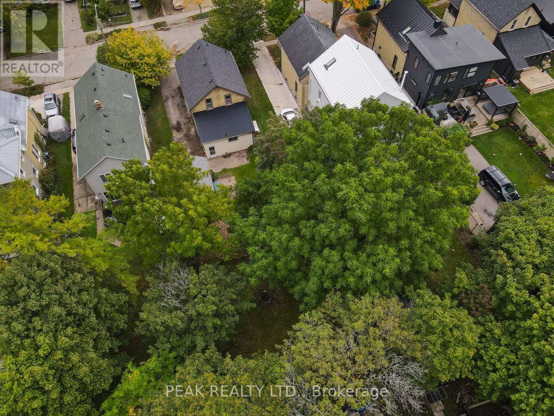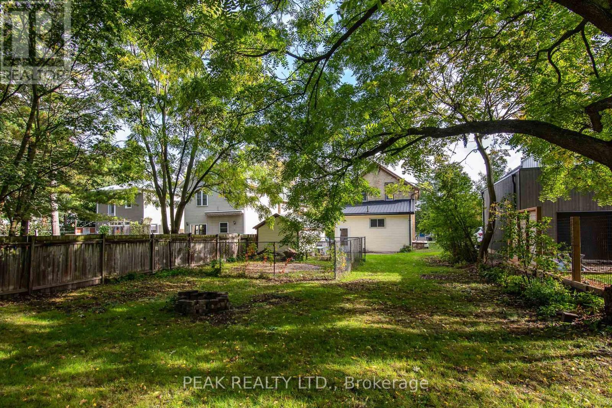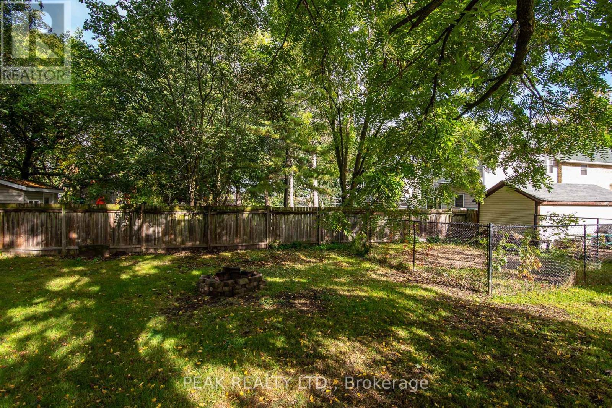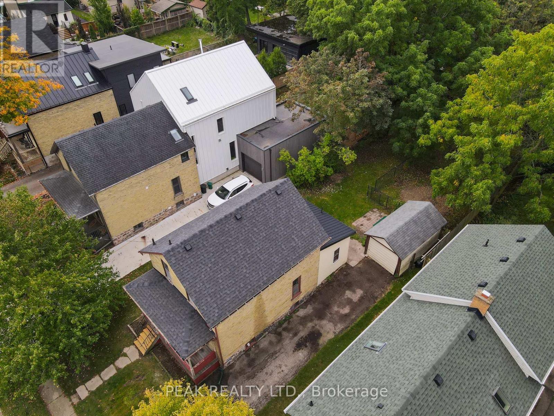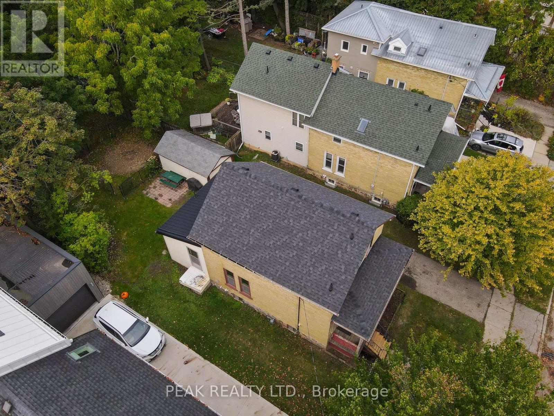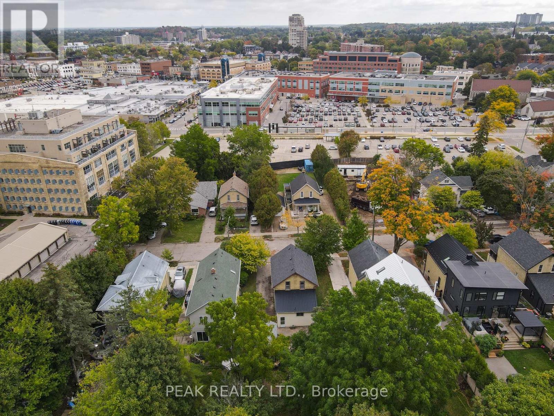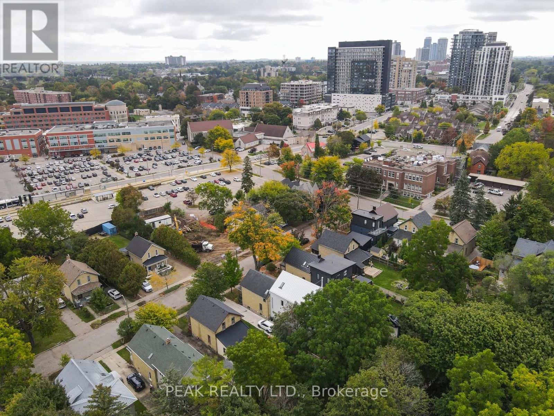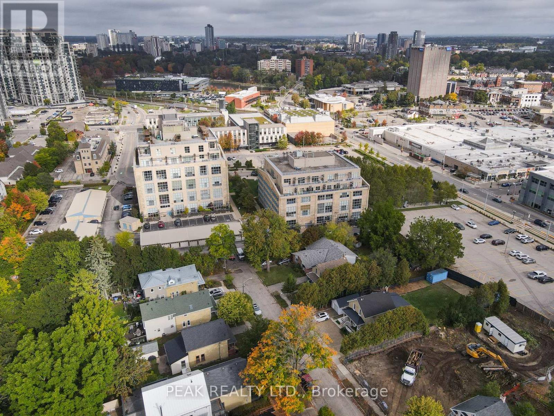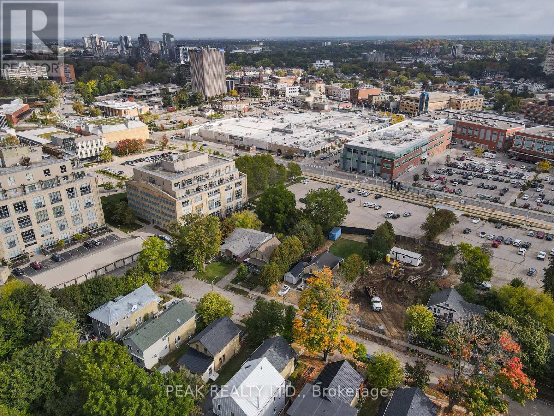3 Bedroom
1 Bathroom
1,100 - 1,500 ft2
Forced Air
$549,990
ATTENTION INVESTORS, DEVLOPERS AND CONTRACTORS! Opportunity knocks at 65 Short Street located right in the heart of Uptown Waterloo just steps away from the LRT Station, Waterloo Public Square, Laurier University, The University of Waterloo, entertainment, restaurants, schools, shopping, business centers and much more! This 3-bedroom, 1-bathroom, solid brick home boasts over 1300 square feet on a premium lot situated on a quiet, dead-end street just seconds from the bustling Uptown District. This century home remains in original condition offering a blank canvas within a solid structure for a customized renovation. Recent updates include new roof (2022) and new furnace (2022). Large 47x165 lot with R-4 Zoning offering opportunities such as additions to the home, four-plex or additional residential units on the lot. Don't delay and book your showing today before this property is sold! (id:61215)
Property Details
|
MLS® Number
|
X12430633 |
|
Property Type
|
Single Family |
|
Amenities Near By
|
Public Transit, Place Of Worship |
|
Features
|
Flat Site |
|
Parking Space Total
|
4 |
|
Structure
|
Porch |
Building
|
Bathroom Total
|
1 |
|
Bedrooms Above Ground
|
3 |
|
Bedrooms Total
|
3 |
|
Age
|
100+ Years |
|
Basement Development
|
Unfinished |
|
Basement Features
|
Walk-up |
|
Basement Type
|
N/a (unfinished) |
|
Construction Style Attachment
|
Detached |
|
Exterior Finish
|
Brick |
|
Foundation Type
|
Stone |
|
Heating Fuel
|
Natural Gas |
|
Heating Type
|
Forced Air |
|
Stories Total
|
2 |
|
Size Interior
|
1,100 - 1,500 Ft2 |
|
Type
|
House |
|
Utility Water
|
Municipal Water |
Parking
|
Detached Garage
|
|
|
Garage
|
|
|
Tandem
|
|
Land
|
Acreage
|
No |
|
Land Amenities
|
Public Transit, Place Of Worship |
|
Sewer
|
Sanitary Sewer |
|
Size Depth
|
165 Ft |
|
Size Frontage
|
47 Ft ,9 In |
|
Size Irregular
|
47.8 X 165 Ft |
|
Size Total Text
|
47.8 X 165 Ft |
|
Zoning Description
|
R-4 |
Rooms
| Level |
Type |
Length |
Width |
Dimensions |
|
Second Level |
Bedroom |
3.76 m |
2.95 m |
3.76 m x 2.95 m |
|
Second Level |
Bedroom |
4.17 m |
2.72 m |
4.17 m x 2.72 m |
|
Second Level |
Bedroom |
3.4 m |
3.05 m |
3.4 m x 3.05 m |
|
Second Level |
Bathroom |
2.34 m |
1.52 m |
2.34 m x 1.52 m |
|
Main Level |
Living Room |
3.94 m |
3.86 m |
3.94 m x 3.86 m |
|
Main Level |
Dining Room |
3.96 m |
3.66 m |
3.96 m x 3.66 m |
|
Main Level |
Den |
3.96 m |
2.44 m |
3.96 m x 2.44 m |
|
Main Level |
Kitchen |
3.45 m |
3.43 m |
3.45 m x 3.43 m |
https://www.realtor.ca/real-estate/28921037/65-short-street-waterloo

