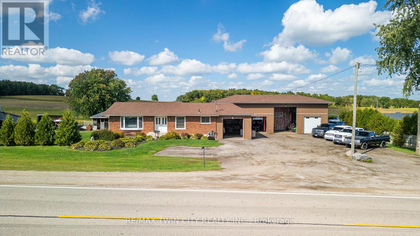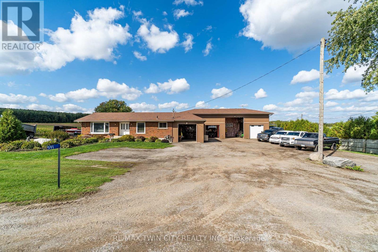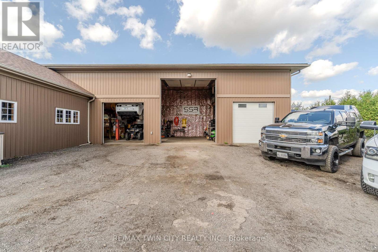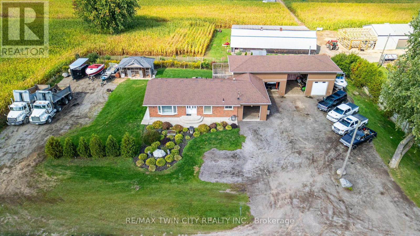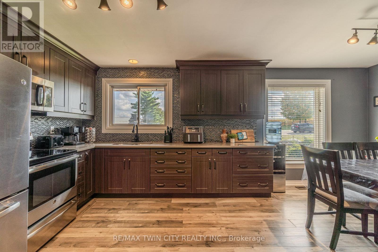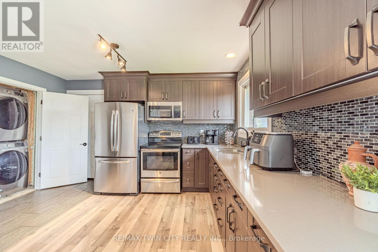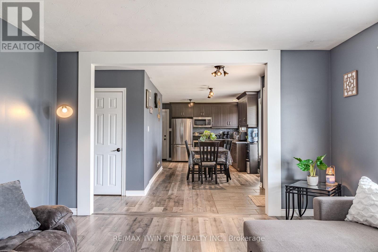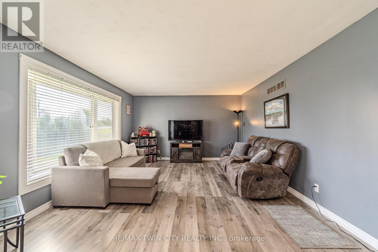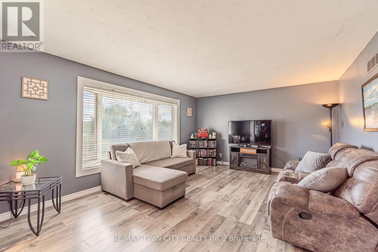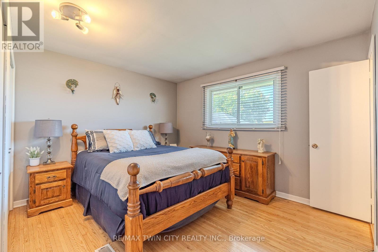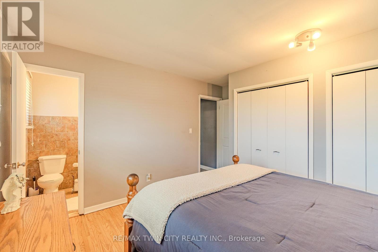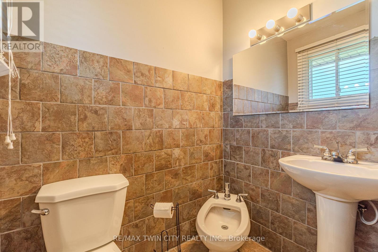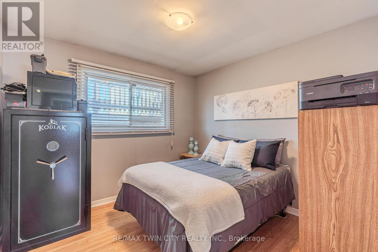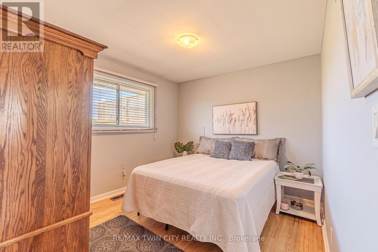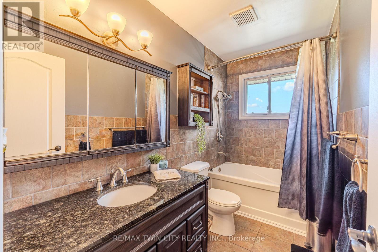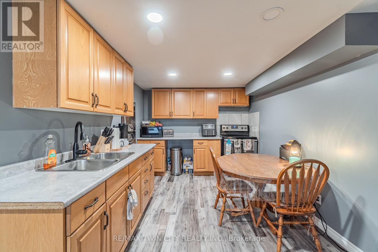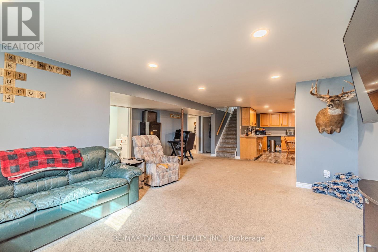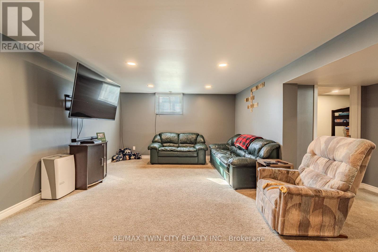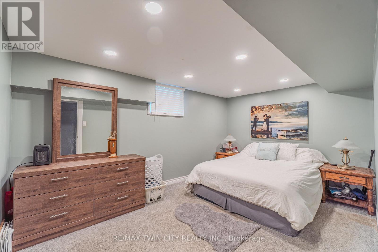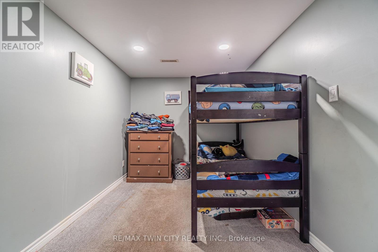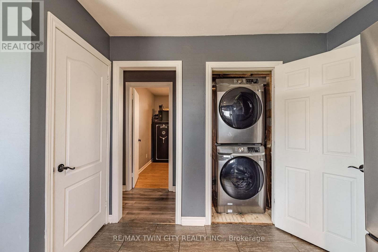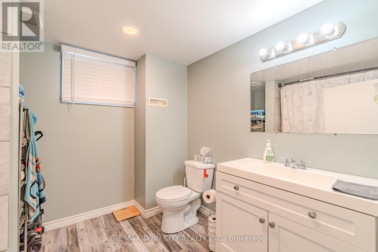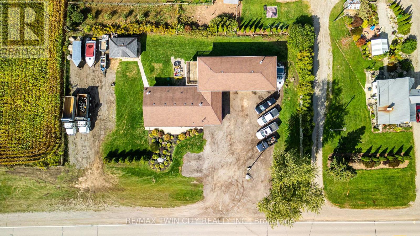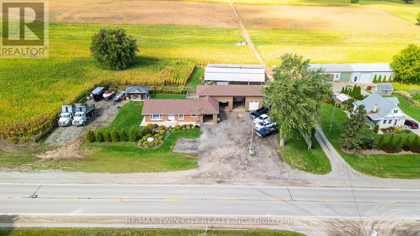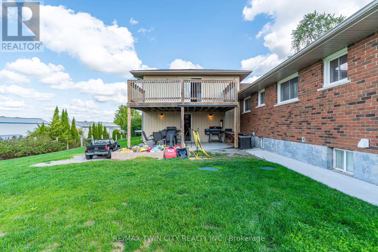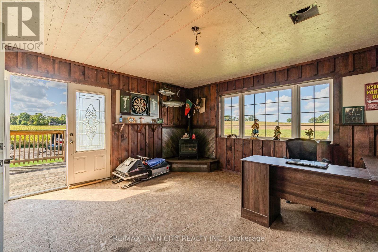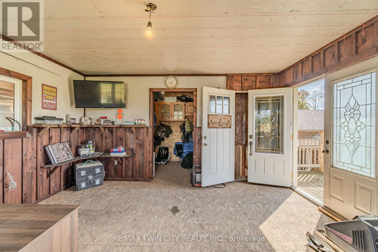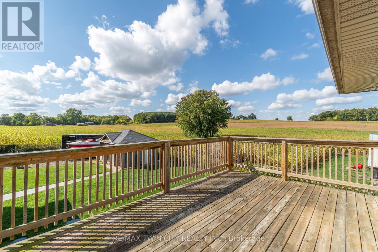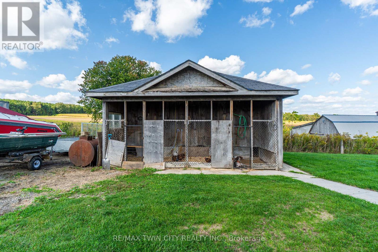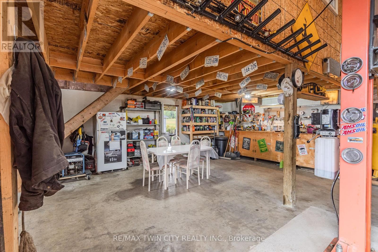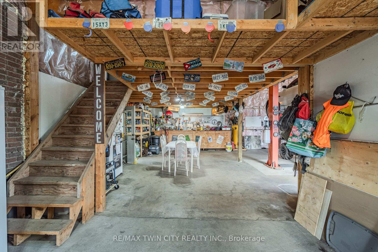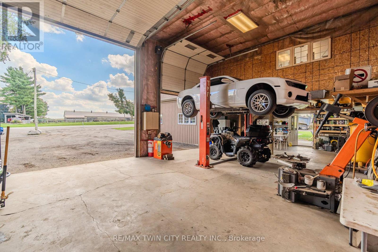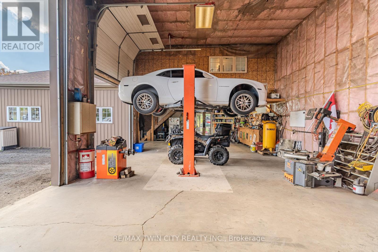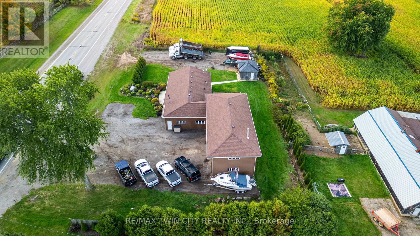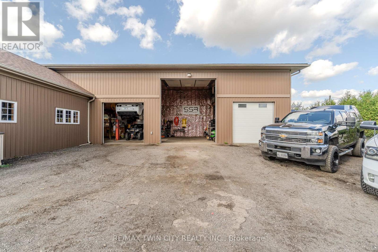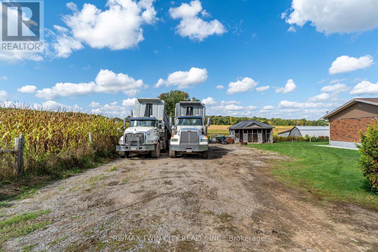5 Bedroom
3 Bathroom
700 - 1,100 ft2
Bungalow
Fireplace
Central Air Conditioning
Forced Air
$1,200,000
Why keep paying for off-site workshop or storage space when you can have it all right at home? This incredible country property offers the ideal setup for tradespeople, hobbyists, or those simply wanting plenty of space for all their treasured vehicles, tools, and toys while enjoying the convenience of having everything right where you live. Set on a manageable country lot just minutes from highway access and amenities, this well-maintained bungalow features a bright open-concept layout with 3 bedrooms, a newer kitchen, main floor laundry, and a spacious primary bedroom with ensuite. But the real bonus? A fully finished lower level with a separate 2-bedroom granny flat perfect for multi-generational living or combining housing costs with family members. Whether you bring aging parents, adult children, or even a business partner, this setup offers privacy, independence, and significant financial savings by sharing expenses under one roof. For those needing serious workspace, the property includes a massive 66 x 22 workshop with three roll-up doors one oversized 14H x 12W and two 7 x 9 ideal for trucks, trailers, or equipment. There's also a large attached garage and an upper-level office with a private deck and peaceful views, perfect for remote work or client meetings. With ample parking for all your vehicles and toys, plus a chicken coop and dog kennel, this property blends the best of country living with unmatched functionality. Whether you're looking to run your business from home, live with extended family, or simply cut down on monthly expenses this property offers a rare opportunity to make it all happen in one place. Located just a 5-minute drive to the beautiful town of Paris and close to all the amenities in Brantford, this home offers the perfect balance of rural peace and urban convenience. (id:61215)
Property Details
|
MLS® Number
|
X12430610 |
|
Property Type
|
Single Family |
|
Community Name
|
Paris |
|
Equipment Type
|
Water Heater |
|
Features
|
In-law Suite |
|
Parking Space Total
|
24 |
|
Rental Equipment Type
|
Water Heater |
Building
|
Bathroom Total
|
3 |
|
Bedrooms Above Ground
|
3 |
|
Bedrooms Below Ground
|
2 |
|
Bedrooms Total
|
5 |
|
Appliances
|
Central Vacuum, Freezer, Microwave, Two Stoves, Two Refrigerators |
|
Architectural Style
|
Bungalow |
|
Basement Development
|
Finished |
|
Basement Type
|
Full (finished) |
|
Construction Style Attachment
|
Detached |
|
Cooling Type
|
Central Air Conditioning |
|
Exterior Finish
|
Brick |
|
Fireplace Present
|
Yes |
|
Foundation Type
|
Poured Concrete |
|
Half Bath Total
|
1 |
|
Heating Fuel
|
Natural Gas |
|
Heating Type
|
Forced Air |
|
Stories Total
|
1 |
|
Size Interior
|
700 - 1,100 Ft2 |
|
Type
|
House |
Parking
Land
|
Acreage
|
No |
|
Sewer
|
Septic System |
|
Size Depth
|
144 Ft |
|
Size Frontage
|
200 Ft |
|
Size Irregular
|
200 X 144 Ft ; .59 Acre Per County Records |
|
Size Total Text
|
200 X 144 Ft ; .59 Acre Per County Records|1/2 - 1.99 Acres |
Rooms
| Level |
Type |
Length |
Width |
Dimensions |
|
Basement |
Bathroom |
2.64 m |
2.51 m |
2.64 m x 2.51 m |
|
Basement |
Family Room |
7.57 m |
5.18 m |
7.57 m x 5.18 m |
|
Basement |
Bedroom |
4.14 m |
2.97 m |
4.14 m x 2.97 m |
|
Basement |
Bedroom |
3.91 m |
2.36 m |
3.91 m x 2.36 m |
|
Basement |
Kitchen |
3.58 m |
2.72 m |
3.58 m x 2.72 m |
|
Main Level |
Kitchen |
3.58 m |
3.76 m |
3.58 m x 3.76 m |
|
Main Level |
Living Room |
4.9 m |
3.96 m |
4.9 m x 3.96 m |
|
Main Level |
Bathroom |
1.37 m |
1.4 m |
1.37 m x 1.4 m |
|
Main Level |
Primary Bedroom |
3.48 m |
3.73 m |
3.48 m x 3.73 m |
|
Main Level |
Bedroom 2 |
3.89 m |
2.74 m |
3.89 m x 2.74 m |
|
Main Level |
Bedroom 3 |
2.77 m |
2.74 m |
2.77 m x 2.74 m |
|
Main Level |
Bathroom |
1.37 m |
1.4 m |
1.37 m x 1.4 m |
|
Upper Level |
Office |
4.29 m |
4.17 m |
4.29 m x 4.17 m |
https://www.realtor.ca/real-estate/28920990/591-governors-road-e-brant-paris-paris

