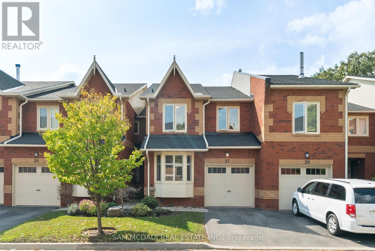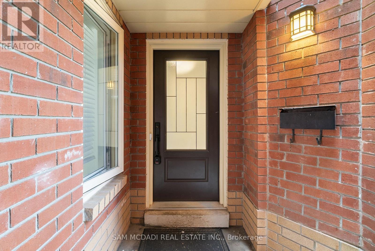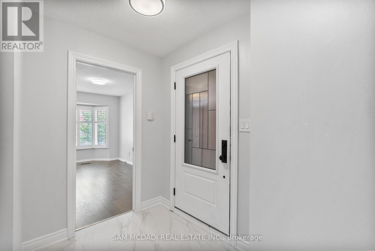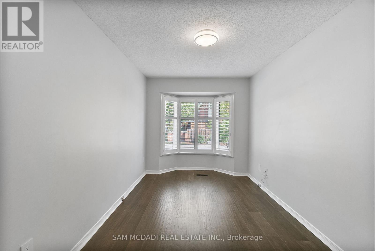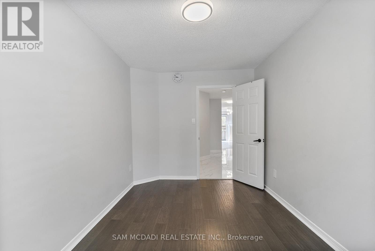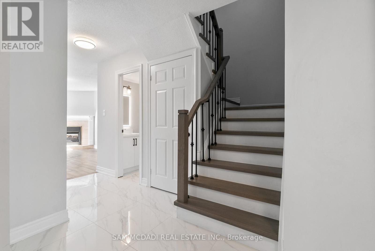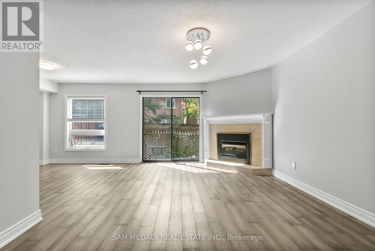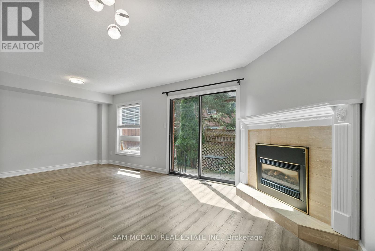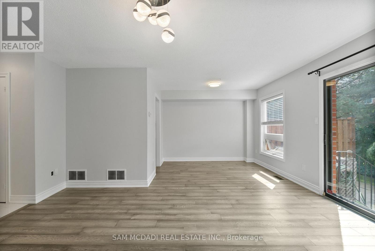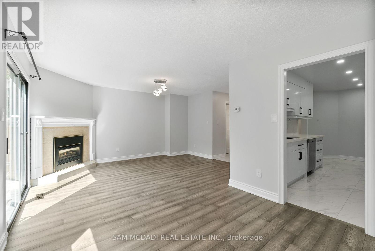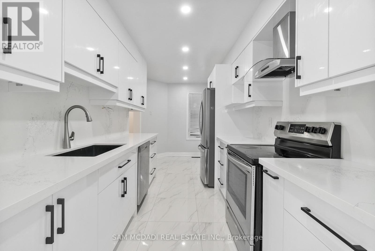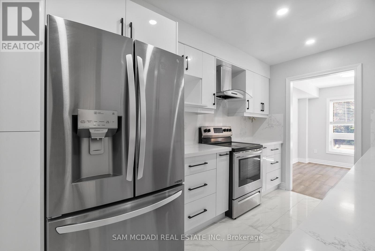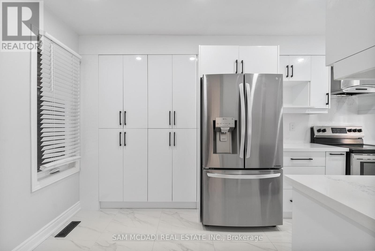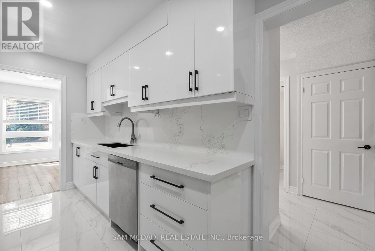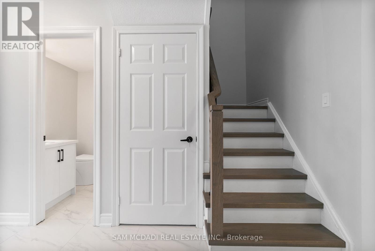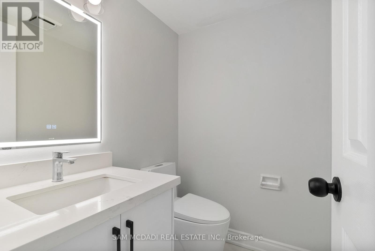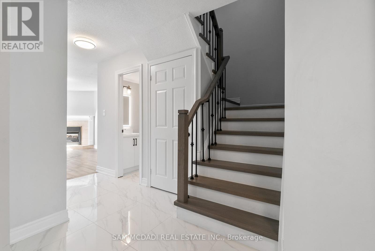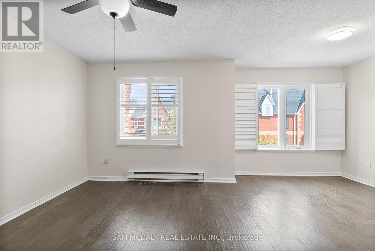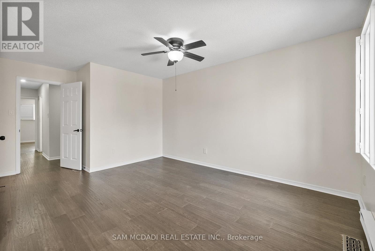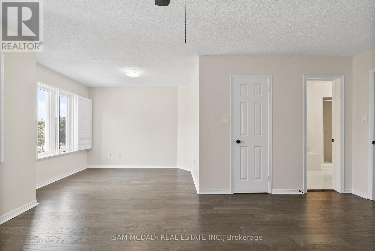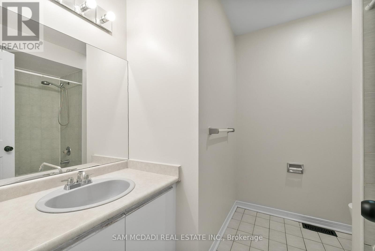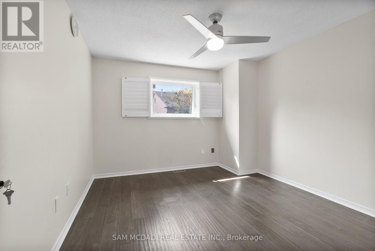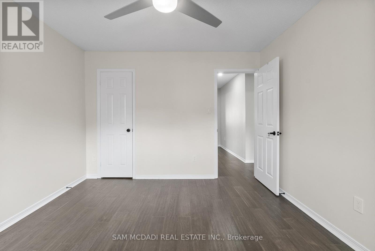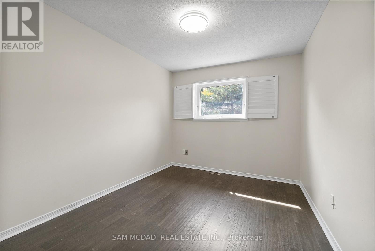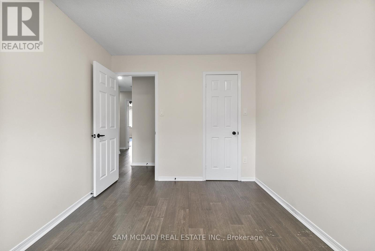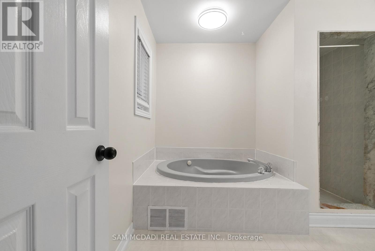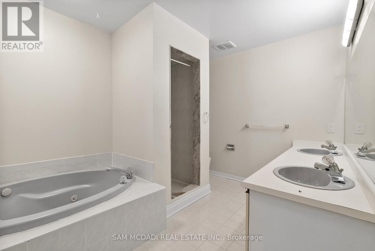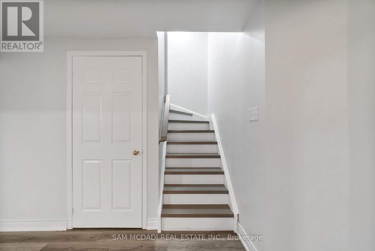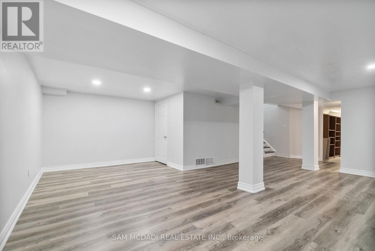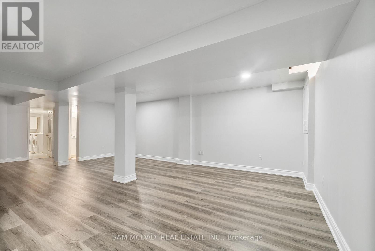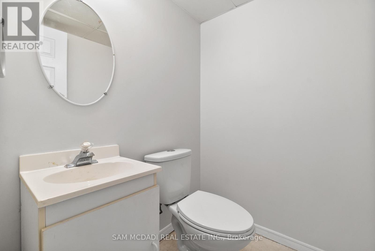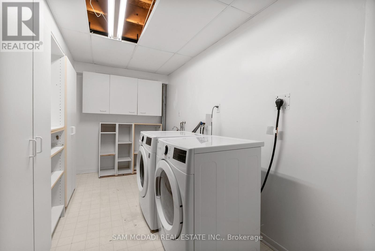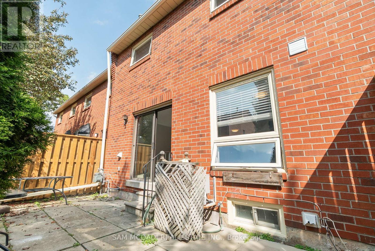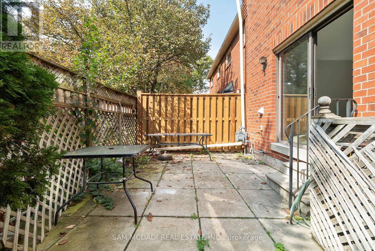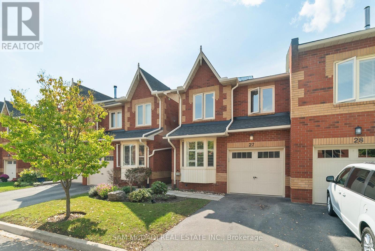3 Bedroom
4 Bathroom
1,600 - 1,799 ft2
Central Air Conditioning
Forced Air
$3,600 MonthlyMaintenance,
$431.91 Monthly
Welcome to this spacious and well-maintained townhome in the highly desirable Wedgewood Creek community. Offering over 2300 sqft. of carpet-free living space across three levels, this is one of the largest models in the complex. The main floor features an updated modern kitchen with quartz countertops, stainless steel appliances, backsplash, and pot lights. A versatile front room provides flexibility as a formal living room, home office, or fourth bedroom. The family room with walkout to the backyard patio makes an ideal space for everyday living and entertaining. Upstairs, you'll find three large bedrooms and two full bathrooms, including a generous primary suite. The finished basement offers additional space for recreation, a home gym, or storage. Prime location, walking distance to Iroquois Ridge High School and community centre, Upper Oakville Shopping Centre, restaurants, parks, trails, and public transit, and quick access to Highway 403 and the QEW for commuters. This home is move-in ready, and the landlord is currently completing a series of additional upgrades, including new fixtures, paint, and finishes, to further enhance the space for incoming tenants. (id:61215)
Property Details
|
MLS® Number
|
W12430458 |
|
Property Type
|
Single Family |
|
Community Name
|
1018 - WC Wedgewood Creek |
|
Amenities Near By
|
Park, Schools |
|
Community Features
|
Pet Restrictions, Community Centre |
|
Features
|
Carpet Free |
|
Parking Space Total
|
2 |
|
Structure
|
Patio(s) |
Building
|
Bathroom Total
|
4 |
|
Bedrooms Above Ground
|
3 |
|
Bedrooms Total
|
3 |
|
Appliances
|
Water Heater, Window Coverings |
|
Basement Development
|
Finished |
|
Basement Type
|
Full (finished) |
|
Cooling Type
|
Central Air Conditioning |
|
Exterior Finish
|
Brick |
|
Fire Protection
|
Smoke Detectors |
|
Flooring Type
|
Hardwood, Laminate, Vinyl |
|
Half Bath Total
|
2 |
|
Heating Fuel
|
Natural Gas |
|
Heating Type
|
Forced Air |
|
Stories Total
|
2 |
|
Size Interior
|
1,600 - 1,799 Ft2 |
|
Type
|
Row / Townhouse |
Parking
Land
|
Acreage
|
No |
|
Fence Type
|
Fenced Yard |
|
Land Amenities
|
Park, Schools |
Rooms
| Level |
Type |
Length |
Width |
Dimensions |
|
Second Level |
Primary Bedroom |
5.82 m |
5.61 m |
5.82 m x 5.61 m |
|
Second Level |
Bedroom 2 |
3.69 m |
3.4 m |
3.69 m x 3.4 m |
|
Second Level |
Bedroom 3 |
3.7 m |
2.81 m |
3.7 m x 2.81 m |
|
Basement |
Recreational, Games Room |
8.51 m |
6.12 m |
8.51 m x 6.12 m |
|
Basement |
Laundry Room |
5.44 m |
2.17 m |
5.44 m x 2.17 m |
|
Main Level |
Kitchen |
5.19 m |
2.38 m |
5.19 m x 2.38 m |
|
Main Level |
Dining Room |
3.17 m |
2.52 m |
3.17 m x 2.52 m |
|
Main Level |
Living Room |
4.46 m |
2.63 m |
4.46 m x 2.63 m |
|
Main Level |
Family Room |
4.85 m |
3.77 m |
4.85 m x 3.77 m |
https://www.realtor.ca/real-estate/28920748/27-2006-glenada-crescent-oakville-wc-wedgewood-creek-1018-wc-wedgewood-creek

