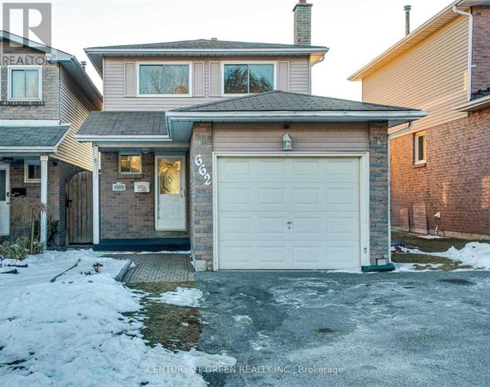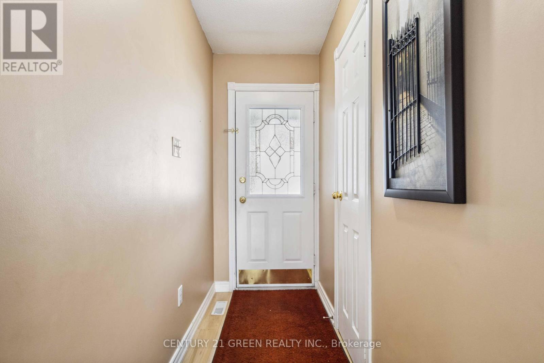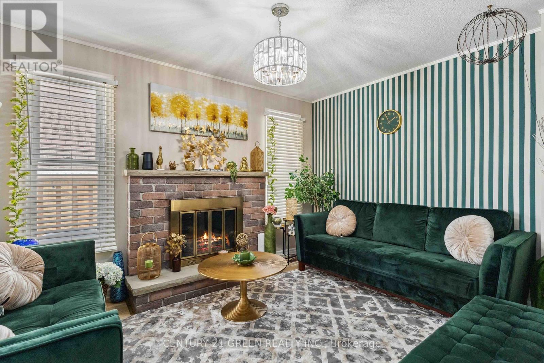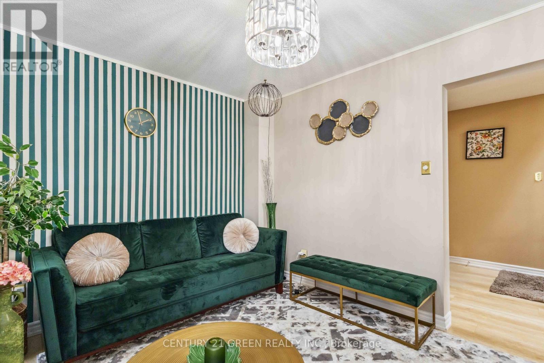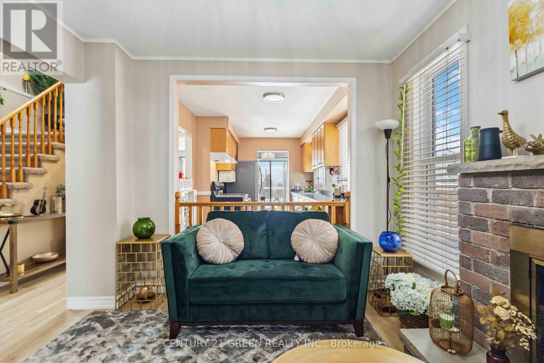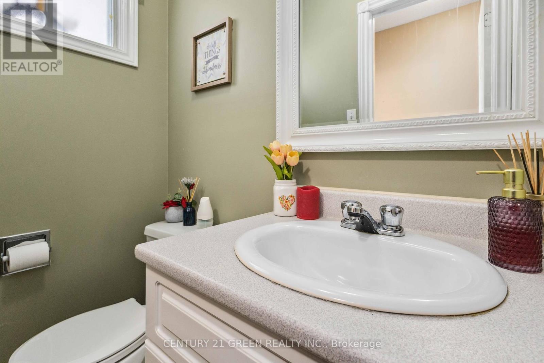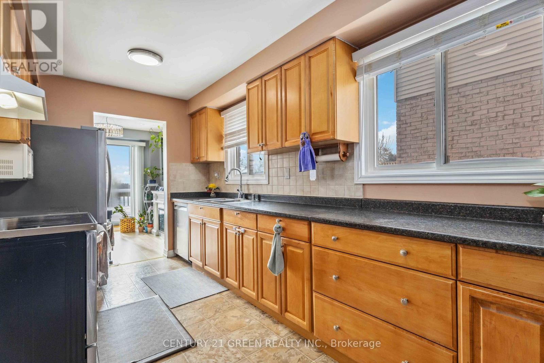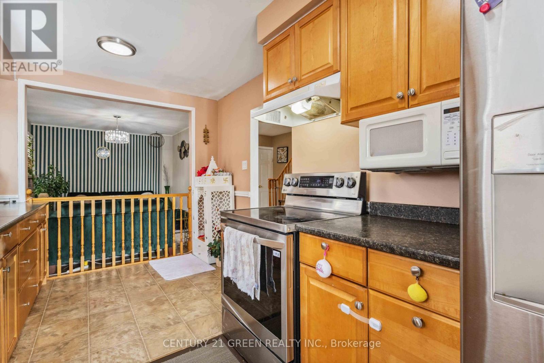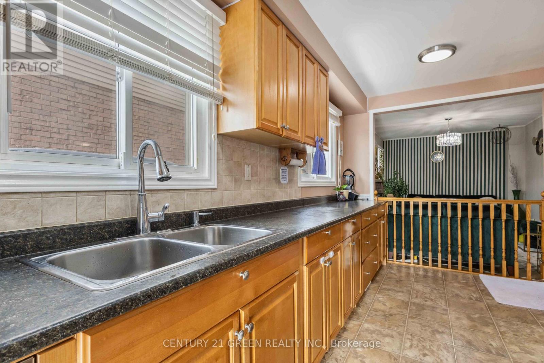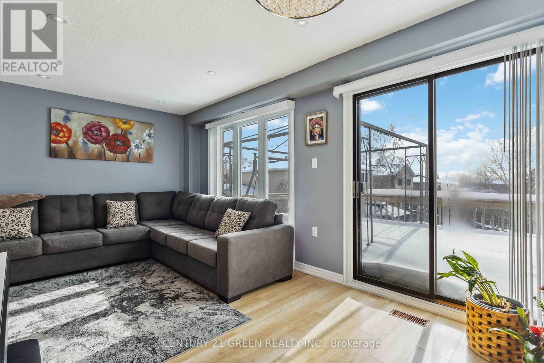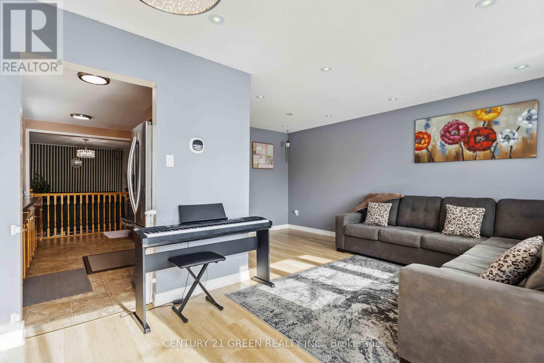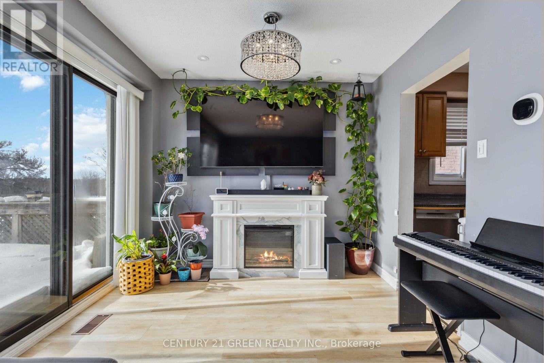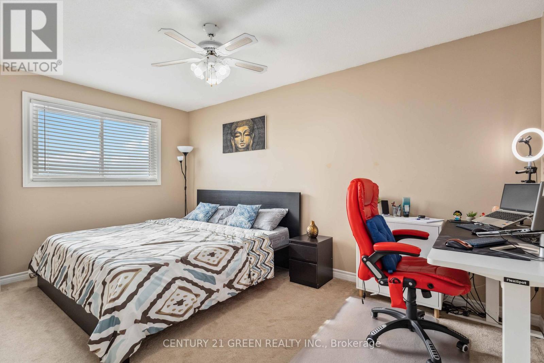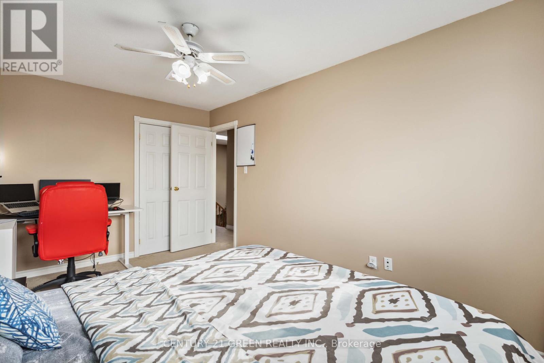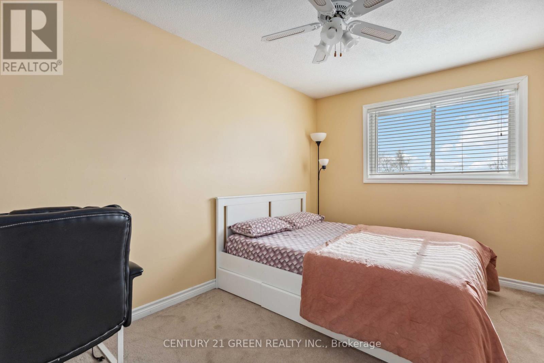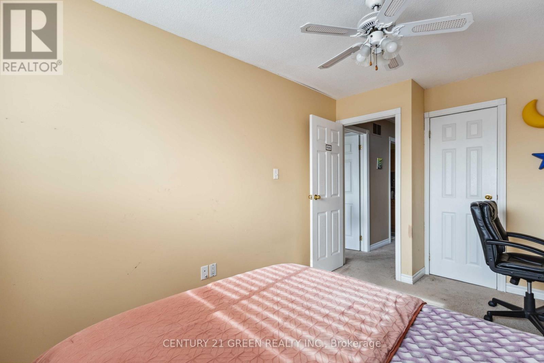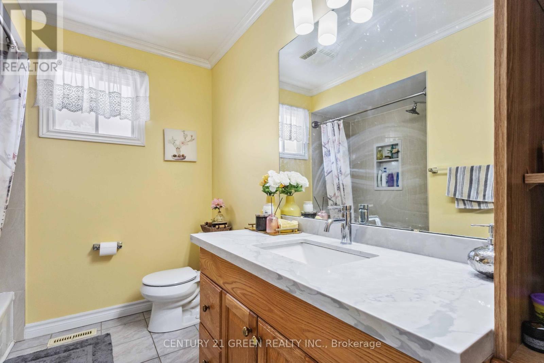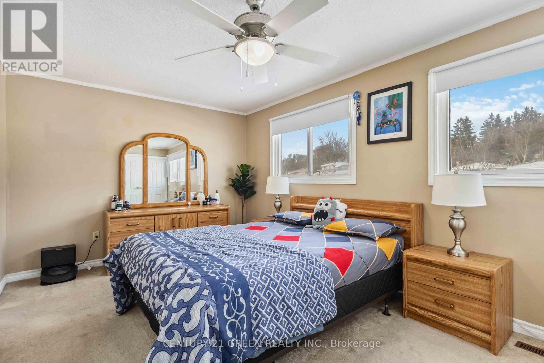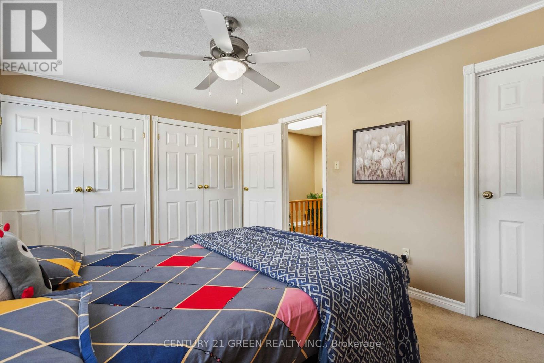3 Bedroom
3 Bathroom
1,500 - 2,000 ft2
Fireplace
Central Air Conditioning
Forced Air
$2,500 Monthly
Beautiful 3-bedroom, 3-bathroom home in a desirable neighborhood. It backs onto a park and is conveniently located near schools, parks, public transit, shopping, recreation, highway and much more. The home boasts great curb appeal and an open-concept layout. Enjoy the bright and spacious living and dining areas, a renovated kitchen, and a cozy family room with a fireplace. The bedrooms are generously sized, and the master suite includes a private ensuite bathroom. Ideal for those seeking a well-connected, private living space in a desirable neighborhood. Perfect for small families, couples, or professionals. Two parking space is included. (id:61215)
Property Details
|
MLS® Number
|
E12428610 |
|
Property Type
|
Single Family |
|
Community Name
|
Donevan |
|
Amenities Near By
|
Park, Place Of Worship, Public Transit, Schools |
|
Community Features
|
Community Centre |
|
Equipment Type
|
Water Heater |
|
Features
|
In Suite Laundry |
|
Parking Space Total
|
2 |
|
Rental Equipment Type
|
Water Heater |
Building
|
Bathroom Total
|
3 |
|
Bedrooms Above Ground
|
3 |
|
Bedrooms Total
|
3 |
|
Appliances
|
Dishwasher, Dryer, Stove, Washer, Refrigerator |
|
Construction Style Attachment
|
Link |
|
Cooling Type
|
Central Air Conditioning |
|
Exterior Finish
|
Aluminum Siding, Brick |
|
Fireplace Present
|
Yes |
|
Foundation Type
|
Poured Concrete |
|
Half Bath Total
|
1 |
|
Heating Fuel
|
Natural Gas |
|
Heating Type
|
Forced Air |
|
Stories Total
|
2 |
|
Size Interior
|
1,500 - 2,000 Ft2 |
|
Type
|
House |
|
Utility Water
|
Municipal Water |
Parking
Land
|
Acreage
|
No |
|
Land Amenities
|
Park, Place Of Worship, Public Transit, Schools |
|
Sewer
|
Sanitary Sewer |
|
Size Depth
|
110 Ft ,9 In |
|
Size Frontage
|
27 Ft ,6 In |
|
Size Irregular
|
27.5 X 110.8 Ft |
|
Size Total Text
|
27.5 X 110.8 Ft |
Rooms
| Level |
Type |
Length |
Width |
Dimensions |
|
Second Level |
Primary Bedroom |
4.95 m |
3.2 m |
4.95 m x 3.2 m |
|
Second Level |
Bedroom 2 |
3.65 m |
2.7 m |
3.65 m x 2.7 m |
|
Second Level |
Bedroom 3 |
4.6 m |
2.85 m |
4.6 m x 2.85 m |
|
Main Level |
Dining Room |
5.3 m |
2.8 m |
5.3 m x 2.8 m |
|
Main Level |
Living Room |
2.95 m |
2.65 m |
2.95 m x 2.65 m |
|
Main Level |
Kitchen |
4.5 m |
2.45 m |
4.5 m x 2.45 m |
|
Main Level |
Family Room |
3.85 m |
3 m |
3.85 m x 3 m |
https://www.realtor.ca/real-estate/28917172/main-2nd-floor-662-grandview-drive-oshawa-donevan-donevan

