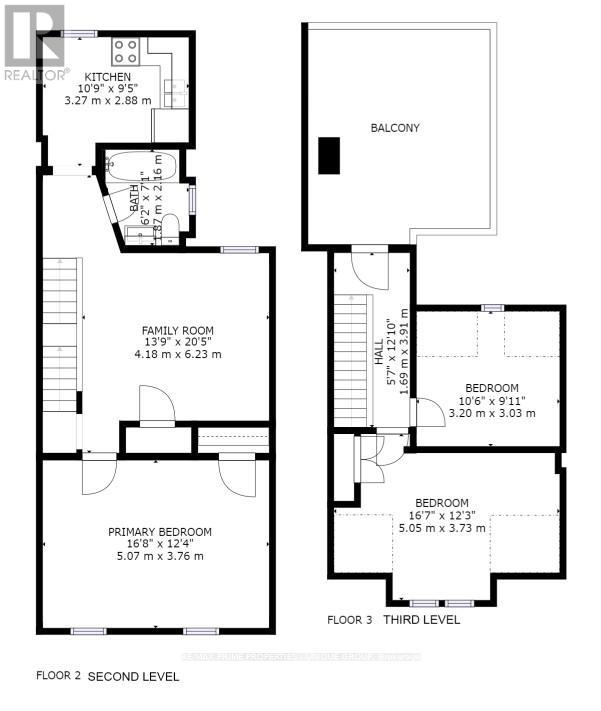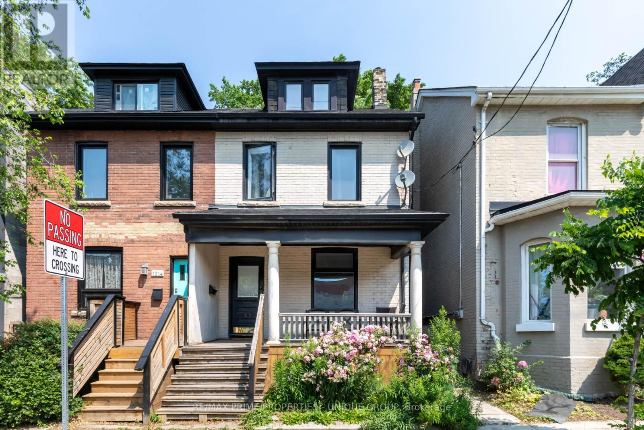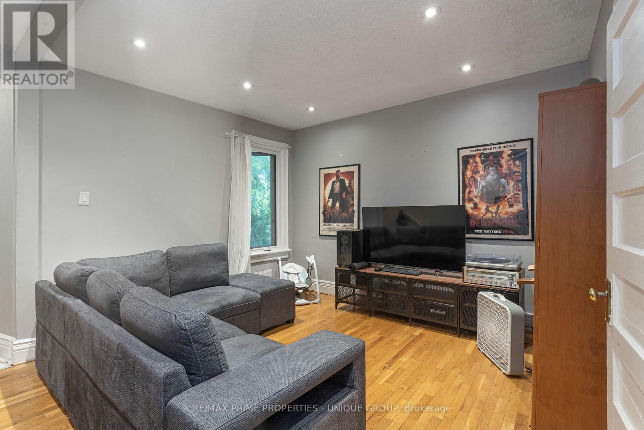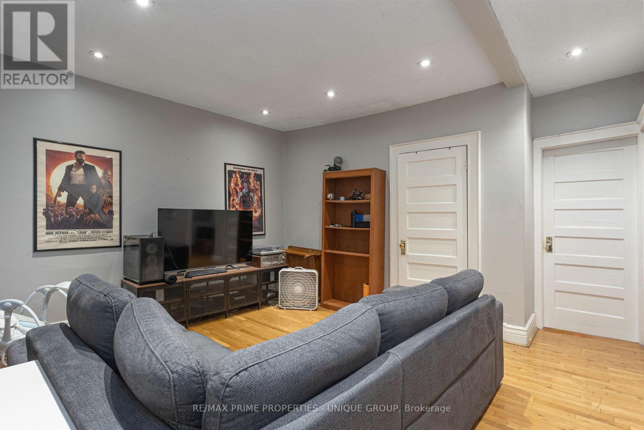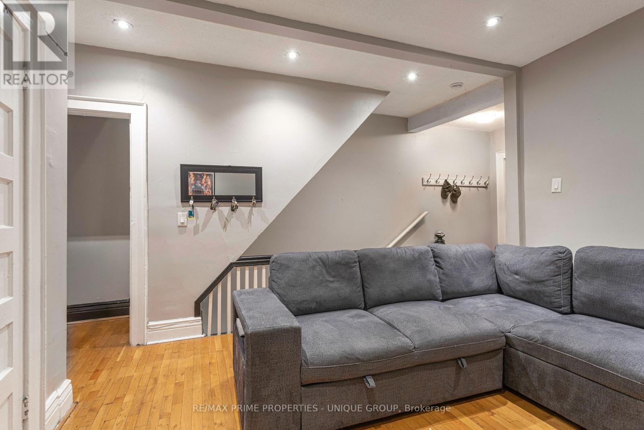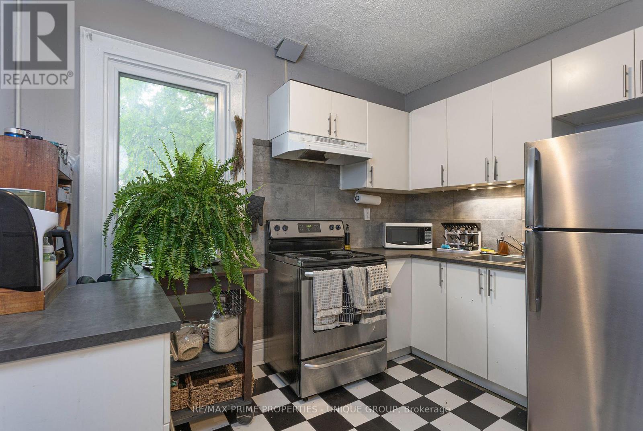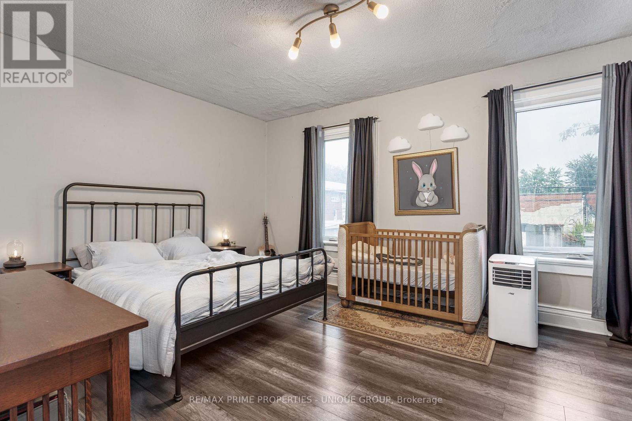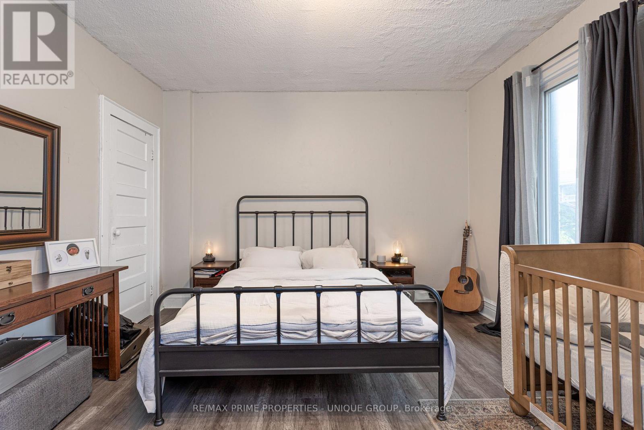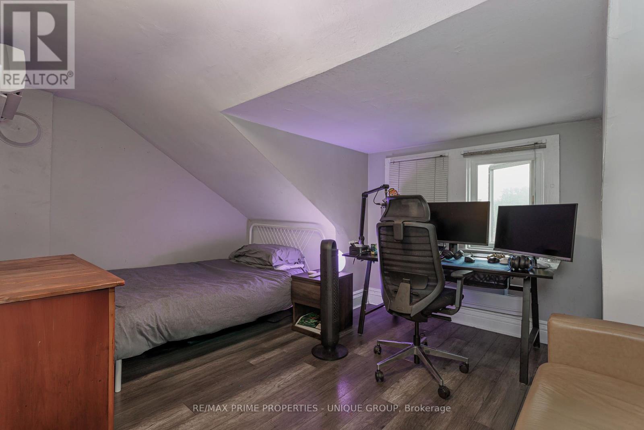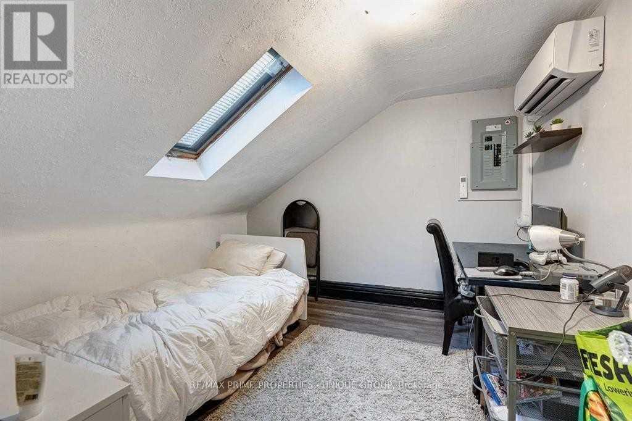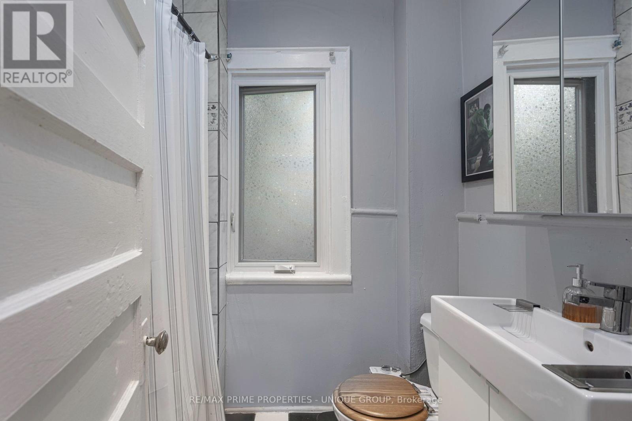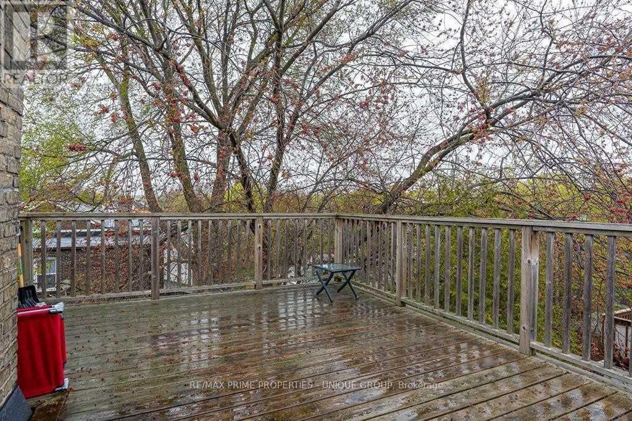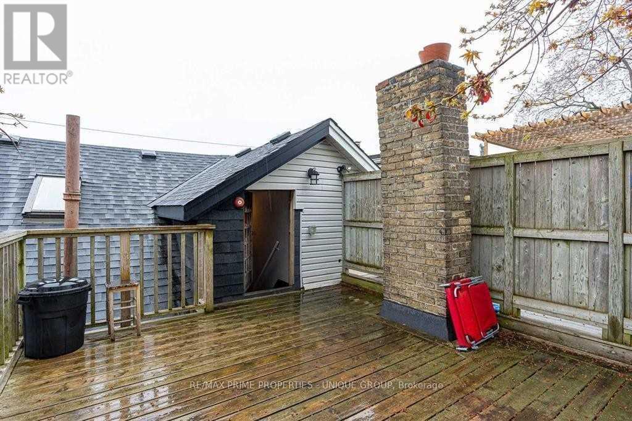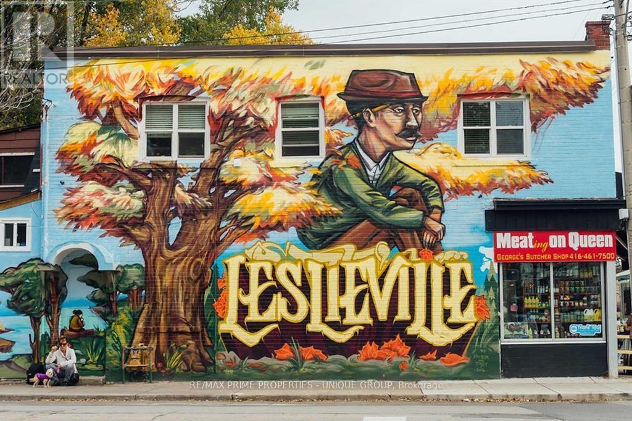Upper - 1316 Queen Street E
Toronto, Ontario M4L 1C5
3 Bedroom
1 Bathroom
700 - 1,100 ft2
Wall Unit
Forced Air
$3,000 Monthly
Spacious Three Bedroom Leslieville Apartment Spread Over Two Full Floors. Top Level, Tree-House Like Roof Terrace. Hardwood Floors In Livingroom With Contemporary Vinyl Floors In Bedrooms. Large Window In Kitchen Fills The Room With Natural Light. An Ideal Home That's Steps To Shops And Restaurants In Leslieville, Little India And The Beach. Queen Streetcar At Your Doorstep For Easy Commutes. (id:61215)
Property Details
MLS® Number
E12428900
Property Type
Single Family
Community Name
South Riverdale
Amenities Near By
Beach, Park, Public Transit, Schools
Features
Carpet Free, Laundry- Coin Operated
Structure
Deck
Building
Bathroom Total
1
Bedrooms Above Ground
3
Bedrooms Total
3
Basement Features
Apartment In Basement
Basement Type
N/a
Construction Style Attachment
Semi-detached
Cooling Type
Wall Unit
Exterior Finish
Brick
Flooring Type
Hardwood, Ceramic, Vinyl
Foundation Type
Unknown
Heating Fuel
Natural Gas
Heating Type
Forced Air
Stories Total
3
Size Interior
700 - 1,100 Ft2
Type
House
Utility Water
Municipal Water
Parking
Land
Acreage
No
Land Amenities
Beach, Park, Public Transit, Schools
Sewer
Sanitary Sewer
Size Depth
100 Ft
Size Frontage
19 Ft ,6 In
Size Irregular
19.5 X 100 Ft
Size Total Text
19.5 X 100 Ft
Rooms
Level
Type
Length
Width
Dimensions
Second Level
Living Room
6.23 m
4.18 m
6.23 m x 4.18 m
Second Level
Kitchen
3.27 m
2.88 m
3.27 m x 2.88 m
Second Level
Primary Bedroom
5.07 m
3.76 m
5.07 m x 3.76 m
Third Level
Bedroom 2
5.05 m
3.73 m
5.05 m x 3.73 m
Third Level
Bedroom 3
3.2 m
3.03 m
3.2 m x 3.03 m
https://www.realtor.ca/real-estate/28917812/upper-1316-queen-street-e-toronto-south-riverdale-south-riverdale

