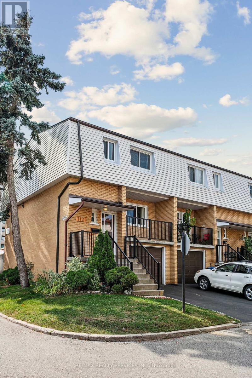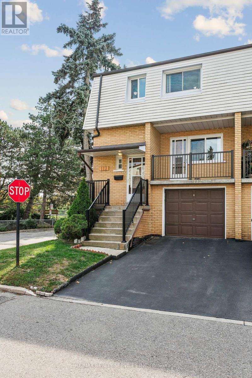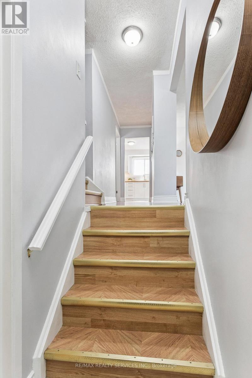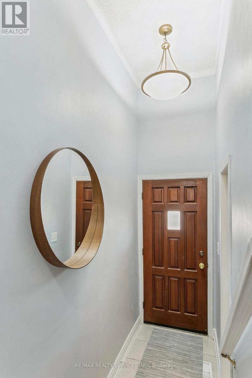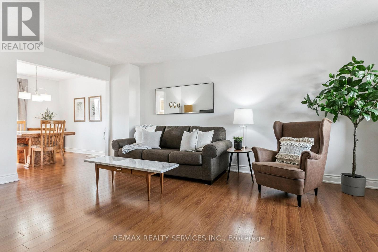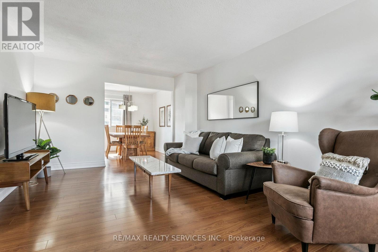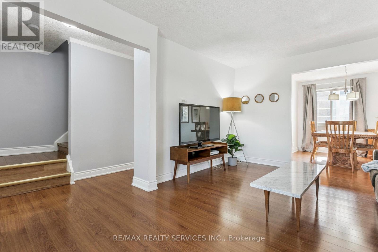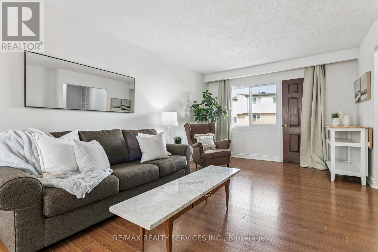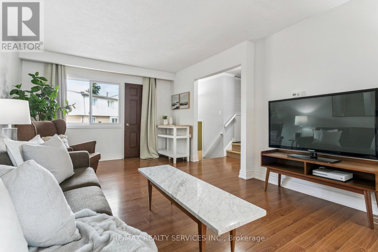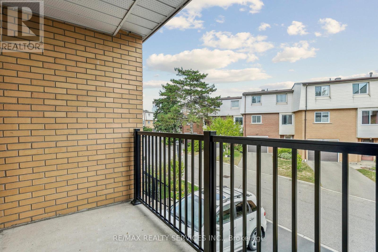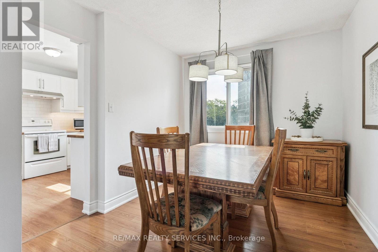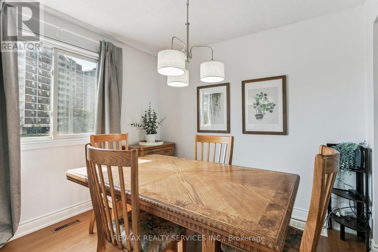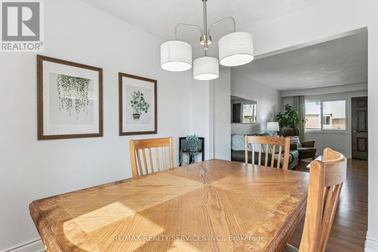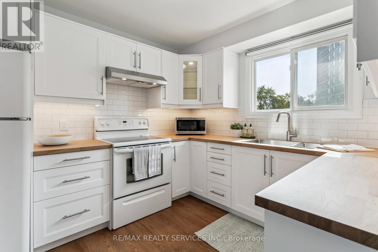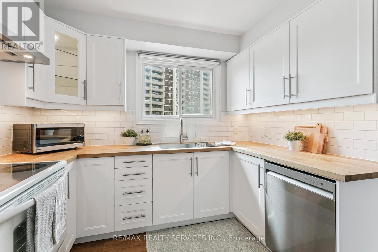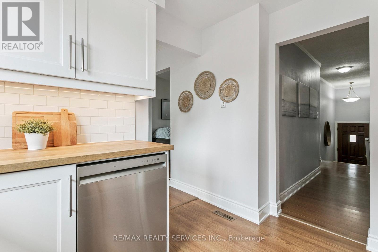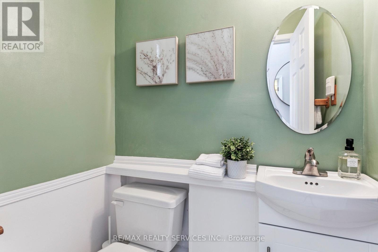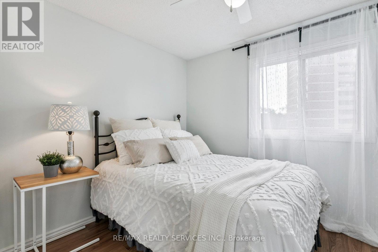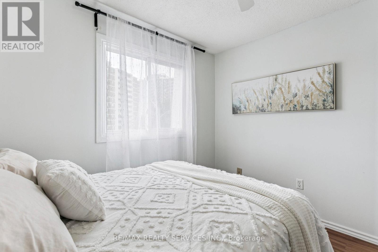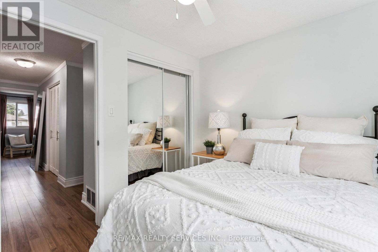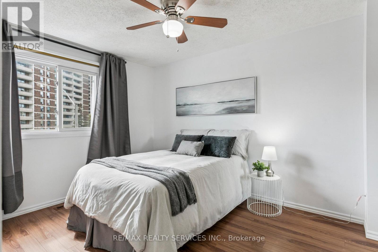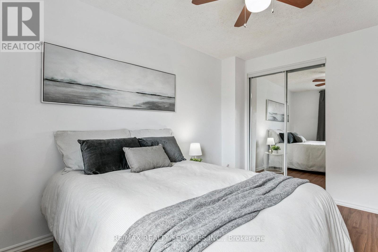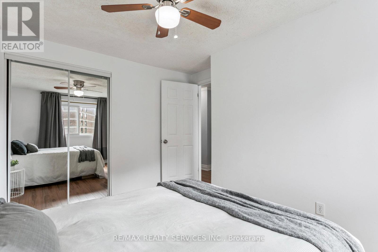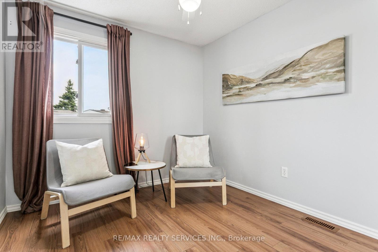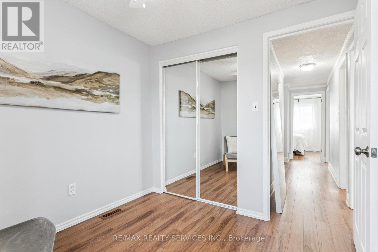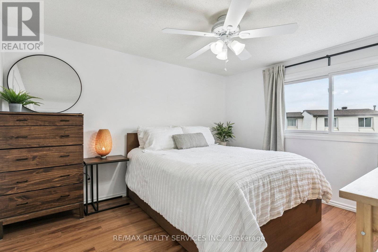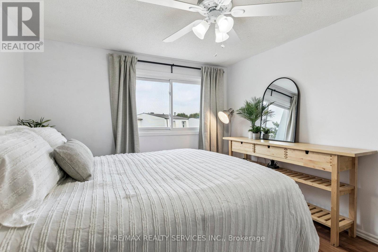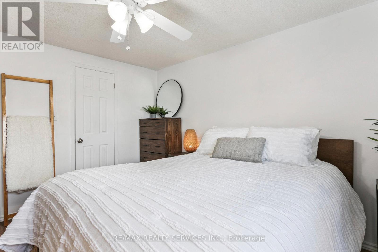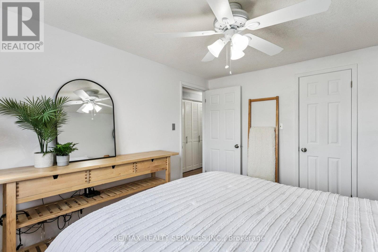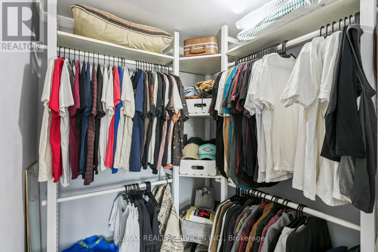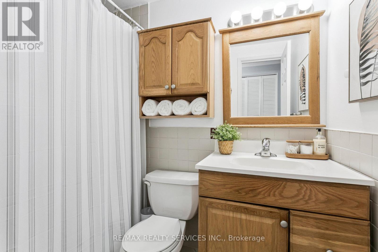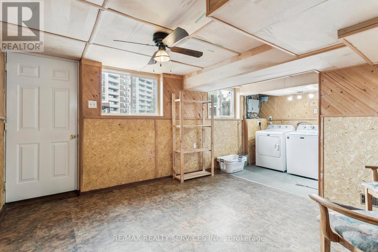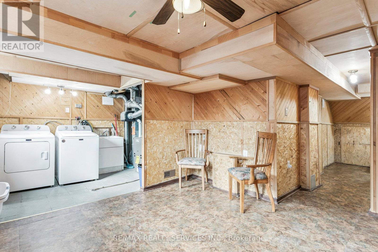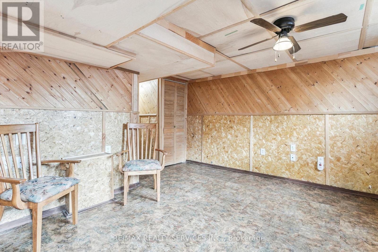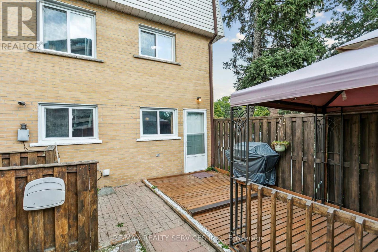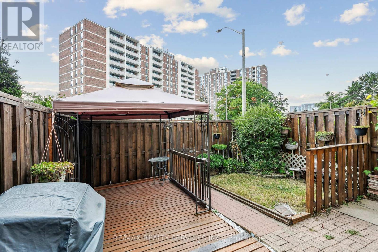Team Finora | Dan Kate and Jodie Finora | Niagara's Top Realtors | ReMax Niagara Realty Ltd.
112 - 3175 Kirwin Avenue Mississauga, Ontario L5A 3M4
$699,000Maintenance, Common Area Maintenance, Insurance
$472.23 Monthly
Maintenance, Common Area Maintenance, Insurance
$472.23 MonthlyWelcome to 3175 Kirwin Avenue, Unit 112 - a perfect opportunity to own this spacious end-unit townhome in a desirable, well-managed complex. The main floor offers a bright living room with hardwood flooring and walkout to balcony, an open dining area, and a stunning renovated 2024 kitchen with subway tile backsplash, butcher block counters, under-cabinet lighting, and plenty of cupboards. Upstairs you'll find four generous bedrooms, each with large windows and ample closets, including a lovely primary with walk-in. The partially finished basement is ready for your finishing touch. The basement is complete with above-grade windows, storage, and a walkout to a private fenced yard with deck and gazbo. Conveniently located near schools, public transit, Square One, And quick access to the 400- series highways. A move in ready home in a great community! Furnace (2014), New Lennox A/C, Dishwasher (2024) Gazebo (2023), Washer & Dryer (2024) (id:61215)
Property Details
| MLS® Number | W12429027 |
| Property Type | Single Family |
| Community Name | Cooksville |
| Amenities Near By | Hospital, Park, Place Of Worship, Public Transit, Schools |
| Community Features | Pet Restrictions |
| Features | Balcony, Carpet Free |
| Parking Space Total | 2 |
| Structure | Playground, Patio(s), Porch |
Building
| Bathroom Total | 2 |
| Bedrooms Above Ground | 4 |
| Bedrooms Total | 4 |
| Amenities | Visitor Parking |
| Appliances | Garage Door Opener Remote(s), Dishwasher, Dryer, Freezer, Microwave, Range, Stove, Washer, Window Coverings, Refrigerator |
| Basement Development | Partially Finished |
| Basement Features | Walk Out |
| Basement Type | N/a (partially Finished) |
| Cooling Type | Central Air Conditioning |
| Exterior Finish | Brick |
| Fire Protection | Smoke Detectors |
| Flooring Type | Hardwood, Laminate, Vinyl, Concrete |
| Foundation Type | Concrete |
| Half Bath Total | 1 |
| Heating Fuel | Natural Gas |
| Heating Type | Forced Air |
| Stories Total | 2 |
| Size Interior | 1,200 - 1,399 Ft2 |
| Type | Row / Townhouse |
Parking
| Attached Garage | |
| Garage |
Land
| Acreage | No |
| Fence Type | Fenced Yard |
| Land Amenities | Hospital, Park, Place Of Worship, Public Transit, Schools |
| Landscape Features | Landscaped |
Rooms
| Level | Type | Length | Width | Dimensions |
|---|---|---|---|---|
| Second Level | Primary Bedroom | 3.25 m | 3.71 m | 3.25 m x 3.71 m |
| Second Level | Bedroom 2 | 3.25 m | 3.71 m | 3.25 m x 3.71 m |
| Second Level | Bedroom 3 | 3.05 m | 2.59 m | 3.05 m x 2.59 m |
| Second Level | Bedroom 4 | 2.69 m | 2.79 m | 2.69 m x 2.79 m |
| Basement | Recreational, Games Room | 3.68 m | 4.24 m | 3.68 m x 4.24 m |
| Basement | Laundry Room | 2.13 m | 3.53 m | 2.13 m x 3.53 m |
| Ground Level | Living Room | 3.71 m | 5.82 m | 3.71 m x 5.82 m |
| Ground Level | Dining Room | 2.87 m | 2.95 m | 2.87 m x 2.95 m |
| Ground Level | Kitchen | 3 m | 3.28 m | 3 m x 3.28 m |
https://www.realtor.ca/real-estate/28917953/112-3175-kirwin-avenue-mississauga-cooksville-cooksville

