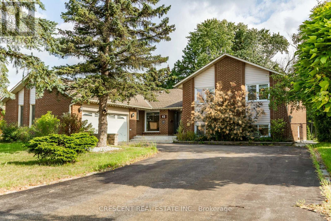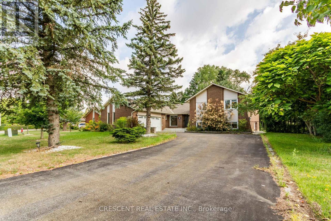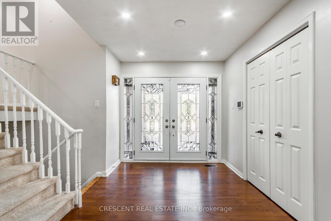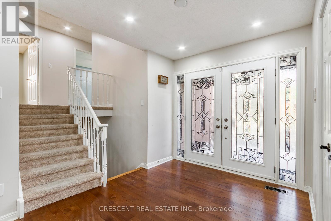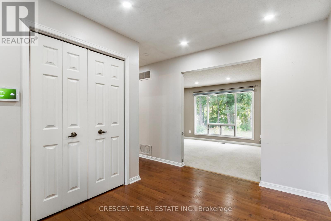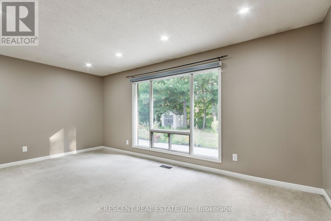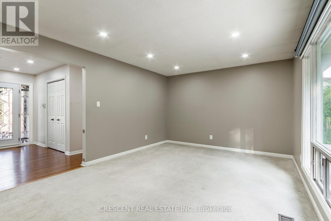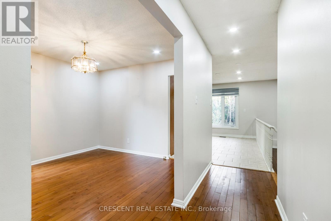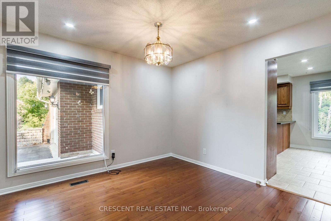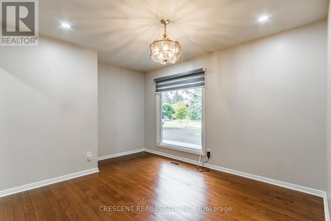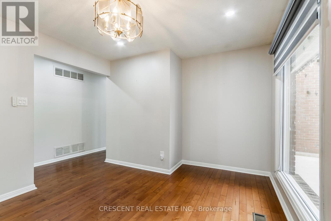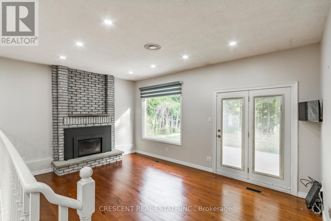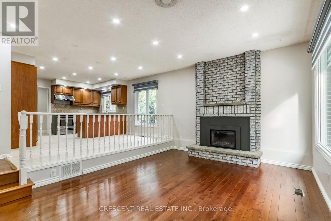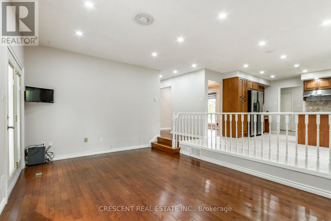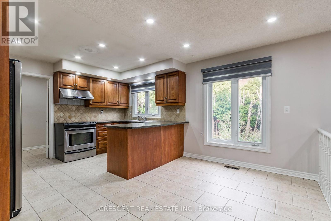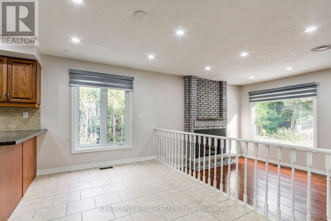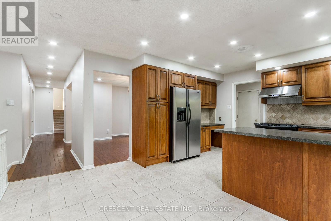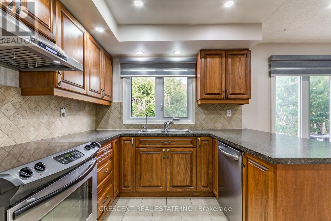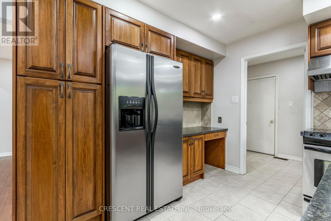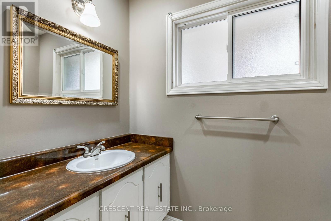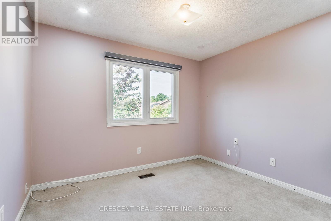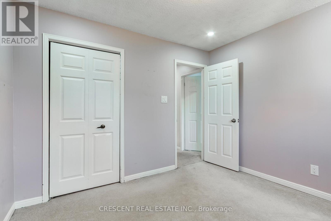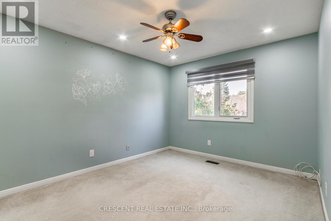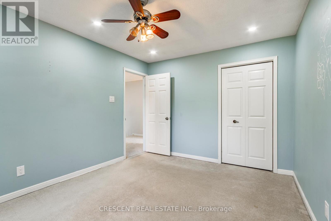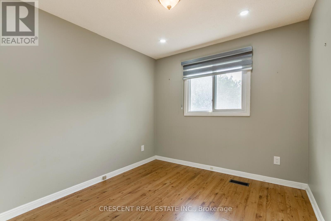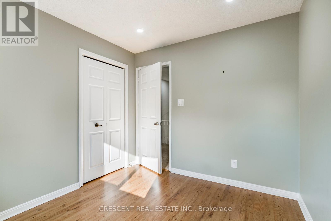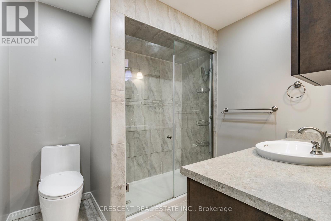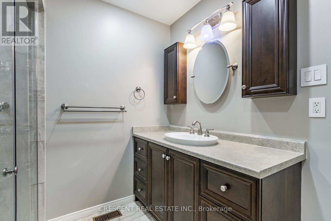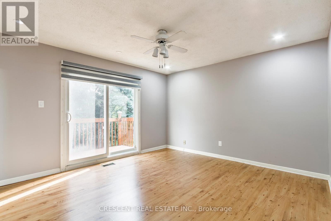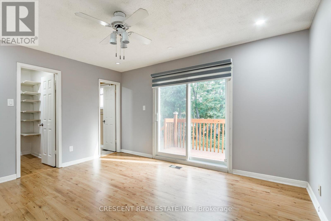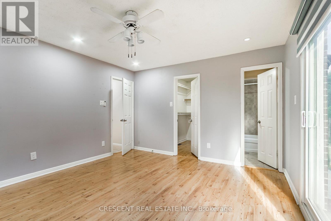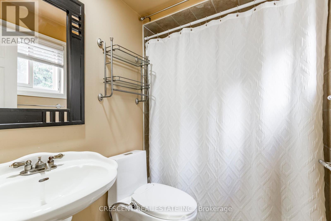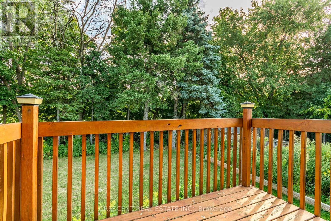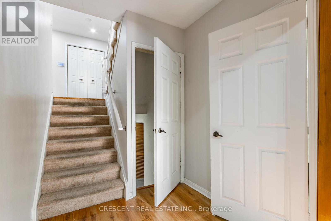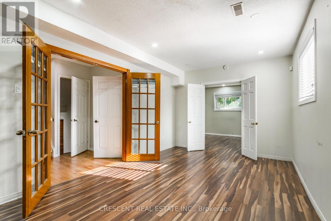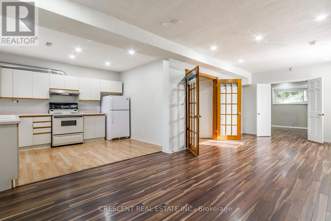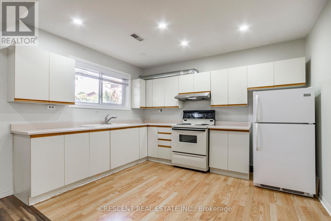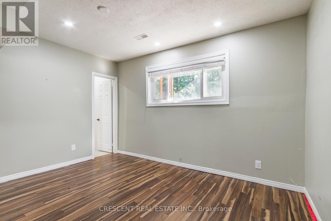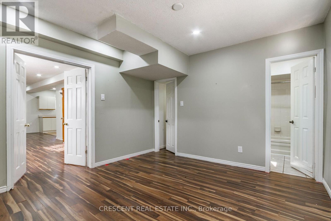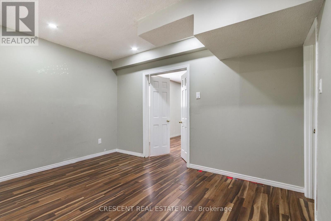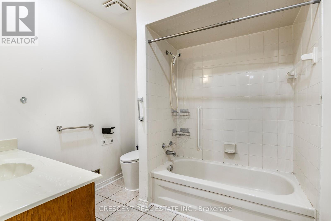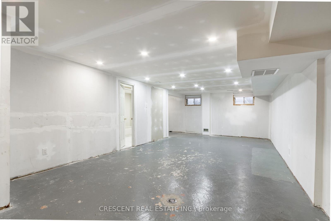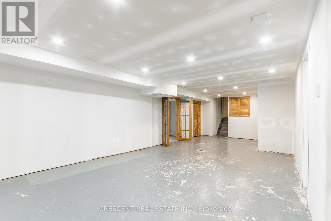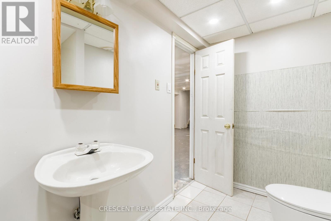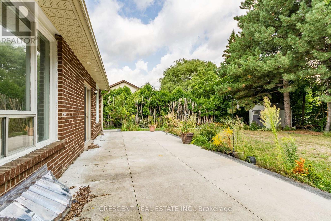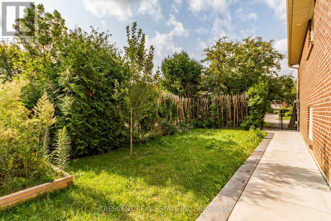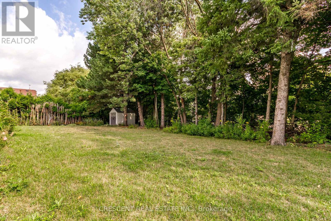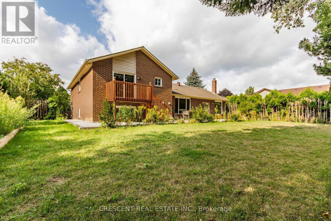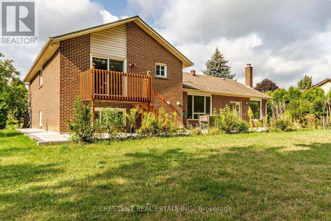Team Finora | Dan Kate and Jodie Finora | Niagara's Top Realtors | ReMax Niagara Realty Ltd.
42 Boreham Circle Brampton, Ontario L6Z 1T4
5 Bedroom
5 Bathroom
2,000 - 2,500 ft2
Fireplace
Central Air Conditioning
Forced Air
$1,260,000
Prime four level side-split on a premium 100x144 lot in the coveted Snelgrove community. This updated home features a modern kitchen overlooking a sunken family room, spacious principal rooms, and a large in-law suite with a separate kitchen and laundry. The lower level has potential to be an in law suite and the basement is a blank canvas that is awaiting your personal touch. Updated bathrooms on the main and upper levels, with parks, shopping, and schools just moments away. (id:61215)
Property Details
| MLS® Number | W12429054 |
| Property Type | Single Family |
| Community Name | Snelgrove |
| Parking Space Total | 10 |
Building
| Bathroom Total | 5 |
| Bedrooms Above Ground | 4 |
| Bedrooms Below Ground | 1 |
| Bedrooms Total | 5 |
| Age | 31 To 50 Years |
| Basement Development | Partially Finished |
| Basement Type | N/a (partially Finished) |
| Construction Style Attachment | Detached |
| Construction Style Split Level | Sidesplit |
| Cooling Type | Central Air Conditioning |
| Exterior Finish | Brick |
| Fireplace Present | Yes |
| Flooring Type | Carpeted, Hardwood, Laminate |
| Foundation Type | Concrete |
| Half Bath Total | 1 |
| Heating Fuel | Natural Gas |
| Heating Type | Forced Air |
| Size Interior | 2,000 - 2,500 Ft2 |
| Type | House |
| Utility Water | Municipal Water |
Parking
| Attached Garage | |
| Garage |
Land
| Acreage | No |
| Sewer | Sanitary Sewer |
| Size Depth | 144 Ft ,2 In |
| Size Frontage | 100 Ft ,9 In |
| Size Irregular | 100.8 X 144.2 Ft |
| Size Total Text | 100.8 X 144.2 Ft |
| Zoning Description | R1a (1)-108 |
Rooms
| Level | Type | Length | Width | Dimensions |
|---|---|---|---|---|
| Basement | Recreational, Games Room | 10.52 m | 4.11 m | 10.52 m x 4.11 m |
| Lower Level | Laundry Room | 2.97 m | 1.78 m | 2.97 m x 1.78 m |
| Lower Level | Bedroom | 3.99 m | 3.48 m | 3.99 m x 3.48 m |
| Lower Level | Kitchen | 3.66 m | 2.97 m | 3.66 m x 2.97 m |
| Main Level | Living Room | 5.38 m | 3.66 m | 5.38 m x 3.66 m |
| Main Level | Dining Room | 3.96 m | 3.35 m | 3.96 m x 3.35 m |
| Main Level | Kitchen | 5.1 m | 4.01 m | 5.1 m x 4.01 m |
| Main Level | Family Room | 5.23 m | 3.66 m | 5.23 m x 3.66 m |
| Upper Level | Primary Bedroom | 4.27 m | 3.78 m | 4.27 m x 3.78 m |
| Upper Level | Bedroom 2 | 3.15 m | 3 m | 3.15 m x 3 m |
| Upper Level | Bedroom 3 | 4.04 m | 3.15 m | 4.04 m x 3.15 m |
| Upper Level | Bedroom 4 | 3.23 m | 2.95 m | 3.23 m x 2.95 m |
https://www.realtor.ca/real-estate/28917965/42-boreham-circle-brampton-snelgrove-snelgrove

